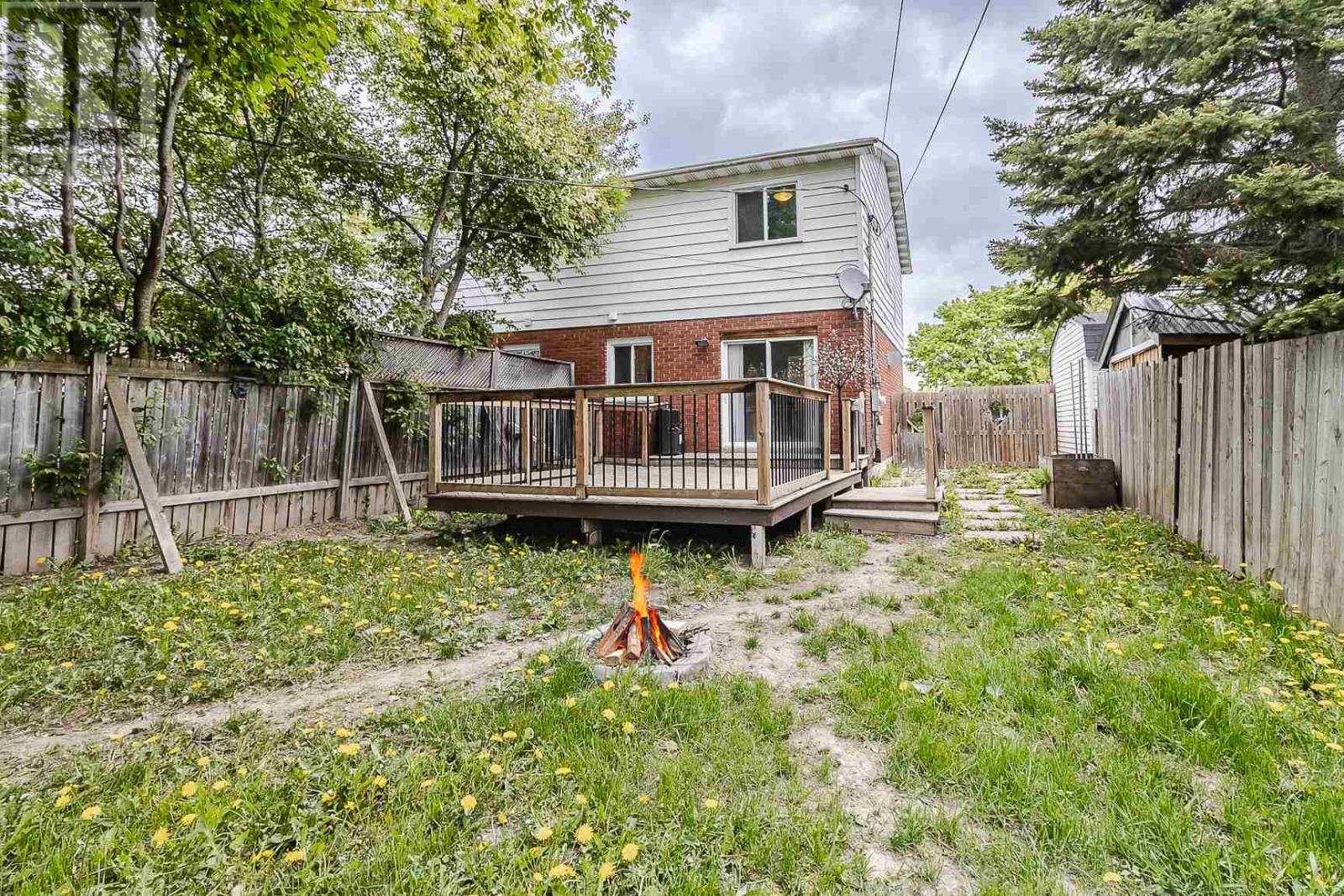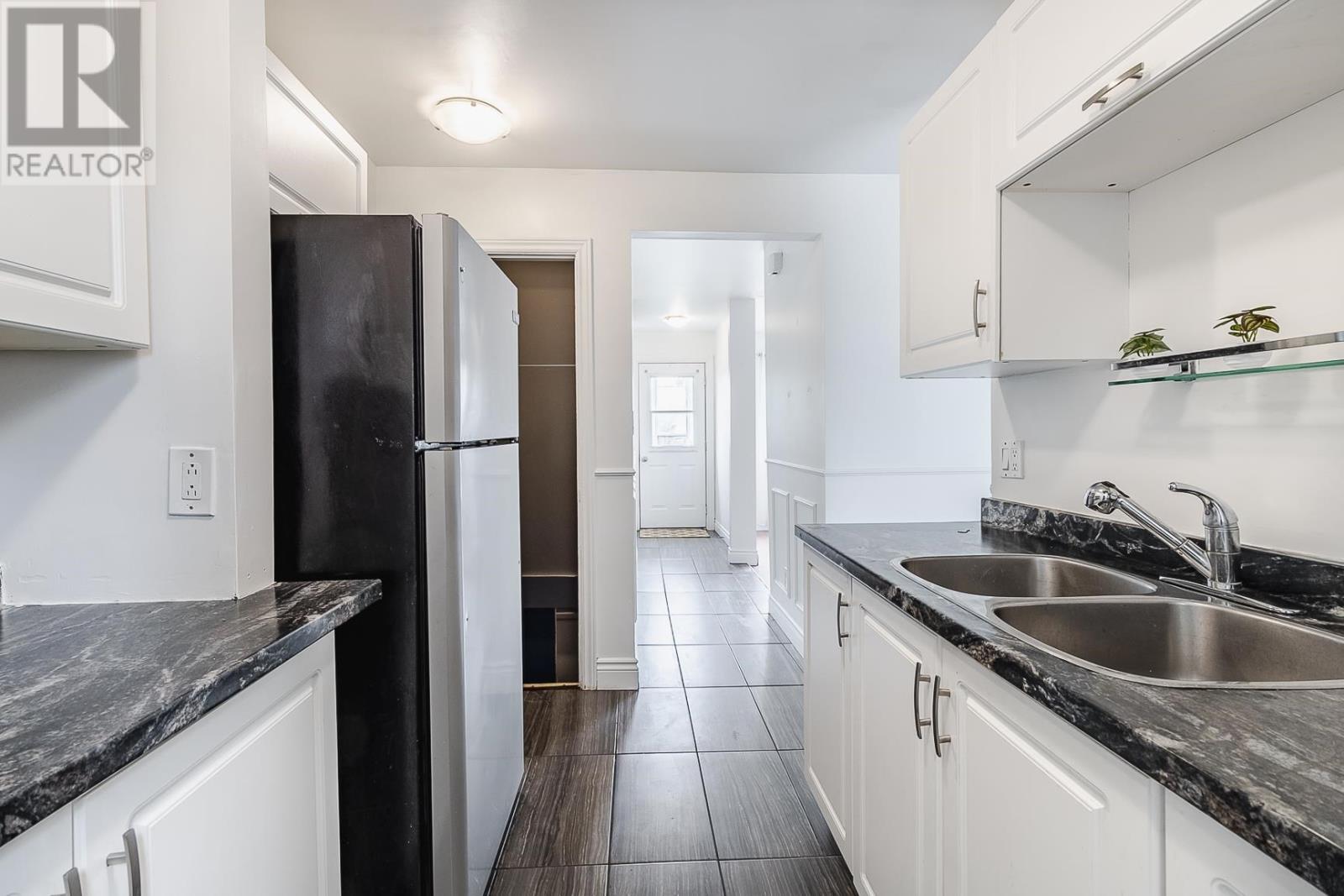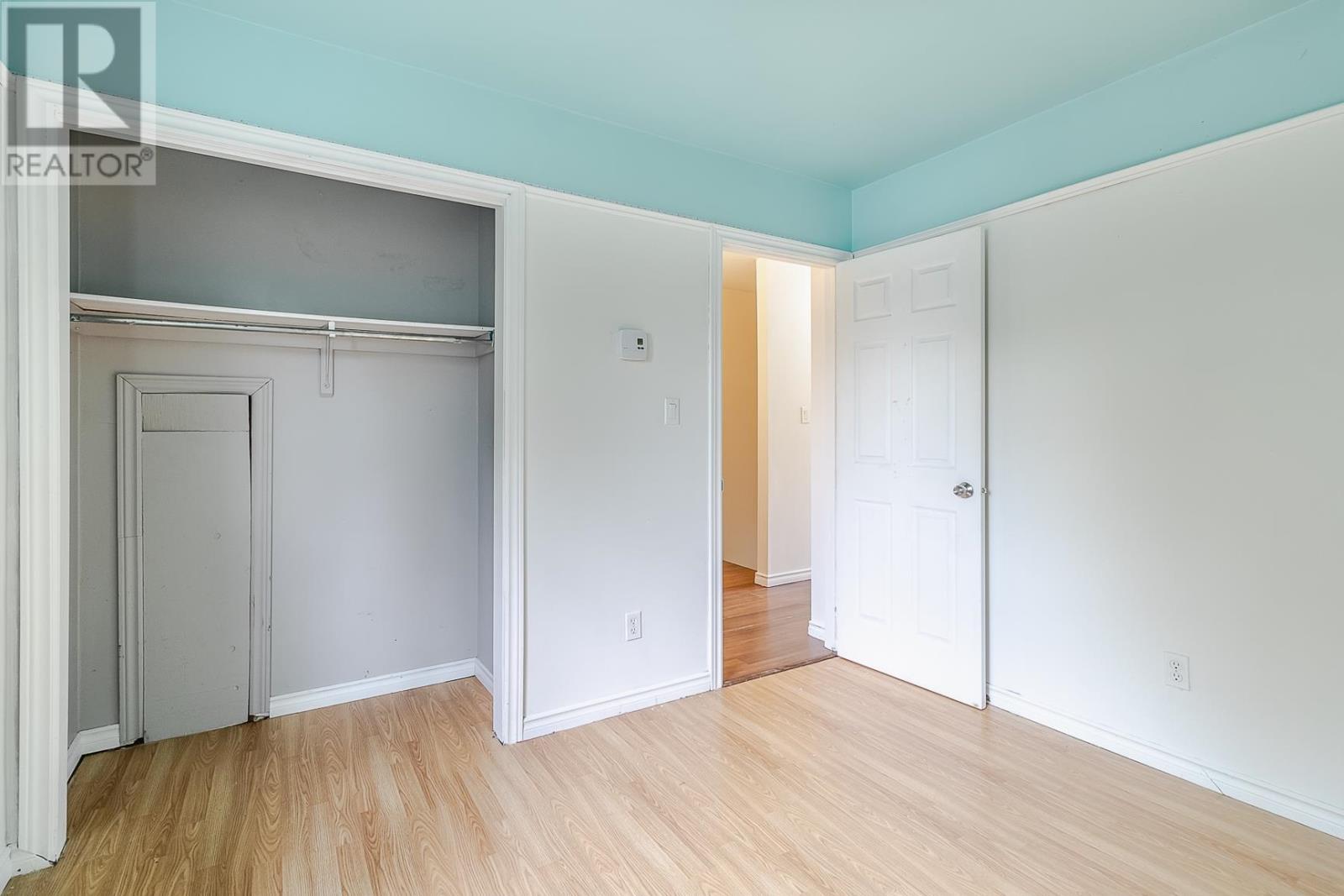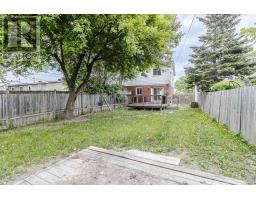31 Amherst St Sault Ste. Marie, Ontario P6C 5V5
$249,900
Looking to get out of renting but want to stay in the neighborhood, or wanting a rental property in a great rental area? This is your chance! This 3 bedroom semi-detached home located in the sought after "A-patch" is ready to accommodate a quick closing. The main floor is bright and welcoming with a separate dining room and patio doors leading to your generous-sized deck. The second level features 3 spacious bedrooms and a bathroom with hot water on demand. Outside you will find a fully fenced yard , fire pit area and platform for your shed. (id:50886)
Open House
This property has open houses!
11:00 am
Ends at:1:00 pm
Property Details
| MLS® Number | SM251385 |
| Property Type | Single Family |
| Community Name | Sault Ste. Marie |
| Amenities Near By | Park |
| Communication Type | High Speed Internet |
| Community Features | Bus Route |
| Features | Crushed Stone Driveway |
| Structure | Deck |
Building
| Bathroom Total | 1 |
| Bedrooms Above Ground | 3 |
| Bedrooms Total | 3 |
| Appliances | Hot Water Instant, Stove, Refrigerator |
| Architectural Style | 2 Level |
| Basement Development | Partially Finished |
| Basement Type | Full (partially Finished) |
| Constructed Date | 1975 |
| Construction Style Attachment | Semi-detached |
| Exterior Finish | Brick, Siding |
| Fireplace Present | Yes |
| Fireplace Total | 1 |
| Flooring Type | Hardwood |
| Foundation Type | Poured Concrete |
| Heating Fuel | Electric, Natural Gas |
| Heating Type | Baseboard Heaters |
| Stories Total | 2 |
| Size Interior | 1,105 Ft2 |
| Utility Water | Municipal Water |
Parking
| No Garage | |
| Gravel |
Land
| Access Type | Road Access |
| Acreage | No |
| Fence Type | Fenced Yard |
| Land Amenities | Park |
| Sewer | Sanitary Sewer |
| Size Frontage | 29.9000 |
| Size Total Text | Under 1/2 Acre |
Rooms
| Level | Type | Length | Width | Dimensions |
|---|---|---|---|---|
| Second Level | Bedroom | 10 X 10.4 | ||
| Second Level | Bedroom | 10.7 X 8.2 | ||
| Second Level | Bedroom | 14.3 X irreg | ||
| Basement | Recreation Room | 15 X irreg | ||
| Basement | Laundry Room | 17 X 11.6 | ||
| Main Level | Kitchen | 11.8 X 7.5 | ||
| Main Level | Living Room | 10.2 X 15.2 | ||
| Main Level | Dining Room | 11.8 X 9.4 |
Utilities
| Electricity | Available |
| Natural Gas | Available |
https://www.realtor.ca/real-estate/28415381/31-amherst-st-sault-ste-marie-sault-ste-marie
Contact Us
Contact us for more information
Sarah Lewis
Salesperson
sarahlewison.exprealty.com/
528 Wallace Terrace
Sault Ste. Marie, Ontario P6C 1L6















































































