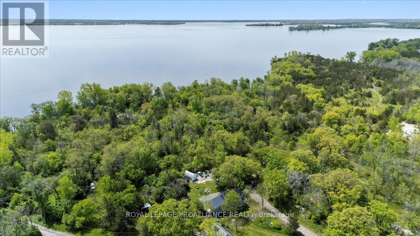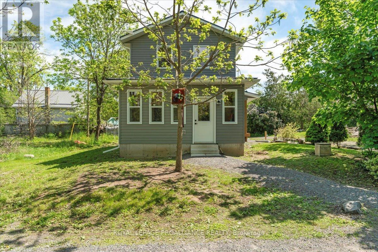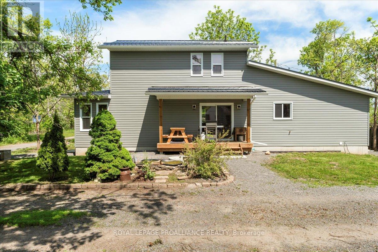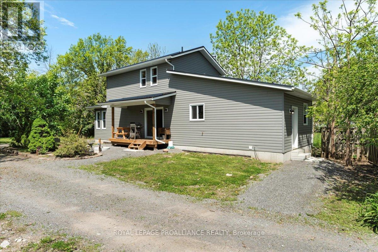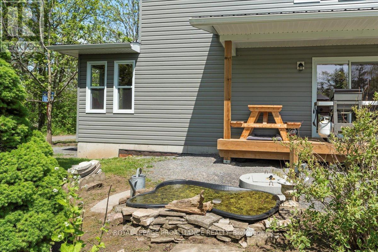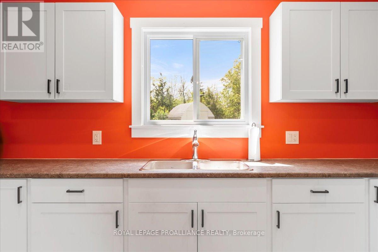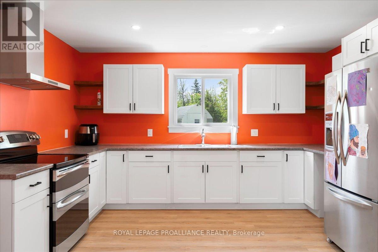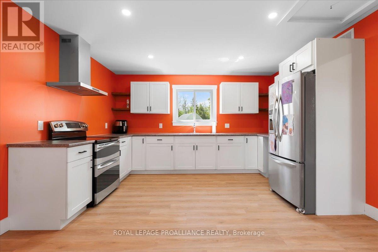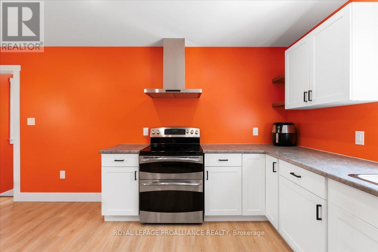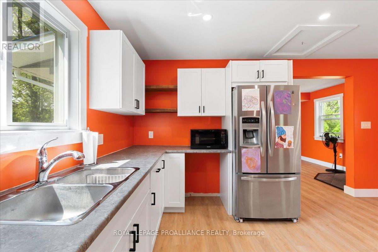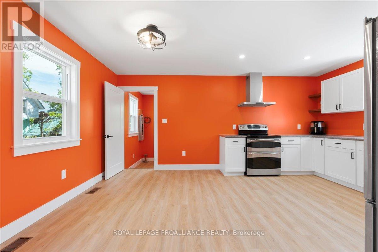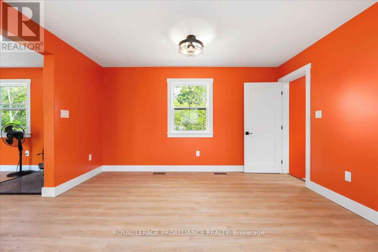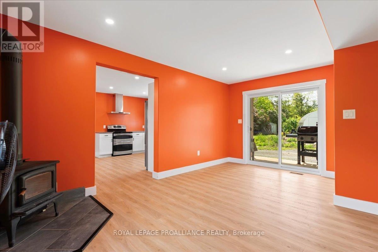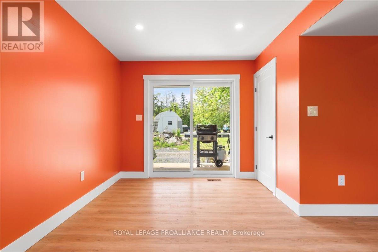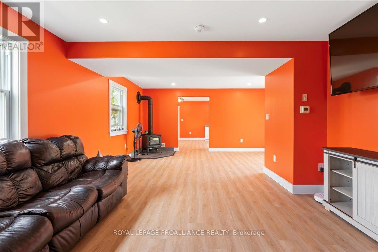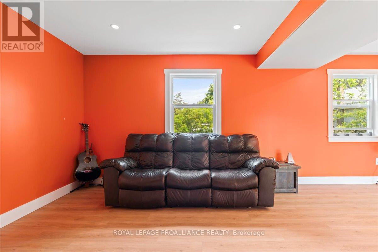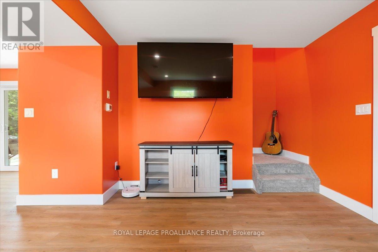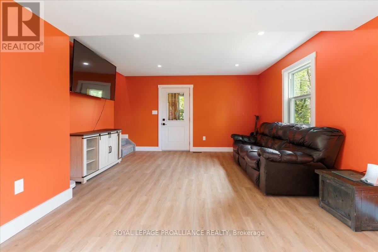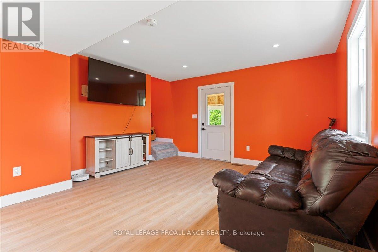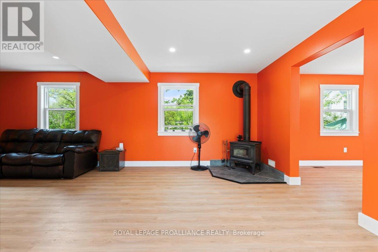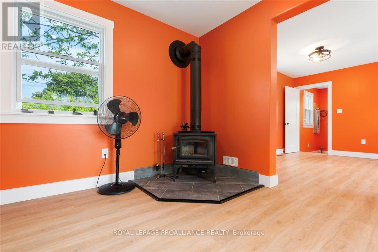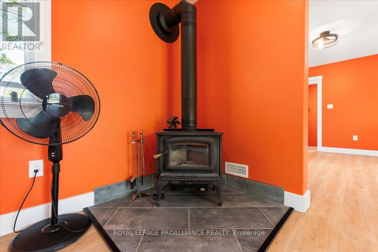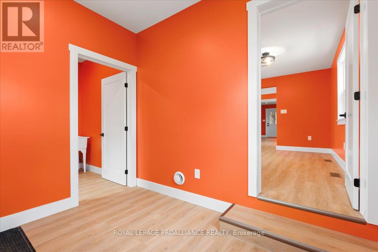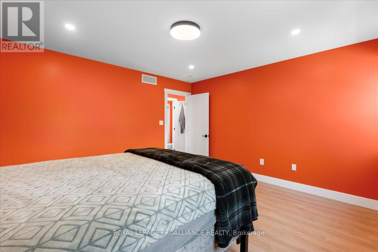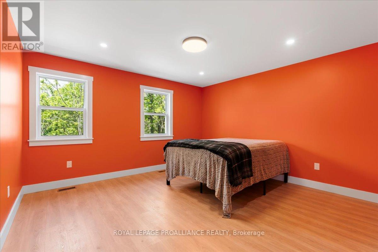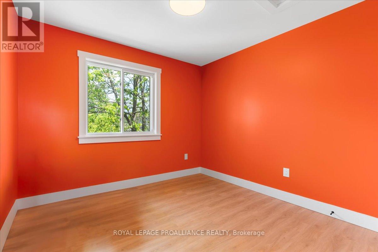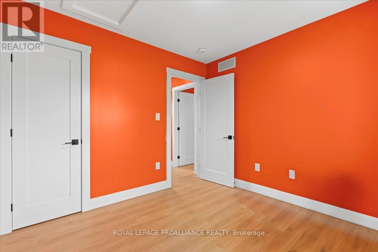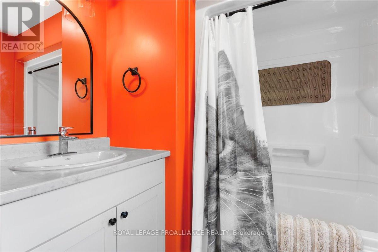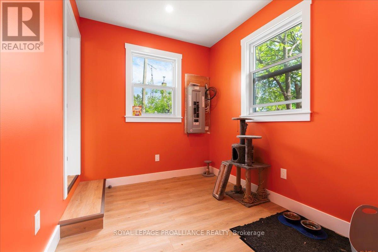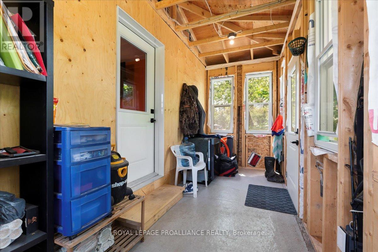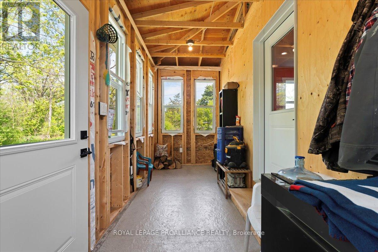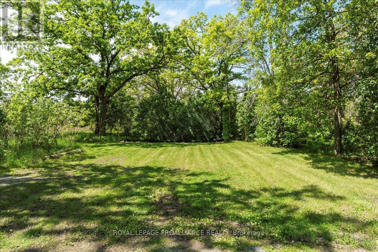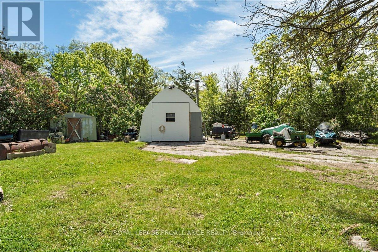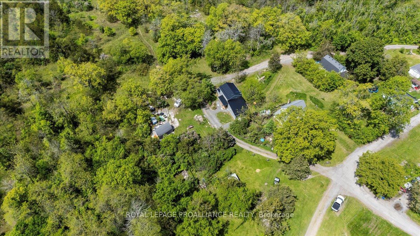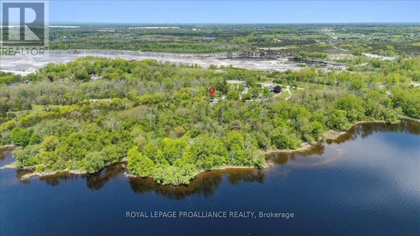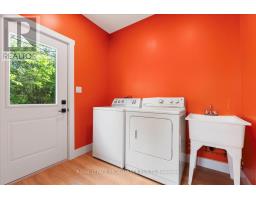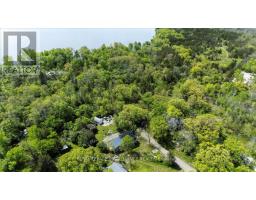31 Ashe Crescent Belleville, Ontario K8N 4Z4
$529,000
This is more than a house its a lifestyle! Built in 2024, this 2 bedroom, 1 bathroom home in Point Anne offers the perfect mix of modern comfort and serene nature. With only rear neighbours, you'll wake up to birdsong and greenery in a peaceful setting just a short walk from the Bay of Quinte. Inside, the spacious, light-filled main floor provides a flexible layout designed to gather friends and family with ease. A cozy wood-burning stove becomes the heart of the home, adding warmth and charm on crisp evenings or the coldest winter nights. Built with an upgraded insulation package, this home stays cool in summer and toasty in winter, delivering energy efficiency, cost savings, and year-round comfort. Quality construction is backed by the remaining Tarion warranty, giving you peace of mind while you add your personal touch. Imagine transforming the front porch into a mudroom with abundant storage or a cozy nook with a swing chair and morning coffee spot , the possibilities are yours to create. For outdoor enthusiasts, the location is unbeatable: enjoy ATVing, fishing, boating, walking trails, biking, and endless opportunities to explore nature. When you need city conveniences, you're just 8 minutes to groceries, restaurants, pharmacy and Belleville Hospital. A modern retreat where adventure, comfort, and nature come together. (id:50886)
Open House
This property has open houses!
10:00 am
Ends at:11:00 am
Property Details
| MLS® Number | X12369481 |
| Property Type | Single Family |
| Community Name | Belleville Ward |
| Features | Irregular Lot Size |
| Parking Space Total | 2 |
| Structure | Deck |
Building
| Bathroom Total | 1 |
| Bedrooms Above Ground | 2 |
| Bedrooms Total | 2 |
| Appliances | Water Heater |
| Basement Type | Crawl Space |
| Construction Style Attachment | Detached |
| Exterior Finish | Vinyl Siding |
| Fireplace Present | Yes |
| Fireplace Type | Woodstove |
| Foundation Type | Poured Concrete |
| Heating Fuel | Propane |
| Heating Type | Forced Air |
| Stories Total | 2 |
| Size Interior | 1,100 - 1,500 Ft2 |
| Type | House |
| Utility Water | Community Water System |
Parking
| No Garage |
Land
| Acreage | No |
| Sewer | Septic System |
| Size Depth | 69 Ft ,7 In |
| Size Frontage | 44 Ft ,1 In |
| Size Irregular | 44.1 X 69.6 Ft |
| Size Total Text | 44.1 X 69.6 Ft |
Rooms
| Level | Type | Length | Width | Dimensions |
|---|---|---|---|---|
| Second Level | Primary Bedroom | 3.9 m | 4.2 m | 3.9 m x 4.2 m |
| Second Level | Bedroom 2 | 3 m | 2.9 m | 3 m x 2.9 m |
| Main Level | Living Room | 7.1 m | 5.2 m | 7.1 m x 5.2 m |
| Main Level | Dining Room | 4 m | 2.6 m | 4 m x 2.6 m |
| Main Level | Kitchen | 4 m | 2.6 m | 4 m x 2.6 m |
| Main Level | Laundry Room | 2.4 m | 2.1 m | 2.4 m x 2.1 m |
Utilities
| Electricity | Installed |
Contact Us
Contact us for more information
Amie Dowdall
Salesperson
357 Front Street
Belleville, Ontario K8N 2Z9
(613) 966-6060
(613) 966-2904
www.discoverroyallepage.ca/

