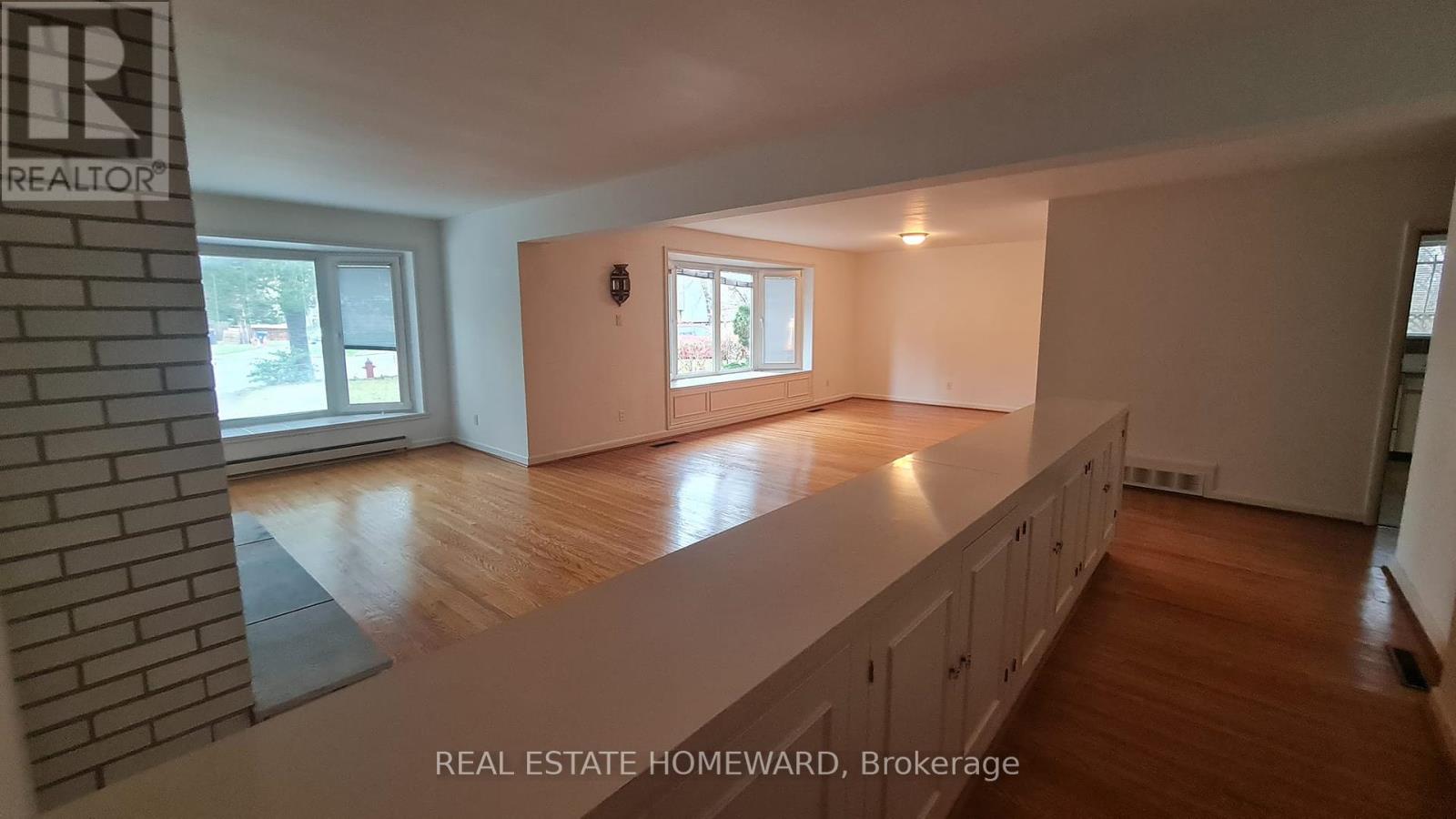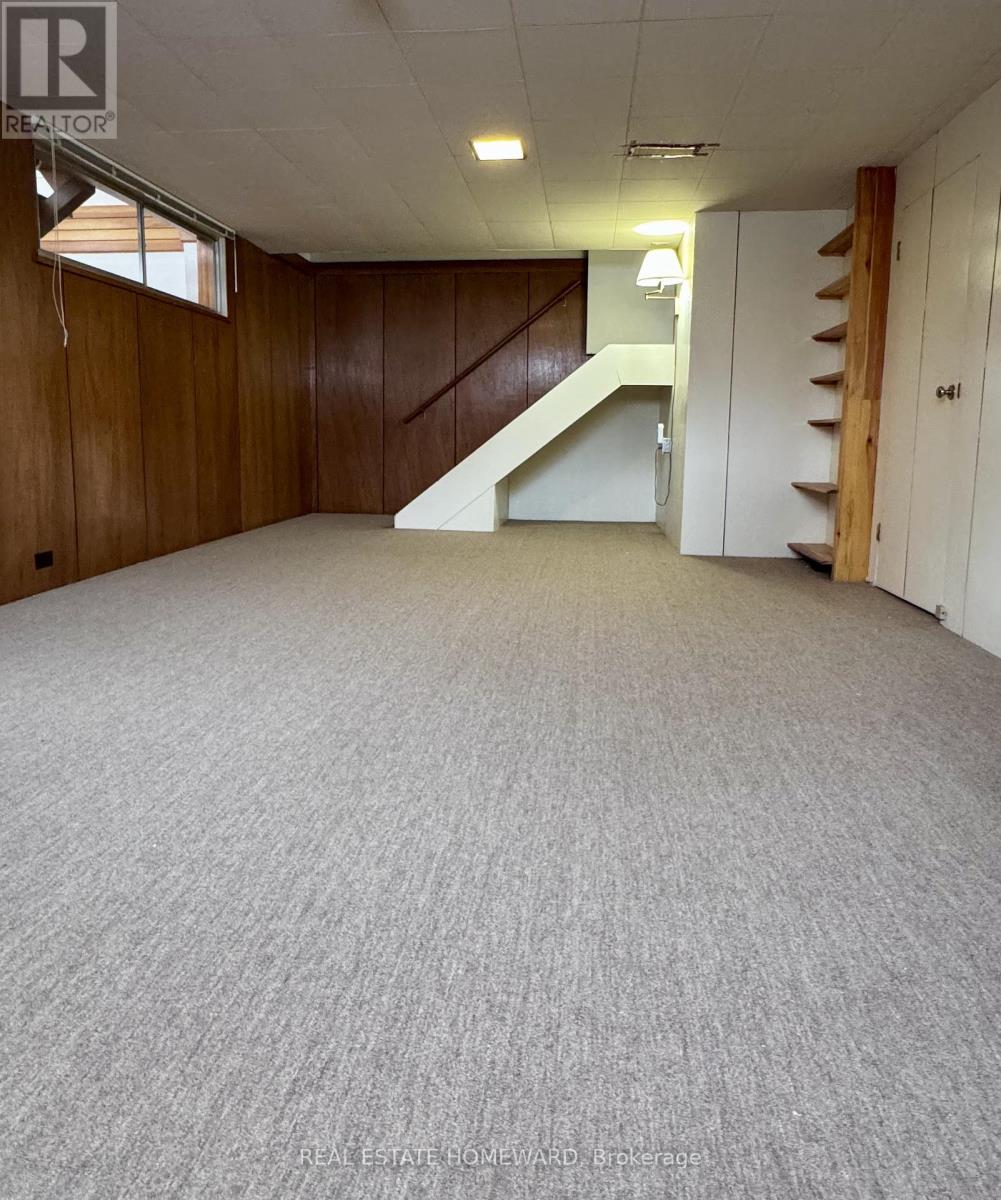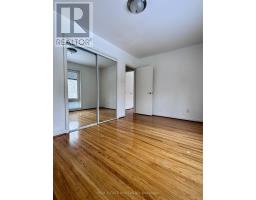31 Ashgrove Place Toronto, Ontario M3B 2Y9
$3,200 Monthly
Location Location Location! Rarely Offered Detached Backsplit Bungalow Located On This Highly Desirable Cul-De-Sac In Don Mills. Set On A Fabulous Ravine Lot Overlooking The Trees of Chipping Park. This Spacious (1830 Sq Ft + 644 Sq Ft Lower Level) 3 Bedroom 2 Bath Detached Home W/ Bright Sunroom and Huge Living Area Is Perfect For Every Family And Hard to Find! Located in an excellent school catchment: Norman Ingram Public School and Don Mills M.S. & C.I. Steps from Everything This Amazing Neighbourhood Has to Offer: Large Parks, Trails, Groceries, Library, Public Transportation, Restaurants & More. Minutes From Shops at Don Mills. Easy Access to Downtown via DVP/404 & 401. (id:50886)
Property Details
| MLS® Number | C11997734 |
| Property Type | Single Family |
| Community Name | Banbury-Don Mills |
| Features | Guest Suite |
| Parking Space Total | 3 |
Building
| Bathroom Total | 2 |
| Bedrooms Above Ground | 3 |
| Bedrooms Total | 3 |
| Amenities | Fireplace(s) |
| Appliances | Central Vacuum |
| Basement Development | Finished |
| Basement Type | N/a (finished) |
| Construction Style Attachment | Detached |
| Construction Style Split Level | Backsplit |
| Cooling Type | Central Air Conditioning |
| Exterior Finish | Brick |
| Flooring Type | Tile, Hardwood |
| Half Bath Total | 1 |
| Heating Fuel | Natural Gas |
| Heating Type | Forced Air |
| Size Interior | 1,100 - 1,500 Ft2 |
| Type | House |
| Utility Water | Municipal Water |
Parking
| Carport | |
| Garage |
Land
| Acreage | No |
| Sewer | Sanitary Sewer |
| Size Depth | 136 Ft ,8 In |
| Size Frontage | 54 Ft ,3 In |
| Size Irregular | 54.3 X 136.7 Ft |
| Size Total Text | 54.3 X 136.7 Ft |
Rooms
| Level | Type | Length | Width | Dimensions |
|---|---|---|---|---|
| Basement | Laundry Room | 5.9 m | 3.5 m | 5.9 m x 3.5 m |
| Basement | Recreational, Games Room | 5.9 m | 3.9 m | 5.9 m x 3.9 m |
| Main Level | Living Room | 5.75 m | 3.05 m | 5.75 m x 3.05 m |
| Main Level | Dining Room | 6.3 m | 3.7 m | 6.3 m x 3.7 m |
| Main Level | Kitchen | 3.9 m | 3.15 m | 3.9 m x 3.15 m |
| Main Level | Sunroom | 6.3 m | 3.2 m | 6.3 m x 3.2 m |
| Upper Level | Bedroom | 3.9 m | 3.12 m | 3.9 m x 3.12 m |
| Upper Level | Bedroom 2 | 4.8 m | 2.8 m | 4.8 m x 2.8 m |
| Upper Level | Bedroom 3 | 3.5 m | 3 m | 3.5 m x 3 m |
| Upper Level | Bathroom | 2.5 m | 2 m | 2.5 m x 2 m |
Utilities
| Cable | Installed |
Contact Us
Contact us for more information
Megi Beqiri
Salesperson
1858 Queen Street E.
Toronto, Ontario M4L 1H1
(416) 698-2090
(416) 693-4284
www.homeward.info/







































