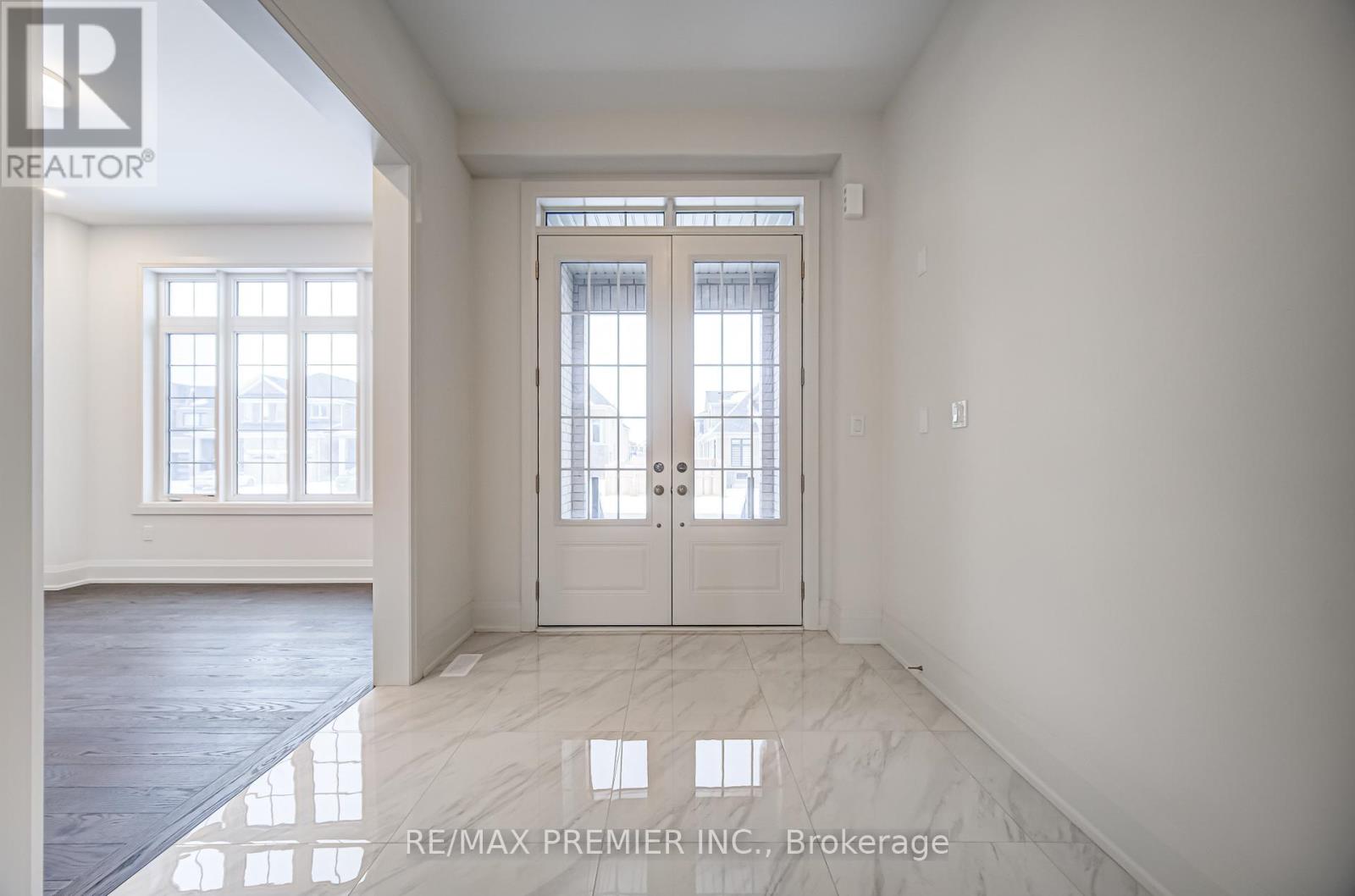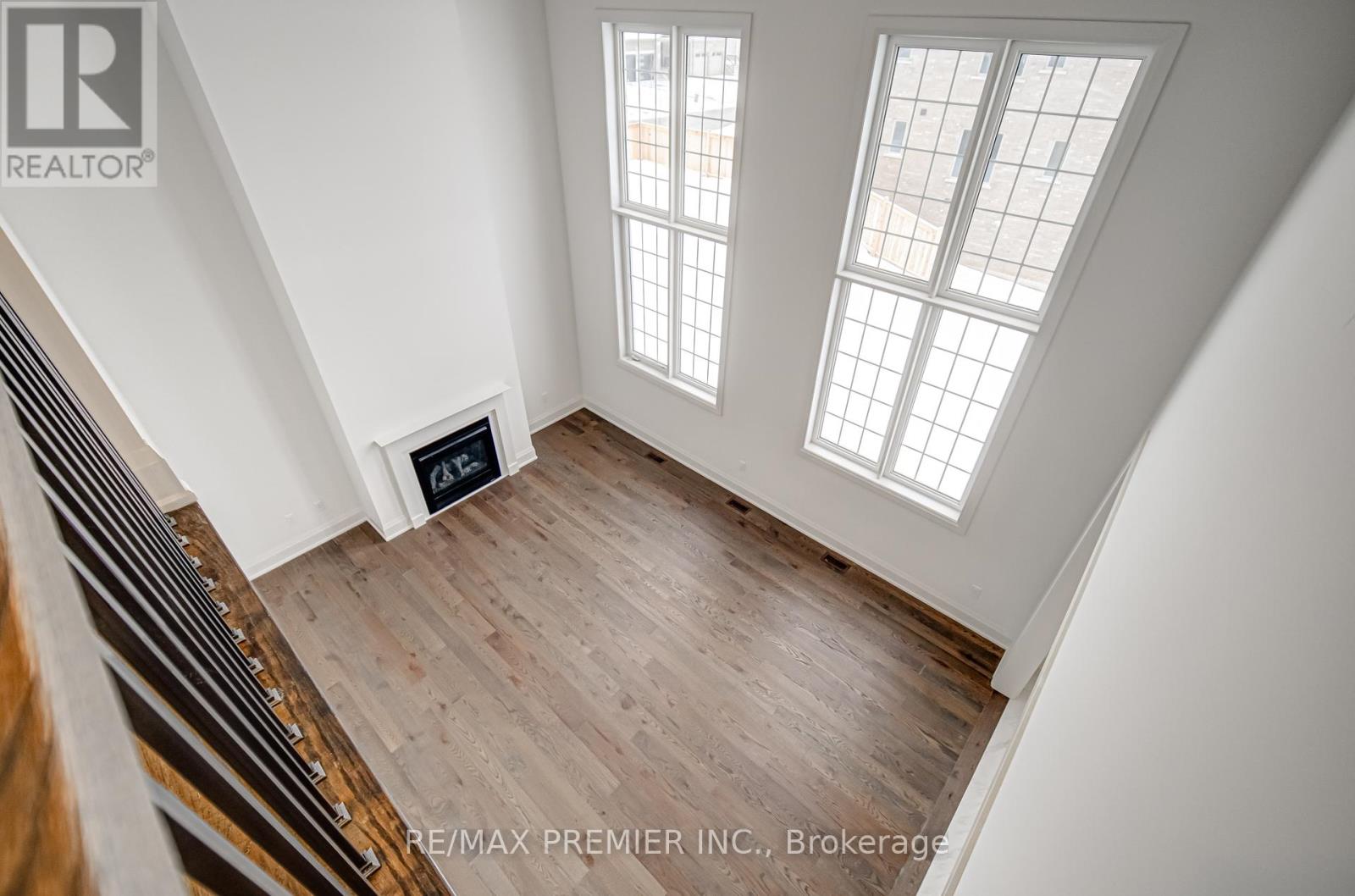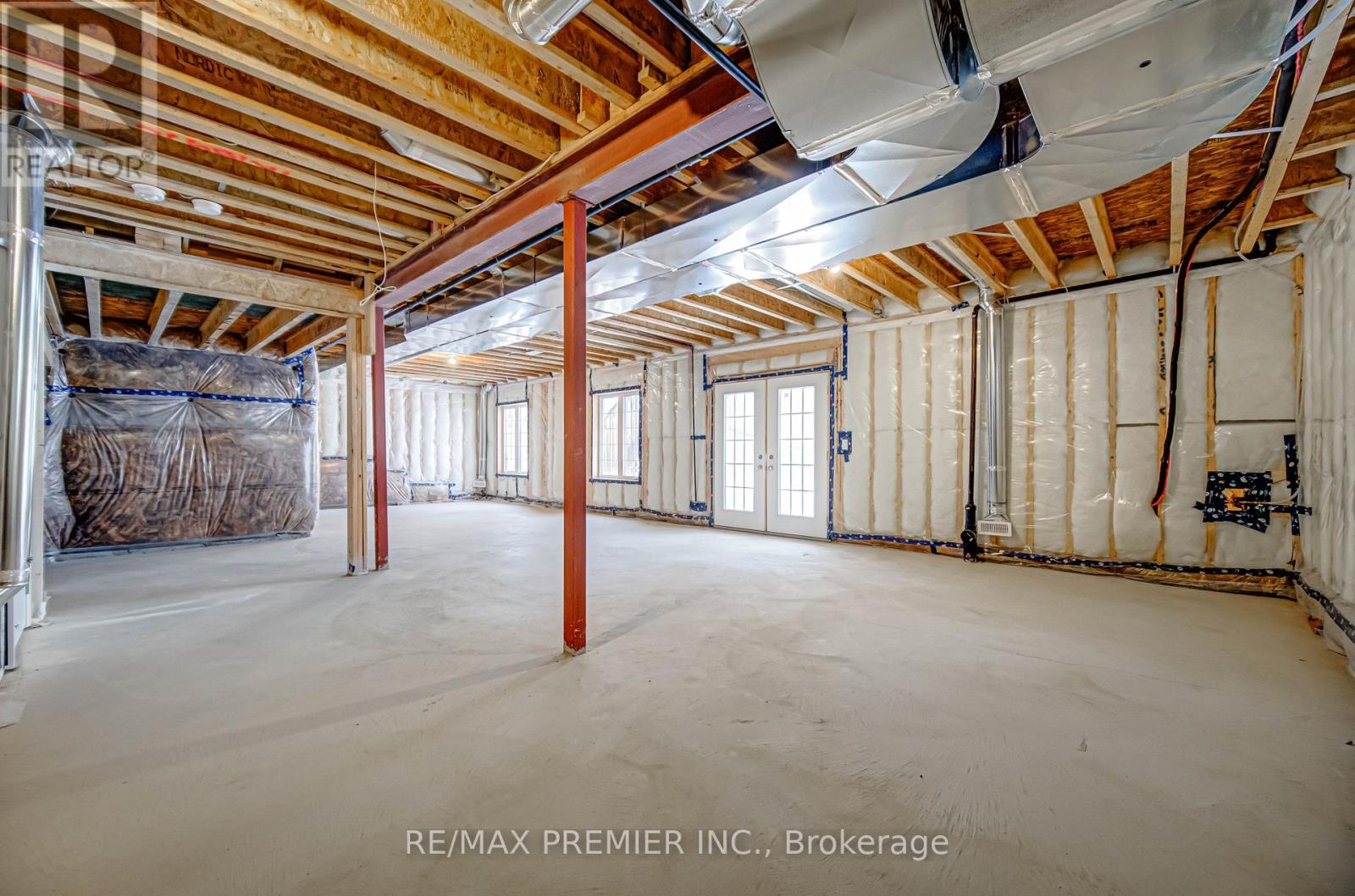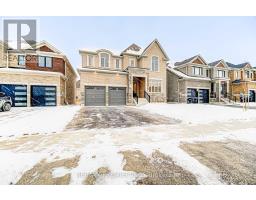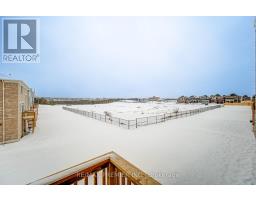31 Bayberry Drive Adjala-Tosorontio, Ontario L0G 1W0
$1,788,800
Welcome Home to the brand-new 31 Bayberry Dr. Discover the perfect fusion of luxury and comfort. Every inch of this home is designed to impress, with nearly $300K in thoughtful upgrades that elevate both style and functionality. From the moment you arrive, the majestic double-door entry welcomes you into an inviting space filled with natural light and timeless elegance. With 10-ft ceilings on the main floor, 9-ft ceilings upstairs and in the basement, and hardwood oak flooring throughout, the home feels open, airy, and luxurious. Every detail is designed to make life more enjoyable and luxurious, upgraded 8-foot doors and 8-inch baseboards to the well-thought-out layout that combines functionality with style. The heart of the home is the chef's kitchen, a dream space with a large central island, porcelain tiles, raised cabinets, custom crown moulding, and a pantry for effortless organization. Whether hosting dinner parties or enjoying a quiet meal, this kitchen is designed for both beauty and practicality. The family room is a show-stopping centrepiece, with its soaring 20-ft open-to-above ceiling, making it the perfect space to gather, unwind, or entertain. The main-floor office adds a layer of convenience for work-from-home days. Master bedroom with his & hers walk-in closet and 5pc ensuite W/golden-like faucets. Every bedroom has its walk-in closet, private access to full bathrooms and a 2nd-floor laundry room with a sink, porcelain tiles and a large window. A spacious three-car garage with tandem parking provides room for all your needs, while the walkout basement leads to a tranquil backyard overlooking a serene pond, creating the ultimate escape for peaceful evenings or lively get-togethers. This is more than just a house it's a place to create memories and live your best life. Don't miss your chance to have a private tour today! **** EXTRAS **** High ceilings, large windows, wood deck, double doors, porcelain floor, hardwood floors, open to above family room, large basement windows, Cabinet Kitchen with Crown Molding, Servery, and Gold-like Faucets. (id:50886)
Open House
This property has open houses!
12:00 pm
Ends at:3:00 pm
Property Details
| MLS® Number | N11937120 |
| Property Type | Single Family |
| Community Name | Colgan |
| Features | Carpet Free |
| Parking Space Total | 7 |
Building
| Bathroom Total | 4 |
| Bedrooms Above Ground | 4 |
| Bedrooms Total | 4 |
| Appliances | Water Heater, Hood Fan |
| Basement Development | Unfinished |
| Basement Features | Walk Out |
| Basement Type | N/a (unfinished) |
| Construction Style Attachment | Detached |
| Exterior Finish | Brick |
| Fireplace Present | Yes |
| Flooring Type | Hardwood, Porcelain Tile |
| Foundation Type | Concrete |
| Half Bath Total | 1 |
| Heating Fuel | Natural Gas |
| Heating Type | Forced Air |
| Stories Total | 2 |
| Type | House |
| Utility Water | Municipal Water |
Parking
| Attached Garage |
Land
| Acreage | No |
| Sewer | Sanitary Sewer |
| Size Depth | 136 Ft ,6 In |
| Size Frontage | 50 Ft ,3 In |
| Size Irregular | 50.3 X 136.55 Ft |
| Size Total Text | 50.3 X 136.55 Ft |
Rooms
| Level | Type | Length | Width | Dimensions |
|---|---|---|---|---|
| Second Level | Laundry Room | 3.13 m | 2.52 m | 3.13 m x 2.52 m |
| Second Level | Primary Bedroom | 6 m | 8.5 m | 6 m x 8.5 m |
| Second Level | Bedroom 2 | 6 m | 7 m | 6 m x 7 m |
| Second Level | Bedroom 3 | 6 m | 5.5 m | 6 m x 5.5 m |
| Second Level | Bedroom 4 | 5.5 m | 6 m | 5.5 m x 6 m |
| Ground Level | Living Room | 4.5 m | 5.5 m | 4.5 m x 5.5 m |
| Ground Level | Foyer | 3.97 m | 2.45 m | 3.97 m x 2.45 m |
| Ground Level | Kitchen | 6 m | 8 m | 6 m x 8 m |
| Ground Level | Eating Area | 5.5 m | 6.2 m | 5.5 m x 6.2 m |
| Ground Level | Dining Room | 4.5 m | 6 m | 4.5 m x 6 m |
| Ground Level | Family Room | 6 m | 8 m | 6 m x 8 m |
| Ground Level | Office | 4.5 m | 5.5 m | 4.5 m x 5.5 m |
https://www.realtor.ca/real-estate/27834060/31-bayberry-drive-adjala-tosorontio-colgan-colgan
Contact Us
Contact us for more information
Florica Floreanu
Broker
(416) 567-4733
www.floricafloreanu.com/
www.facebook.com/Florica-Floreanu-Remax-236706086482833
mobile.twitter.com/FloricaFloreanu
www.linkedin.com/in/florica-floreanu/
9100 Jane St Bldg L #77
Vaughan, Ontario L4K 0A4
(416) 987-8000
(416) 987-8001



