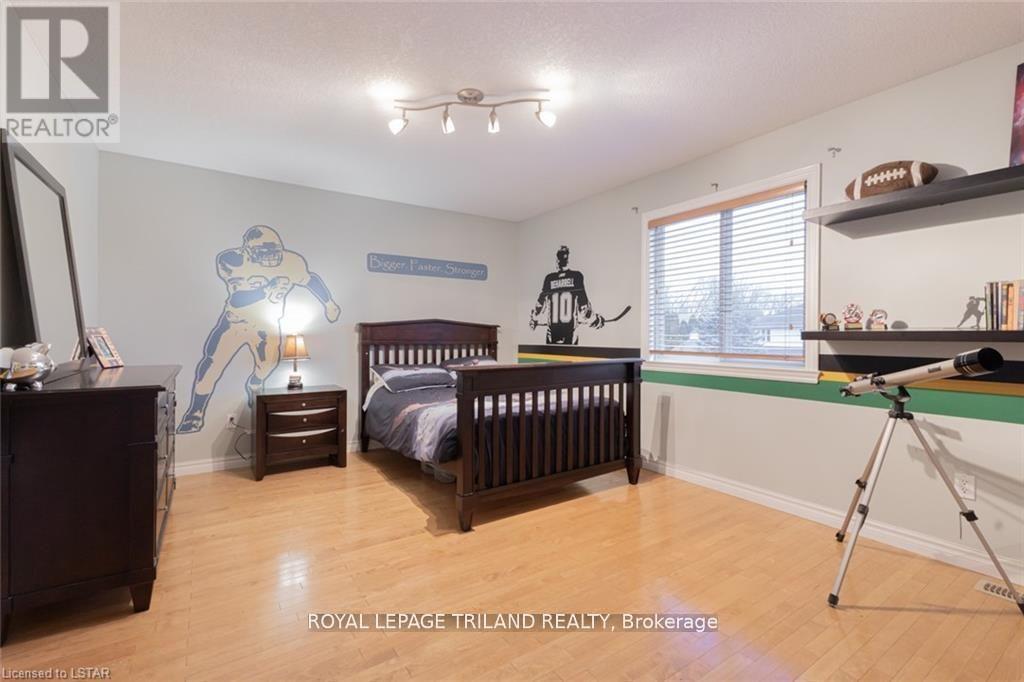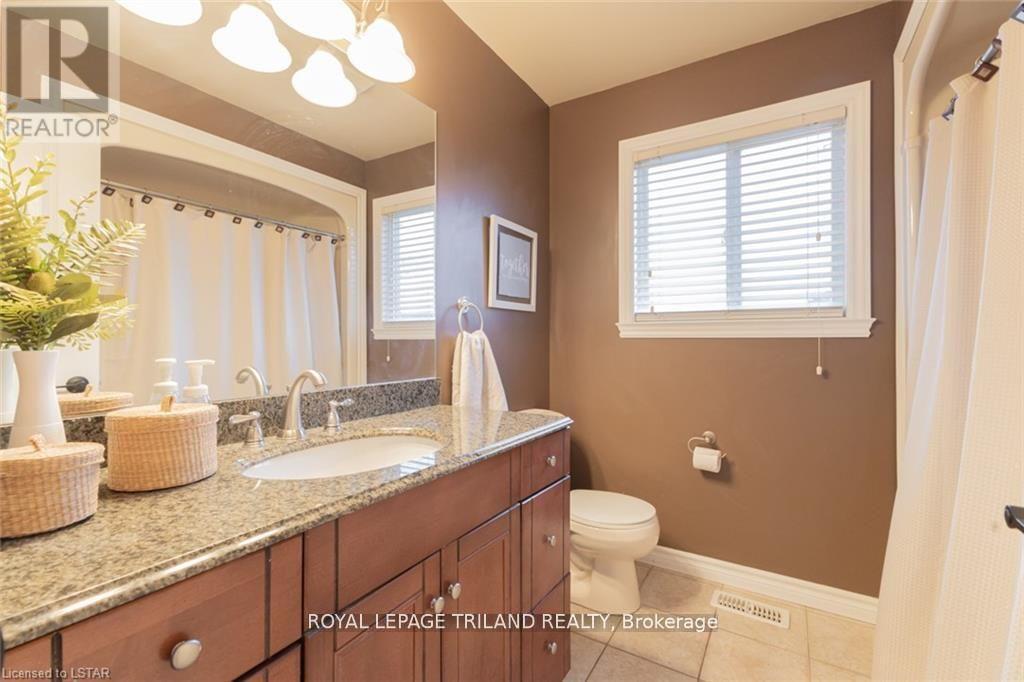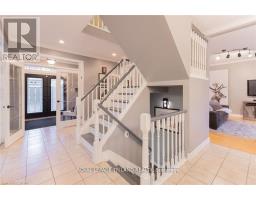31 Bayside Court London, Ontario N5Y 5M6
$1,100,000
Found on a quiet cul-de-sac in Huron Heights, adjacent to Kilally Meadows, the Thames River with kms of hiking/biking trails, and mere minutes from Fanshawe Conservation Area, this local is an outdoor enthusiasts paradise. Hidden by a long cedar lined driveway awaits a 3-car garage providing ample parking inside or out, with plenty of room for toys. This house was laid out for a growing family or for in laws. This 5-bedroom, 4 bathroom home home, has a LARGE open floor plan with an eat at kitchen and two dining spaces. For those who work from home, the office space, with an abundance of natural lighting, is sure to inspire. The fully finished basement with its games room and wet bar is the perfect spot to gather. It also has a separate bedroom, 3 piece bath and its own access to the garage. Over top of the garage is a fully finished gym area with a multitude of skylights. The backyard is huge with custom made pergola, above ground pool and lots of green space. **** EXTRAS **** Flooring in upstairs gym is covered to protect it from damage from equipment. (id:50886)
Property Details
| MLS® Number | X9050520 |
| Property Type | Single Family |
| Community Name | East A |
| AmenitiesNearBy | Park, Place Of Worship |
| Features | Cul-de-sac, Lane, In-law Suite |
| ParkingSpaceTotal | 10 |
| PoolType | Above Ground Pool |
| Structure | Shed |
Building
| BathroomTotal | 4 |
| BedroomsAboveGround | 5 |
| BedroomsTotal | 5 |
| Appliances | Garage Door Opener Remote(s), Dishwasher, Dryer, Garage Door Opener, Microwave, Refrigerator, Stove, Window Coverings |
| BasementDevelopment | Finished |
| BasementFeatures | Separate Entrance |
| BasementType | N/a (finished) |
| ConstructionStyleAttachment | Detached |
| CoolingType | Central Air Conditioning |
| ExteriorFinish | Brick |
| FireplacePresent | Yes |
| FoundationType | Concrete |
| HalfBathTotal | 1 |
| HeatingFuel | Natural Gas |
| HeatingType | Forced Air |
| StoriesTotal | 2 |
| Type | House |
| UtilityWater | Municipal Water |
Parking
| Attached Garage |
Land
| Acreage | No |
| FenceType | Fenced Yard |
| LandAmenities | Park, Place Of Worship |
| Sewer | Sanitary Sewer |
| SizeDepth | 215 Ft |
| SizeFrontage | 81 Ft |
| SizeIrregular | 81 X 215 Ft |
| SizeTotalText | 81 X 215 Ft|under 1/2 Acre |
| ZoningDescription | R1-8(1) |
Rooms
| Level | Type | Length | Width | Dimensions |
|---|---|---|---|---|
| Second Level | Primary Bedroom | 4.62 m | 4.17 m | 4.62 m x 4.17 m |
| Second Level | Bedroom | 4.29 m | 3.79 m | 4.29 m x 3.79 m |
| Second Level | Bedroom | 4.29 m | 3.58 m | 4.29 m x 3.58 m |
| Second Level | Bedroom | 5.49 m | 3.28 m | 5.49 m x 3.28 m |
| Second Level | Exercise Room | 6.23 m | 5.49 m | 6.23 m x 5.49 m |
| Lower Level | Recreational, Games Room | 7.8 m | 7.44 m | 7.8 m x 7.44 m |
| Lower Level | Bedroom | 7.42 m | 4.27 m | 7.42 m x 4.27 m |
| Main Level | Foyer | 2.16 m | 2.13 m | 2.16 m x 2.13 m |
| Main Level | Den | 3.82 m | 3.08 m | 3.82 m x 3.08 m |
| Main Level | Kitchen | 3.91 m | 7 m | 3.91 m x 7 m |
| Main Level | Living Room | 4.42 m | 4.47 m | 4.42 m x 4.47 m |
| Main Level | Dining Room | 4.42 m | 3.6 m | 4.42 m x 3.6 m |
https://www.realtor.ca/real-estate/27204034/31-bayside-court-london-east-a
Interested?
Contact us for more information
Tracy Baltessen
Salesperson















































































