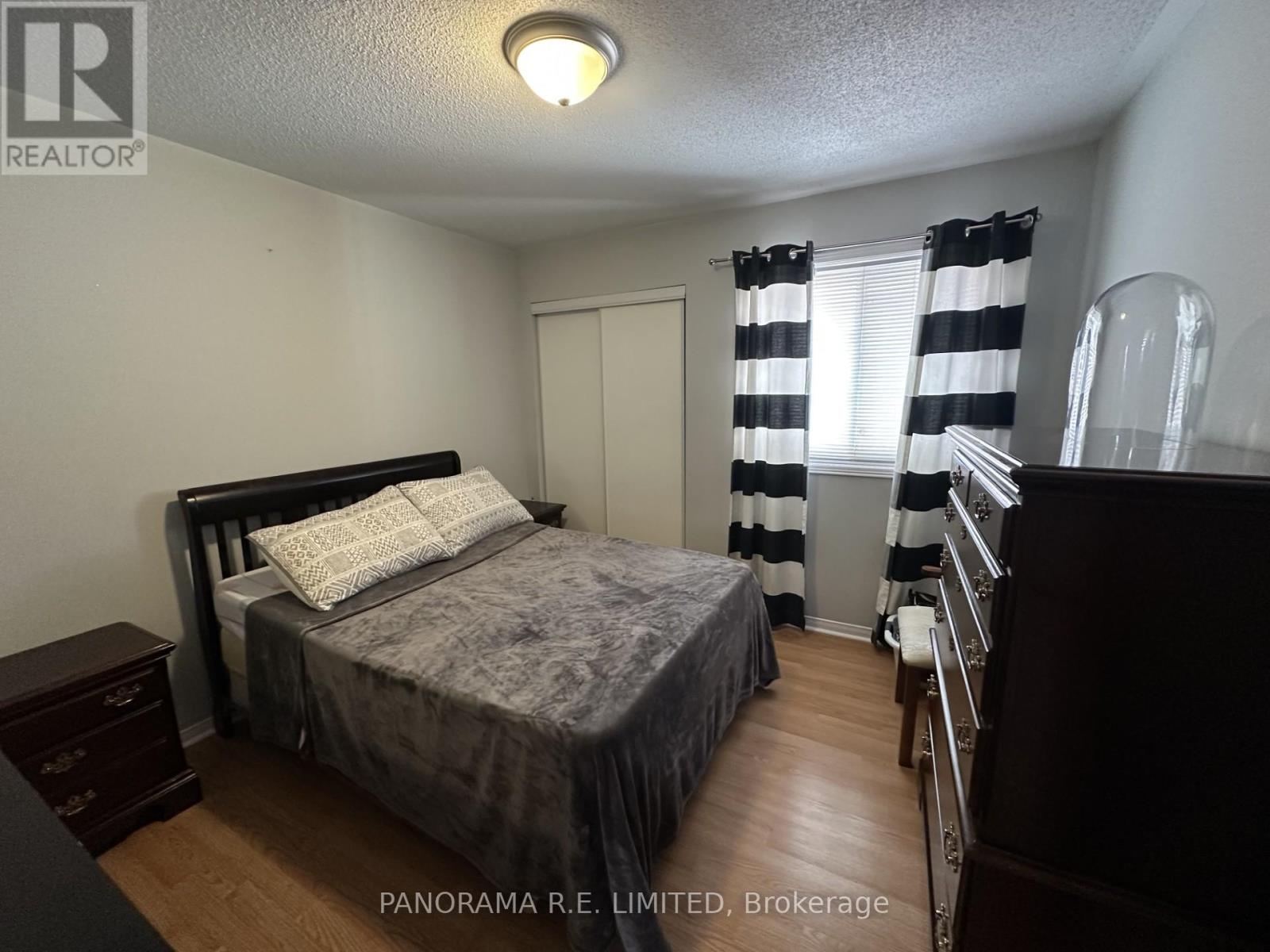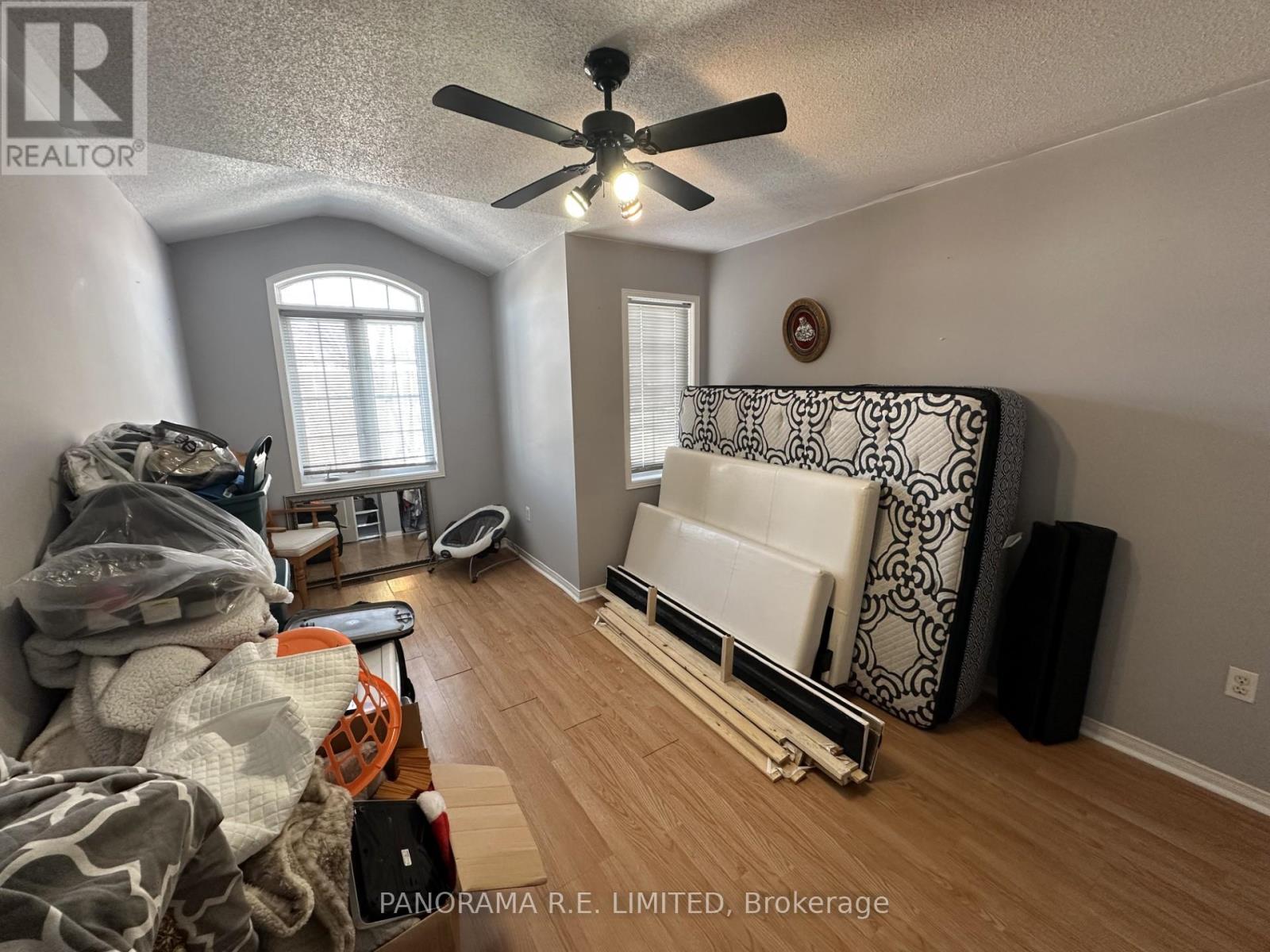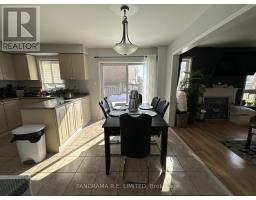31 Berries Drive Brampton, Ontario L7A 3R8
$3,500 Monthly
Incredible Whole-Home Rental in highly desired Fletcher's Meadow! This extremely spacious home has so many fantastic features and an amazing layout for your family. Open Living and Dining Room. Enjoy cooking in your Kitchen with eat-in area and Walk-out. Beside this kitchen is a Family Room with Fireplace perfect for game night. Upstairs you'll find four large bedrooms and an open concept loft/den area perfect as a home office. The Primary Bedroom feature a large walk-in closet as well as a full ensuite bathroom. Enjoy your backyard on warm Summer nights. Direct in-home access to the Two car garage with additional four parking spots on the driveway. This beautiful family home is perfect for that perfect tenant who wants a whole home rental. Come see this home today! (id:50886)
Property Details
| MLS® Number | W11987314 |
| Property Type | Single Family |
| Community Name | Fletcher's Meadow |
| Amenities Near By | Schools, Park |
| Features | Carpet Free |
| Parking Space Total | 6 |
Building
| Bathroom Total | 3 |
| Bedrooms Above Ground | 4 |
| Bedrooms Total | 4 |
| Appliances | Garage Door Opener Remote(s), Dryer, Microwave, Stove, Washer, Refrigerator |
| Basement Development | Unfinished |
| Basement Type | Full (unfinished) |
| Construction Style Attachment | Detached |
| Cooling Type | Central Air Conditioning |
| Exterior Finish | Brick |
| Fireplace Present | Yes |
| Flooring Type | Hardwood, Concrete, Tile, Laminate |
| Foundation Type | Unknown |
| Half Bath Total | 1 |
| Heating Fuel | Natural Gas |
| Heating Type | Forced Air |
| Stories Total | 2 |
| Type | House |
| Utility Water | Municipal Water |
Parking
| Garage |
Land
| Acreage | No |
| Land Amenities | Schools, Park |
| Sewer | Sanitary Sewer |
| Size Depth | 85 Ft ,3 In |
| Size Frontage | 36 Ft ,1 In |
| Size Irregular | 36.09 X 85.3 Ft |
| Size Total Text | 36.09 X 85.3 Ft |
Rooms
| Level | Type | Length | Width | Dimensions |
|---|---|---|---|---|
| Second Level | Primary Bedroom | 5.23 m | 3.55 m | 5.23 m x 3.55 m |
| Second Level | Bedroom 2 | 3.99 m | 2.94 m | 3.99 m x 2.94 m |
| Second Level | Bedroom 3 | 4.9 m | 3.28 m | 4.9 m x 3.28 m |
| Second Level | Bedroom 4 | 3.31 m | 3.23 m | 3.31 m x 3.23 m |
| Second Level | Loft | 4.45 m | 1.98 m | 4.45 m x 1.98 m |
| Basement | Other | 8.58 m | 5.83 m | 8.58 m x 5.83 m |
| Main Level | Living Room | 6.1 m | 3.31 m | 6.1 m x 3.31 m |
| Main Level | Dining Room | 6.1 m | 3.31 m | 6.1 m x 3.31 m |
| Main Level | Kitchen | 4.7 m | 3.63 m | 4.7 m x 3.63 m |
| Main Level | Family Room | 3.97 m | 3.42 m | 3.97 m x 3.42 m |
| Main Level | Laundry Room | 2.44 m | 1.79 m | 2.44 m x 1.79 m |
Contact Us
Contact us for more information
Richard Robibero
Broker of Record
richardrobibero.com/
www.facebook.com/RichardRobiberoRealEstate
twitter.com/EtobicokeAgent
www.linkedin.com/in/robibero
97 Meadowbank Rd.
Toronto, Ontario M9B 5E1
(416) 620-5115
www.richardrobibero.com/



























