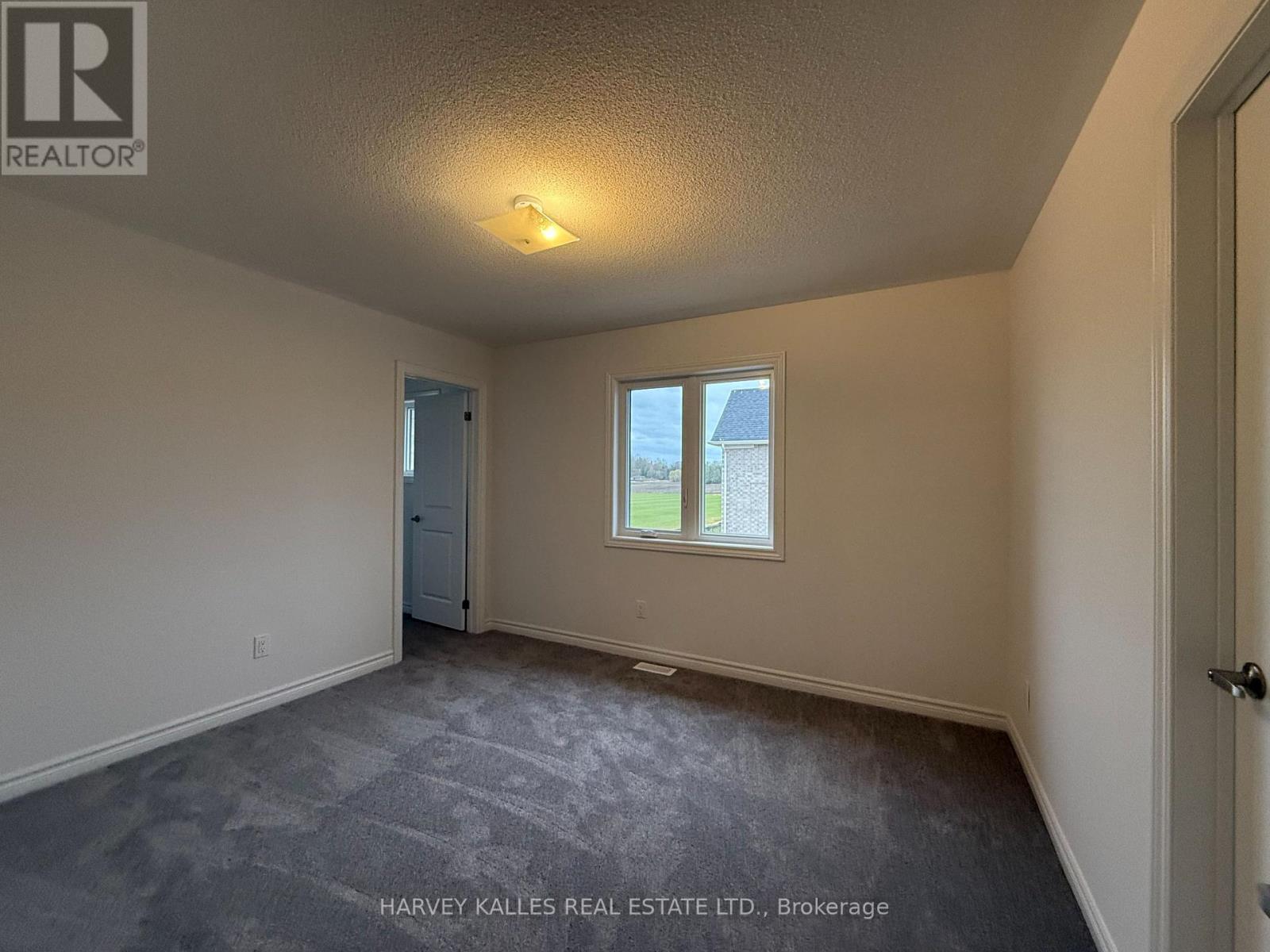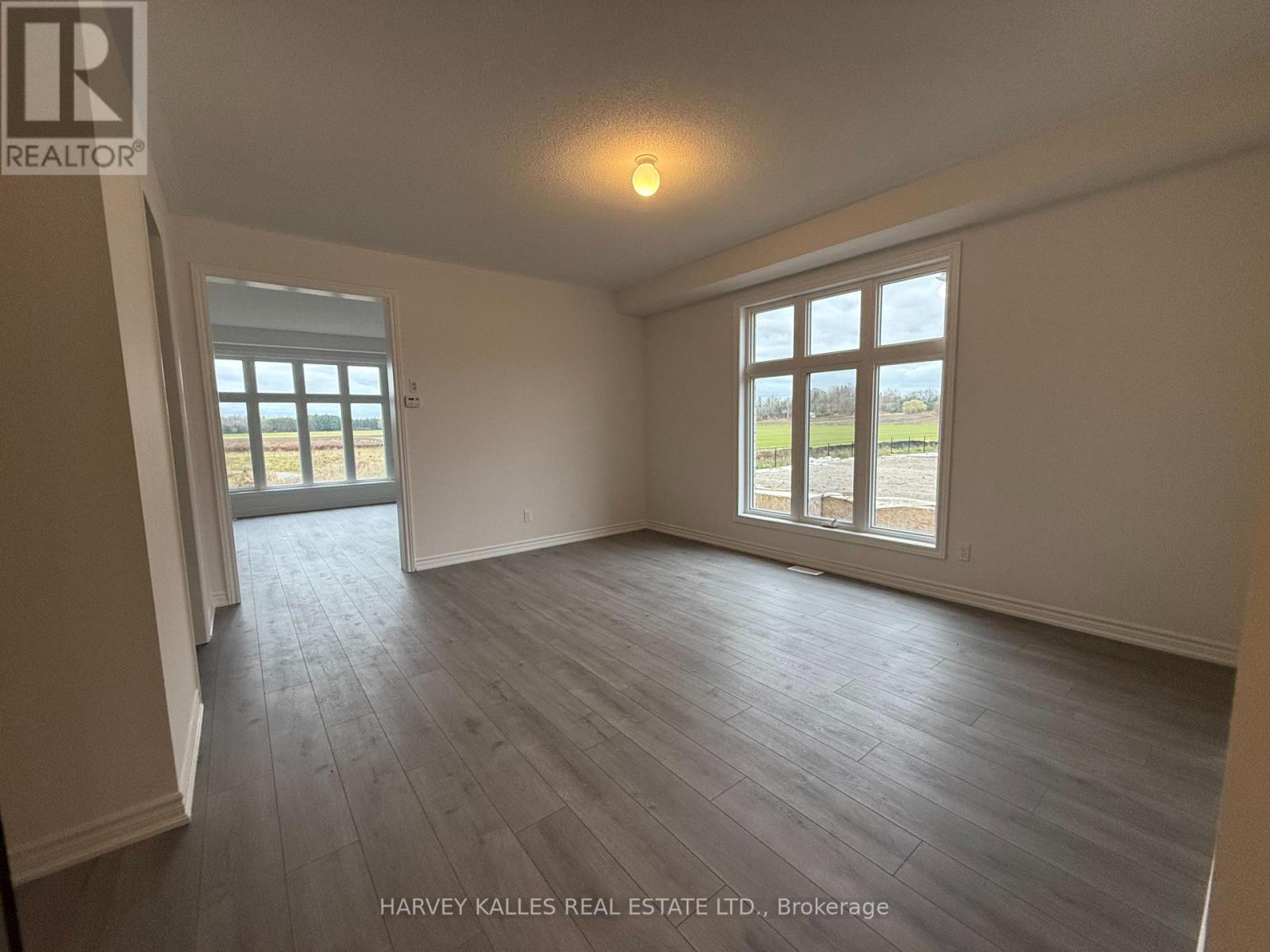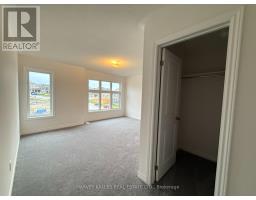31 Big Canoe Drive Georgina, Ontario L0E 1R0
4 Bedroom
4 Bathroom
2999.975 - 3499.9705 sqft
Fireplace
Central Air Conditioning
Forced Air
$3,100 Monthly
Brand New Never Lived in 4 Bedroom 4 Washroom Mansion in Stunning Sutton West Community backing onto Pond and Ravine. Main and Second Floors for Lease only. Great Layout, Bright & Spacious. Modern Kitchen with Quartz Countertop, Stainless Steel Appliances and Centre Island. Ground Floor with 9 Feet Ceiling and Library. Primary Bedroom with 5 Pc Ensuite and 2 Walk-in Closets. All Bedrooms have walk-in Closets and Ensuite or Semi-Ensuite Washrooms. Direct Access to Garage. Second Floor Laundry. Close to schools. Enjoy Waterfront Parks, Beaches and Scenic Jacksons' Point. (id:50886)
Property Details
| MLS® Number | N10418383 |
| Property Type | Single Family |
| Community Name | Sutton & Jackson's Point |
| Features | Ravine |
| ParkingSpaceTotal | 2 |
Building
| BathroomTotal | 4 |
| BedroomsAboveGround | 4 |
| BedroomsTotal | 4 |
| Amenities | Fireplace(s) |
| Appliances | Water Heater, Cooktop, Dishwasher, Dryer, Refrigerator, Washer |
| BasementDevelopment | Unfinished |
| BasementType | N/a (unfinished) |
| ConstructionStyleAttachment | Detached |
| CoolingType | Central Air Conditioning |
| ExteriorFinish | Brick |
| FireplacePresent | Yes |
| FireplaceTotal | 1 |
| FlooringType | Laminate, Ceramic, Carpeted |
| HalfBathTotal | 1 |
| HeatingFuel | Natural Gas |
| HeatingType | Forced Air |
| StoriesTotal | 2 |
| SizeInterior | 2999.975 - 3499.9705 Sqft |
| Type | House |
| UtilityWater | Municipal Water |
Parking
| Attached Garage |
Land
| Acreage | No |
| Sewer | Sanitary Sewer |
| SizeDepth | 105 Ft |
| SizeFrontage | 40 Ft |
| SizeIrregular | 40 X 105 Ft |
| SizeTotalText | 40 X 105 Ft |
Rooms
| Level | Type | Length | Width | Dimensions |
|---|---|---|---|---|
| Second Level | Primary Bedroom | 5.94 m | 5.23 m | 5.94 m x 5.23 m |
| Second Level | Bedroom 2 | 4.65 m | 3.81 m | 4.65 m x 3.81 m |
| Second Level | Bedroom 3 | 4.12 m | 3.35 m | 4.12 m x 3.35 m |
| Second Level | Bedroom 4 | 3.66 m | 3.35 m | 3.66 m x 3.35 m |
| Main Level | Living Room | 4.72 m | 4.14 m | 4.72 m x 4.14 m |
| Main Level | Dining Room | 4.72 m | 4.14 m | 4.72 m x 4.14 m |
| Main Level | Family Room | 5.49 m | 4.57 m | 5.49 m x 4.57 m |
| Main Level | Kitchen | 4.09 m | 3.81 m | 4.09 m x 3.81 m |
| Main Level | Eating Area | 5.94 m | 5.23 m | 5.94 m x 5.23 m |
| Main Level | Library | 3.66 m | 2.74 m | 3.66 m x 2.74 m |
Utilities
| Sewer | Installed |
Interested?
Contact us for more information
Eva Wong
Salesperson
Harvey Kalles Real Estate Ltd.
2145 Avenue Road
Toronto, Ontario M5M 4B2
2145 Avenue Road
Toronto, Ontario M5M 4B2

























