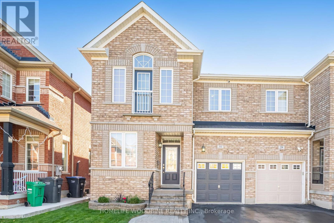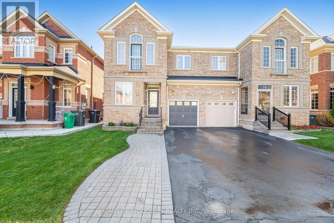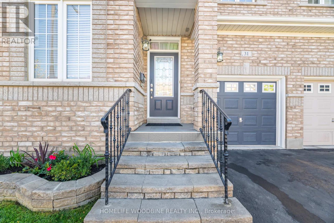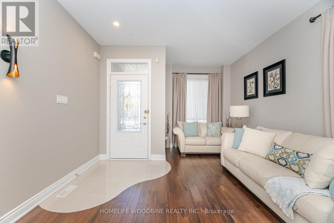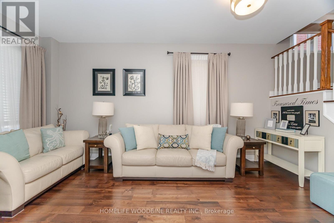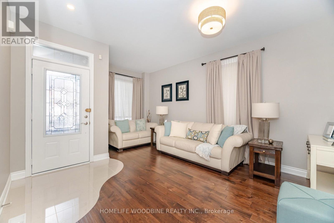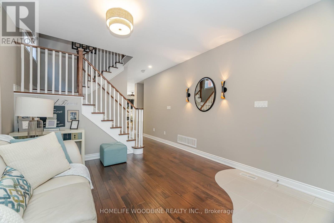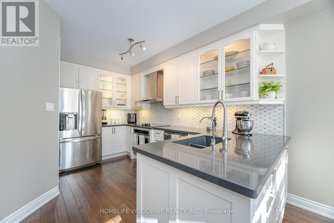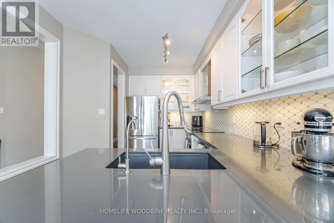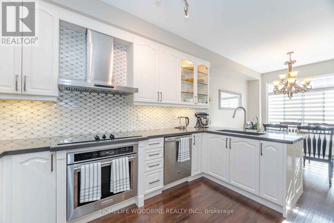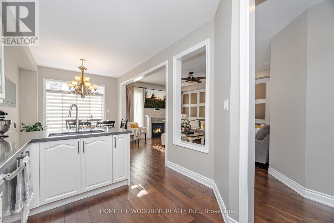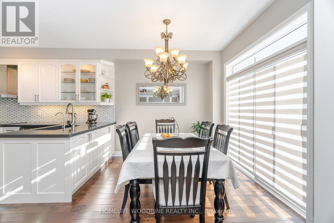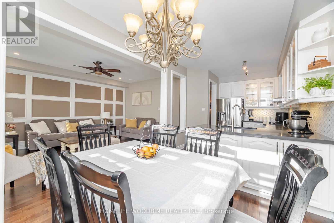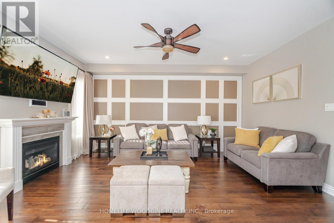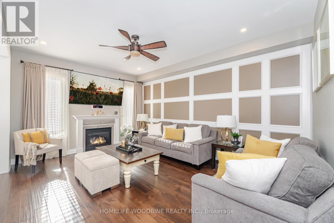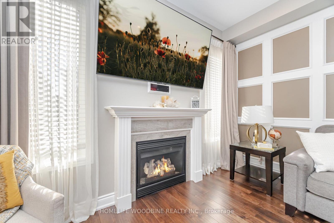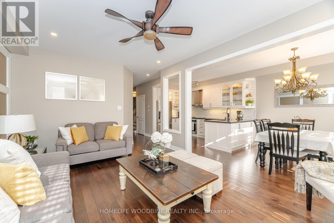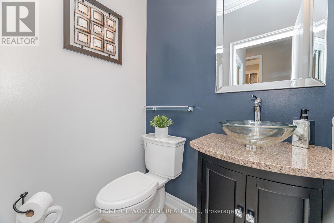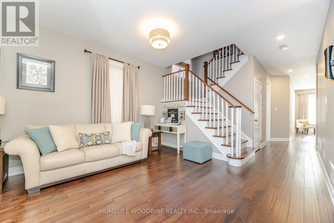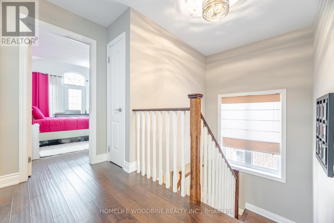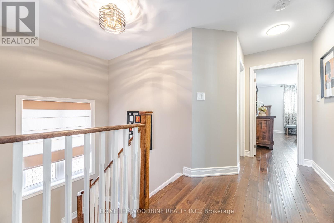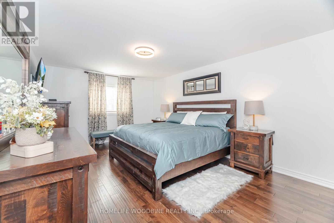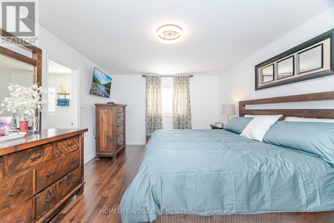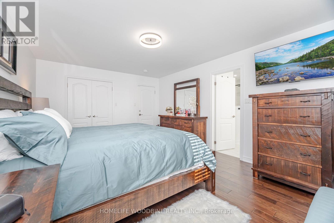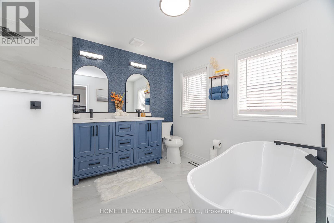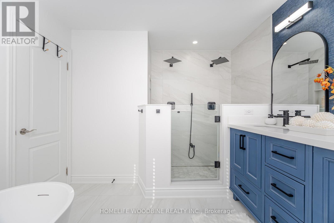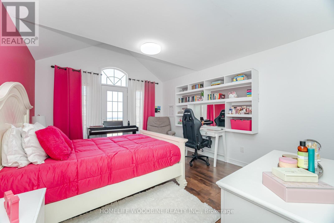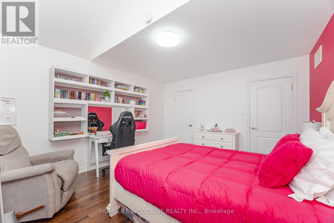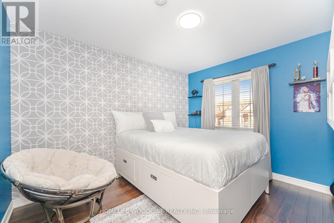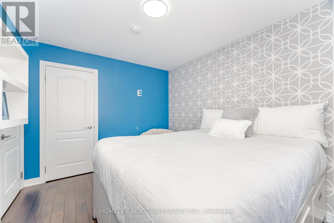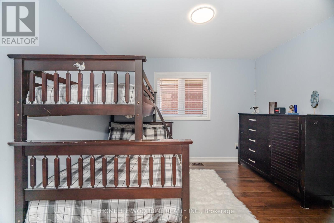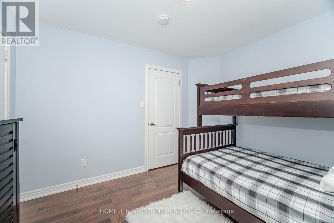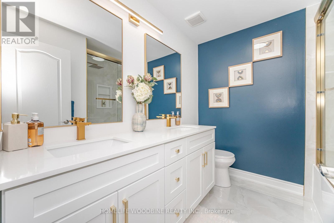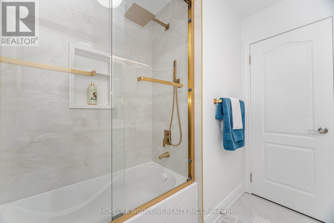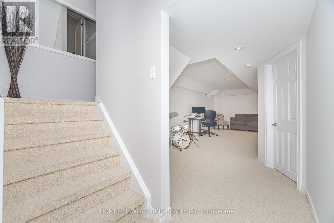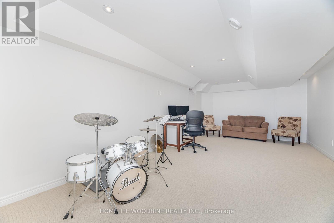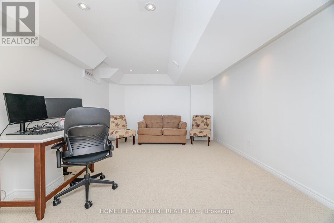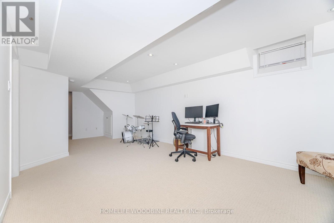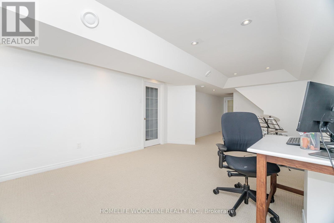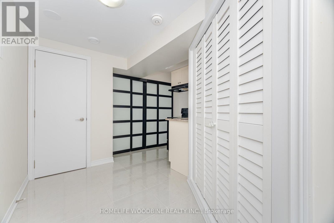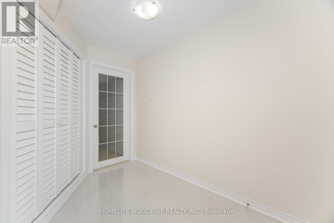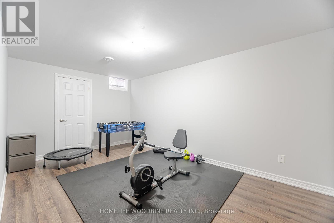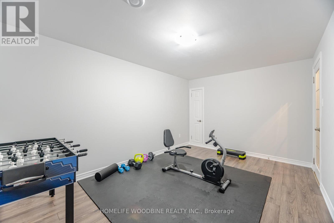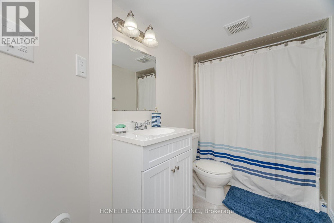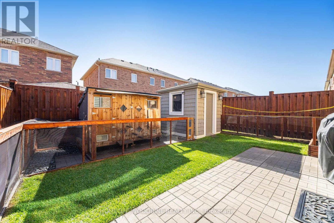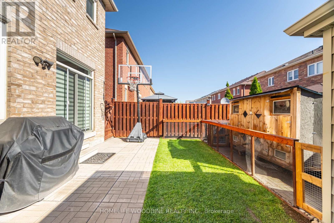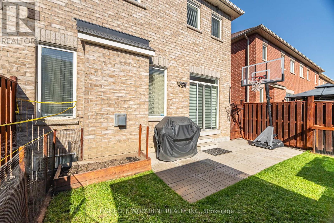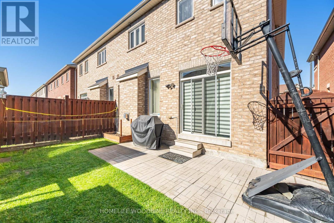31 Boundbrook Drive Brampton, Ontario L7A 0M1
5 Bedroom
4 Bathroom
1,500 - 2,000 ft2
Fireplace
Central Air Conditioning
Forced Air
$999,999
Your search ends here! This stunning 4+1 bedroom, 3.5-bath home is sure to take your breath away. Featuring an open-concept living space with smooth ceilings, gleaming hardwood floors, and beautifully upgraded kitchen and bathrooms. Enjoy a landscaped backyard with sheds, CCTV security cameras, a water filtration system, stainless steel appliances, stylish window coverings, and much more. This home is completely move-in ready-don't miss your chance to make it yours! (id:50886)
Property Details
| MLS® Number | W12480185 |
| Property Type | Single Family |
| Community Name | Northwest Sandalwood Parkway |
| Parking Space Total | 3 |
Building
| Bathroom Total | 4 |
| Bedrooms Above Ground | 4 |
| Bedrooms Below Ground | 1 |
| Bedrooms Total | 5 |
| Appliances | Water Purifier, Water Heater, Cooktop, Dryer, Oven, Washer, Window Coverings, Refrigerator |
| Basement Development | Finished |
| Basement Type | N/a (finished) |
| Construction Style Attachment | Semi-detached |
| Cooling Type | Central Air Conditioning |
| Exterior Finish | Brick |
| Fireplace Present | Yes |
| Flooring Type | Hardwood, Laminate |
| Foundation Type | Poured Concrete |
| Half Bath Total | 1 |
| Heating Fuel | Natural Gas |
| Heating Type | Forced Air |
| Stories Total | 2 |
| Size Interior | 1,500 - 2,000 Ft2 |
| Type | House |
| Utility Water | Municipal Water |
Parking
| Attached Garage | |
| Garage |
Land
| Acreage | No |
| Sewer | Sanitary Sewer |
| Size Depth | 88 Ft ,8 In |
| Size Frontage | 28 Ft ,1 In |
| Size Irregular | 28.1 X 88.7 Ft |
| Size Total Text | 28.1 X 88.7 Ft |
Rooms
| Level | Type | Length | Width | Dimensions |
|---|---|---|---|---|
| Second Level | Primary Bedroom | 5.79 m | 3.84 m | 5.79 m x 3.84 m |
| Second Level | Bedroom 2 | 3.54 m | 3.05 m | 3.54 m x 3.05 m |
| Second Level | Bedroom 3 | 4.39 m | 3.72 m | 4.39 m x 3.72 m |
| Second Level | Bedroom 4 | 4.88 m | 3.66 m | 4.88 m x 3.66 m |
| Basement | Recreational, Games Room | 14.02 m | 3.35 m | 14.02 m x 3.35 m |
| Main Level | Living Room | 5.18 m | 3.72 m | 5.18 m x 3.72 m |
| Main Level | Dining Room | 5.18 m | 3.72 m | 5.18 m x 3.72 m |
| Main Level | Family Room | 4.99 m | 3.84 m | 4.99 m x 3.84 m |
| Main Level | Kitchen | 3.66 m | 2.93 m | 3.66 m x 2.93 m |
| Main Level | Eating Area | 3.35 m | 2.93 m | 3.35 m x 2.93 m |
Contact Us
Contact us for more information
Mark Ridgeway
Salesperson
Century 21 Signature Service
186 Robert Speck Parkway #b
Mississauga, Ontario L4Z 3G1
186 Robert Speck Parkway #b
Mississauga, Ontario L4Z 3G1
(905) 896-4622

