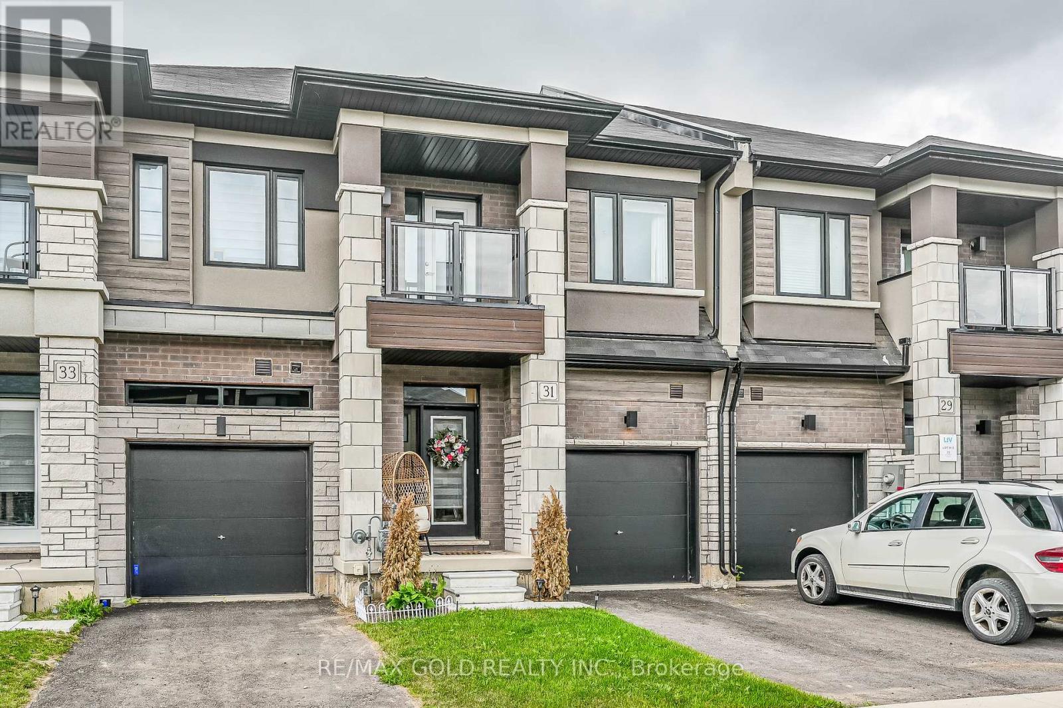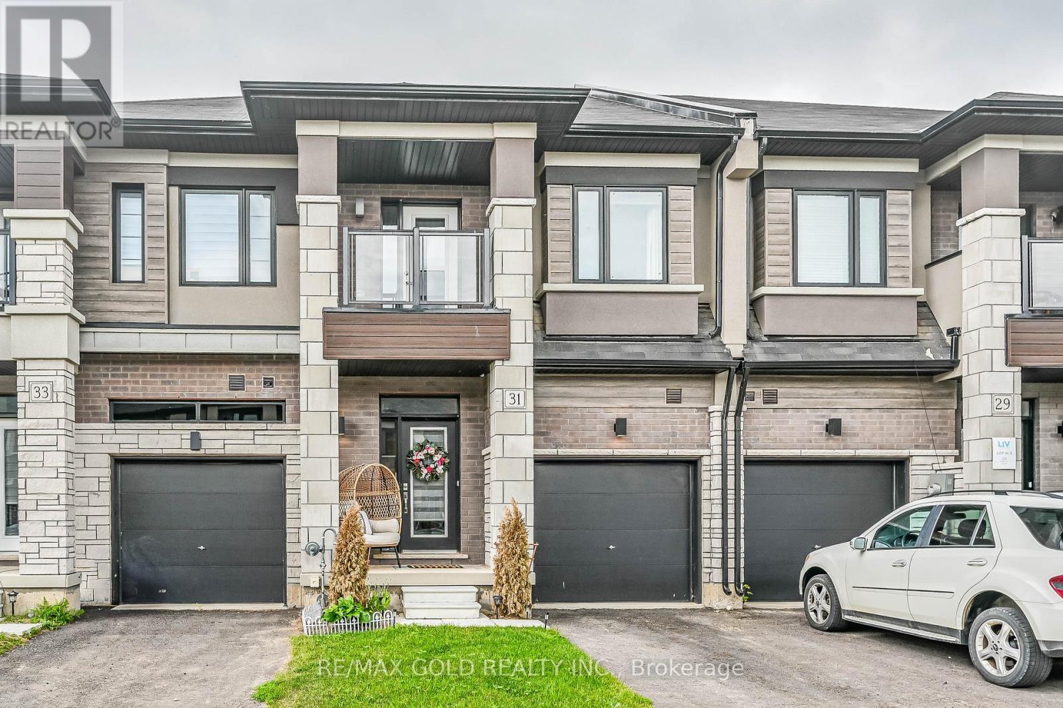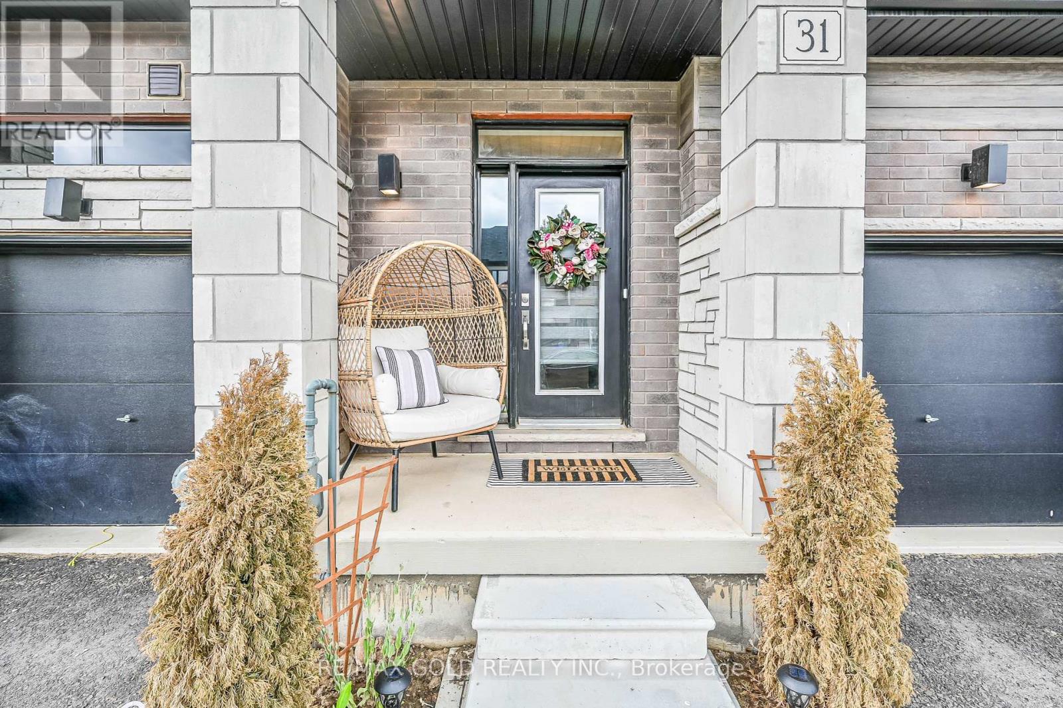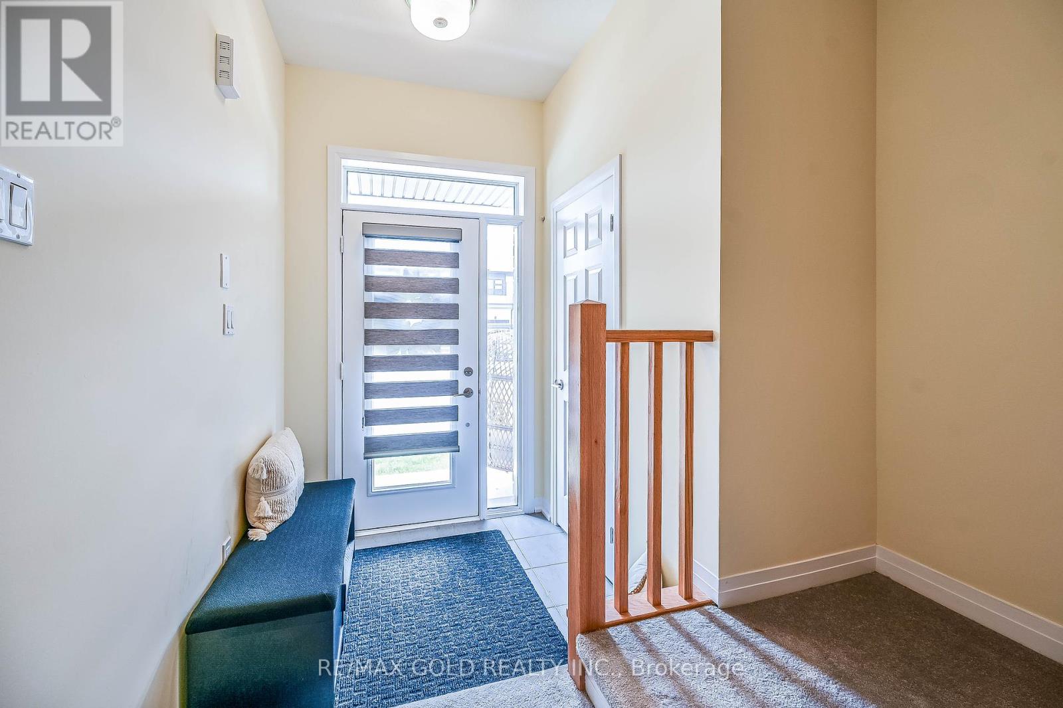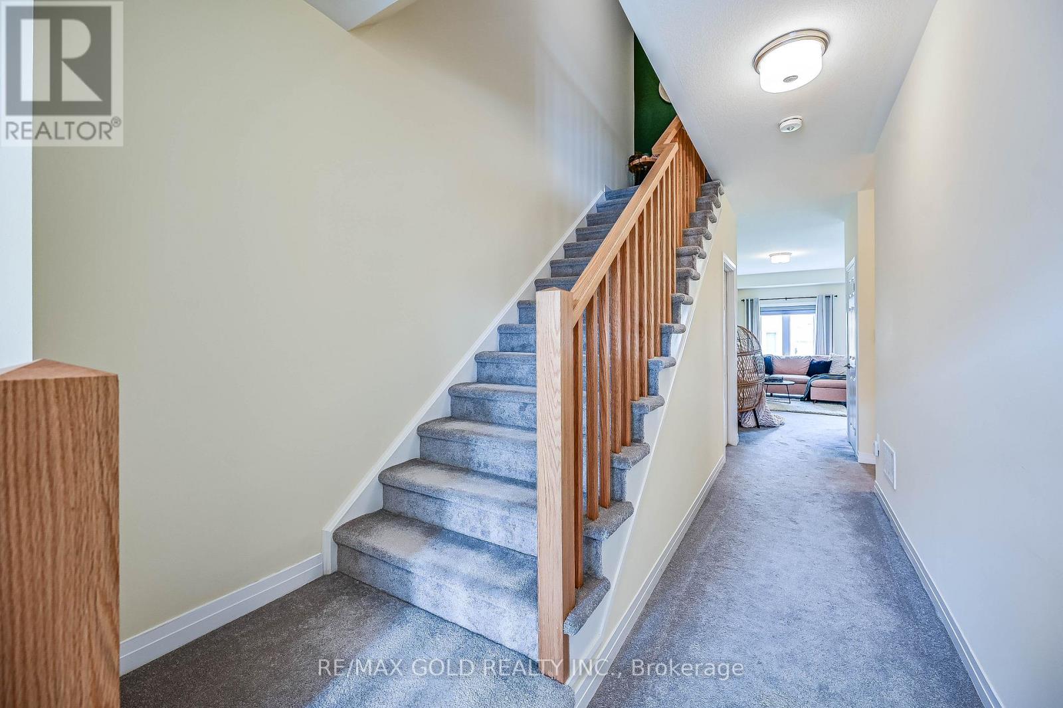31 Bowery Road Brantford, Ontario N3V 0A9
$679,000
Modern 3-bedroom, 2.5-bath townhouse in a quiet and growing Brantford community. Bright and functional layout with a welcoming entryway, garage access, and convenient main floor powder room. The open-concept living space includes 9 ceilings, and a stylish kitchen with island seating and walkout to the backyard. Upstairs offers a large primary suite with double sinks, glass shower, and soaker tub. All bedrooms are well-proportioned, and the third bedroom features a private balcony. Upgrades include large windows, and designer tile throughout. Located close to nature trails, schools, shopping, golf, and everyday amenities. Fast access to Hwy 403 perfect for commuters. A great opportunity to own a well-kept, move-in ready home in a thriving neighborhood. (id:50886)
Property Details
| MLS® Number | X12250841 |
| Property Type | Single Family |
| Parking Space Total | 2 |
Building
| Bathroom Total | 3 |
| Bedrooms Above Ground | 3 |
| Bedrooms Total | 3 |
| Appliances | Water Heater, Blinds, Dishwasher, Dryer, Stove, Washer, Refrigerator |
| Basement Development | Unfinished |
| Basement Type | N/a (unfinished) |
| Construction Style Attachment | Attached |
| Cooling Type | Central Air Conditioning |
| Exterior Finish | Brick, Stone |
| Half Bath Total | 1 |
| Heating Fuel | Natural Gas |
| Heating Type | Forced Air |
| Stories Total | 2 |
| Size Interior | 1,500 - 2,000 Ft2 |
| Type | Row / Townhouse |
| Utility Water | Municipal Water |
Parking
| Garage |
Land
| Acreage | No |
| Sewer | Sanitary Sewer |
| Size Depth | 93 Ft ,8 In |
| Size Frontage | 20 Ft ,1 In |
| Size Irregular | 20.1 X 93.7 Ft |
| Size Total Text | 20.1 X 93.7 Ft |
Rooms
| Level | Type | Length | Width | Dimensions |
|---|---|---|---|---|
| Second Level | Primary Bedroom | 18.84 m | 10.34 m | 18.84 m x 10.34 m |
| Second Level | Bedroom | 8.92 m | 10.17 m | 8.92 m x 10.17 m |
| Second Level | Bedroom | 9.58 m | 10.17 m | 9.58 m x 10.17 m |
| Main Level | Living Room | 10.5 m | 19.08 m | 10.5 m x 19.08 m |
| Main Level | Dining Room | 8 m | 8.34 m | 8 m x 8.34 m |
| Main Level | Kitchen | 8.34 m | 10 m | 8.34 m x 10 m |
https://www.realtor.ca/real-estate/28533043/31-bowery-road-brantford
Contact Us
Contact us for more information
Baljinder Singh
Broker
2720 North Park Drive #201
Brampton, Ontario L6S 0E9
(905) 456-1010
(905) 673-8900

