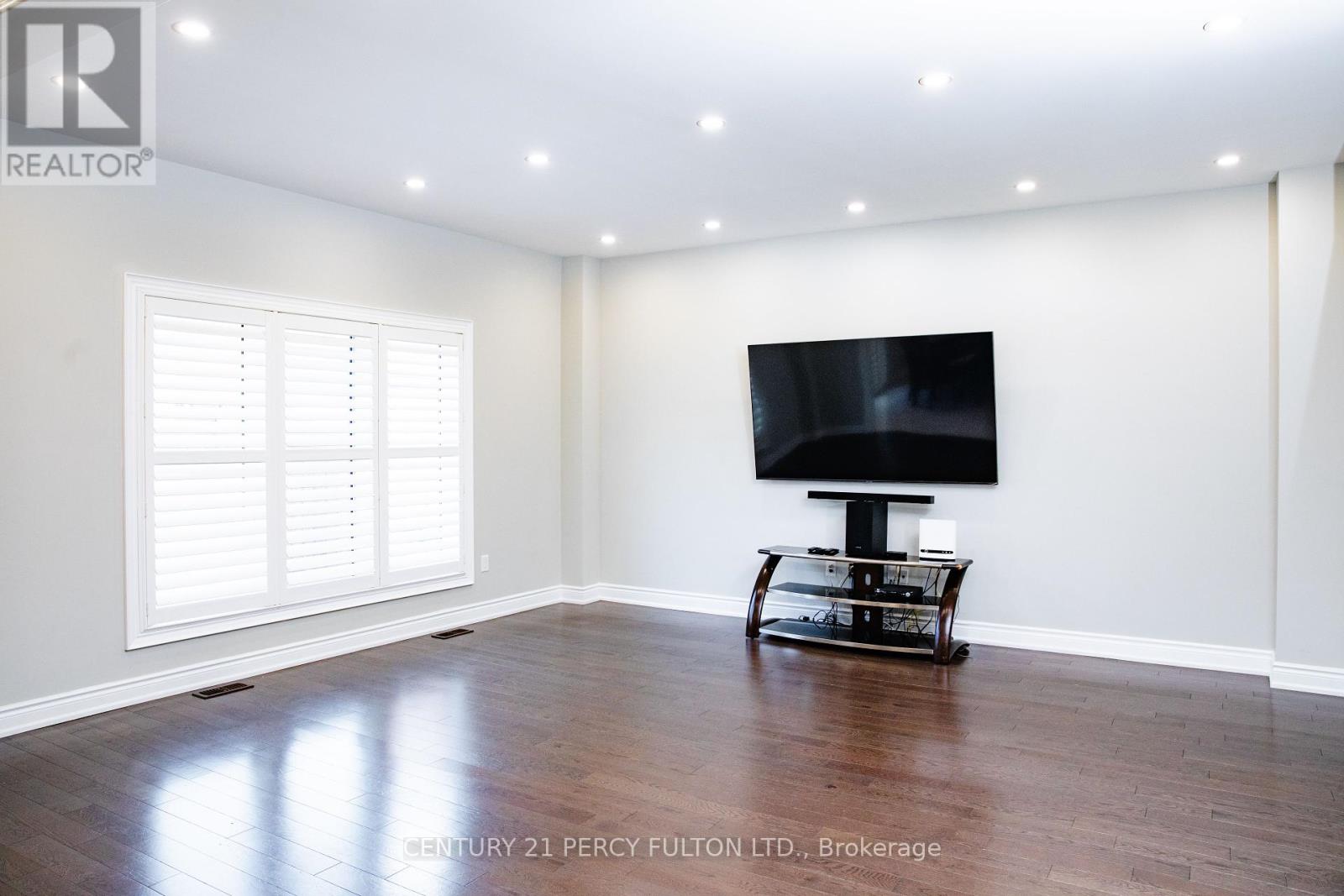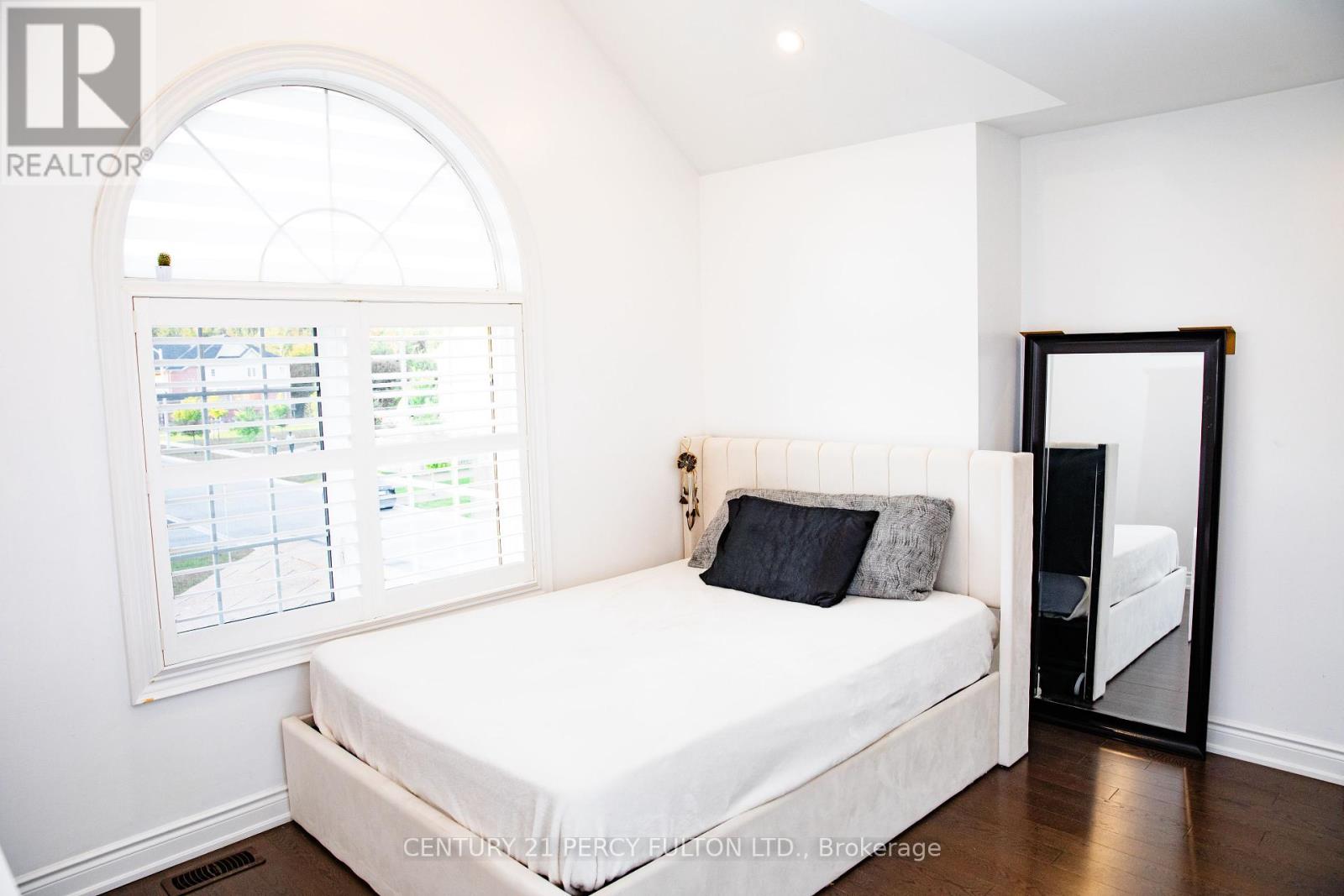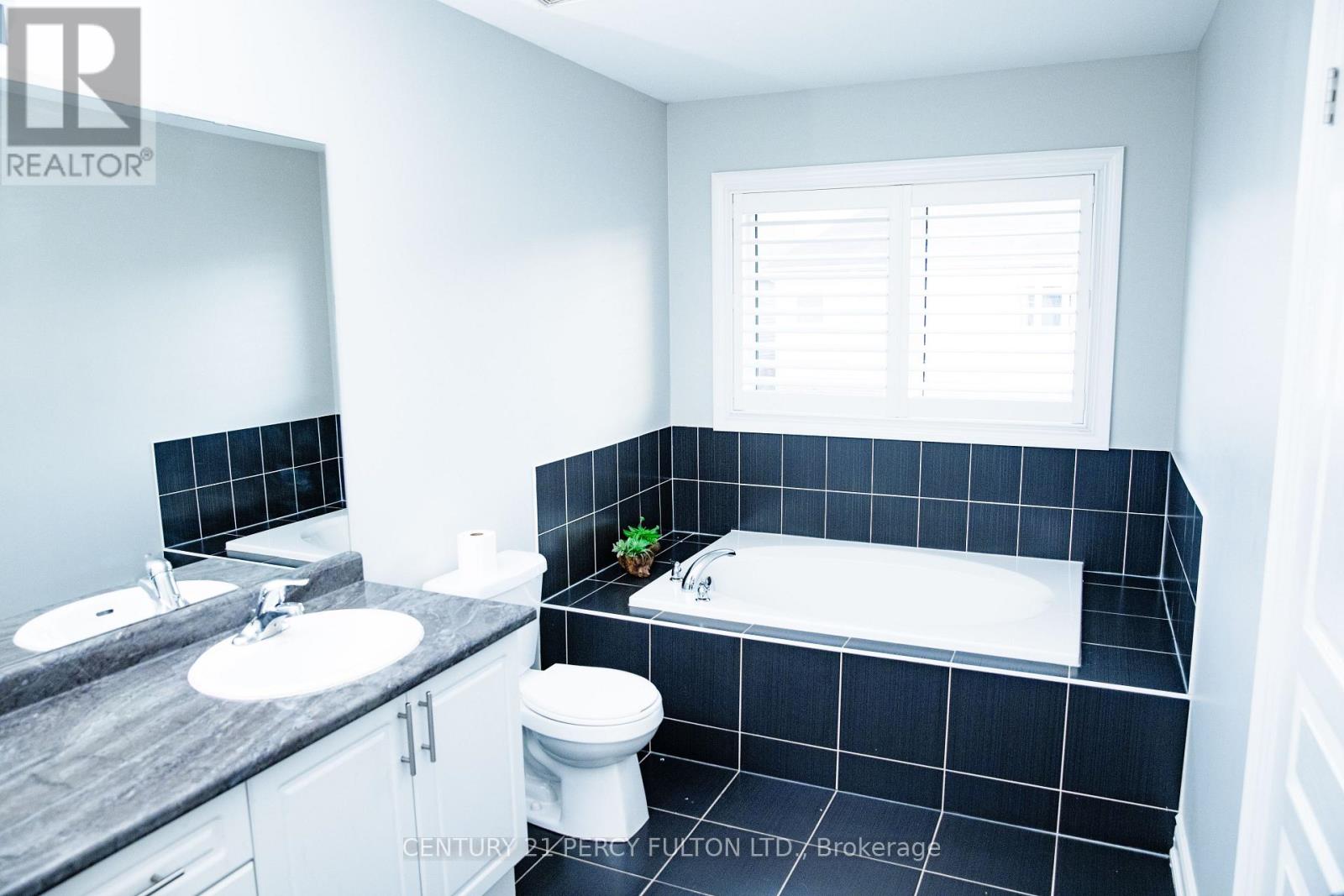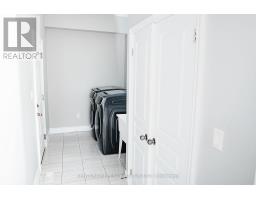4 Bedroom
4 Bathroom
2499.9795 - 2999.975 sqft
Central Air Conditioning
Forced Air
$1,089,000
Welcome to this beautiful detached home in the desirable Northglen neighborhood! This stunning 2,900 sq ft home features 4 spacious bedrooms and 4 bathrooms, making it ideal for families seeking comfort in a vibrant, family-oriented community. Grand double entry doors to 9-foot ceilings, hardwood flooring throughout, and stylish pot lights that add brightness to every room. The home is also upgraded with elegant California shutters and offers a fully fenced backyard, perfect for privacy and family gatherings. Conveniently located just minutes from downtown Bowmanville, with easy access to both the 401 and 407 highways, this home is close to excellent schools. Don't miss your opportunity to own this upgraded gem in a prime location! **** EXTRAS **** S/S Fridge, S/S Gas Stove, S/S Dishwasher, Microwave, S/S Range Hood, Washer, Dryer, California Shutters, ELF's (id:50886)
Property Details
|
MLS® Number
|
E9376711 |
|
Property Type
|
Single Family |
|
Community Name
|
Bowmanville |
|
ParkingSpaceTotal
|
4 |
Building
|
BathroomTotal
|
4 |
|
BedroomsAboveGround
|
4 |
|
BedroomsTotal
|
4 |
|
BasementDevelopment
|
Unfinished |
|
BasementType
|
N/a (unfinished) |
|
ConstructionStyleAttachment
|
Detached |
|
CoolingType
|
Central Air Conditioning |
|
ExteriorFinish
|
Brick |
|
FlooringType
|
Ceramic, Hardwood |
|
HalfBathTotal
|
1 |
|
HeatingFuel
|
Natural Gas |
|
HeatingType
|
Forced Air |
|
StoriesTotal
|
2 |
|
SizeInterior
|
2499.9795 - 2999.975 Sqft |
|
Type
|
House |
|
UtilityWater
|
Municipal Water |
Parking
Land
|
Acreage
|
No |
|
Sewer
|
Sanitary Sewer |
|
SizeDepth
|
105 Ft |
|
SizeFrontage
|
39 Ft ,4 In |
|
SizeIrregular
|
39.4 X 105 Ft |
|
SizeTotalText
|
39.4 X 105 Ft |
Rooms
| Level |
Type |
Length |
Width |
Dimensions |
|
Second Level |
Primary Bedroom |
5.33 m |
5.33 m |
5.33 m x 5.33 m |
|
Second Level |
Bedroom 2 |
4.42 m |
3.35 m |
4.42 m x 3.35 m |
|
Second Level |
Bedroom 3 |
4.54 m |
3.38 m |
4.54 m x 3.38 m |
|
Second Level |
Bedroom 4 |
3.96 m |
3.63 m |
3.96 m x 3.63 m |
|
Second Level |
Loft |
3.29 m |
2.13 m |
3.29 m x 2.13 m |
|
Ground Level |
Dining Room |
4.57 m |
3.04 m |
4.57 m x 3.04 m |
|
Ground Level |
Family Room |
5.18 m |
5.18 m |
5.18 m x 5.18 m |
|
Ground Level |
Great Room |
4.88 m |
3.71 m |
4.88 m x 3.71 m |
|
Ground Level |
Kitchen |
4.57 m |
2.93 m |
4.57 m x 2.93 m |
https://www.realtor.ca/real-estate/27489153/31-bruce-cameron-drive-clarington-bowmanville-bowmanville





































