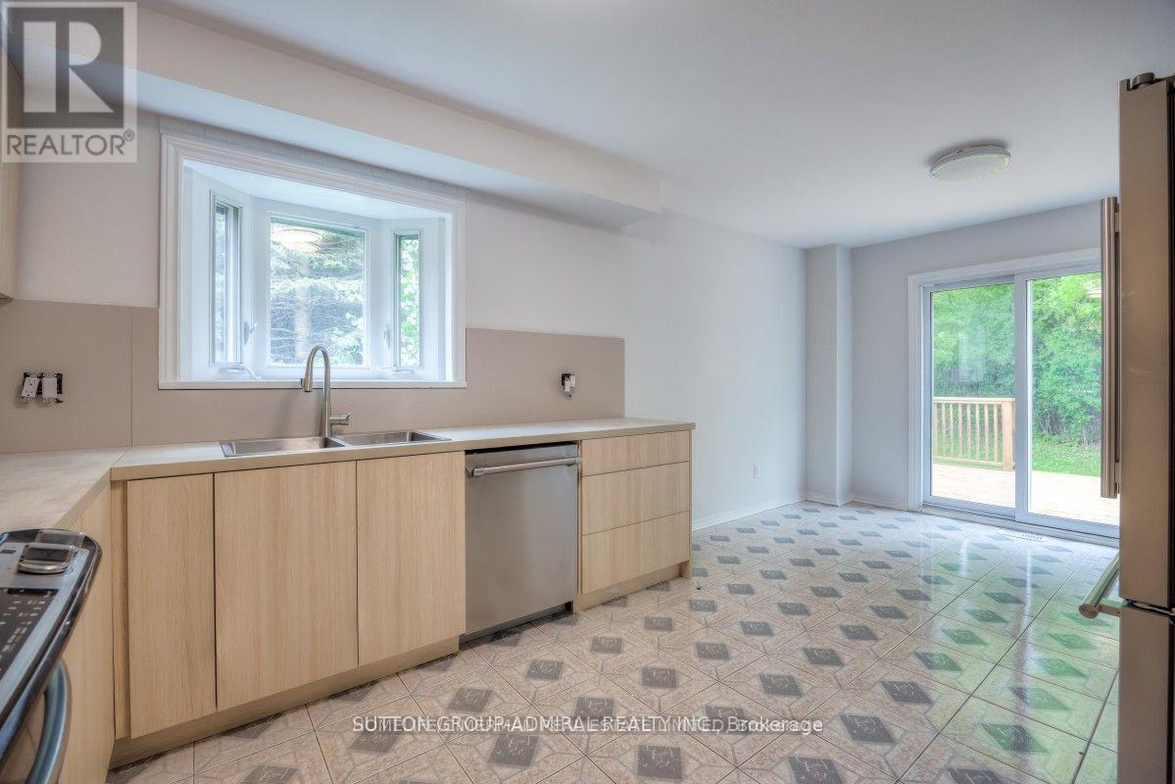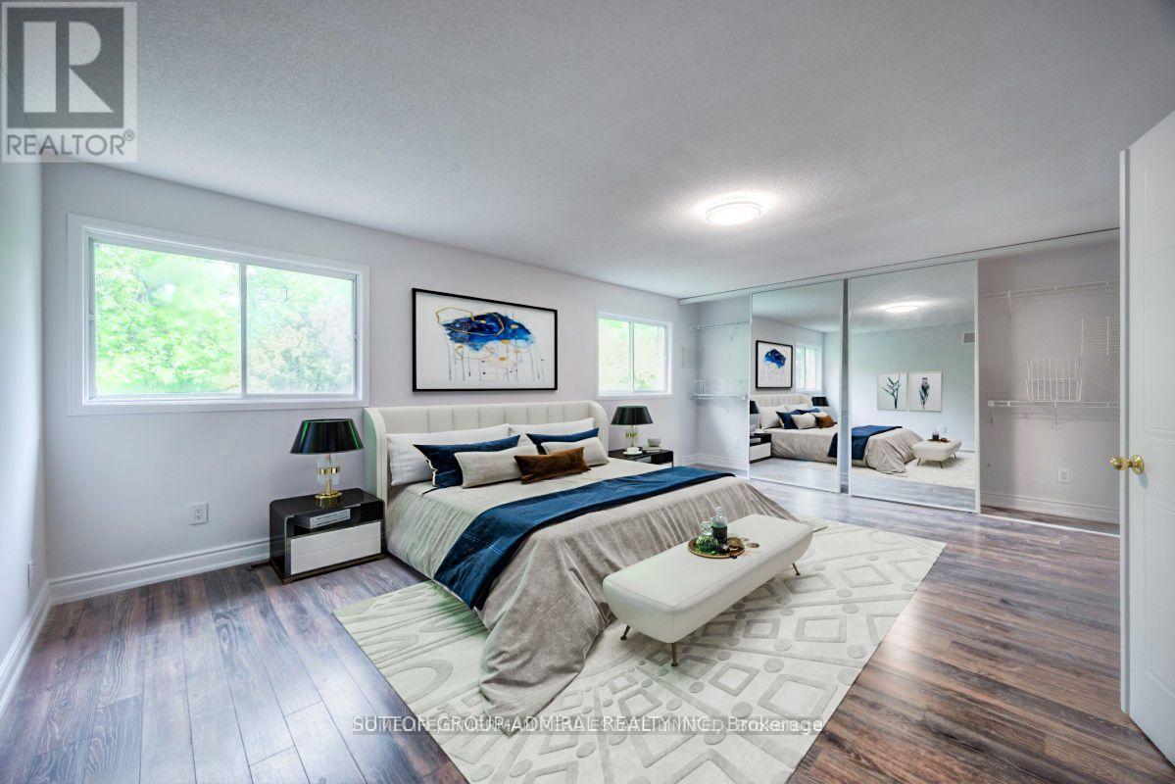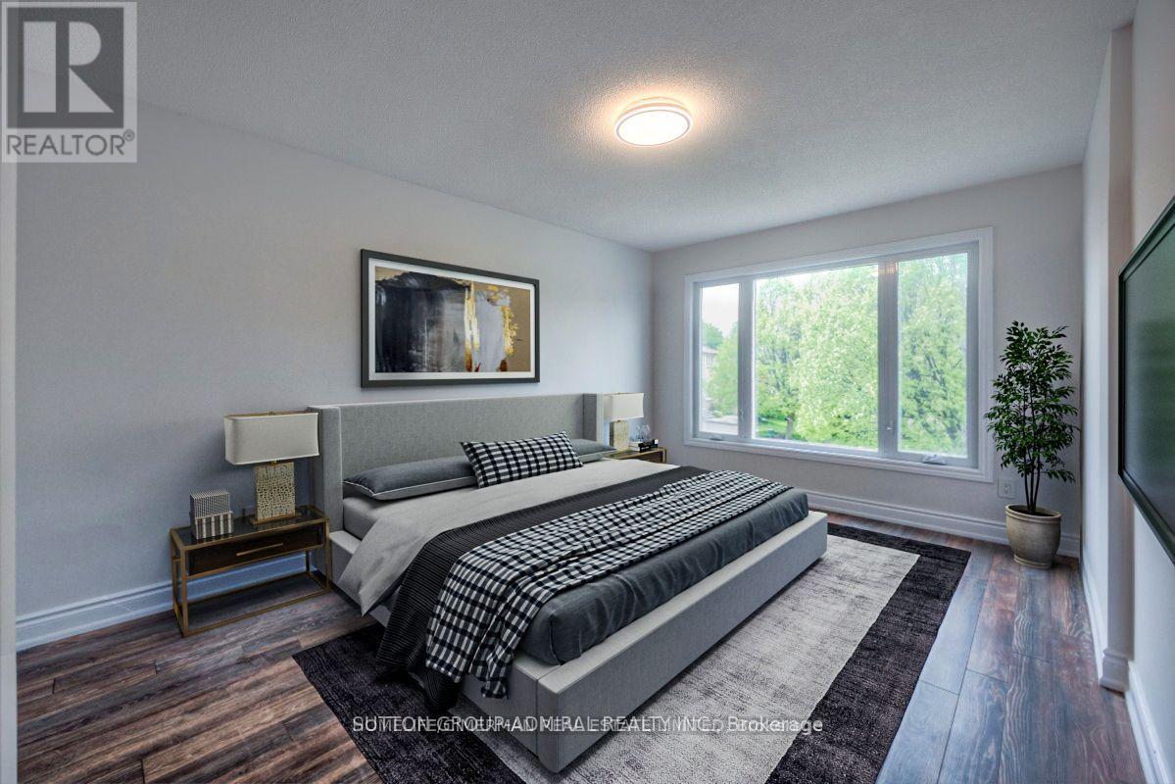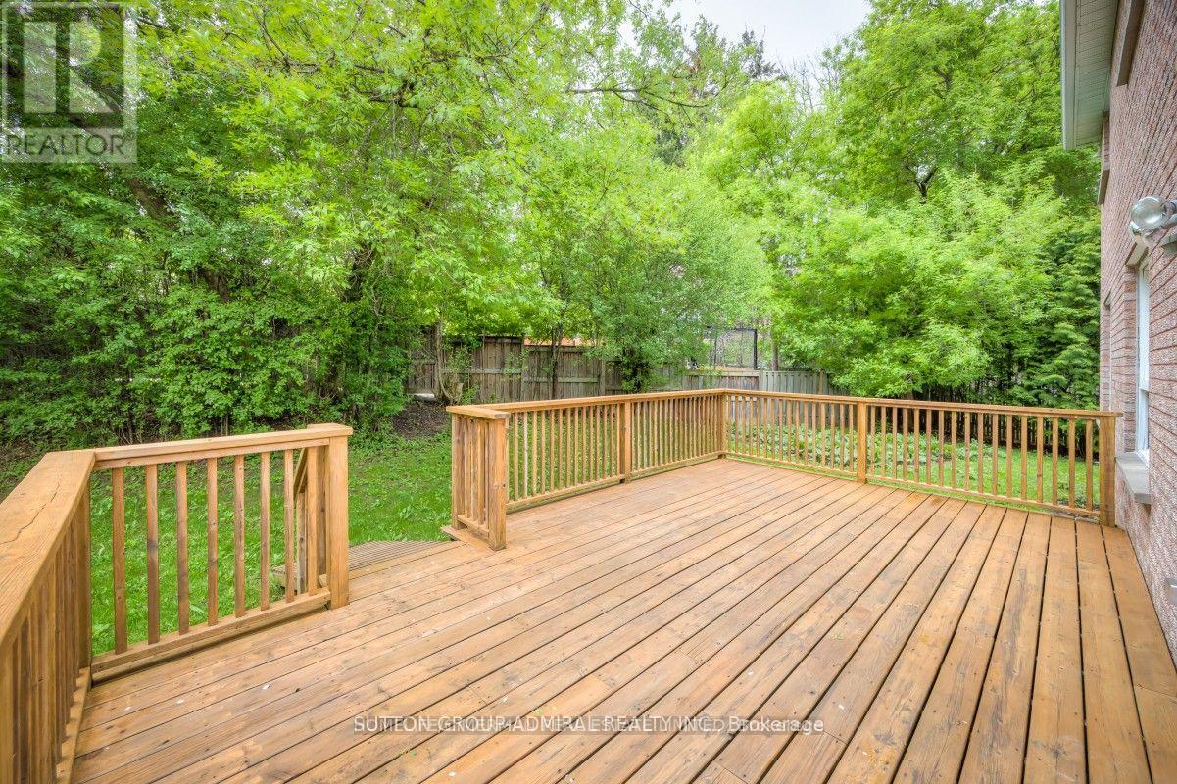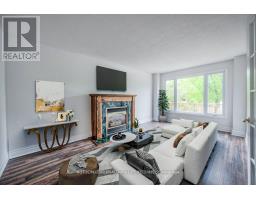31 Cady Court Aurora, Ontario L4G 6S1
$4,000 Monthly
Spacious and well-maintained 4-bedroom detached home available for rent! This full houseoffers bright, functional living spaces, a private backyard, and ample parking. Perfect for families seeking comfort and convenience in a great neighborhood. Move-in ready dont miss this opportunity! ( Basement Is Not Finished ) (id:50886)
Property Details
| MLS® Number | N12174415 |
| Property Type | Single Family |
| Community Name | Aurora Highlands |
| Features | Wooded Area |
| Parking Space Total | 6 |
Building
| Bathroom Total | 3 |
| Bedrooms Above Ground | 4 |
| Bedrooms Total | 4 |
| Amenities | Fireplace(s) |
| Appliances | Water Meter, Dishwasher, Dryer, Garage Door Opener, Hood Fan, Stove, Washer, Window Coverings, Refrigerator |
| Basement Development | Unfinished |
| Basement Type | N/a (unfinished) |
| Construction Style Attachment | Detached |
| Cooling Type | Central Air Conditioning |
| Exterior Finish | Concrete, Brick Facing |
| Fireplace Present | Yes |
| Foundation Type | Poured Concrete |
| Half Bath Total | 1 |
| Heating Fuel | Natural Gas |
| Heating Type | Forced Air |
| Stories Total | 2 |
| Size Interior | 3,000 - 3,500 Ft2 |
| Type | House |
| Utility Water | Municipal Water |
Parking
| Attached Garage | |
| Garage |
Land
| Acreage | No |
| Sewer | Sanitary Sewer |
| Size Frontage | 36 Ft ,3 In |
| Size Irregular | 36.3 Ft |
| Size Total Text | 36.3 Ft |
Rooms
| Level | Type | Length | Width | Dimensions |
|---|---|---|---|---|
| Second Level | Bedroom 4 | 15 m | 32 m | 15 m x 32 m |
| Second Level | Primary Bedroom | 19.4 m | 13.9 m | 19.4 m x 13.9 m |
| Second Level | Bedroom 2 | 16.6 m | 10.7 m | 16.6 m x 10.7 m |
| Second Level | Bedroom 3 | 13.9 m | 13.3 m | 13.9 m x 13.3 m |
| Main Level | Family Room | 17.3 m | 10.7 m | 17.3 m x 10.7 m |
| Main Level | Office | 10.6 m | 9.6 m | 10.6 m x 9.6 m |
| Main Level | Living Room | 15.9 m | 10.6 m | 15.9 m x 10.6 m |
| Main Level | Dining Room | 12.4 m | 11.9 m | 12.4 m x 11.9 m |
| Main Level | Kitchen | 10.7 m | 10.4 m | 10.7 m x 10.4 m |
| Main Level | Eating Area | 10.7 m | 8.7 m | 10.7 m x 8.7 m |
| Main Level | Laundry Room | 9.5 m | 6.8 m | 9.5 m x 6.8 m |
Utilities
| Cable | Available |
| Electricity | Available |
| Sewer | Available |
https://www.realtor.ca/real-estate/28368860/31-cady-court-aurora-aurora-highlands-aurora-highlands
Contact Us
Contact us for more information
Sahar Radmehr
Salesperson
1206 Centre Street
Thornhill, Ontario L4J 3M9
(416) 739-7200
(416) 739-9367
www.suttongroupadmiral.com/
Sean Shahvari
Salesperson
(416) 829-5953
www.mrrichmondhillhomes.ca/
www.facebook.com/seanshahvarigroup/?modal=admin_todo_tour
1206 Centre Street
Thornhill, Ontario L4J 3M9
(416) 739-7200
(416) 739-9367
www.suttongroupadmiral.com/








