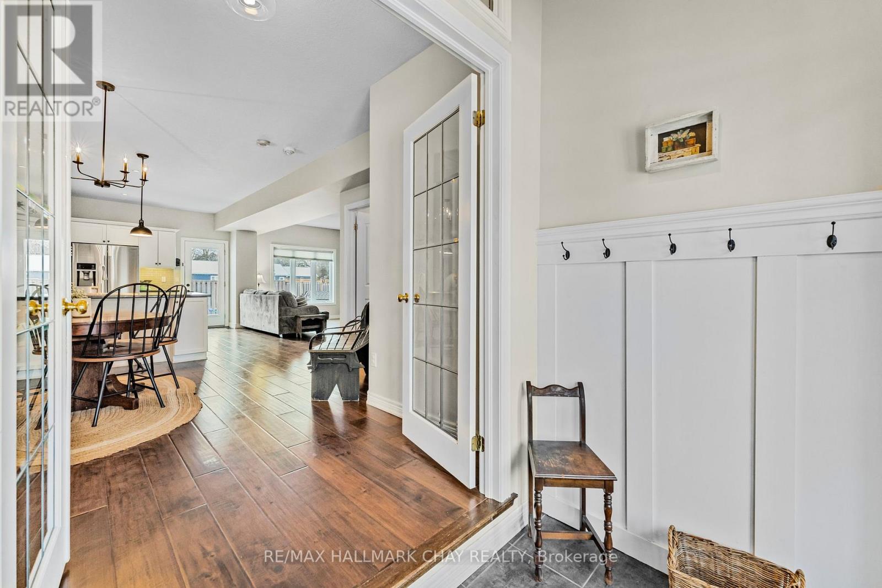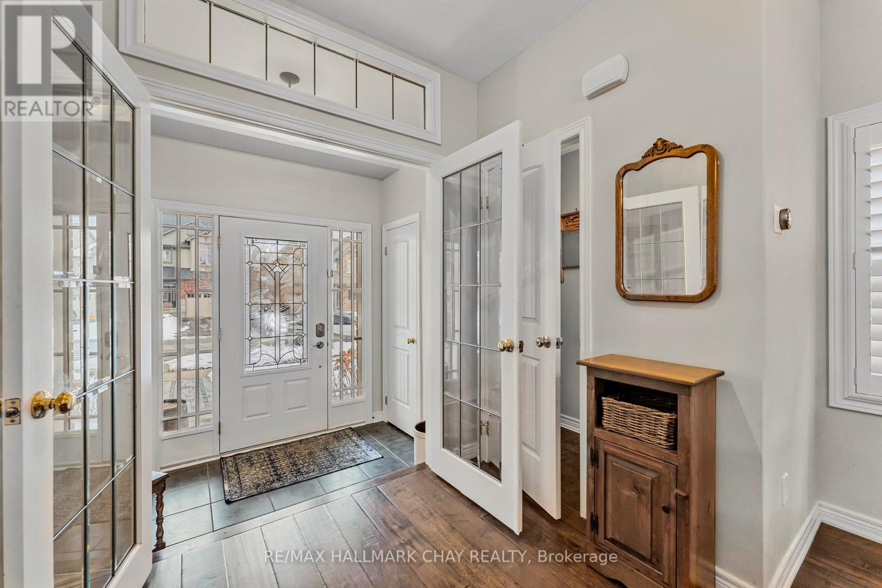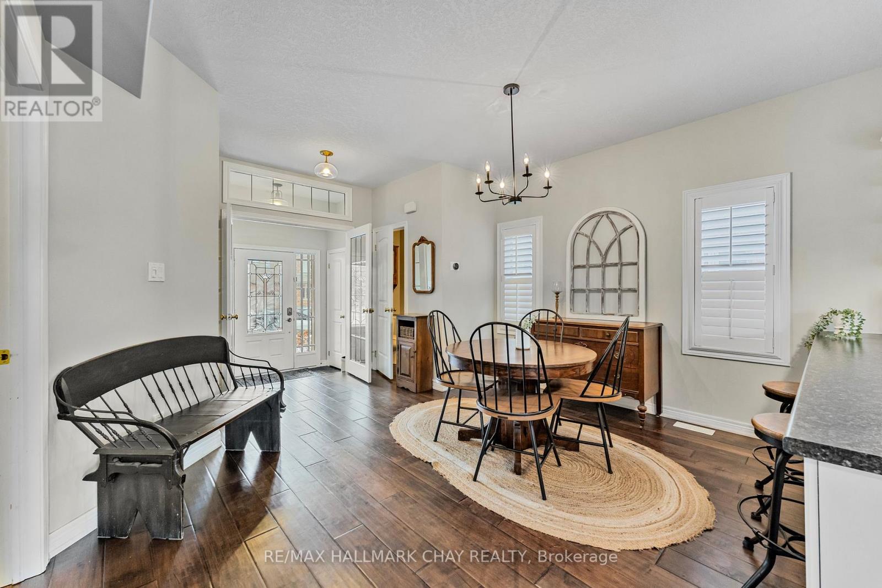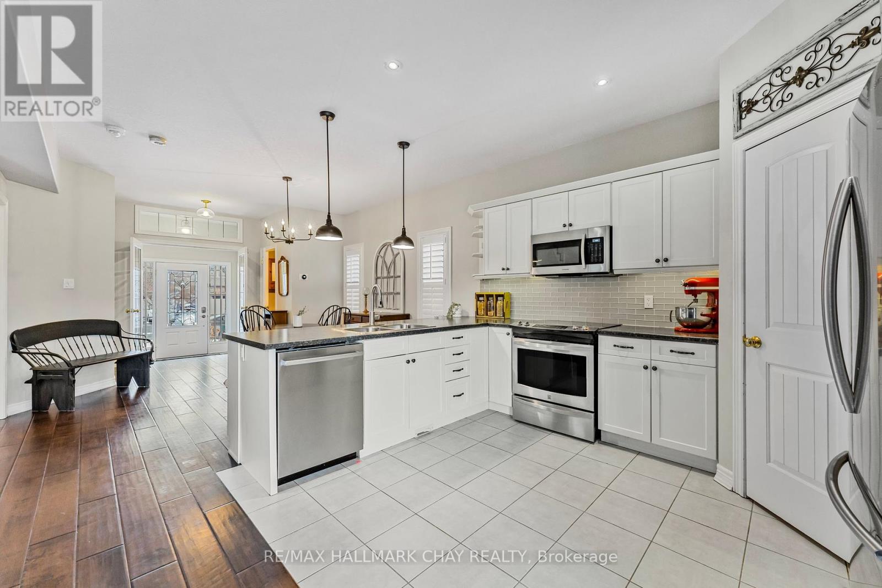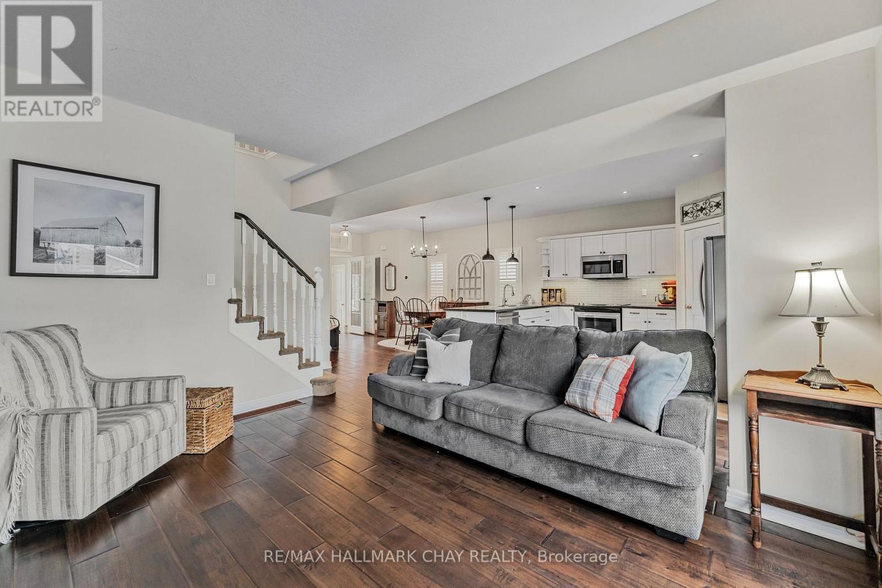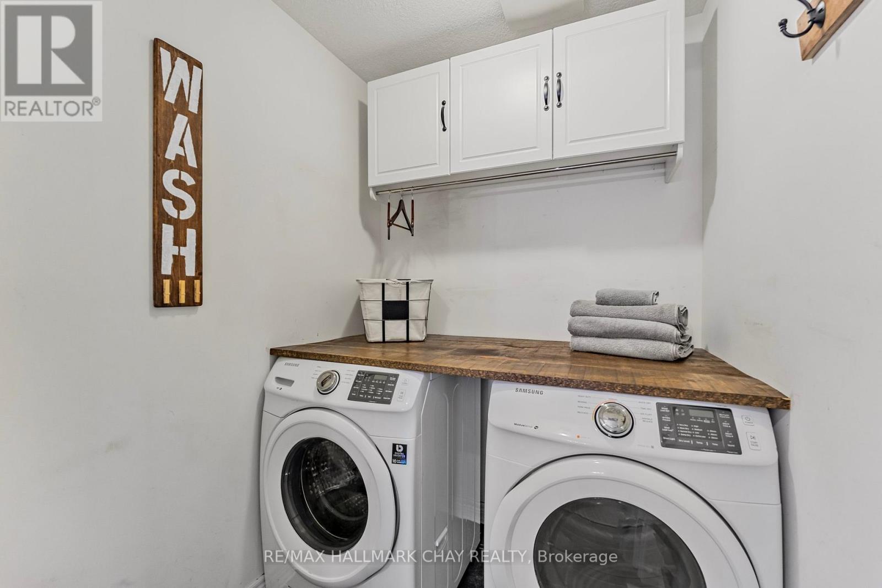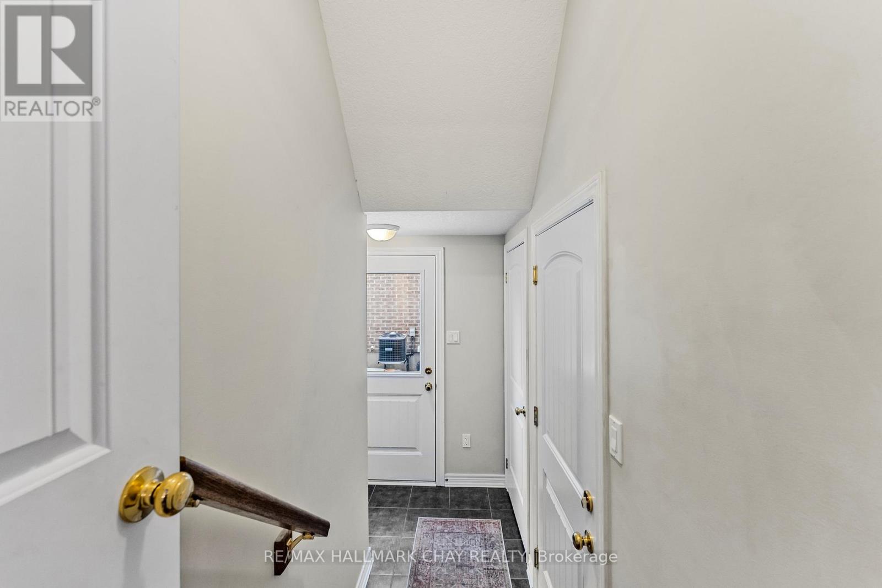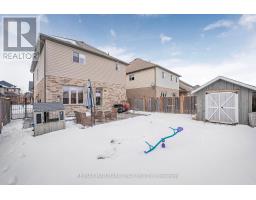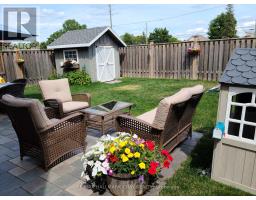31 Carleton Trail New Tecumseth, Ontario L0G 1A0
$924,900
Quality Devonleigh built Hampton model on highly desirable low traffic street in the cozy community of Beeton. With large bright windows, 9ft ceilings, open main floor layout, 2nd floor laundry, finished basement with separate entrance, and many upgrades, this one is a crowd pleaser. Kitchen features a step-in pantry, walk out to a large patio and fully fenced yard. Engineered maple hardwood floors grace the main floor. Large primary bedroom with bright beautiful oversize window will gracefully fit your kingsize bed and all of your bedroom furniture. Relax in the spacious ensuite's free standing soaker tub, and upgraded glass oversize shower. Walk in closet has been customized with built ins. Other 2 bedrooms are generously sized with large closets and share a 4 piece Jack and Jill bathroom. Interlock Front walkway with driveway extension makes parking 2 large vehicles easy. Interlock walkway wraps around side of house to side entrance and opens to a beautiful large patio for bbqing and entertaining. Custom garden shed will store all your gardening equipment or off season toys and furniture. Side door entrance to basement and garage. Approx 1750 sq ft above grade + large finished basement. Great neighbours and neighbourhood! Perfect playground at the end of the street. Walking distance to separate school. Easy walk downtown for all of Beeton's notorious community events-Beeton Fall Fair, Honeyfest, Christmas parade. Beeton has a warm community spirit and small town vibe. You will love it here! (id:50886)
Open House
This property has open houses!
12:00 pm
Ends at:3:00 pm
Property Details
| MLS® Number | N11943508 |
| Property Type | Single Family |
| Community Name | Beeton |
| Amenities Near By | Schools |
| Features | Level Lot, Flat Site |
| Parking Space Total | 3 |
| Structure | Patio(s), Shed |
Building
| Bathroom Total | 4 |
| Bedrooms Above Ground | 3 |
| Bedrooms Total | 3 |
| Appliances | Garage Door Opener Remote(s), Central Vacuum, Water Heater, Water Softener, Blinds, Dishwasher, Dryer, Garage Door Opener, Microwave, Refrigerator, Stove, Washer |
| Basement Development | Finished |
| Basement Features | Separate Entrance |
| Basement Type | N/a (finished) |
| Construction Style Attachment | Detached |
| Cooling Type | Central Air Conditioning |
| Exterior Finish | Brick, Vinyl Siding |
| Flooring Type | Hardwood |
| Foundation Type | Poured Concrete |
| Half Bath Total | 1 |
| Heating Fuel | Natural Gas |
| Heating Type | Forced Air |
| Stories Total | 2 |
| Size Interior | 1,500 - 2,000 Ft2 |
| Type | House |
| Utility Water | Municipal Water |
Parking
| Attached Garage |
Land
| Acreage | No |
| Fence Type | Fenced Yard |
| Land Amenities | Schools |
| Sewer | Sanitary Sewer |
| Size Depth | 30.5 M |
| Size Frontage | 12.2 M |
| Size Irregular | 12.2 X 30.5 M |
| Size Total Text | 12.2 X 30.5 M |
| Zoning Description | Ur2*9 |
Rooms
| Level | Type | Length | Width | Dimensions |
|---|---|---|---|---|
| Second Level | Primary Bedroom | 5.1 m | 4.4 m | 5.1 m x 4.4 m |
| Second Level | Bedroom 2 | 4.4 m | 3.7 m | 4.4 m x 3.7 m |
| Third Level | Bedroom 3 | 3.4 m | 3 m | 3.4 m x 3 m |
| Basement | Family Room | 7.4 m | 4.1 m | 7.4 m x 4.1 m |
| Main Level | Kitchen | 3.8 m | 2.9 m | 3.8 m x 2.9 m |
| Main Level | Dining Room | 3.1 m | 2.9 m | 3.1 m x 2.9 m |
| Main Level | Living Room | 4.2 m | 3.6 m | 4.2 m x 3.6 m |
https://www.realtor.ca/real-estate/27849040/31-carleton-trail-new-tecumseth-beeton-beeton
Contact Us
Contact us for more information
Flora Stanton
Salesperson
www.florastanton.com/
www.facebook.com/florastantonremaxchaytottenhamalliston
ca.linkedin.com/in/florastanton
(905) 936-3500
(905) 936-5356
HTTP://www.remaxchay.com





