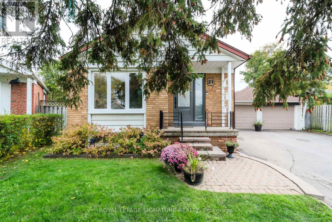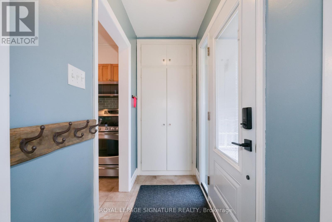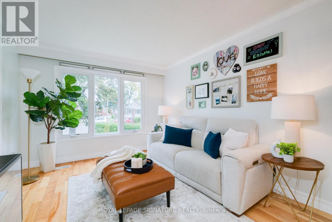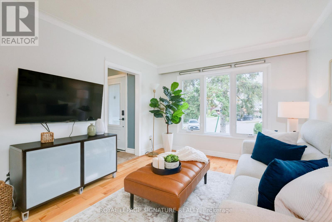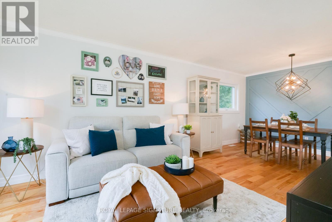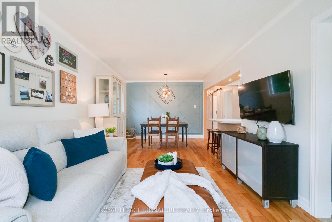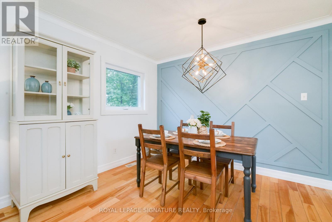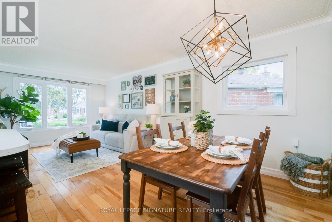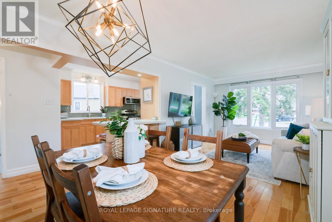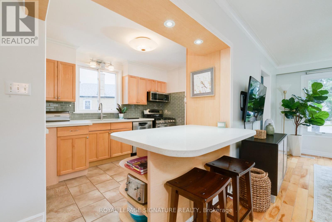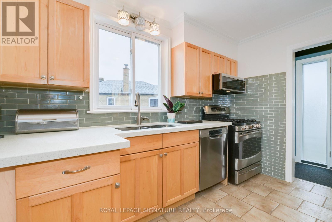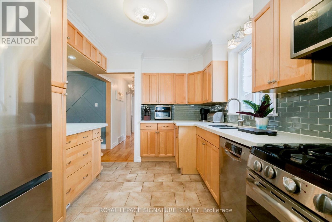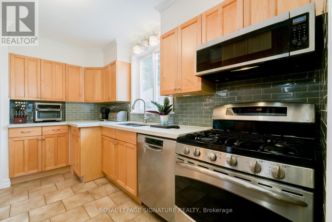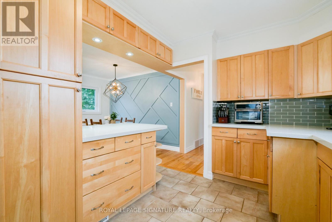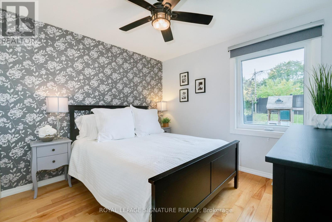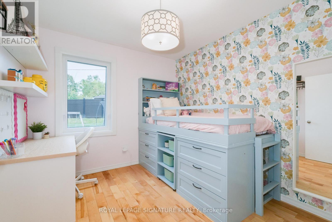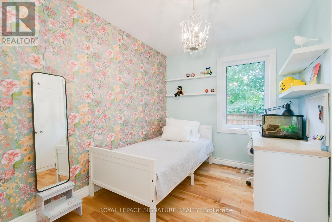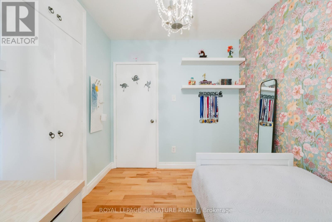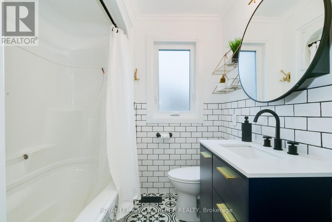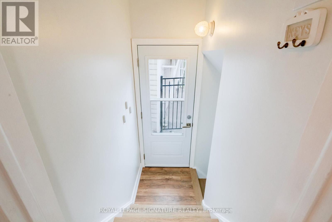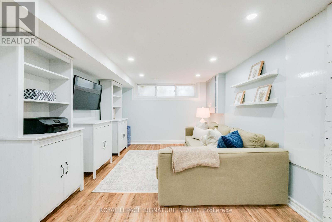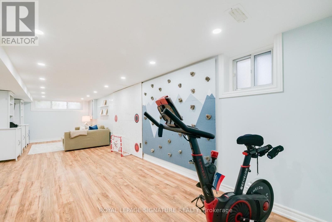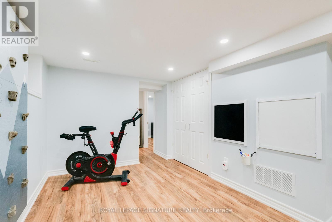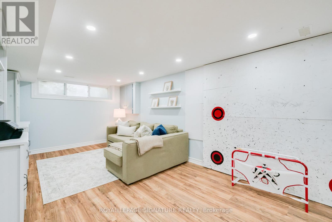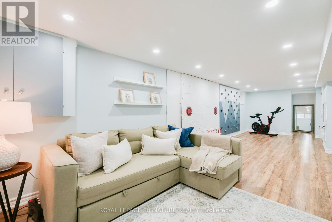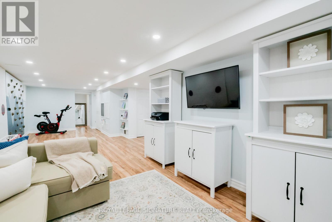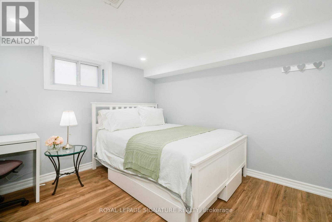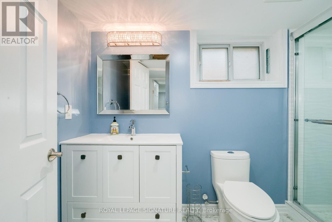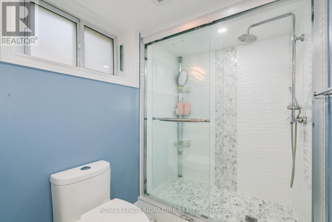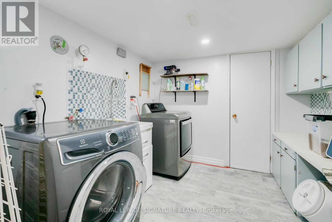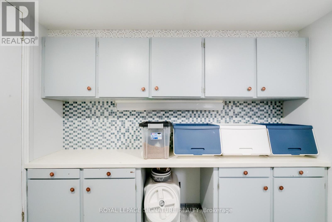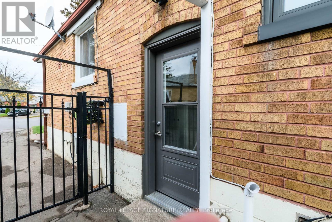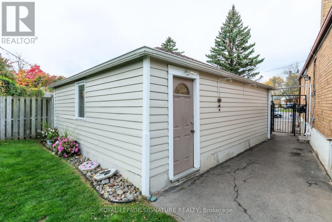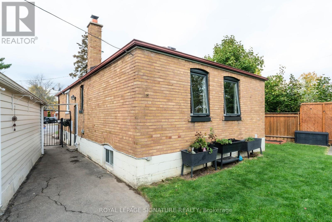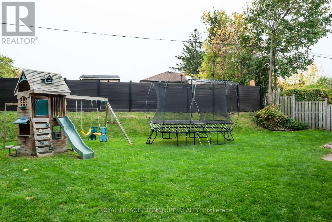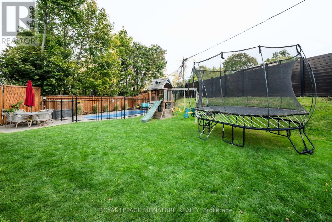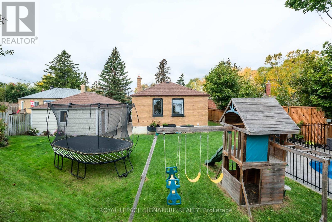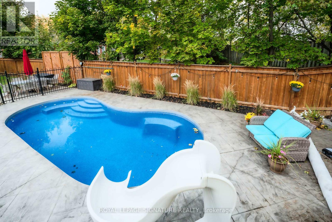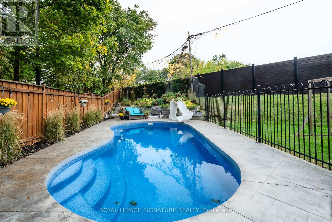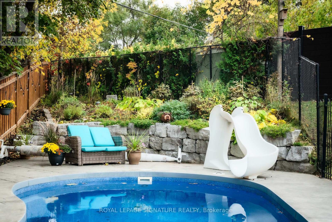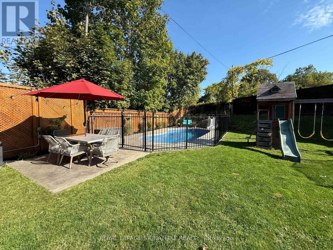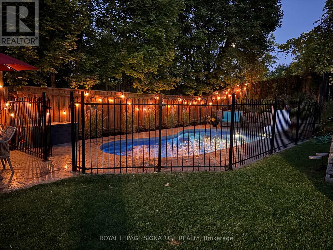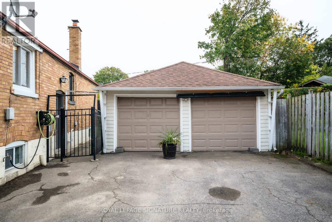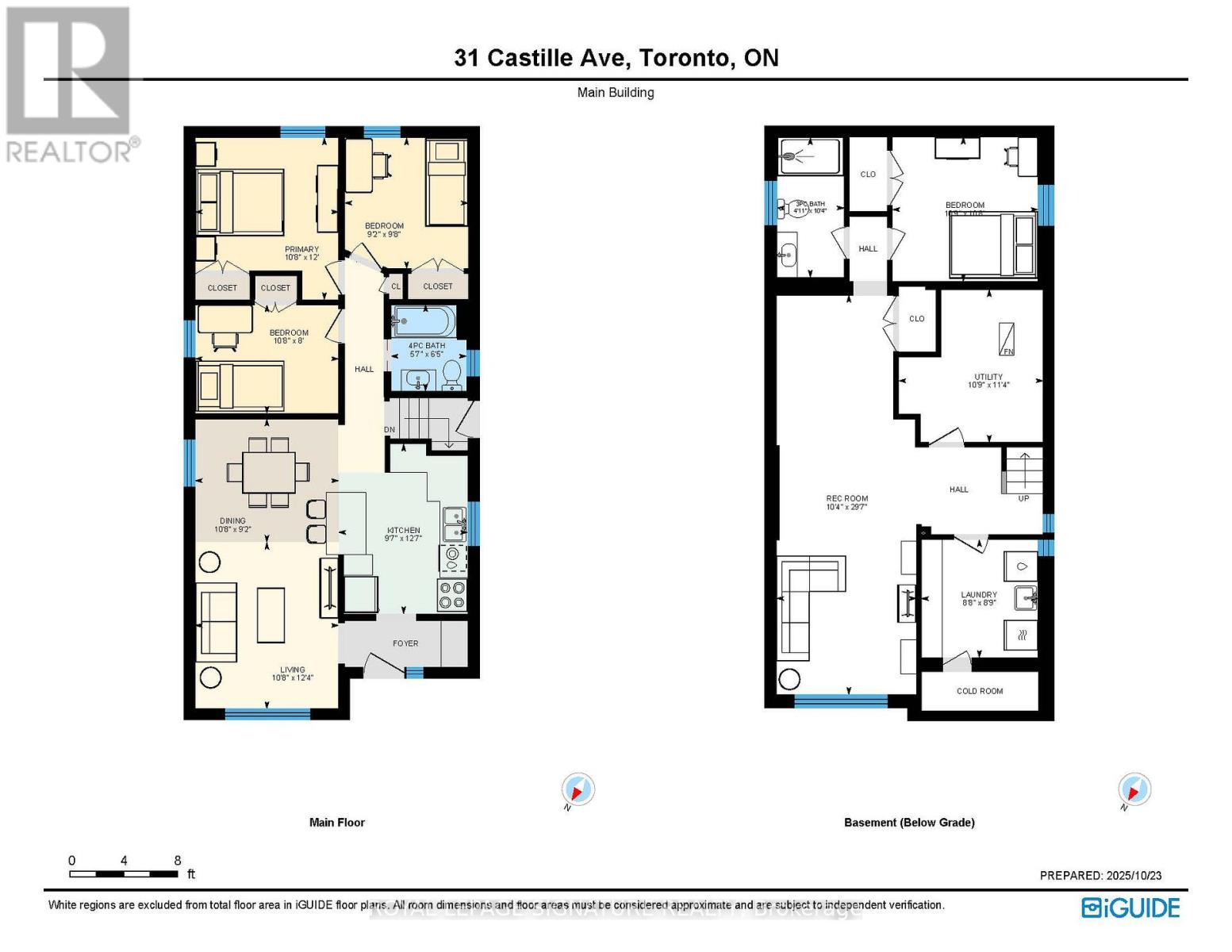31 Castille Avenue Toronto, Ontario M1R 2C2
$1,189,000
**QUIET COURT, PIE SHAPED LOT, IN-GROUND POOL, DOUBLE CAR GARAGE** This Delightful Home is NOT to be Missed!! Renovations Abound. Gorgeous Home with Matching Property. Features Include 3+1 Bedrooms and a Stunning Property Anchored by an In-Ground Saltwater Pool (2017) Framed by Cascading Gardens and a detached double garage.The Upper Bathroom was Renovated in 2020 and Multiple Main-Floor Windows, Including All Bedrooms Replaced in 2024. Kitchen Counters and Backsplash were replaced in 2018. The lower level underwent a full structural renovation down to the foundation in 2018 and the home was fully waterproofed, Including an Underground Weeping Tile System with Sump Pump. Pool updates include a new sand filter (2023) and new pump (2024). Move-In Ready or Build Your Dream Home on this Exceptional Lot. 200 AMP Breaker. ****OPEN HOUSE THIS SATURDAY & SUNDAY NOV 1-2, 2025 FROM 2-4PM**** (id:50886)
Open House
This property has open houses!
2:00 pm
Ends at:4:00 pm
2:00 pm
Ends at:4:00 pm
Property Details
| MLS® Number | E12479758 |
| Property Type | Single Family |
| Community Name | Wexford-Maryvale |
| Equipment Type | Water Heater |
| Features | Carpet Free, Sump Pump |
| Parking Space Total | 8 |
| Pool Type | Inground Pool |
| Rental Equipment Type | Water Heater |
Building
| Bathroom Total | 2 |
| Bedrooms Above Ground | 3 |
| Bedrooms Below Ground | 1 |
| Bedrooms Total | 4 |
| Architectural Style | Raised Bungalow |
| Basement Development | Finished |
| Basement Features | Separate Entrance |
| Basement Type | N/a (finished), Full, N/a |
| Construction Style Attachment | Detached |
| Cooling Type | Central Air Conditioning |
| Exterior Finish | Brick |
| Flooring Type | Hardwood, Tile |
| Foundation Type | Block |
| Heating Fuel | Natural Gas |
| Heating Type | Forced Air |
| Stories Total | 1 |
| Size Interior | 700 - 1,100 Ft2 |
| Type | House |
| Utility Water | Municipal Water |
Parking
| Detached Garage | |
| Garage |
Land
| Acreage | No |
| Sewer | Sanitary Sewer |
| Size Depth | 154 Ft |
| Size Frontage | 40 Ft |
| Size Irregular | 40 X 154 Ft ; 40x154x113x95 |
| Size Total Text | 40 X 154 Ft ; 40x154x113x95 |
| Zoning Description | Residential |
Rooms
| Level | Type | Length | Width | Dimensions |
|---|---|---|---|---|
| Lower Level | Bathroom | 3.16 m | 1.51 m | 3.16 m x 1.51 m |
| Lower Level | Recreational, Games Room | 9.02 m | 3.16 m | 9.02 m x 3.16 m |
| Lower Level | Bedroom | 3.29 m | 3.26 m | 3.29 m x 3.26 m |
| Lower Level | Laundry Room | 2.67 m | 2.64 m | 2.67 m x 2.64 m |
| Main Level | Kitchen | 3.84 m | 2.92 m | 3.84 m x 2.92 m |
| Main Level | Living Room | 6.55 m | 3.24 m | 6.55 m x 3.24 m |
| Main Level | Dining Room | 6.55 m | 3.24 m | 6.55 m x 3.24 m |
| Main Level | Bedroom | 3.66 m | 3.24 m | 3.66 m x 3.24 m |
| Main Level | Bedroom 2 | 3.24 m | 2.45 m | 3.24 m x 2.45 m |
| Main Level | Bedroom 3 | 2.79 m | 2.96 m | 2.79 m x 2.96 m |
| Main Level | Bathroom | 1.96 m | 1.71 m | 1.96 m x 1.71 m |
Contact Us
Contact us for more information
Ann Haase
Broker
www.thehaaseteam.com/
8 Sampson Mews Suite 201 The Shops At Don Mills
Toronto, Ontario M3C 0H5
(416) 443-0300
(416) 443-8619

