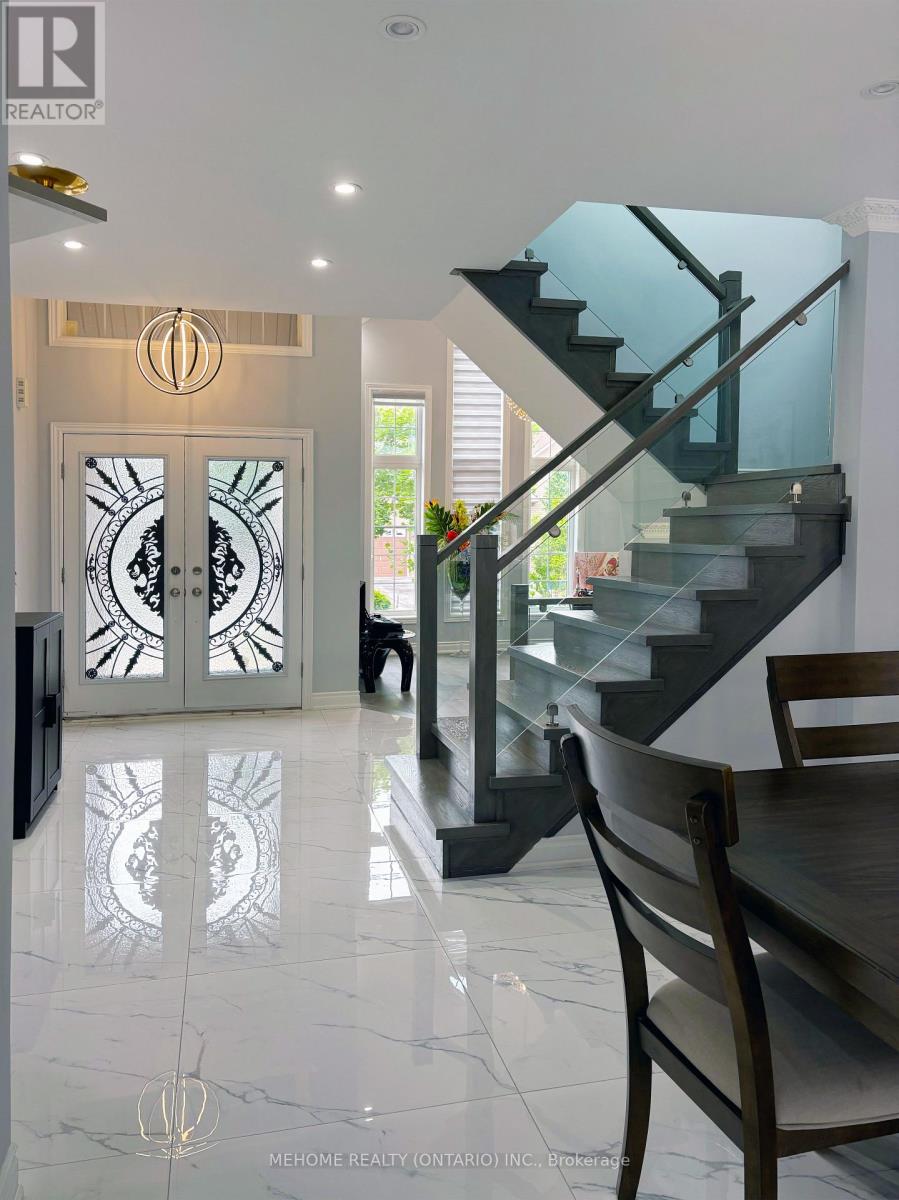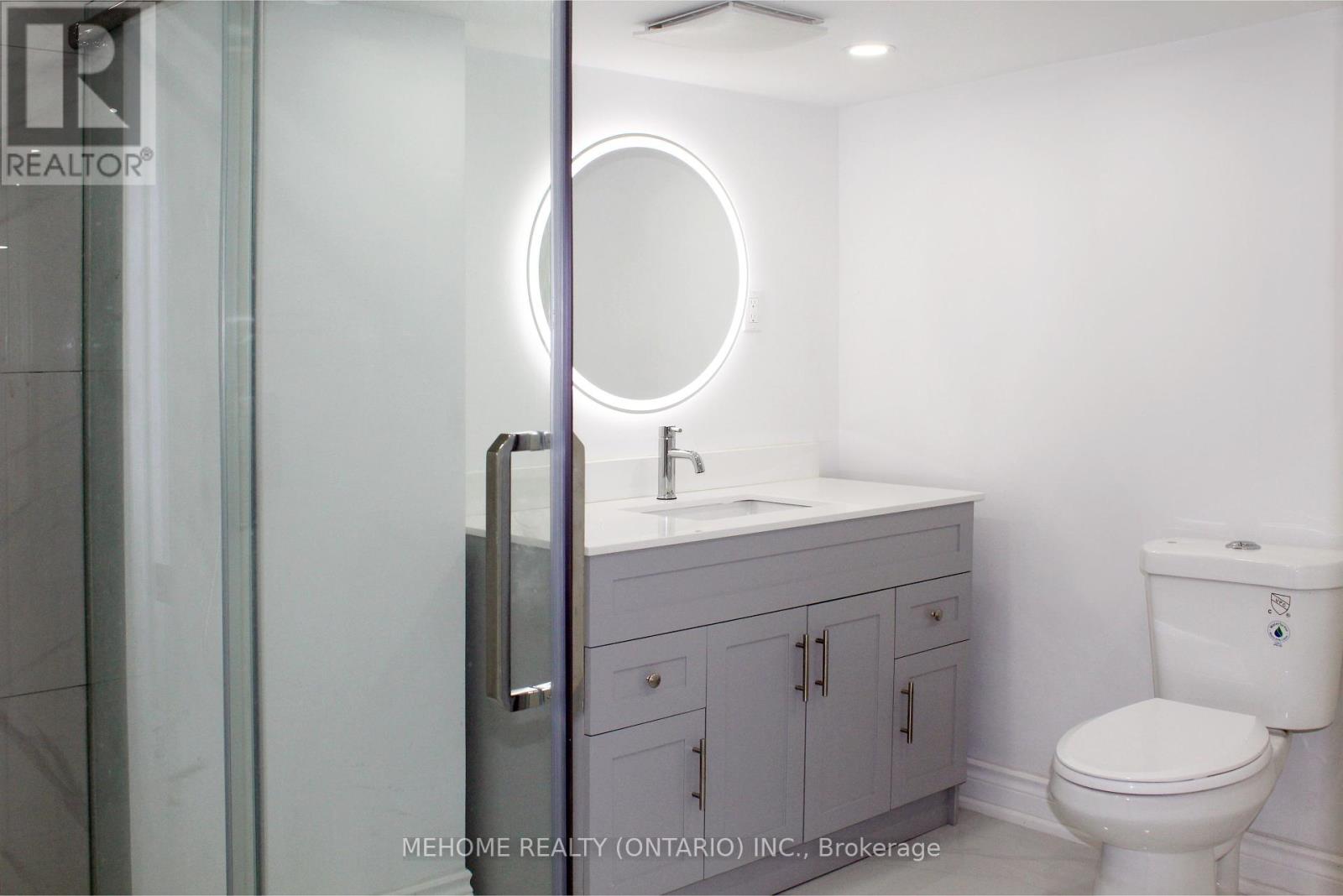31 Chalone Crescent Vaughan, Ontario L4H 1V6
6 Bedroom
4 Bathroom
2499.9795 - 2999.975 sqft
Fireplace
Central Air Conditioning
Forced Air
$1,750,000
MUST SEE! Amazing 2810 Sq Ft Home! Brand new renovation for your perfect home! Beautiful 4+2 Bedroom Detached 2 story home located in Sonoma Heights featuring 9 Ft Ceilings on pain, 2022-2023 full interior renovation (floors, kitchen, washroom and more!) more than 250k+!!! Roof 2016, Furnace 2016, AC 2014. Large Backyard Deck, Walkout from Kitchen, Brand new finished basement with kitchen and 2 bedrooms. See this dream home fast as it won't last! (id:50886)
Property Details
| MLS® Number | N9390164 |
| Property Type | Single Family |
| Community Name | Sonoma Heights |
| ParkingSpaceTotal | 6 |
Building
| BathroomTotal | 4 |
| BedroomsAboveGround | 4 |
| BedroomsBelowGround | 2 |
| BedroomsTotal | 6 |
| Appliances | Oven - Built-in, Garage Door Opener Remote(s), Central Vacuum, Dryer, Garage Door Opener, Washer, Window Coverings |
| BasementDevelopment | Finished |
| BasementType | N/a (finished) |
| ConstructionStyleAttachment | Detached |
| CoolingType | Central Air Conditioning |
| ExteriorFinish | Brick |
| FireplacePresent | Yes |
| FireplaceTotal | 1 |
| FlooringType | Porcelain Tile, Hardwood |
| FoundationType | Brick |
| HalfBathTotal | 1 |
| HeatingFuel | Natural Gas |
| HeatingType | Forced Air |
| StoriesTotal | 2 |
| SizeInterior | 2499.9795 - 2999.975 Sqft |
| Type | House |
| UtilityWater | Municipal Water |
Parking
| Attached Garage |
Land
| Acreage | No |
| Sewer | Sanitary Sewer |
| SizeDepth | 86 Ft |
| SizeFrontage | 44 Ft ,1 In |
| SizeIrregular | 44.1 X 86 Ft |
| SizeTotalText | 44.1 X 86 Ft |
Rooms
| Level | Type | Length | Width | Dimensions |
|---|---|---|---|---|
| Second Level | Bedroom 4 | 3.07 m | 3.07 m | 3.07 m x 3.07 m |
| Second Level | Primary Bedroom | 5.09 m | 4.57 m | 5.09 m x 4.57 m |
| Second Level | Bedroom 2 | 4.57 m | 3.27 m | 4.57 m x 3.27 m |
| Second Level | Bedroom 3 | 3.93 m | 3.02 m | 3.93 m x 3.02 m |
| Basement | Kitchen | Measurements not available | ||
| Basement | Bedroom 5 | Measurements not available | ||
| Main Level | Dining Room | 4.81 m | 3.69 m | 4.81 m x 3.69 m |
| Main Level | Living Room | 4.05 m | 3.35 m | 4.05 m x 3.35 m |
| Main Level | Family Room | 5.79 m | 3.59 m | 5.79 m x 3.59 m |
| Main Level | Kitchen | 5.3 m | 4.57 m | 5.3 m x 4.57 m |
| Main Level | Eating Area | 5.3 m | 4.57 m | 5.3 m x 4.57 m |
| Main Level | Laundry Room | 3.41 m | 1.89 m | 3.41 m x 1.89 m |
Utilities
| Cable | Available |
| Sewer | Installed |
Interested?
Contact us for more information
Jane Ye
Salesperson
Mehome Realty (Ontario) Inc.
9120 Leslie St #101
Richmond Hill, Ontario L4B 3J9
9120 Leslie St #101
Richmond Hill, Ontario L4B 3J9











































