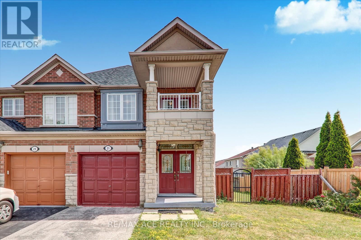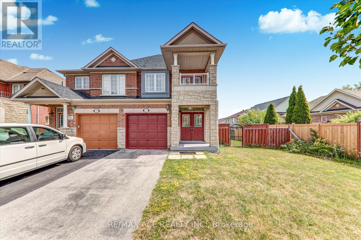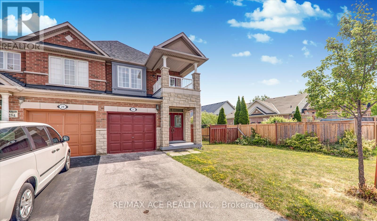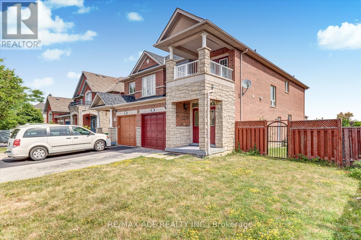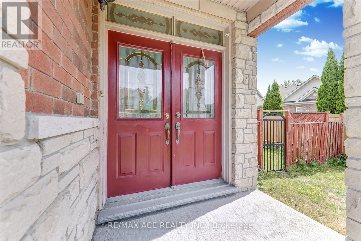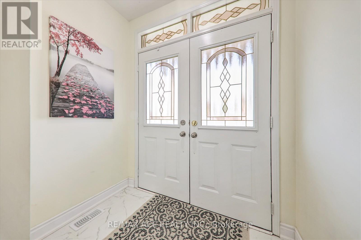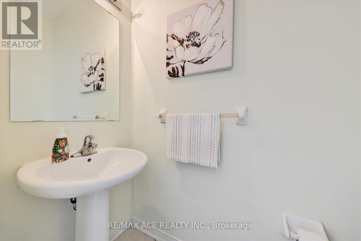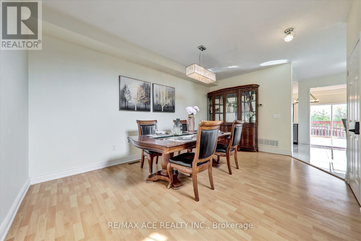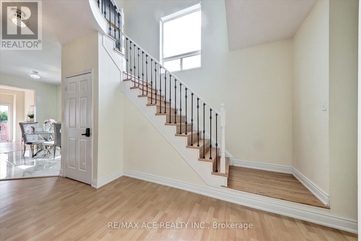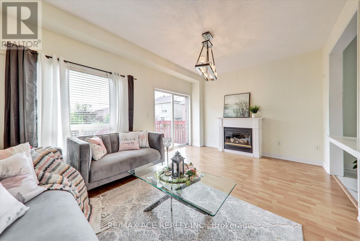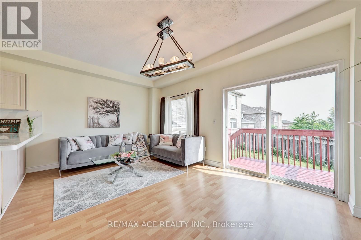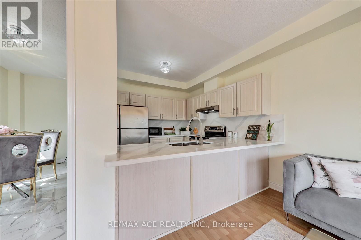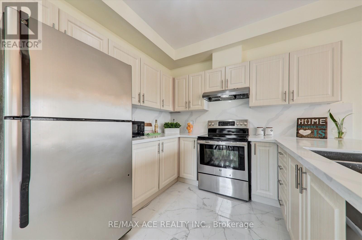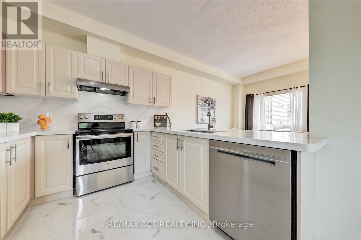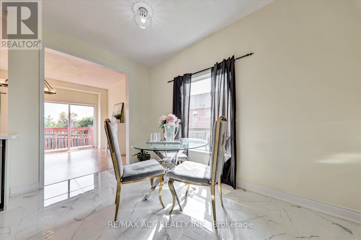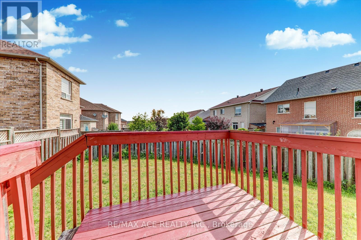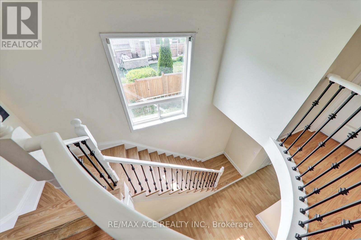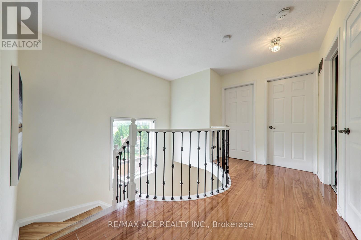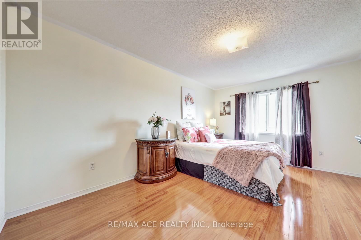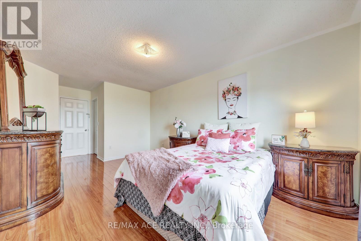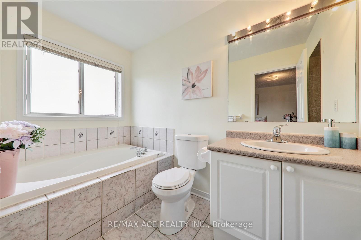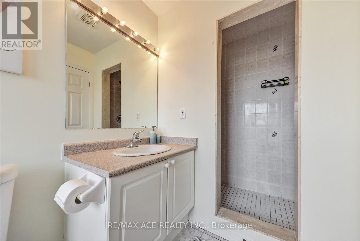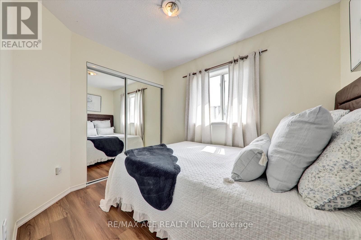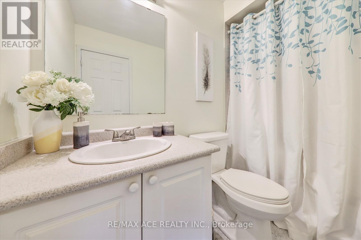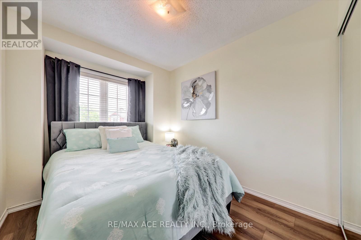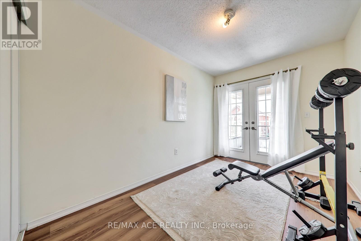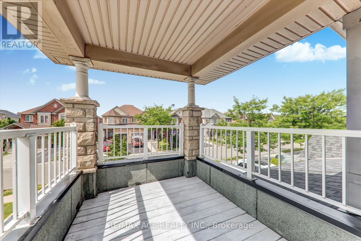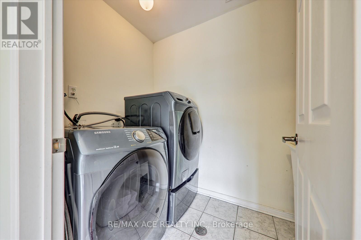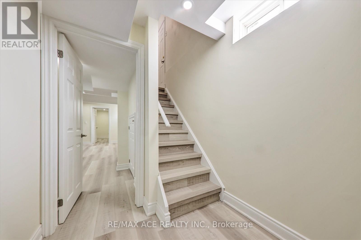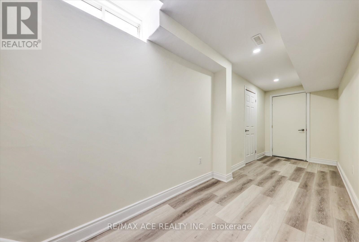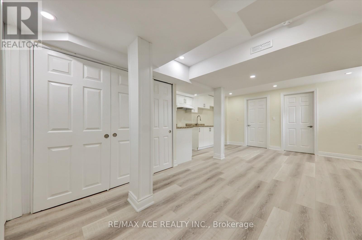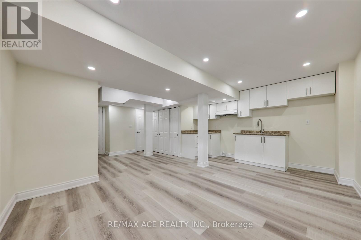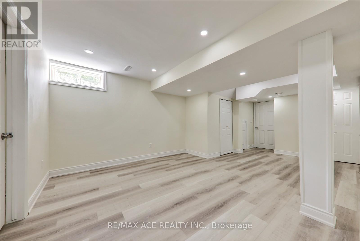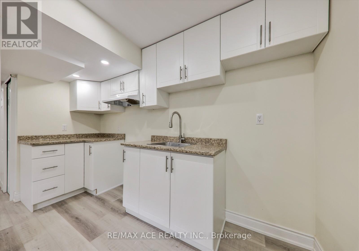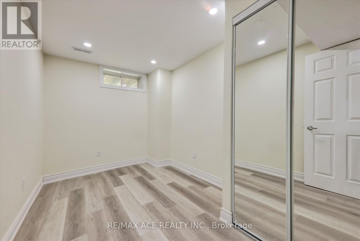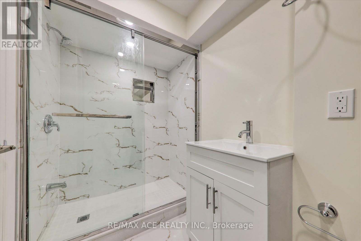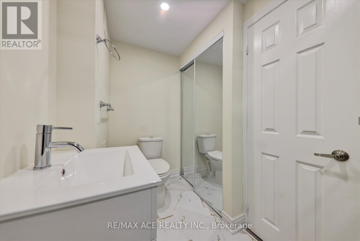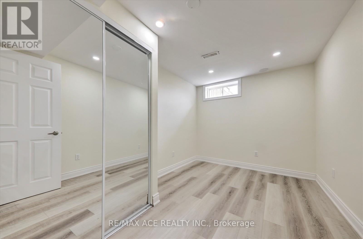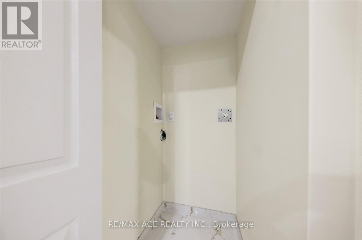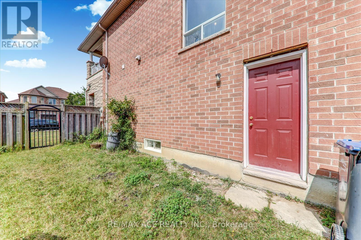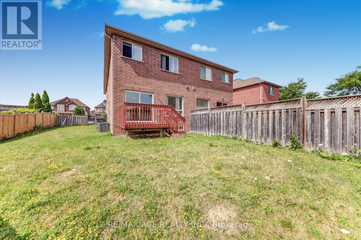31 Cherryplum Way Brampton, Ontario L6S 6J4
6 Bedroom
4 Bathroom
1,500 - 2,000 ft2
Central Air Conditioning
Forced Air
$999,000
Beautiful 4 bedroom solid brick home. Laminate flooring throughout, carpet free. Brand new 2 bedroom, 1 washroom finished basement with separate entrance. Both main floor and lower kitchen have quartz countertops. Situated in the desirable neighbourhood of Lake of Dreams. (id:50886)
Property Details
| MLS® Number | W12325021 |
| Property Type | Single Family |
| Community Name | Bramalea North Industrial |
| Equipment Type | Water Heater |
| Features | Carpet Free |
| Parking Space Total | 3 |
| Rental Equipment Type | Water Heater |
Building
| Bathroom Total | 4 |
| Bedrooms Above Ground | 4 |
| Bedrooms Below Ground | 2 |
| Bedrooms Total | 6 |
| Appliances | Dryer, Stove, Washer, Refrigerator |
| Basement Development | Finished |
| Basement Features | Separate Entrance |
| Basement Type | N/a (finished) |
| Construction Style Attachment | Semi-detached |
| Cooling Type | Central Air Conditioning |
| Exterior Finish | Brick, Stone |
| Foundation Type | Poured Concrete |
| Half Bath Total | 1 |
| Heating Fuel | Natural Gas |
| Heating Type | Forced Air |
| Stories Total | 2 |
| Size Interior | 1,500 - 2,000 Ft2 |
| Type | House |
| Utility Water | Municipal Water |
Parking
| Attached Garage | |
| Garage |
Land
| Acreage | No |
| Sewer | Sanitary Sewer |
| Size Depth | 97 Ft ,7 In |
| Size Frontage | 39 Ft |
| Size Irregular | 39 X 97.6 Ft |
| Size Total Text | 39 X 97.6 Ft |
Rooms
| Level | Type | Length | Width | Dimensions |
|---|---|---|---|---|
| Second Level | Primary Bedroom | 6.55 m | 3.23 m | 6.55 m x 3.23 m |
| Second Level | Bedroom 2 | 3.05 m | 2.43 m | 3.05 m x 2.43 m |
| Second Level | Bedroom 3 | 3.81 m | 2.44 m | 3.81 m x 2.44 m |
| Second Level | Bedroom 4 | 4.36 m | 2.56 m | 4.36 m x 2.56 m |
| Lower Level | Recreational, Games Room | 6.37 m | 5.12 m | 6.37 m x 5.12 m |
| Lower Level | Bedroom 5 | 3.75 m | 2.47 m | 3.75 m x 2.47 m |
| Lower Level | Bedroom | 3.75 m | 2.29 m | 3.75 m x 2.29 m |
| Main Level | Kitchen | 2.8 m | 5.12 m | 2.8 m x 5.12 m |
| Main Level | Living Room | 3.39 m | 5.12 m | 3.39 m x 5.12 m |
| Main Level | Dining Room | 7.65 m | 5.12 m | 7.65 m x 5.12 m |
Contact Us
Contact us for more information
Pratheep Kumariah
Salesperson
RE/MAX Ace Realty Inc.
1286 Kennedy Road Unit 3
Toronto, Ontario M1P 2L5
1286 Kennedy Road Unit 3
Toronto, Ontario M1P 2L5
(416) 270-1111
(416) 270-7000
www.remaxace.com

