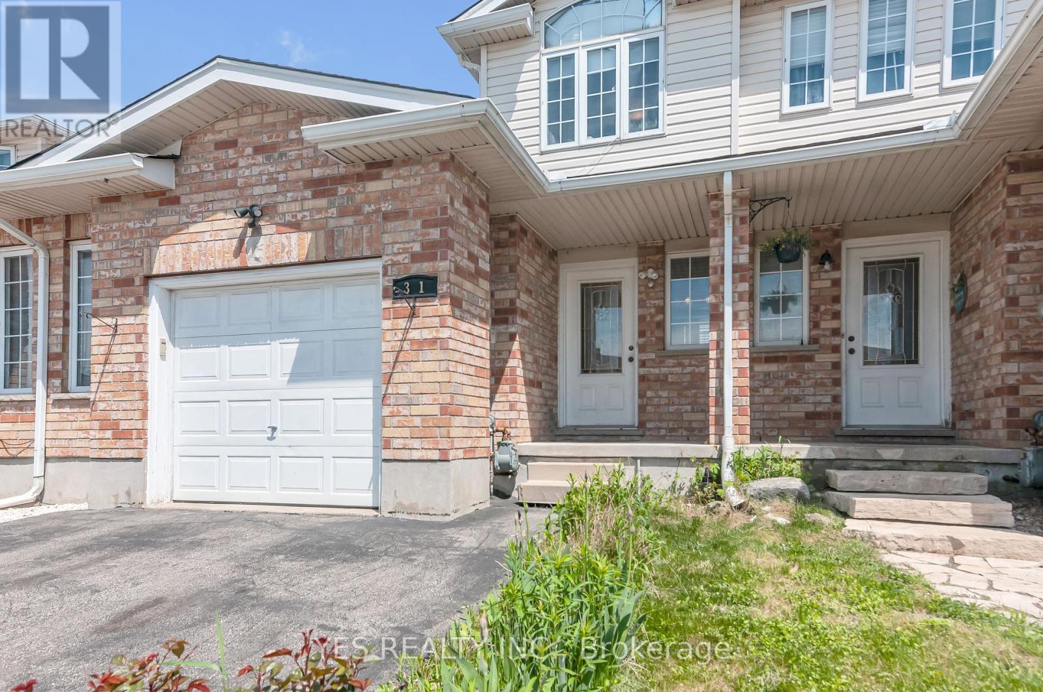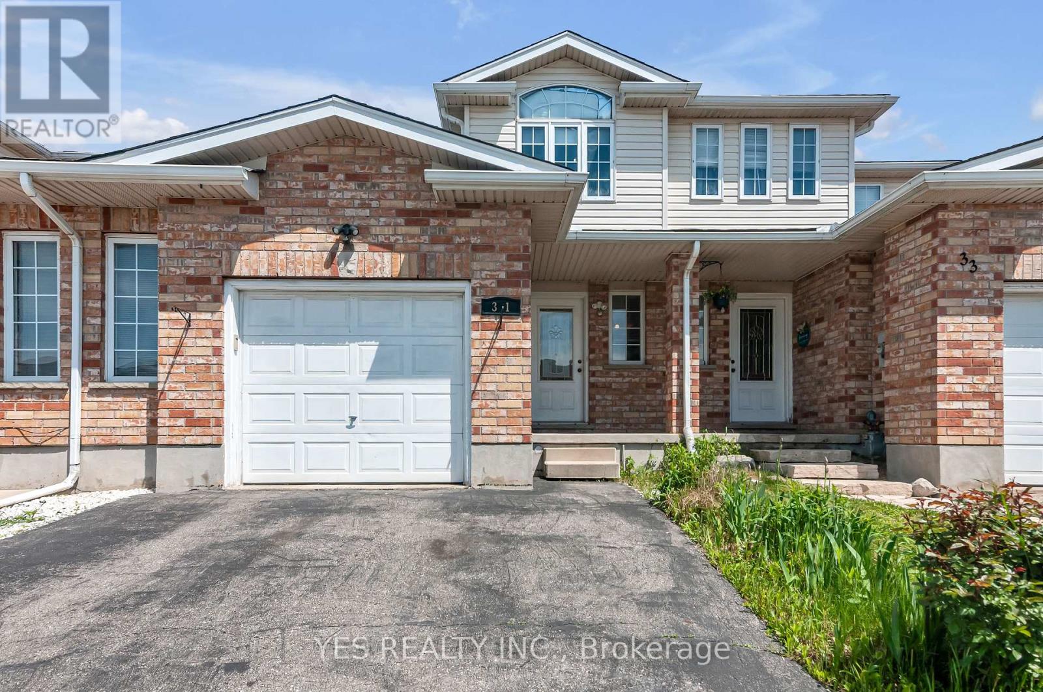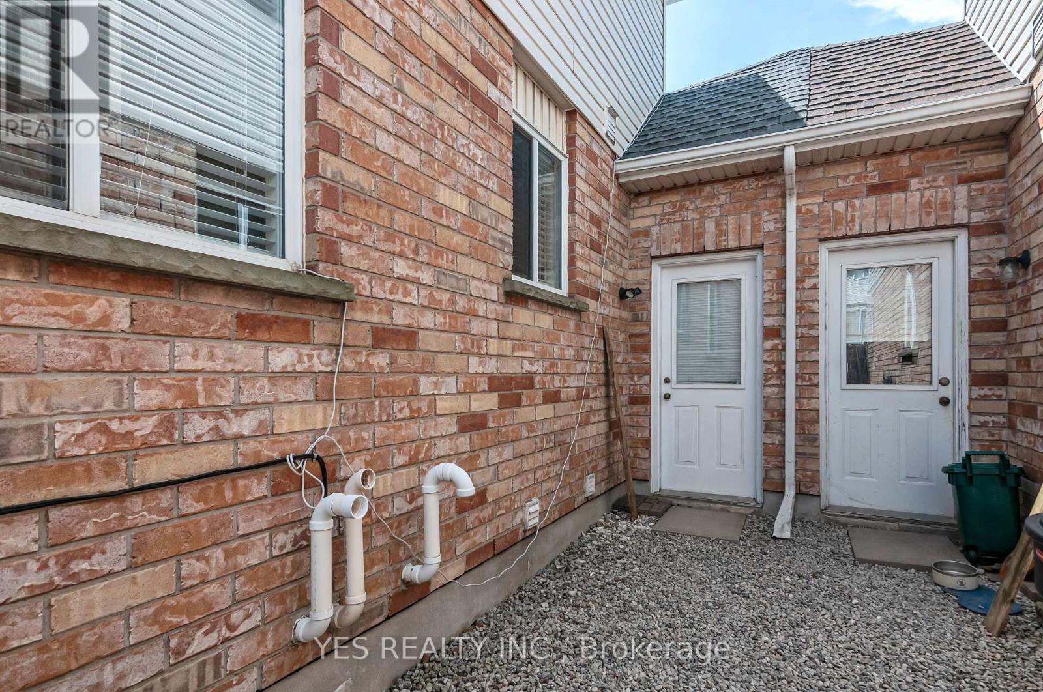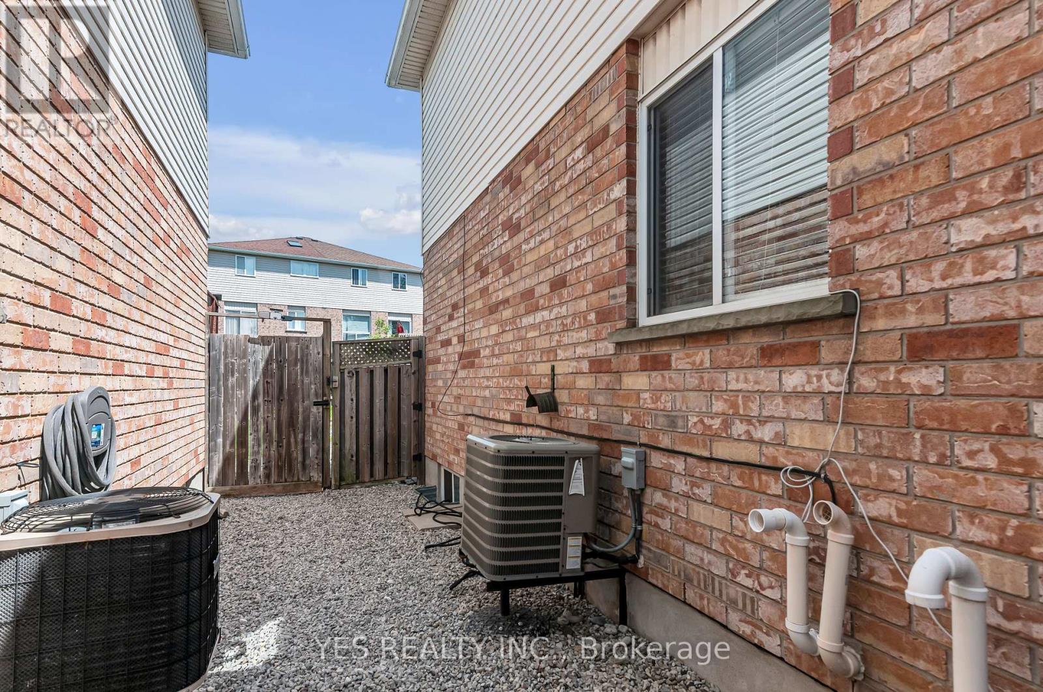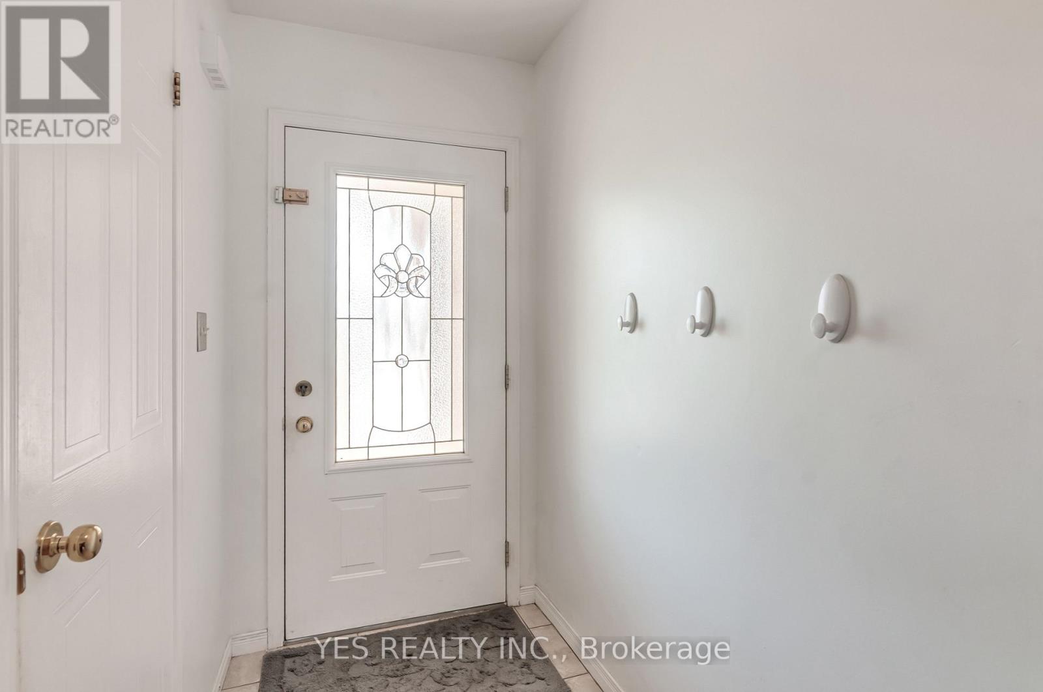31 Chester Drive Cambridge, Ontario N1T 2C4
$750,000
Are you Looking Out for a Spacious and Fabulous Townhome in a Beautiful Family-Friendly Community Neighborhood! This spacious 3-bedroom, 2.5- Bathroom, Townhome with a FINISHED BASEMENT is it! This home offers an IDEAL blend of Comfort, Low-Maintenance Living. Step inside to discover Amazing Natural lighting, Open Concept, Spacious, and Up-to-Date Kitchen that seamlessly connects to the Dining/Living Area. Enjoy sitting on your PRIVATE DECK with a FULLY FENCED BACKYARD perfect for entertaining FAMILY AND FRIENDS. Looking Upstairs, you'll find 3 open and spaciously sized Bedrooms. The Primary Master Bed boasts a large WALK-IN CLOSET. The main bathroom is a 4 PC with an Excellent TUB/SHOWER with Marble Countered Sink. Additional highlights include a spacious 1-CAR GARAGE plus the EXTENDED DRIVEWAY fits 2 cars. Central Vac (as is) vinyl flooring, roof, furnace, A/C system. This BREATHTAKING Townhome also has a FINISHED BASEMENT, an ideal bonus space for a media room, games area, or additional flex room space + laundry tub, shower, toilet + extra storage. DO NOT miss out on this exceptional opportunity to live in a vibrant, family-friendly community close to walking trails, parks, schools, shopping, transit and recreational amenities. This townhome truly has it all! (id:50886)
Property Details
| MLS® Number | X12237356 |
| Property Type | Single Family |
| Equipment Type | Water Heater - Gas, Water Heater |
| Features | Open Space, Dry, Paved Yard, Gazebo |
| Parking Space Total | 3 |
| Rental Equipment Type | Water Heater - Gas, Water Heater |
| View Type | City View |
Building
| Bathroom Total | 3 |
| Bedrooms Above Ground | 3 |
| Bedrooms Below Ground | 1 |
| Bedrooms Total | 4 |
| Age | 16 To 30 Years |
| Appliances | Water Heater, Water Meter, Furniture, Refrigerator |
| Basement Development | Finished |
| Basement Features | Walk Out |
| Basement Type | N/a (finished) |
| Construction Style Attachment | Attached |
| Cooling Type | Central Air Conditioning |
| Exterior Finish | Stone, Brick |
| Fire Protection | Alarm System, Smoke Detectors |
| Foundation Type | Brick, Concrete, Stone |
| Half Bath Total | 1 |
| Heating Fuel | Natural Gas |
| Heating Type | Forced Air |
| Stories Total | 2 |
| Size Interior | 1,100 - 1,500 Ft2 |
| Type | Row / Townhouse |
| Utility Water | Municipal Water |
Parking
| Attached Garage | |
| Garage |
Land
| Acreage | No |
| Fence Type | Partially Fenced |
| Sewer | Sanitary Sewer |
| Size Depth | 117 Ft ,2 In |
| Size Frontage | 22 Ft ,10 In |
| Size Irregular | 22.9 X 117.2 Ft |
| Size Total Text | 22.9 X 117.2 Ft |
Rooms
| Level | Type | Length | Width | Dimensions |
|---|---|---|---|---|
| Second Level | Bedroom | 5.66 m | 4.45 m | 5.66 m x 4.45 m |
| Second Level | Bedroom 2 | 4.41 m | 2.48 m | 4.41 m x 2.48 m |
| Second Level | Bedroom 3 | 4.5 m | 3.4 m | 4.5 m x 3.4 m |
| Second Level | Bathroom | 4.43 m | 3.04 m | 4.43 m x 3.04 m |
| Basement | Great Room | 8.48 m | 5.03 m | 8.48 m x 5.03 m |
| Basement | Bathroom | 3.06 m | 1.49 m | 3.06 m x 1.49 m |
| Main Level | Kitchen | 5.55 m | 3.58 m | 5.55 m x 3.58 m |
| Main Level | Living Room | 5.49 m | 4.78 m | 5.49 m x 4.78 m |
| Main Level | Bathroom | 1.54 m | 0.96 m | 1.54 m x 0.96 m |
Utilities
| Electricity | Installed |
| Sewer | Installed |
https://www.realtor.ca/real-estate/28503918/31-chester-drive-cambridge
Contact Us
Contact us for more information
Vivanya Nayyar
Salesperson
(416) 848-6384
yesrealty.ca/
2 County Court Blvd #225
Brampton, Ontario L6W 3W8
(905) 458-9200
(289) 210-7432
www.yesrealty.ca/
Vicky Nayyar
Broker
(416) 893-9103
www.bestgtahomes.ca/Mortgage-calculator
www.facebook.com/vicky.nayyar
www.linkedin.com/vivek.nayyar
2 County Court Blvd #225
Brampton, Ontario L6W 3W8
(905) 458-9200
(289) 210-7432
www.yesrealty.ca/

