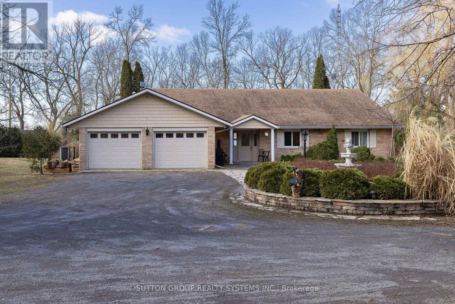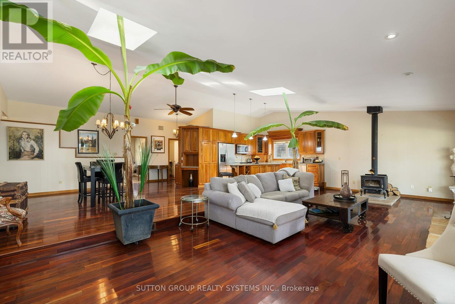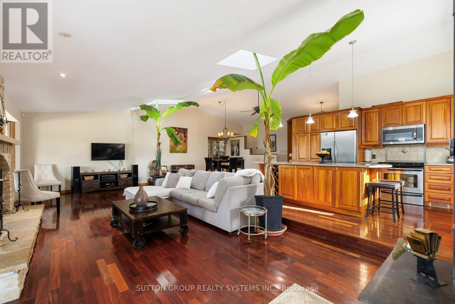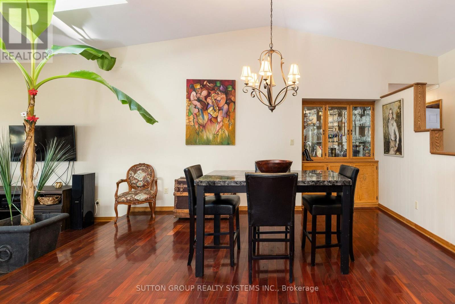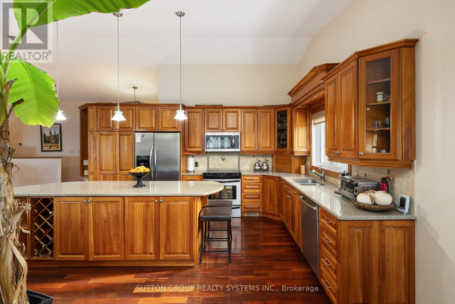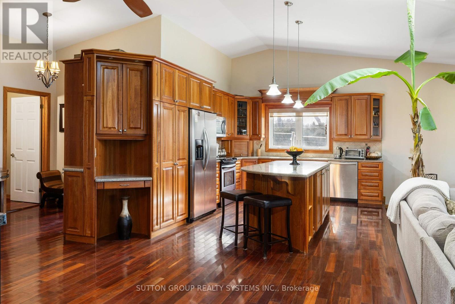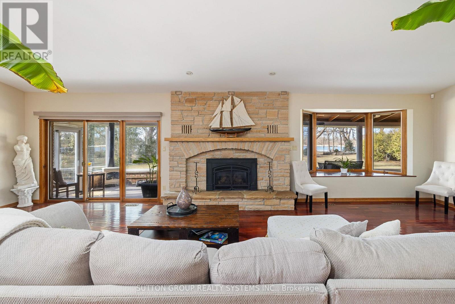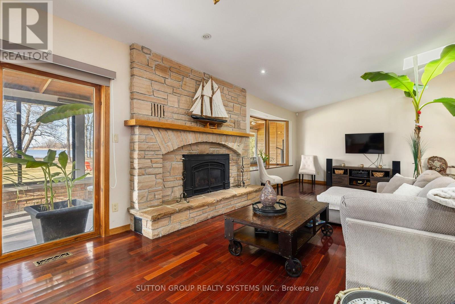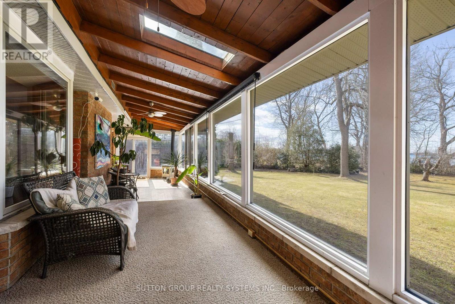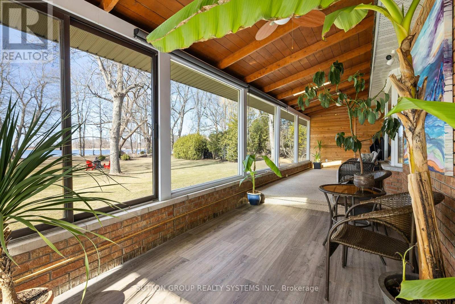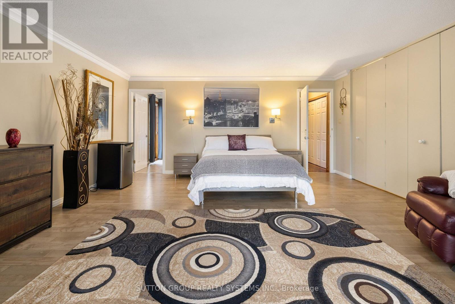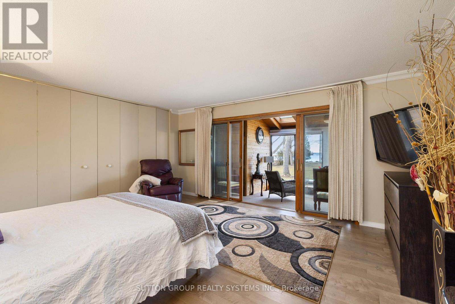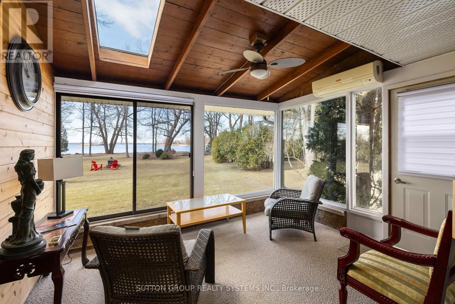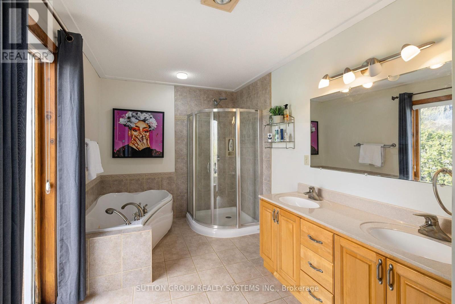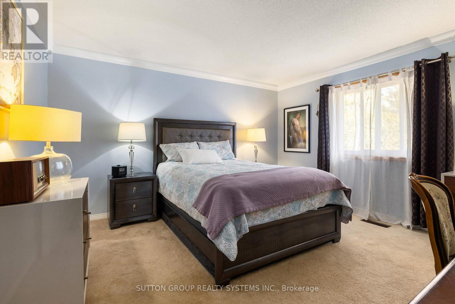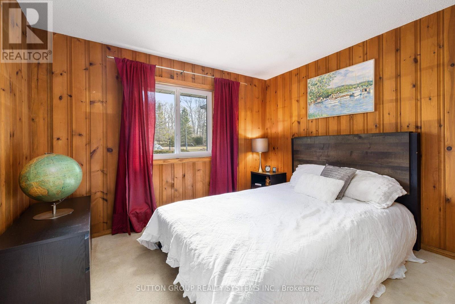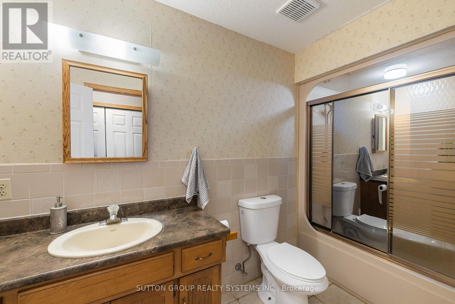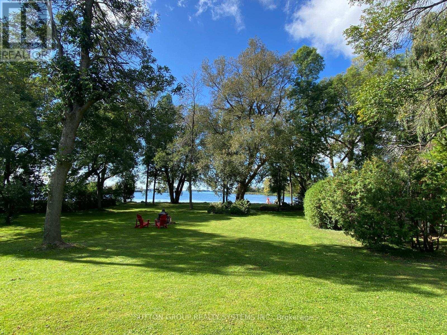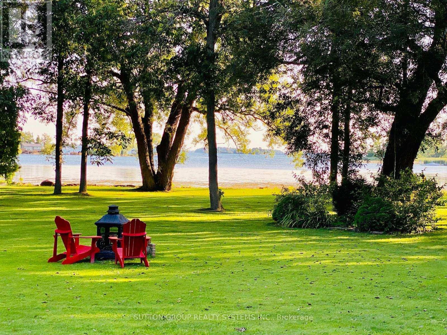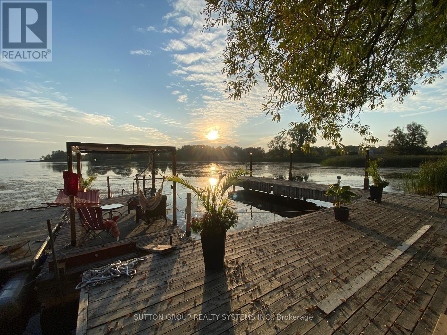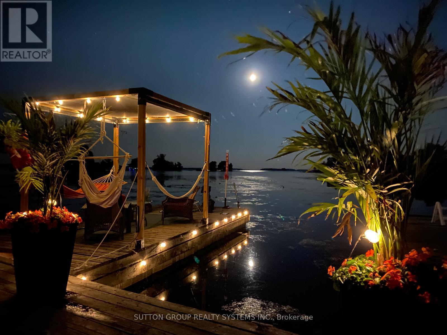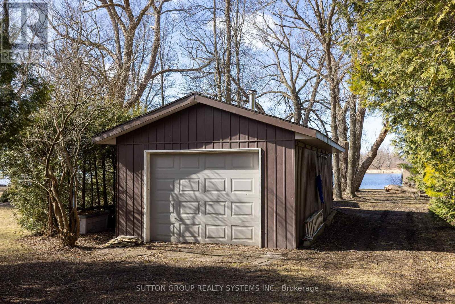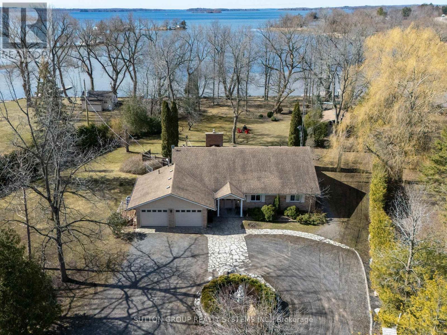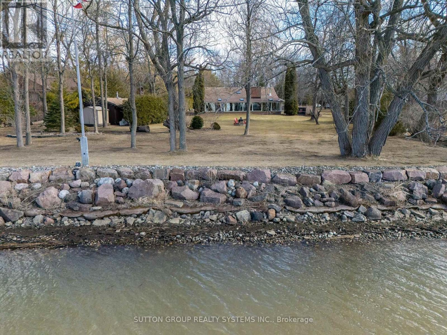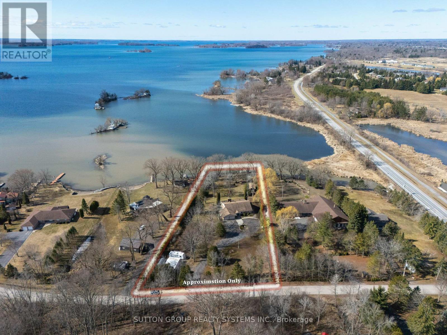31 Chisamore Pt Road Front Of Leeds & Seeleys Bay, Ontario K7G 2V4
$1,199,900
Enjoy quiet recreation living on this gorgeous waterfront property. Close to 2 acres of outdoor space, perfect for family gatherings or entertaining guests. Private shoreline with boat dock. The home boasts 2268 square feet of living space. Open concept living/dining/kitchen area. Island kitchen with stainless steel appliances. 2 skylights, cathedral ceiling, walk-out to spacious sunroom facing the St. Lawrence River. Master bedroom features a private 5-piece ensuite and private sunroom with a separate entrance. 2 car garage + separate workshop at rear of property. Conveniently located off 1000 Islands Pkwy just minutes from centre of Gananoque. (id:50886)
Property Details
| MLS® Number | X12260676 |
| Property Type | Single Family |
| Community Name | 02 - Front of Leeds & Seeleys Bay |
| Easement | Unknown |
| Equipment Type | Water Softener |
| Features | Guest Suite |
| Parking Space Total | 12 |
| Rental Equipment Type | Water Softener |
| Structure | Dock |
| View Type | Direct Water View, Unobstructed Water View |
| Water Front Type | Waterfront |
Building
| Bathroom Total | 3 |
| Bedrooms Above Ground | 3 |
| Bedrooms Total | 3 |
| Amenities | Fireplace(s) |
| Appliances | Water Softener, Dishwasher, Dryer, Microwave, Stove, Washer, Window Coverings, Refrigerator |
| Architectural Style | Bungalow |
| Basement Type | None, Crawl Space |
| Construction Style Attachment | Detached |
| Cooling Type | Wall Unit |
| Exterior Finish | Brick |
| Fireplace Present | Yes |
| Foundation Type | Concrete, Slab |
| Half Bath Total | 1 |
| Heating Fuel | Propane |
| Heating Type | Forced Air |
| Stories Total | 1 |
| Size Interior | 2,000 - 2,500 Ft2 |
| Type | House |
Parking
| Attached Garage | |
| Garage |
Land
| Access Type | Water Access, Public Road, Private Docking |
| Acreage | No |
| Sewer | Septic System |
| Size Depth | 477 Ft |
| Size Frontage | 137 Ft |
| Size Irregular | 137 X 477 Ft |
| Size Total Text | 137 X 477 Ft |
Rooms
| Level | Type | Length | Width | Dimensions |
|---|---|---|---|---|
| Main Level | Living Room | 9.65 m | 4 m | 9.65 m x 4 m |
| Main Level | Bathroom | Measurements not available | ||
| Main Level | Laundry Room | 3.2 m | 2.22 m | 3.2 m x 2.22 m |
| Main Level | Dining Room | 5.92 m | 4.7 m | 5.92 m x 4.7 m |
| Main Level | Kitchen | 5 m | 4.8 m | 5 m x 4.8 m |
| Main Level | Primary Bedroom | 5.23 m | 4.55 m | 5.23 m x 4.55 m |
| Main Level | Bedroom 2 | 4.15 m | 4.05 m | 4.15 m x 4.05 m |
| Main Level | Bedroom 3 | 3.4 m | 2.92 m | 3.4 m x 2.92 m |
| Main Level | Sunroom | 12.1 m | 3.9 m | 12.1 m x 3.9 m |
| Main Level | Sunroom | 3.84 m | 3.9 m | 3.84 m x 3.9 m |
| Main Level | Bathroom | Measurements not available | ||
| Main Level | Bathroom | Measurements not available |
Contact Us
Contact us for more information
Stanley Lendak
Salesperson
1542 Dundas Street West
Mississauga, Ontario L5C 1E4
(905) 896-3333
(905) 848-5327
www.suttonrealty.com/

