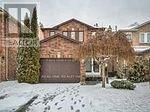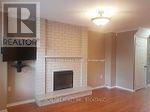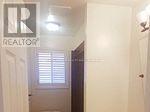31 Cougar Court Richmond Hill, Ontario L4S 1H7
3 Bedroom
3 Bathroom
Central Air Conditioning
Forced Air
$3,500 Monthly
New renovated Entire Detached Family Home In Richmond Hill! Located On Quiet, Child Friendly Cul-De-Sac,1.5 Garage, Hardwood Floors Thru Out , Upgraded Light Fixtures, Newer Laminate Floors On 2nd Level, Upgraded Interior Doors/Handles, Newer Kitchen Lots Of Trees Along Backyard Perimeter Giving Privacy And Shade In Summer. Steps To Parks, Tim Hortons, Shoppers. Direct Bus To Finch Subway, Close To 404 & Newkirk Go Station. **** EXTRAS **** a few thousands dollar just spemt in the renovation !!! (id:50886)
Property Details
| MLS® Number | N9354183 |
| Property Type | Single Family |
| Community Name | Devonsleigh |
| ParkingSpaceTotal | 4 |
Building
| BathroomTotal | 3 |
| BedroomsAboveGround | 3 |
| BedroomsTotal | 3 |
| BasementDevelopment | Finished |
| BasementType | N/a (finished) |
| ConstructionStyleAttachment | Detached |
| CoolingType | Central Air Conditioning |
| ExteriorFinish | Brick |
| FlooringType | Hardwood, Ceramic, Laminate |
| FoundationType | Block, Concrete |
| HalfBathTotal | 1 |
| HeatingFuel | Natural Gas |
| HeatingType | Forced Air |
| StoriesTotal | 2 |
| Type | House |
| UtilityWater | Municipal Water |
Parking
| Attached Garage |
Land
| Acreage | No |
| Sewer | Sanitary Sewer |
Rooms
| Level | Type | Length | Width | Dimensions |
|---|---|---|---|---|
| Second Level | Primary Bedroom | 4.62 m | 3.05 m | 4.62 m x 3.05 m |
| Second Level | Bedroom 2 | 4.1 m | 3.05 m | 4.1 m x 3.05 m |
| Second Level | Bedroom 3 | 3.05 m | 2.9 m | 3.05 m x 2.9 m |
| Basement | Recreational, Games Room | 5.86 m | 4.35 m | 5.86 m x 4.35 m |
| Ground Level | Living Room | 5.01 m | 3.15 m | 5.01 m x 3.15 m |
| Ground Level | Family Room | 5.11 m | 3.15 m | 5.11 m x 3.15 m |
| Ground Level | Dining Room | 3.42 m | 2.88 m | 3.42 m x 2.88 m |
| Ground Level | Kitchen | 4.3 m | 2.87 m | 4.3 m x 2.87 m |
| Ground Level | Laundry Room | 2.36 m | 1.8 m | 2.36 m x 1.8 m |
https://www.realtor.ca/real-estate/27431711/31-cougar-court-richmond-hill-devonsleigh-devonsleigh
Interested?
Contact us for more information
Patrick Liu
Salesperson
Real One Realty Inc.
15 Wertheim Court Unit 302
Richmond Hill, Ontario L4B 3H7
15 Wertheim Court Unit 302
Richmond Hill, Ontario L4B 3H7

















