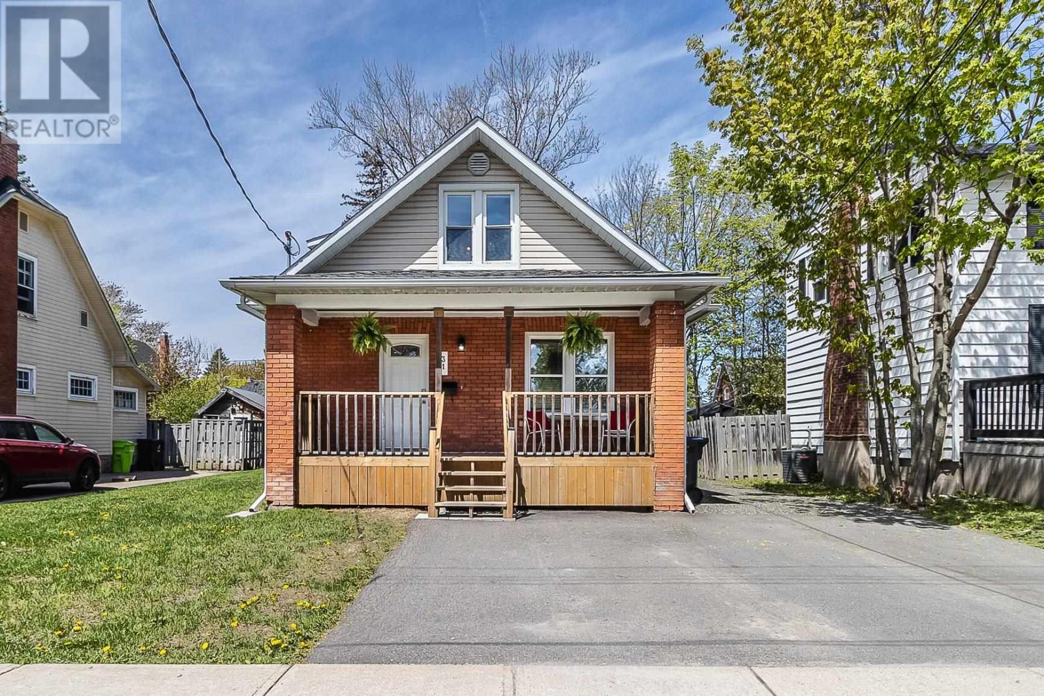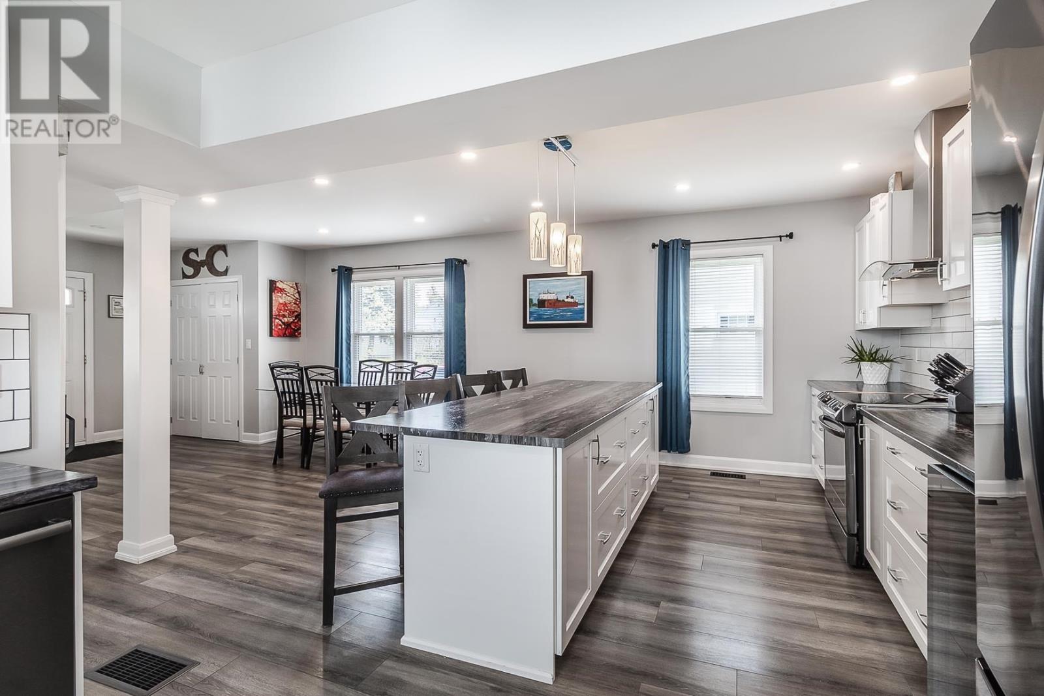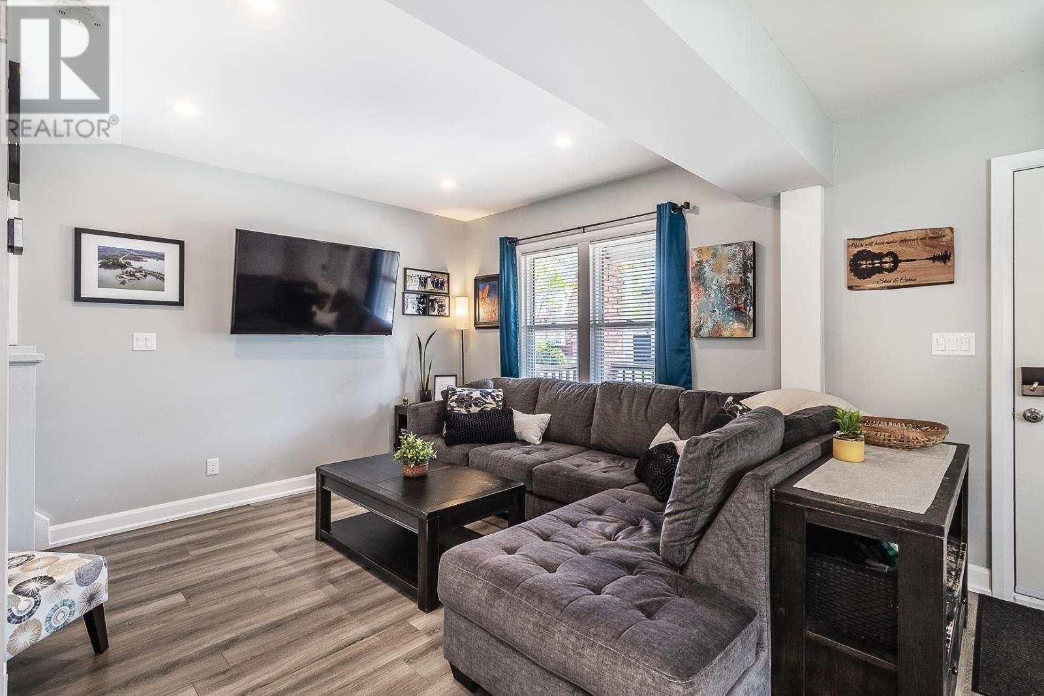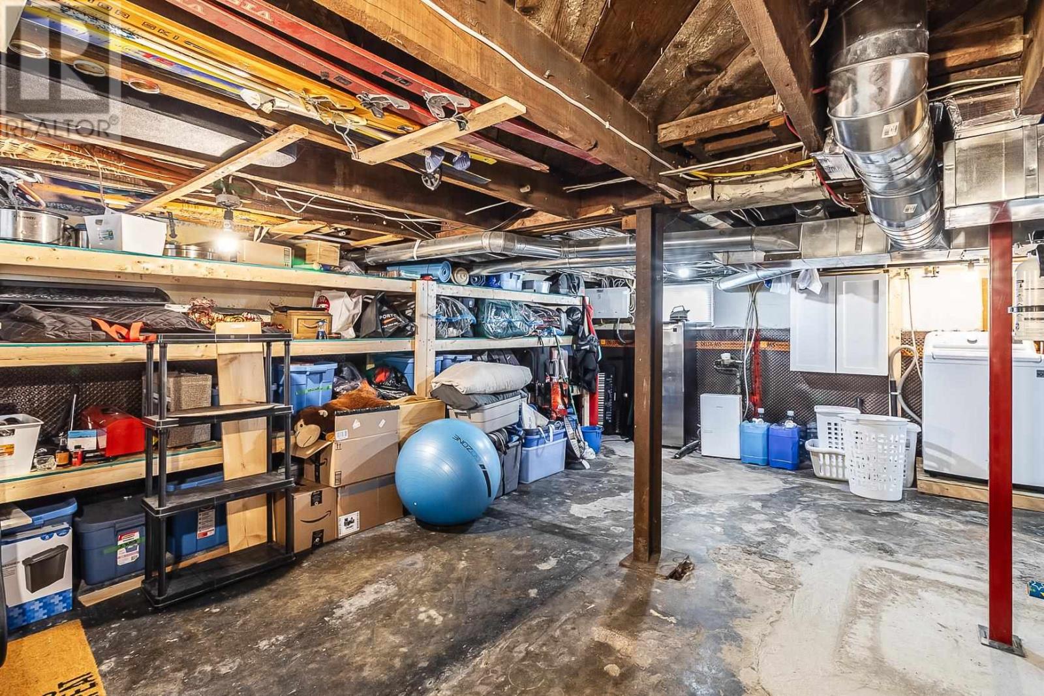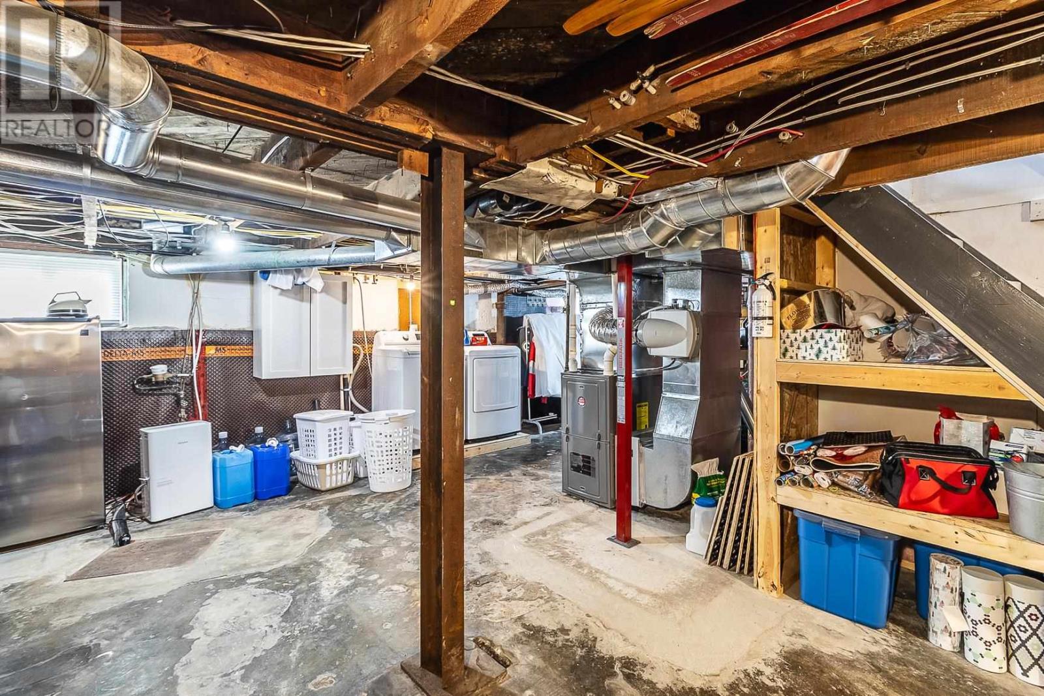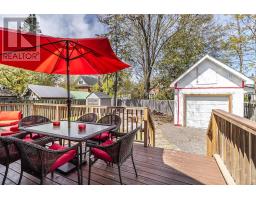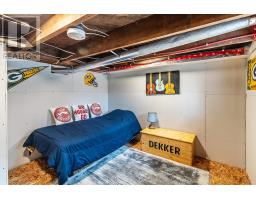31 Coulson Ave Sault Ste. Marie, Ontario P6A 3X4
$389,900
Beautifully reimagined century home- a modern renovation hidden behind a charming red brick exterior. Stripped right to the studs, this home has been completely redone with all-new wiring, plumbing, drywall, insulation, roof and windows. Main floor open-concept design is filled with natural light- sleek white cabinetry with soft-close drawers, a massive island perfect for casual meals or entertaining, and a formal dining area for special gatherings. Upstairs are two well-sized bedrooms and 4-piece bathroom. Waterproofed dry basement is usable space with a massive storage area and an additional room that can easily serve as a rec room, home office, or third bedroom. Late afternoon sun and sunsets from the large back deck or gather around the custom stone fire pit. Single detached garage is heated, wired, with loft for extra storage. Custom under-eaves lighting on house and garage give a great evening glow. Located in a quiet, family-friendly area you're just steps from the Hub Trail, Bellevue Park, and the Outdoor Recreation Centre. Perfect for young families with active lifestyles or downsizer not quite ready for a condo. (id:50886)
Open House
This property has open houses!
5:30 pm
Ends at:7:00 pm
Property Details
| MLS® Number | SM251187 |
| Property Type | Single Family |
| Community Name | Sault Ste. Marie |
| Features | Paved Driveway |
| Structure | Deck |
Building
| Bathroom Total | 1 |
| Bedrooms Above Ground | 2 |
| Bedrooms Total | 2 |
| Appliances | Dishwasher, Stove, Dryer, Blinds, Refrigerator, Washer |
| Basement Development | Partially Finished |
| Basement Type | Full (partially Finished) |
| Constructed Date | 1925 |
| Construction Style Attachment | Detached |
| Cooling Type | Central Air Conditioning |
| Exterior Finish | Brick |
| Foundation Type | Poured Concrete |
| Heating Fuel | Natural Gas |
| Heating Type | Forced Air |
| Stories Total | 2 |
| Size Interior | 1,150 Ft2 |
| Utility Water | Municipal Water |
Parking
| Garage | |
| Detached Garage | |
| Gravel |
Land
| Acreage | No |
| Sewer | Sanitary Sewer |
| Size Frontage | 50.0000 |
| Size Irregular | 50 X 103.8 |
| Size Total Text | 50 X 103.8|under 1/2 Acre |
Rooms
| Level | Type | Length | Width | Dimensions |
|---|---|---|---|---|
| Second Level | Bedroom | 11 x 10.5 | ||
| Second Level | Bedroom | 10 x 10.2 | ||
| Basement | Recreation Room | 9.5 x 9 | ||
| Main Level | Living Room | 11 x 11 | ||
| Main Level | Dining Room | 10 x 10.2 | ||
| Main Level | Kitchen | 11.5 x 27 |
https://www.realtor.ca/real-estate/28342042/31-coulson-ave-sault-ste-marie-sault-ste-marie
Contact Us
Contact us for more information
Samanda D Butkovich
Broker of Record
(705) 759-6651
www.remax-ssm-on.com/
974 Queen Street East
Sault Ste. Marie, Ontario P6A 2C5
(705) 759-0700
(705) 759-6651
www.remax-ssm-on.com/


