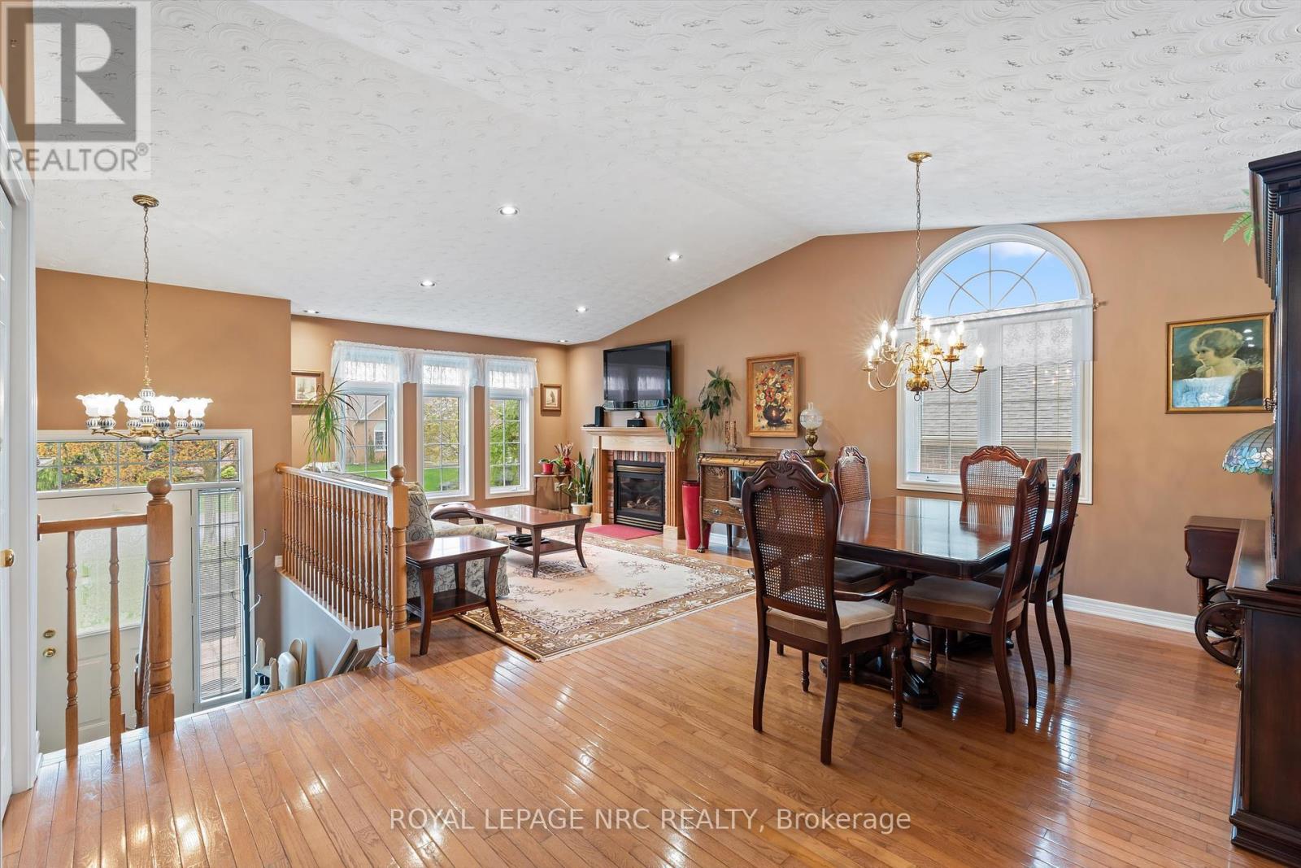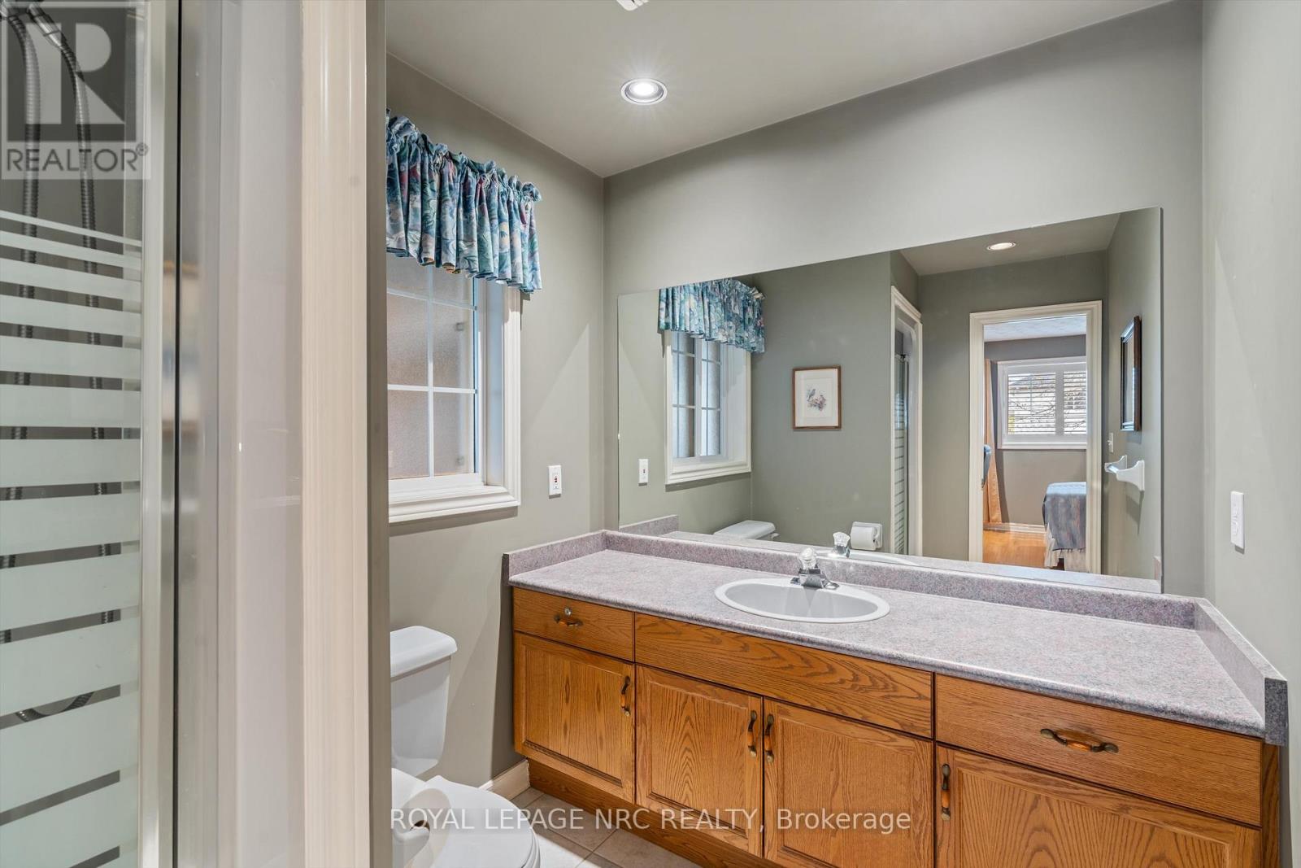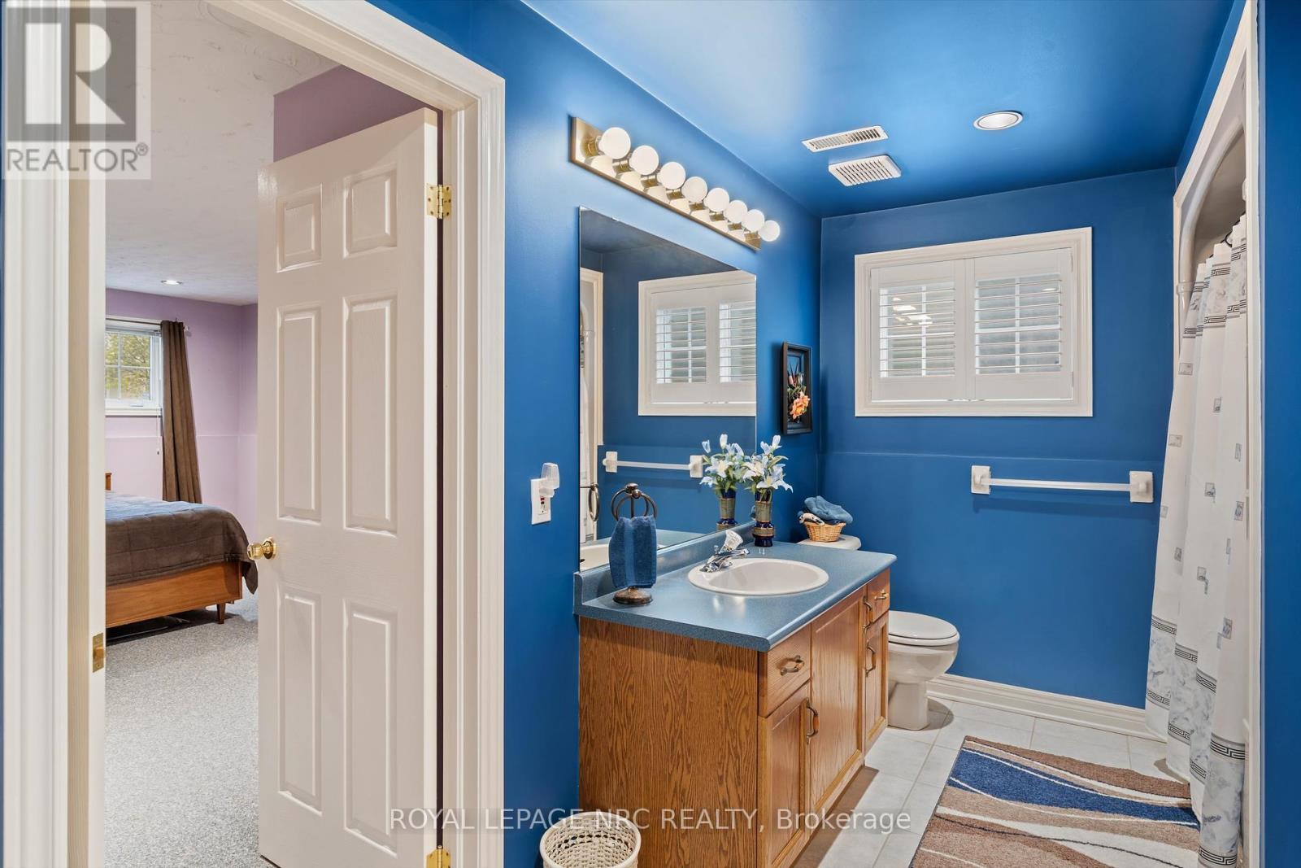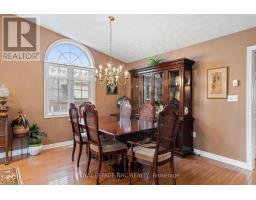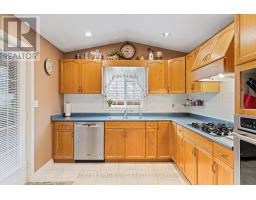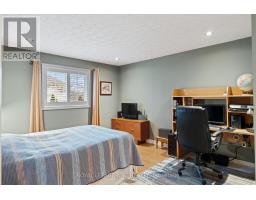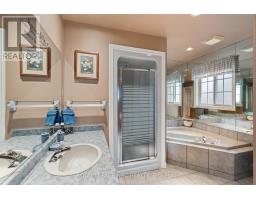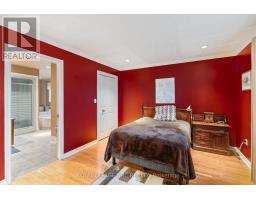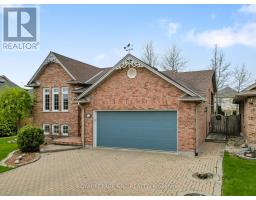31 Crysler Crescent Thorold, Ontario L2V 5A2
$834,900
Welcome to this beautifully maintained, solid brick custom-built raised bungalow in the sought-after Confederation Heights neighbourhood of Thorold. With 2+1 bedrooms and 2+1 bathrooms, this home offers an ideal blend of functionality, comfort, and style. Step inside to discover a bright open-concept layout featuring gleaming hardwood flooring, modern potlights, and a spacious living area warmed by one of two gas fireplaces. The large kitchen comes equipped with stainless steel appliances and plenty of counter space for cooking. The primary bedroom features a private ensuite, offering a peaceful retreat at the end of the day.Downstairs, the fully finished lower level includes a third bedroom, a second gas fireplace, a third bathroom, and ample storage space, making it ideal for guests, a home office, or a recreation area. Enjoy outdoor living year-round on the covered rear deck, overlooking a fully fenced backyard. Located in a quiet, family-friendly area close to parks, schools, and quick highway access. (id:50886)
Open House
This property has open houses!
1:00 pm
Ends at:3:00 pm
Property Details
| MLS® Number | X12123077 |
| Property Type | Single Family |
| Community Name | 558 - Confederation Heights |
| Equipment Type | Water Heater - Gas |
| Parking Space Total | 6 |
| Rental Equipment Type | Water Heater - Gas |
| Structure | Porch, Patio(s), Deck |
Building
| Bathroom Total | 3 |
| Bedrooms Above Ground | 3 |
| Bedrooms Total | 3 |
| Amenities | Fireplace(s) |
| Appliances | Garage Door Opener Remote(s), Oven - Built-in, Range, Central Vacuum, Water Heater, Water Meter, Dishwasher, Dryer, Freezer, Stove, Washer, Refrigerator |
| Architectural Style | Raised Bungalow |
| Basement Development | Finished |
| Basement Type | Full (finished) |
| Construction Style Attachment | Detached |
| Cooling Type | Central Air Conditioning |
| Exterior Finish | Brick |
| Fireplace Present | Yes |
| Fireplace Total | 2 |
| Foundation Type | Poured Concrete |
| Heating Fuel | Natural Gas |
| Heating Type | Forced Air |
| Stories Total | 1 |
| Size Interior | 1,500 - 2,000 Ft2 |
| Type | House |
| Utility Water | Municipal Water |
Parking
| Attached Garage | |
| Garage |
Land
| Acreage | No |
| Landscape Features | Lawn Sprinkler |
| Sewer | Sanitary Sewer |
| Size Depth | 111 Ft ,7 In |
| Size Frontage | 49 Ft ,2 In |
| Size Irregular | 49.2 X 111.6 Ft |
| Size Total Text | 49.2 X 111.6 Ft |
| Zoning Description | R2 |
Rooms
| Level | Type | Length | Width | Dimensions |
|---|---|---|---|---|
| Basement | Bathroom | 3.61 m | 1.7 m | 3.61 m x 1.7 m |
| Basement | Bedroom 3 | 4.57 m | 3.61 m | 4.57 m x 3.61 m |
| Basement | Laundry Room | 6.1 m | 3.02 m | 6.1 m x 3.02 m |
| Basement | Recreational, Games Room | 6.53 m | 5.74 m | 6.53 m x 5.74 m |
| Main Level | Primary Bedroom | 5.31 m | 3.61 m | 5.31 m x 3.61 m |
| Main Level | Bathroom | 2.54 m | 1.93 m | 2.54 m x 1.93 m |
| Main Level | Bedroom 2 | 3.38 m | 4.37 m | 3.38 m x 4.37 m |
| Main Level | Kitchen | 7.48 m | 3.68 m | 7.48 m x 3.68 m |
| Main Level | Bathroom | 3.56 m | 3.2 m | 3.56 m x 3.2 m |
| Main Level | Living Room | 5.05 m | 4.22 m | 5.05 m x 4.22 m |
| Main Level | Dining Room | 5.05 m | 3.1 m | 5.05 m x 3.1 m |
Contact Us
Contact us for more information
Chris Miller
Salesperson
www.facebook.com/niagararealtorchris/
www.instagram.com/niagararealtorchris/
33 Maywood Ave
St. Catharines, Ontario L2R 1C5
(905) 688-4561
www.nrcrealty.ca/





