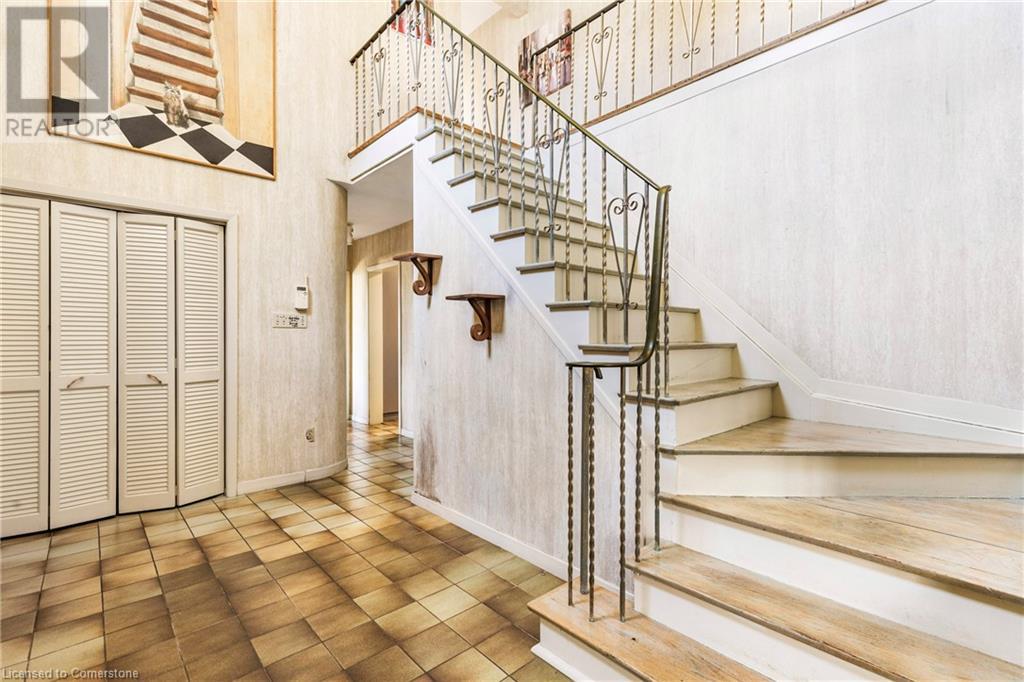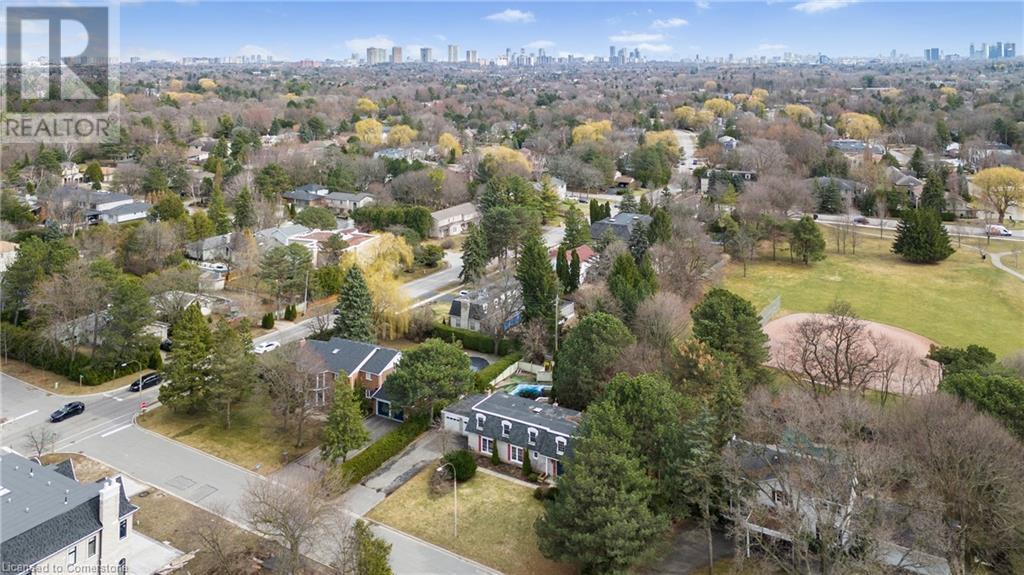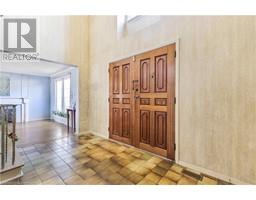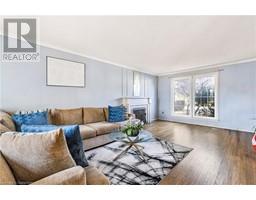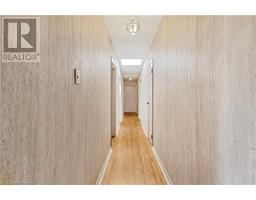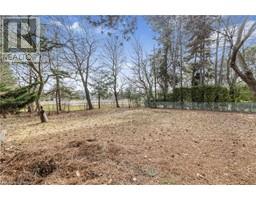31 Daffodil Avenue Markham, Ontario L3T 1N3
$2,799,900
Rare Opportunity in Prestigious Bayview Glen Welcome to Daffodil Avenue—an exclusive, south-facing 120.14' x 151.22' lot nestled in one of the GTA’s most sought-after neighbourhoods. This mature, private property is surrounded by trees and backs directly onto the quiet Bayview Glen Park, offering a peaceful and picturesque setting. The existing executive-style residence features spacious principal rooms, an upgraded kitchen, a secondary kitchen, and an inground pool—with the potential to renovate or build your custom dream home. Located among luxurious multi-million-dollar estates and just minutes from Bayview Golf & Country Club, Bayview Glen Public School, parks, shopping, dining, and essential amenities. Don’t miss this exceptional opportunity. (id:50886)
Property Details
| MLS® Number | 40707725 |
| Property Type | Single Family |
| Features | Automatic Garage Door Opener |
| Parking Space Total | 8 |
Building
| Bathroom Total | 1 |
| Bedrooms Above Ground | 5 |
| Bedrooms Total | 5 |
| Appliances | Dishwasher, Dryer, Refrigerator, Washer |
| Architectural Style | 2 Level |
| Basement Development | Finished |
| Basement Type | Full (finished) |
| Construction Style Attachment | Detached |
| Cooling Type | Central Air Conditioning |
| Exterior Finish | Brick |
| Half Bath Total | 1 |
| Heating Type | Forced Air |
| Stories Total | 2 |
| Size Interior | 3,669 Ft2 |
| Type | House |
| Utility Water | Municipal Water |
Parking
| Attached Garage |
Land
| Acreage | No |
| Sewer | Municipal Sewage System |
| Size Depth | 150 Ft |
| Size Frontage | 120 Ft |
| Size Total Text | Under 1/2 Acre |
| Zoning Description | Sr2 |
Rooms
| Level | Type | Length | Width | Dimensions |
|---|---|---|---|---|
| Second Level | Bedroom | 10'0'' x 11'3'' | ||
| Second Level | Bedroom | 9'10'' x 11'3'' | ||
| Second Level | Bedroom | 16'0'' x 11'3'' | ||
| Second Level | Bedroom | 12'5'' x 11'2'' | ||
| Second Level | Bathroom | Measurements not available | ||
| Second Level | Bonus Room | 9'10'' x 6'6'' | ||
| Second Level | Bonus Room | 13'4'' x 7'9'' | ||
| Second Level | Primary Bedroom | 13'5'' x 22'9'' | ||
| Basement | Kitchen | 20'9'' x 9'9'' | ||
| Basement | Recreation Room | 12'2'' x 22'0'' | ||
| Basement | Bonus Room | 10'10'' x 11'2'' | ||
| Basement | Laundry Room | 7'10'' x 10'6'' | ||
| Main Level | Sitting Room | 18'6'' x 11'2'' | ||
| Main Level | Dining Room | 18'6'' x 10'10'' | ||
| Main Level | 2pc Bathroom | Measurements not available | ||
| Main Level | Bonus Room | 12'2'' x 10'6'' | ||
| Main Level | Breakfast | 9'9'' x 11'2'' | ||
| Main Level | Kitchen | 10'7'' x 11'2'' | ||
| Main Level | Foyer | 13'4'' x 10'6'' | ||
| Main Level | Bonus Room | 12'9'' x 11'2'' | ||
| Main Level | Living Room | 13'4'' x 22'0'' |
https://www.realtor.ca/real-estate/28138321/31-daffodil-avenue-markham
Contact Us
Contact us for more information
Diana Boyd
Salesperson
188 Lakeshore Road East
Oakville, Ontario L6J 1H6
(905) 636-0045
www.theagencyre.com/
Reneeta Vigueras
Salesperson
188 Lakeshore Road East
Oakville, Ontario L6J 1H6
(905) 636-0045
www.theagencyre.com/





