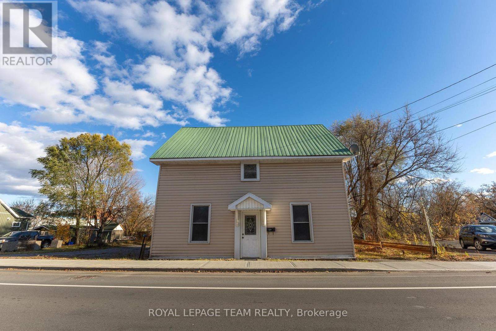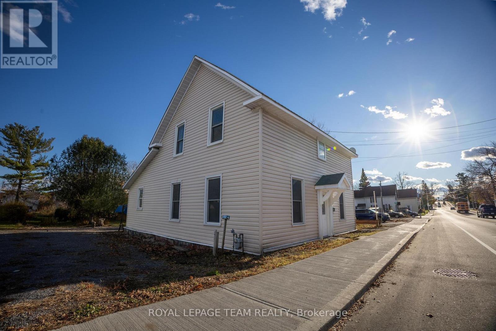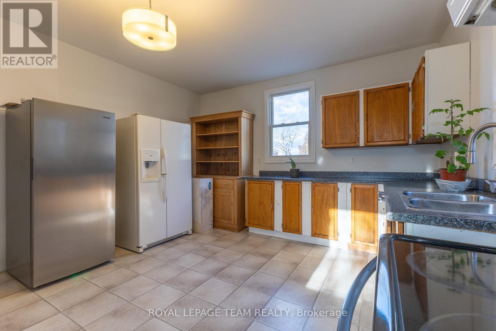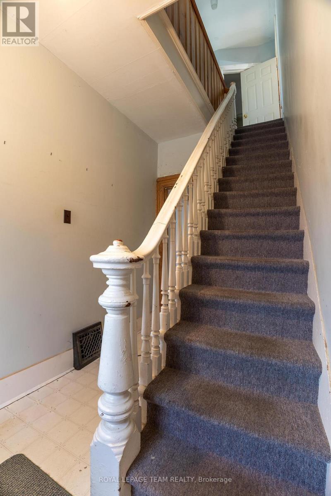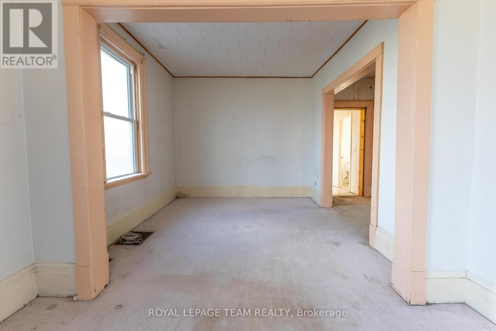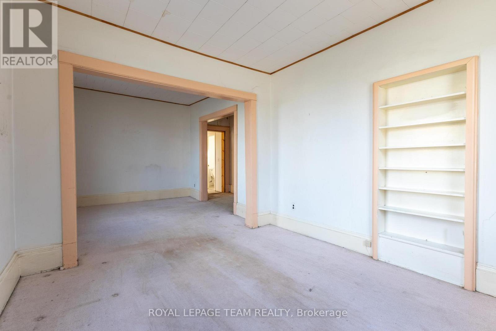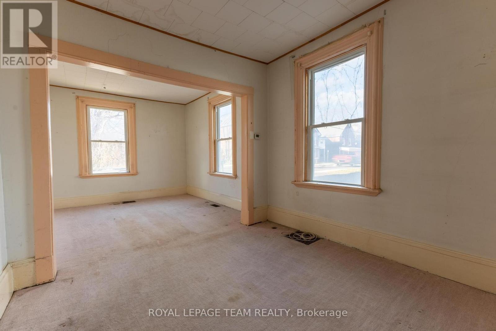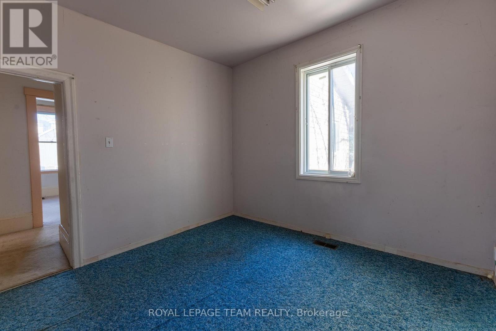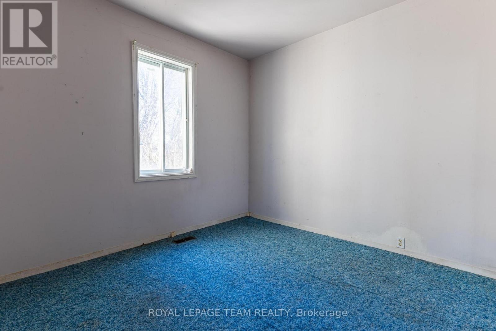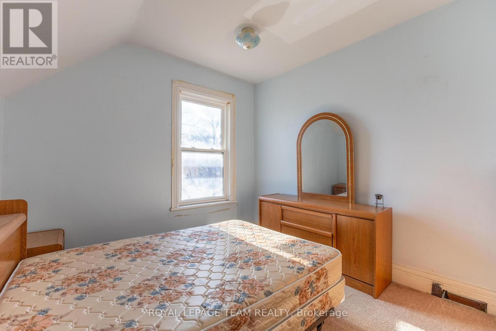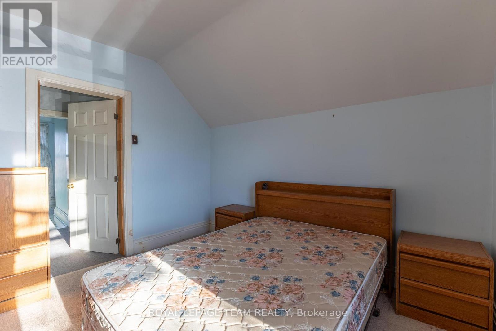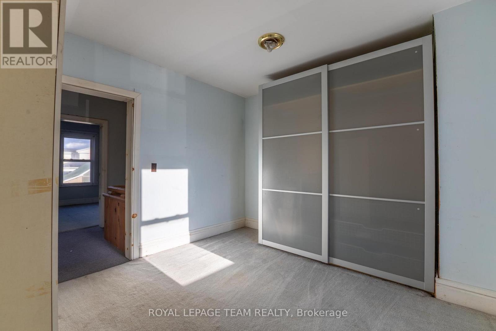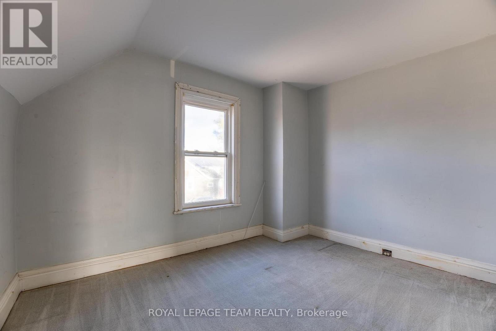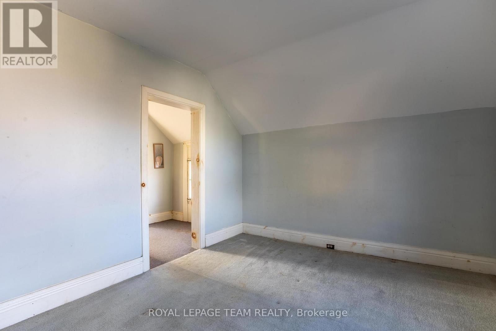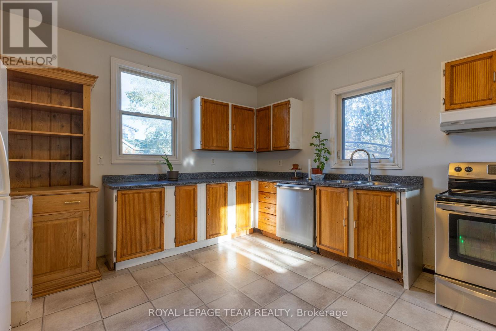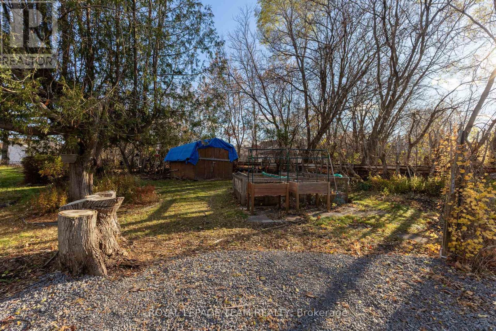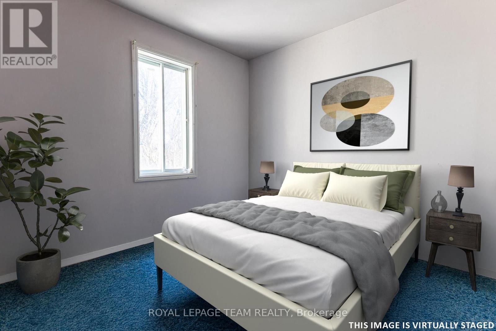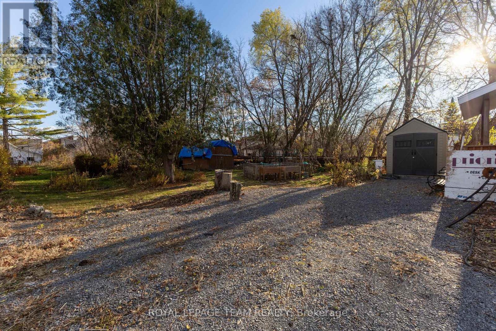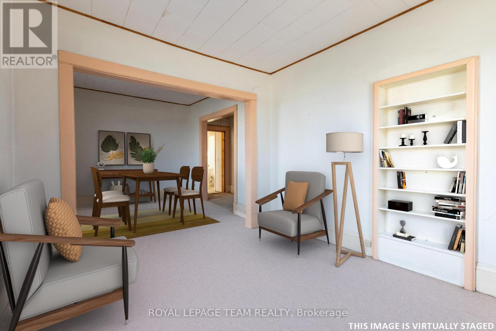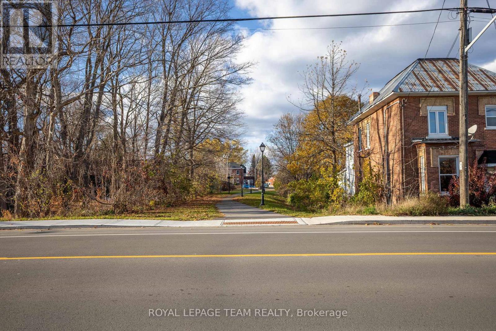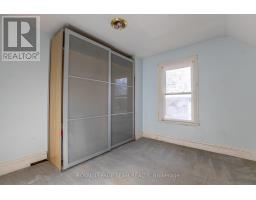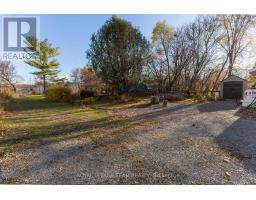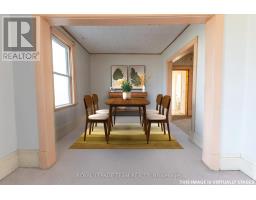31 Daniel Street N Arnprior, Ontario K7S 2K6
$360,000
If you've been dreaming of a home for sale in Arnprior that feels special - one with space to grow, charm that tells a story, and potential for the future - this is it. Located just steps from downtown Arnprior, this two-storey detached home offers four bedrooms, two bathrooms, and a flexible layout that's perfect for families, small business owners, or investors. The bright, eat-in kitchen (renovated in 2015) is truly the heart of the home - a warm space where family and friends naturally gather. The main floor also includes a cozy living and dining area, a half bath, a den, and a flexible bedroom that could double as a home office or guest suite. Upstairs, you'll find three comfortable bedrooms, a full bathroom, and a convenient laundry room - perfect for busy family life. Step outside to enjoy your large backyard and spacious deck (2018), ideal for summer barbecues or quiet mornings with coffee. This home has been updated with newer windows and siding (2008-2012), roof shingles (2015), and a metal roof on most of the home for lasting peace of mind. The foundation has also been reinforced with a concrete secondary foundation surrounding the original stone. The large lot with plenty of parking and mixed-use commercial zoning make this home incredibly versatile. Whether you're looking to run a business from home, invest in Arnprior real estate, or simply settle into a welcoming community, this property offers it all. (id:50886)
Property Details
| MLS® Number | X12521220 |
| Property Type | Single Family |
| Community Name | 550 - Arnprior |
| Features | Irregular Lot Size, Flat Site |
| Parking Space Total | 8 |
| Structure | Deck |
Building
| Bathroom Total | 2 |
| Bedrooms Above Ground | 4 |
| Bedrooms Total | 4 |
| Appliances | Dishwasher, Dryer, Freezer, Stove, Washer |
| Basement Type | Full |
| Construction Style Attachment | Detached |
| Cooling Type | Central Air Conditioning |
| Exterior Finish | Vinyl Siding |
| Foundation Type | Concrete, Stone |
| Half Bath Total | 1 |
| Heating Fuel | Natural Gas |
| Heating Type | Forced Air |
| Stories Total | 2 |
| Size Interior | 1,500 - 2,000 Ft2 |
| Type | House |
| Utility Water | Municipal Water |
Parking
| No Garage |
Land
| Acreage | No |
| Sewer | Sanitary Sewer |
| Size Depth | 189 Ft |
| Size Frontage | 61 Ft ,10 In |
| Size Irregular | 61.9 X 189 Ft |
| Size Total Text | 61.9 X 189 Ft |
| Zoning Description | Mixed Use Commercial |
Rooms
| Level | Type | Length | Width | Dimensions |
|---|---|---|---|---|
| Second Level | Bedroom 2 | 3.24 m | 3.55 m | 3.24 m x 3.55 m |
| Second Level | Bedroom 3 | 3.26 m | 3.57 m | 3.26 m x 3.57 m |
| Second Level | Bedroom 4 | 3.26 m | 2.96 m | 3.26 m x 2.96 m |
| Second Level | Laundry Room | 3.24 m | 2.98 m | 3.24 m x 2.98 m |
| Main Level | Foyer | 3.33 m | 2.03 m | 3.33 m x 2.03 m |
| Main Level | Family Room | 3.33 m | 2.95 m | 3.33 m x 2.95 m |
| Main Level | Dining Room | 2.92 m | 3.2 m | 2.92 m x 3.2 m |
| Main Level | Den | 3.26 m | 3.2 m | 3.26 m x 3.2 m |
| Main Level | Bedroom | 3.26 m | 3.33 m | 3.26 m x 3.33 m |
| Main Level | Kitchen | 4.04 m | 5.62 m | 4.04 m x 5.62 m |
https://www.realtor.ca/real-estate/29079644/31-daniel-street-n-arnprior-550-arnprior
Contact Us
Contact us for more information
Jeannie Ivory
Salesperson
123 John Street, Suite 1
Arnprior, Ontario K7S 2N5
(613) 623-9222
www.teamrealty.ca/
Clint Pettigrew
Salesperson
123 John Street, Suite 1
Arnprior, Ontario K7S 2N5
(613) 623-9222
www.teamrealty.ca/

