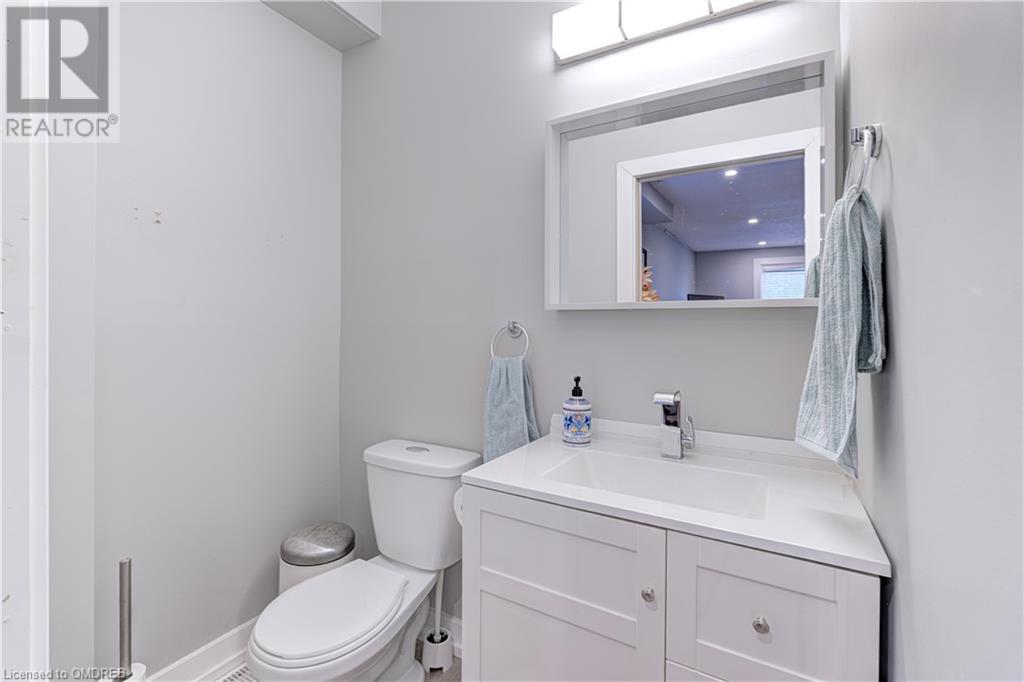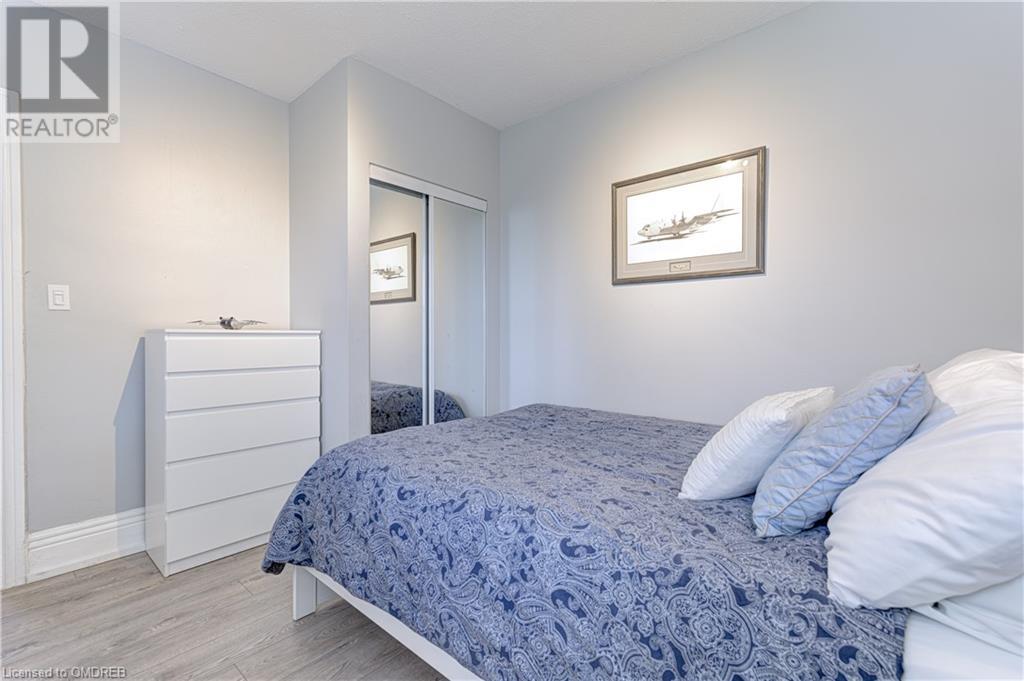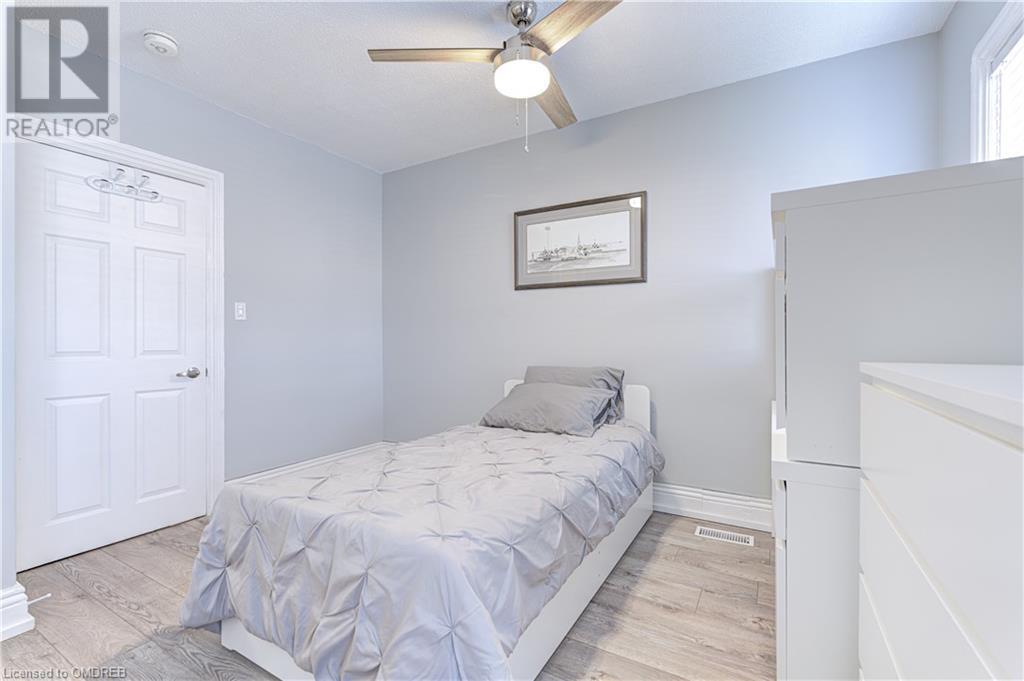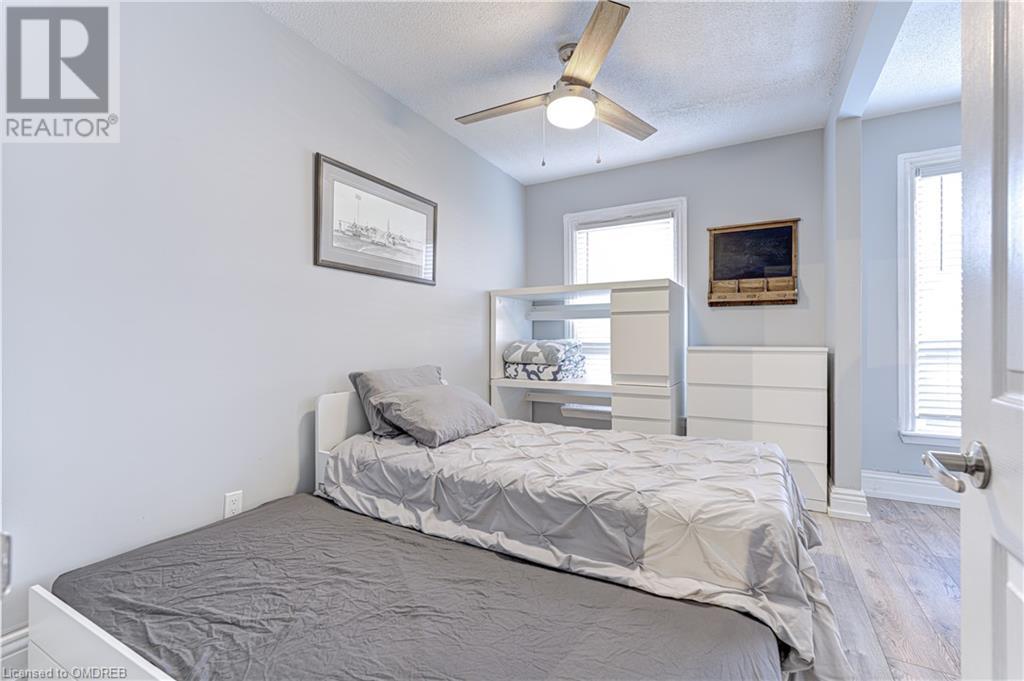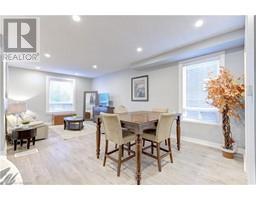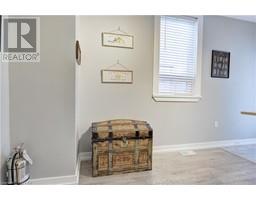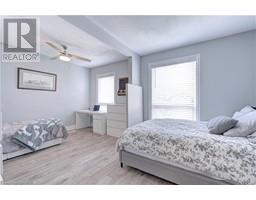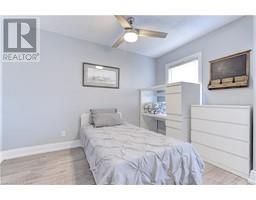31 Dickson Street Hamilton, Ontario L8L 6B9
$4,000 Monthly
AVAILABLE SEPTEMBER 1 -SHORT TERM OR LONG TERM -Upper Unit-Main and 2nd Floor-2024 Nicely renovated FULLY FURNISHED 3 bedroom, 3 bathroom rental close to highways. 1- 3 way FIRE ALARM in each bedroom and one on EACH floor!!! Pictures are Virtual BUT furniture is on site and in MEDIA link. Two driveways with 10+ parking spots and a garage just a few blocks from Pier 4. All appliances included on 2nd floor. Lovely deck and clean basement for storage. Perfect for a family, 3/4 friends/students or someone with a business. Non smokers. Must have Credit Report, Employment Record, Rental Application and Photo ID, Bank Draft Deposit First and Last. (id:50886)
Property Details
| MLS® Number | 40547855 |
| Property Type | Single Family |
| Features | Crushed Stone Driveway |
| ParkingSpaceTotal | 11 |
Building
| BathroomTotal | 3 |
| BedroomsAboveGround | 3 |
| BedroomsTotal | 3 |
| Appliances | Dishwasher, Dryer, Refrigerator, Stove, Washer, Hood Fan |
| ArchitecturalStyle | 2 Level |
| BasementDevelopment | Unfinished |
| BasementType | Full (unfinished) |
| ConstructionStyleAttachment | Detached |
| CoolingType | Central Air Conditioning |
| ExteriorFinish | Stone, Insul Brick |
| HalfBathTotal | 1 |
| HeatingType | Forced Air |
| StoriesTotal | 2 |
| SizeInterior | 1248 Sqft |
| Type | House |
| UtilityWater | Municipal Water |
Parking
| Detached Garage |
Land
| Acreage | No |
| Sewer | Municipal Sewage System |
| SizeDepth | 134 Ft |
| SizeFrontage | 39 Ft |
| ZoningDescription | M6 Exception 375 |
Rooms
| Level | Type | Length | Width | Dimensions |
|---|---|---|---|---|
| Second Level | 3pc Bathroom | 8'0'' x 4'0'' | ||
| Second Level | Bedroom | 16'0'' x 12'0'' | ||
| Second Level | Bedroom | 12'0'' x 12'0'' | ||
| Second Level | Bedroom | 12'0'' x 10'0'' | ||
| Second Level | 4pc Bathroom | 6'0'' x 8'0'' | ||
| Main Level | Kitchen | 12'0'' x 12'0'' | ||
| Main Level | 2pc Bathroom | 4'0'' x 6'0'' | ||
| Main Level | Dining Room | 12'0'' x 16'0'' | ||
| Main Level | Living Room | 12'0'' x 16'0'' |
https://www.realtor.ca/real-estate/26570786/31-dickson-street-hamilton
Interested?
Contact us for more information
Jason Masotti
Salesperson
209 Speers Rd - Unit 10
Oakville, Ontario L6K 0H5











