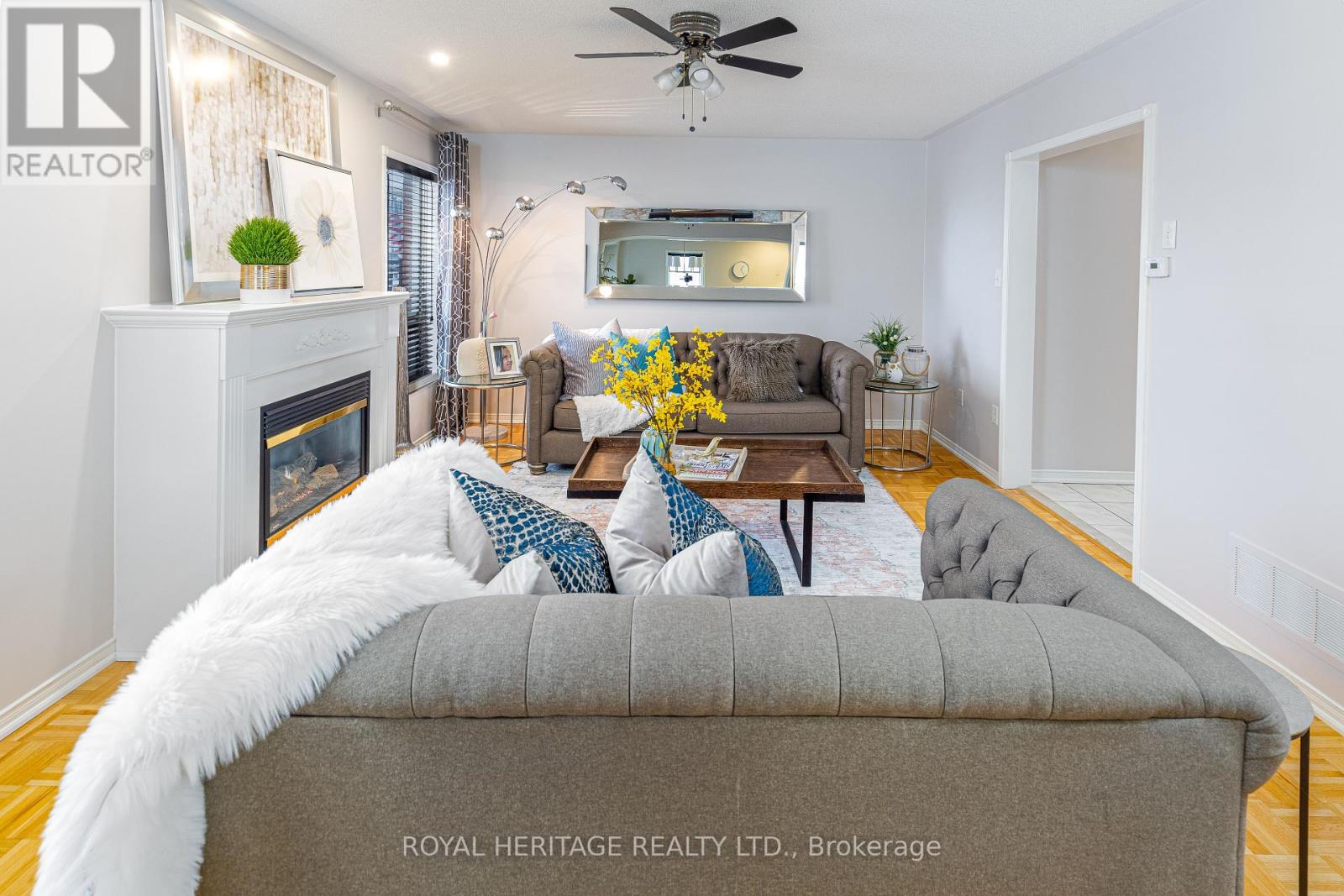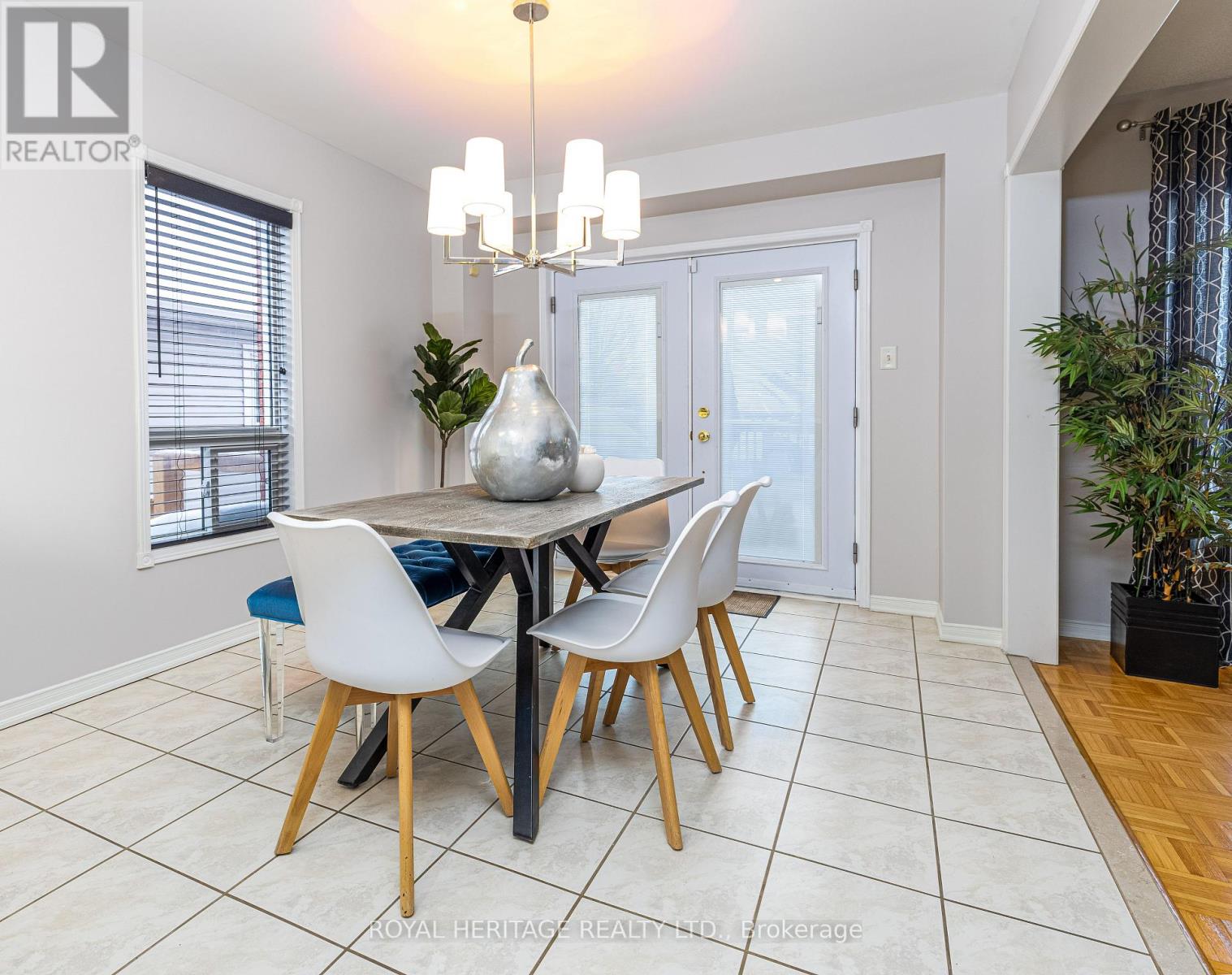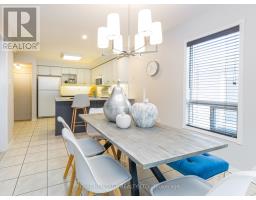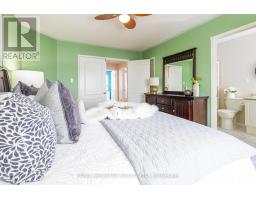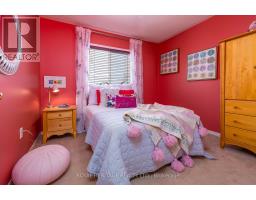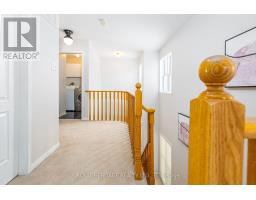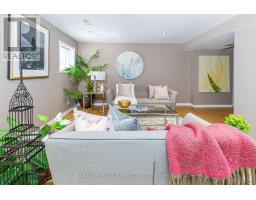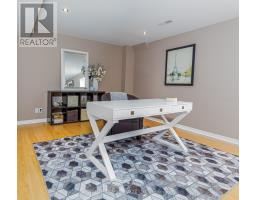31 Downey Drive Whitby, Ontario L1M 1J2
$975,000
Welcome to this beautiful detached, all brick, 2 storey, 3 bedroom, 4 bath, 2 car garage home located on a prestigious street without Semi or townhomes in the highly desired Brooklin Community of Whitby. The bright open to above foyer leads to the large updated eat in kitchen offering stone counters, custom backsplash, undermount lighting and breakfast bar with walk out to large double deck and south facing garden. The bright living room features pot lights, cozy gas fireplace and wood floors. The primary bedroom presents a walk in closet and 4 piece bath with soaker tub and separate shower. Two generous bedrooms and upstairs laundry complete the second level. Plus a fully finished look out basement offers plenty fo opportunities with the two large above grade windows, bathroom and separate entrance (through garage). Nestled in the quaint village of Brooklin that extends a wonderful mix of history with an ever growing community offering all the modern amenities with exceptional shopping, restaurants, quality golf courses as well as top notch schools and parks and conveniently located within minutes to the 412-407. (id:50886)
Property Details
| MLS® Number | E11986604 |
| Property Type | Single Family |
| Community Name | Brooklin |
| Amenities Near By | Schools, Park, Public Transit |
| Community Features | Community Centre |
| Equipment Type | Water Heater - Gas |
| Parking Space Total | 4 |
| Rental Equipment Type | Water Heater - Gas |
| Structure | Shed |
Building
| Bathroom Total | 4 |
| Bedrooms Above Ground | 3 |
| Bedrooms Total | 3 |
| Appliances | Dishwasher, Dryer, Range, Refrigerator, Stove, Washer |
| Basement Development | Finished |
| Basement Type | Full (finished) |
| Construction Style Attachment | Detached |
| Cooling Type | Central Air Conditioning |
| Exterior Finish | Brick |
| Fireplace Present | Yes |
| Flooring Type | Hardwood, Carpeted, Laminate |
| Foundation Type | Unknown |
| Half Bath Total | 2 |
| Heating Fuel | Natural Gas |
| Heating Type | Forced Air |
| Stories Total | 2 |
| Type | House |
| Utility Water | Municipal Water |
Parking
| Garage |
Land
| Acreage | No |
| Fence Type | Fenced Yard |
| Land Amenities | Schools, Park, Public Transit |
| Sewer | Sanitary Sewer |
| Size Depth | 128 Ft ,3 In |
| Size Frontage | 39 Ft ,4 In |
| Size Irregular | 39.41 X 128.25 Ft |
| Size Total Text | 39.41 X 128.25 Ft |
Rooms
| Level | Type | Length | Width | Dimensions |
|---|---|---|---|---|
| Second Level | Primary Bedroom | 4.69 m | 3.45 m | 4.69 m x 3.45 m |
| Second Level | Bedroom 2 | 4.69 m | 3.16 m | 4.69 m x 3.16 m |
| Second Level | Bedroom 3 | 4.72 m | 3.16 m | 4.72 m x 3.16 m |
| Basement | Recreational, Games Room | 7.82 m | 3.83 m | 7.82 m x 3.83 m |
| Basement | Utility Room | 2.72 m | 2.72 m | 2.72 m x 2.72 m |
| Main Level | Kitchen | 3.74 m | 3.56 m | 3.74 m x 3.56 m |
| Main Level | Living Room | 5.29 m | 3.85 m | 5.29 m x 3.85 m |
| Other | Eating Area | 3.74 m | 3.56 m | 3.74 m x 3.56 m |
https://www.realtor.ca/real-estate/27948674/31-downey-drive-whitby-brooklin-brooklin
Contact Us
Contact us for more information
Gladys Stephens
Salesperson
(289) 314-4546
www.realsmartmove.com/
www.facebook.com/gladys.stephens.94/
501 Brock Street South
Whitby, Ontario L1N 4K8
(905) 493-3399
(905) 239-4807
www.royalheritagerealty.com/




