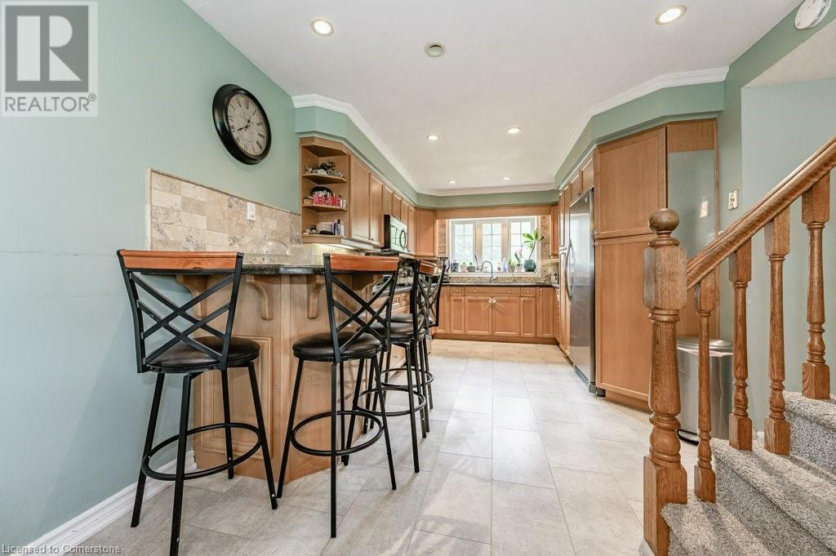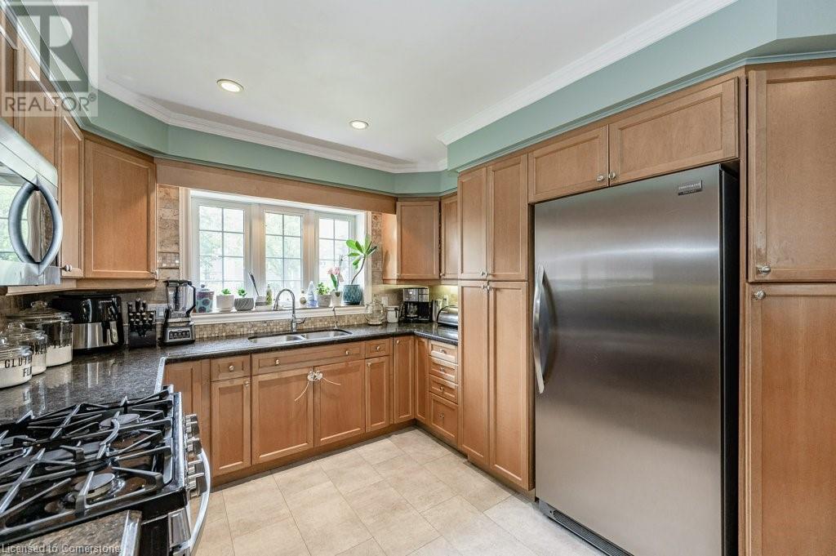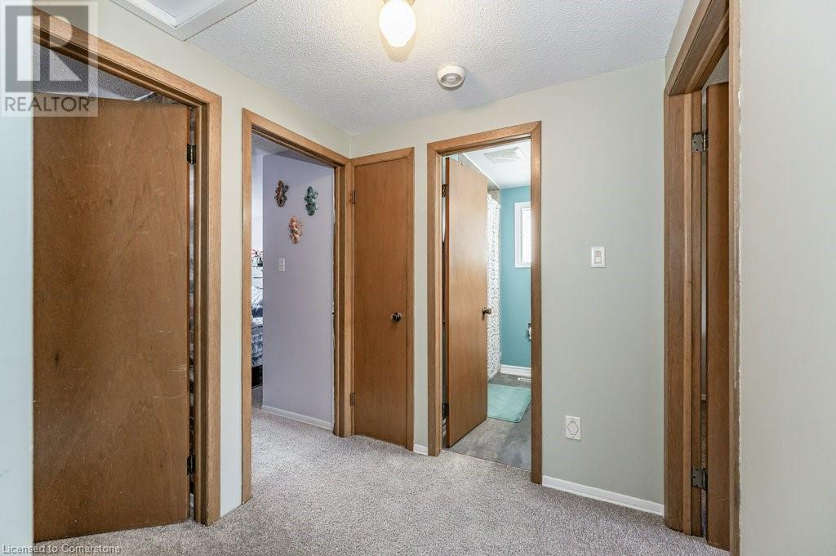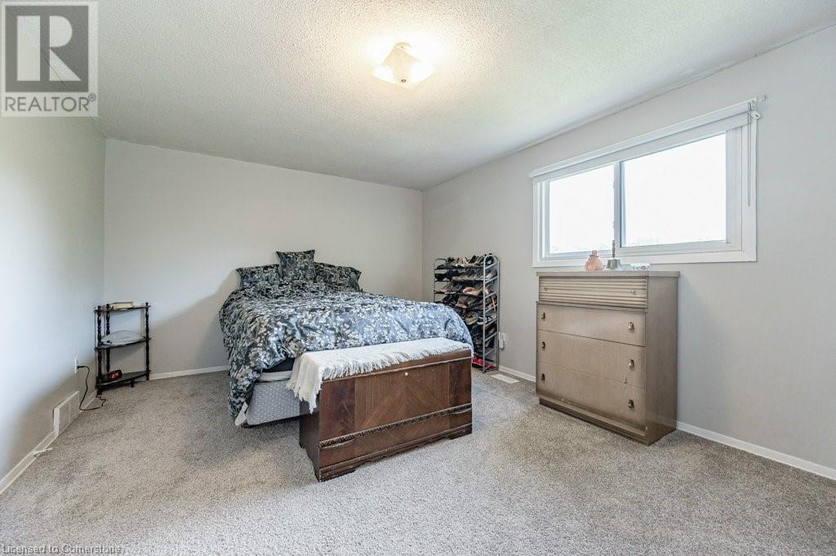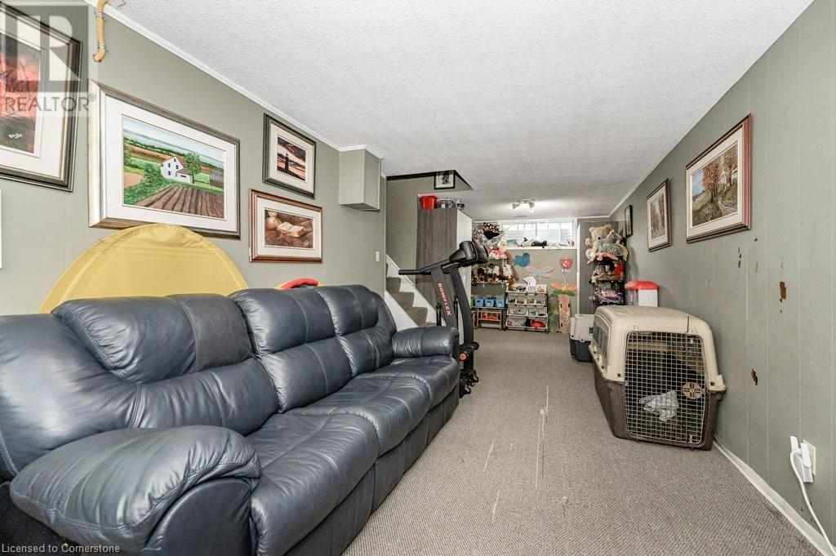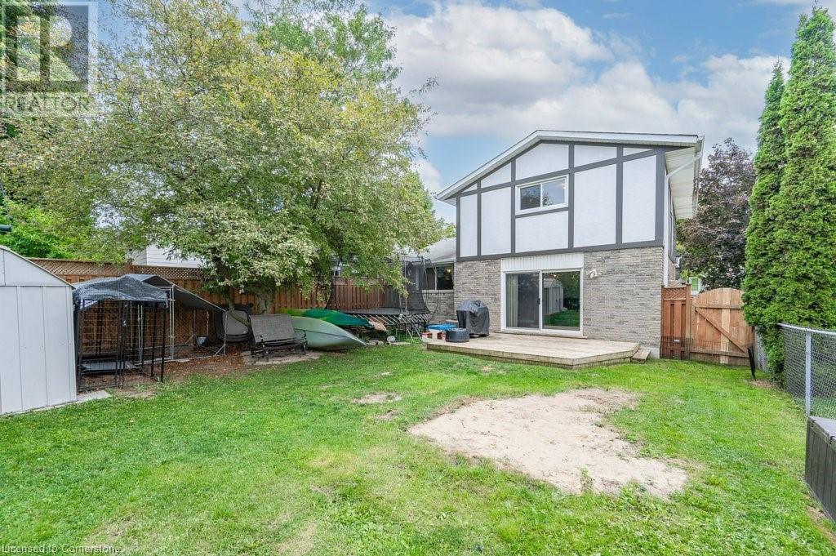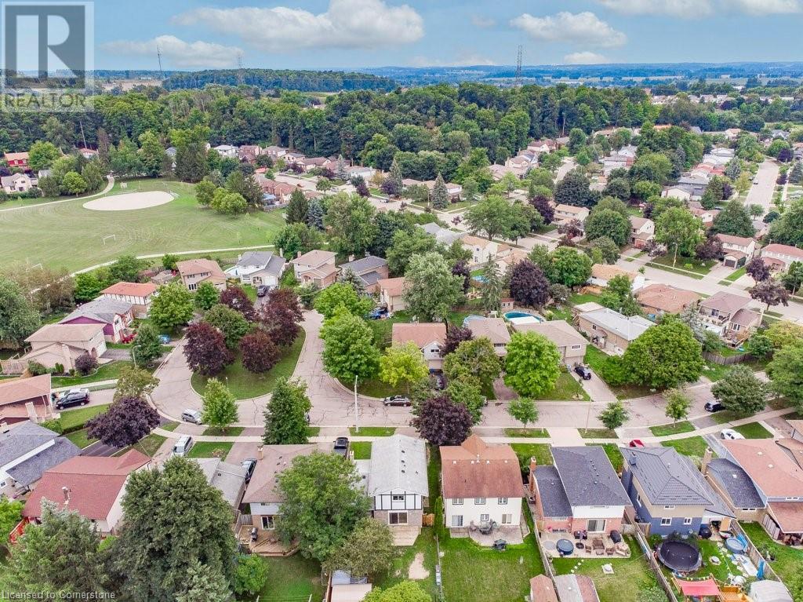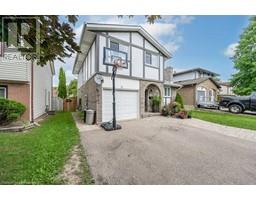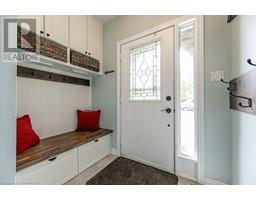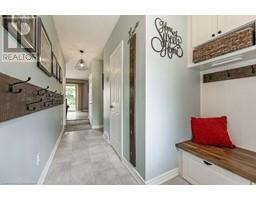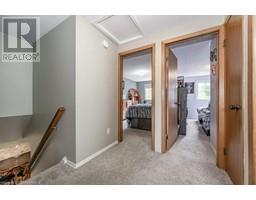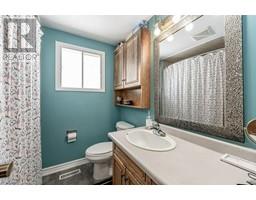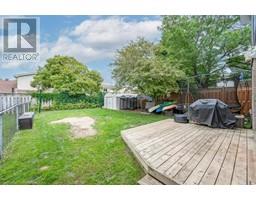31 Driftwood Place Kitchener, Ontario N2N 1W3
$774,900
Tucked away on a quiet, child-friendly cul-de-sac in the heart of Forest Heights, this lovingly maintained home is the perfect place to put down roots. With 3 bright bedrooms and 1.5 baths, this move-in-ready charmer has all the space a growing family needs. The main floor invites you in with a beautifully updated kitchen – perfect for weeknight dinners and holiday baking – along with a cozy formal dining area for family gatherings. The comfortable living room opens onto a large, fully fenced yard, a safe haven for kids and pets to play freely, or for hosting weekend barbecues. Upstairs, you’ll find three generous bedrooms, each with plenty of natural light, and an updated 4-piece bathroom that makes busy mornings a little easier. The finished basement provides a versatile space for a playroom, family movie nights, or a home office, with lots of storage for all your gear. The 21-foot deep garage is ideal for extra storage or a handy workshop space, while the quiet, friendly neighborhood is within walking distance of excellent schools and beautiful parks – perfect for family strolls or bike rides. With a new roof in 2024 and convenient access to nearby amenities and the expressway, this home blends comfort, practicality, and a sense of community – a place where memories are made. (id:50886)
Open House
This property has open houses!
2:00 pm
Ends at:4:00 pm
Property Details
| MLS® Number | 40727248 |
| Property Type | Single Family |
| Amenities Near By | Hospital, Park, Place Of Worship, Playground |
| Equipment Type | Water Heater |
| Features | Conservation/green Belt |
| Parking Space Total | 3 |
| Rental Equipment Type | Water Heater |
Building
| Bathroom Total | 2 |
| Bedrooms Above Ground | 3 |
| Bedrooms Total | 3 |
| Appliances | Dishwasher, Dryer, Refrigerator, Stove, Washer, Window Coverings |
| Architectural Style | 2 Level |
| Basement Development | Finished |
| Basement Type | Full (finished) |
| Constructed Date | 1979 |
| Construction Style Attachment | Detached |
| Cooling Type | Central Air Conditioning |
| Exterior Finish | Aluminum Siding, Brick |
| Foundation Type | Poured Concrete |
| Half Bath Total | 1 |
| Heating Type | Forced Air |
| Stories Total | 2 |
| Size Interior | 2,062 Ft2 |
| Type | House |
| Utility Water | Municipal Water |
Parking
| Attached Garage |
Land
| Acreage | No |
| Land Amenities | Hospital, Park, Place Of Worship, Playground |
| Sewer | Municipal Sewage System |
| Size Depth | 105 Ft |
| Size Frontage | 40 Ft |
| Size Total Text | Under 1/2 Acre |
| Zoning Description | R4 |
Rooms
| Level | Type | Length | Width | Dimensions |
|---|---|---|---|---|
| Second Level | 4pc Bathroom | Measurements not available | ||
| Second Level | Primary Bedroom | 11'5'' x 16'1'' | ||
| Second Level | Bedroom | 14'7'' x 8'3'' | ||
| Second Level | Bedroom | 14'7'' x 9'9'' | ||
| Basement | Family Room | 26'3'' x 9'6'' | ||
| Basement | Storage | 28'3'' x 17'6'' | ||
| Main Level | Living Room | 10'11'' x 17'10'' | ||
| Main Level | Dining Room | 14'8'' x 10'5'' | ||
| Main Level | Kitchen | 14'5'' x 10'0'' | ||
| Main Level | 2pc Bathroom | Measurements not available |
https://www.realtor.ca/real-estate/28295904/31-driftwood-place-kitchener
Contact Us
Contact us for more information
Kathleen Anne Clyson
Broker
(519) 742-9904
www.thedorindaorserteam.com/
71 Weber Street E., Unit B
Kitchener, Ontario N2H 1C6
(519) 578-7300
(519) 742-9904
wollerealty.com/
Dorinda M.g. Orser
Salesperson
(519) 747-2081
www.thedorindaorserteam.com/
180 Northfield Drive W., Unit 7a
Waterloo, Ontario N2L 0C7
(519) 747-2040
(519) 747-2081
www.wollerealty.com/

















