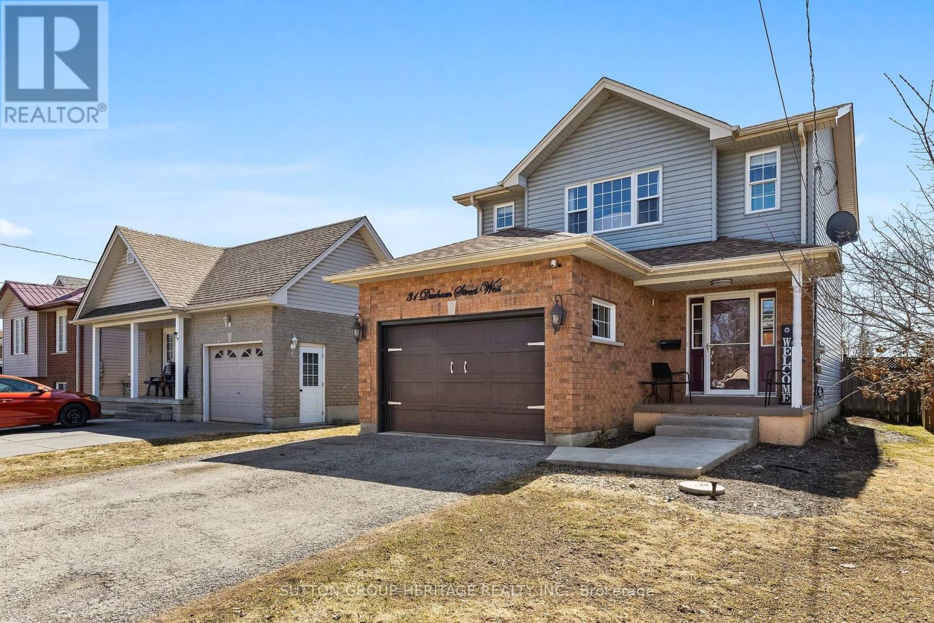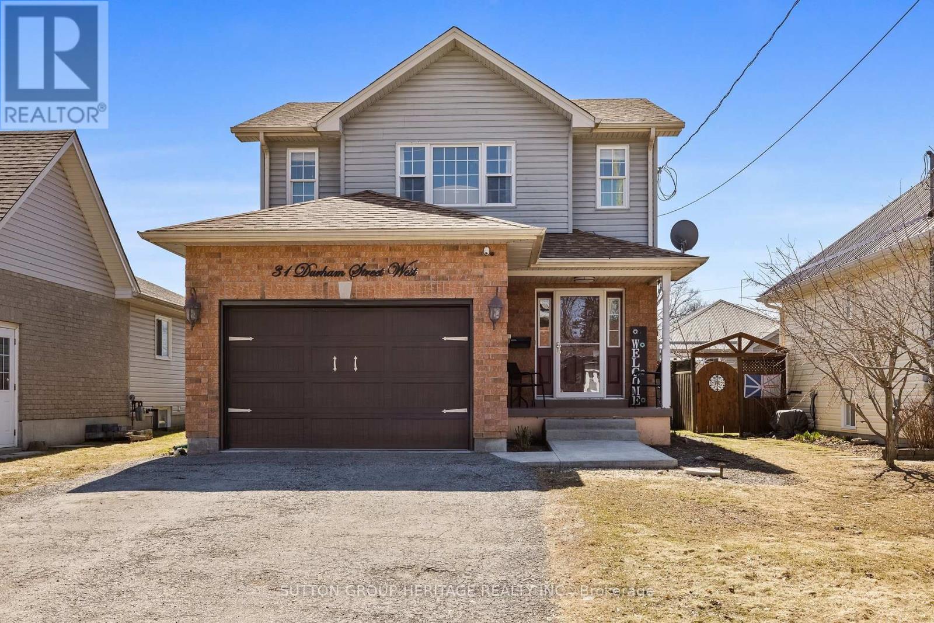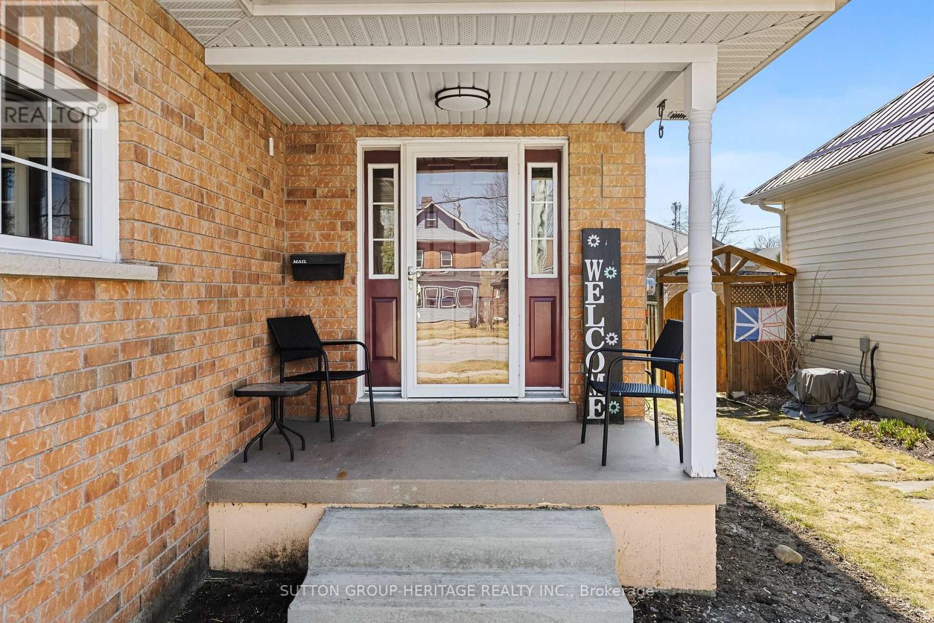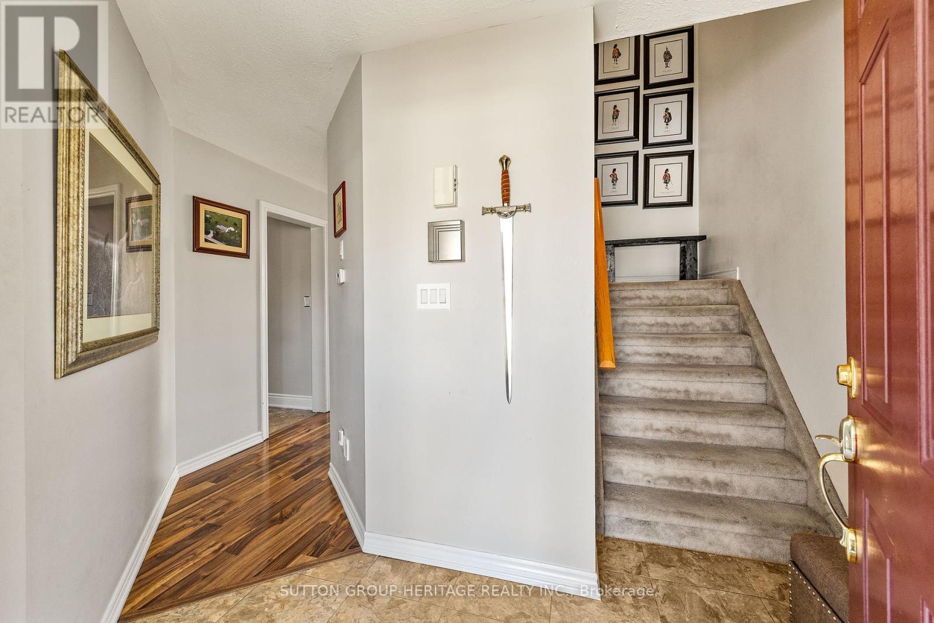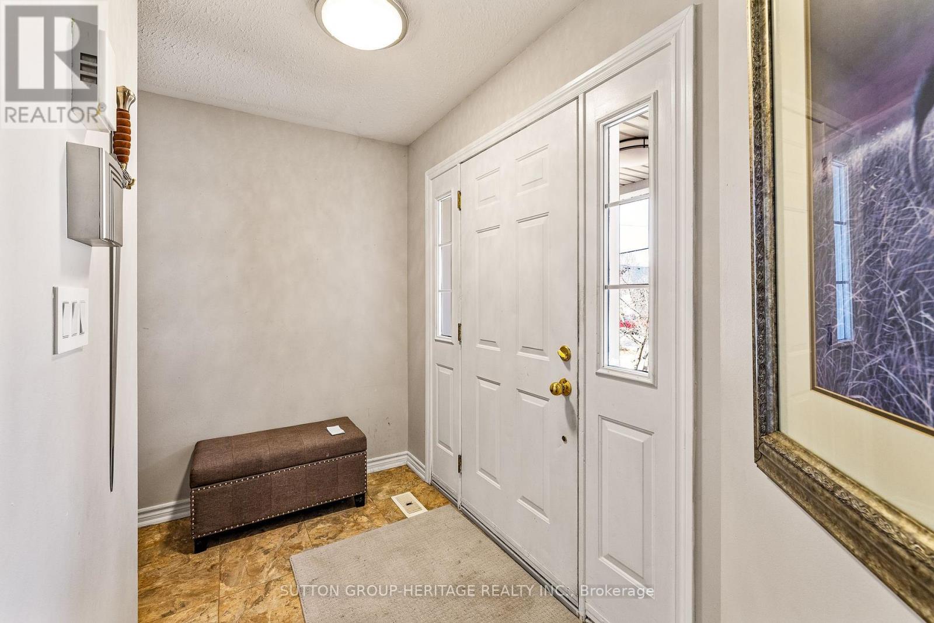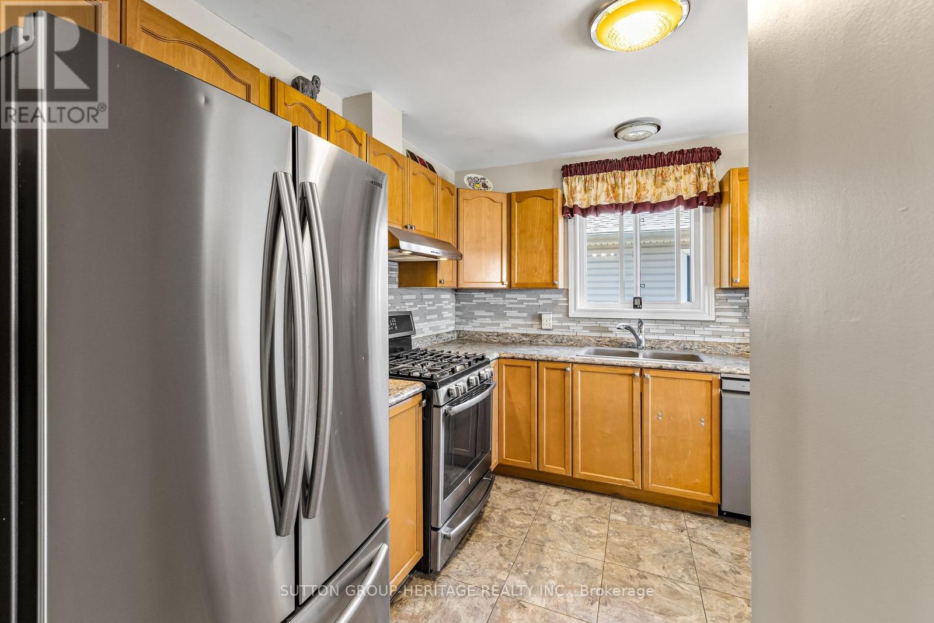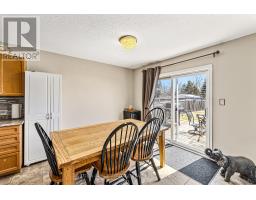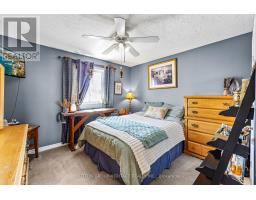31 Durham Street W Kawartha Lakes, Ontario K9V 2P3
$589,900
Experience The Perfect Blend Of Comfort, Light, And Functionality In This Spacious Three-Bedroom Family Home. Built In 2004 And Just Under1,400 Sq. Ft., This Charming Property Is Filled With Natural Light, Offering A Warm And Quaint Atmosphere. Set On A Rare And Desirable Lot, The Extra-Deep Backyard Is Perfect For Kids To Play, Pets To Roam, And Endless Outdoor Enjoyment. Relax Around The Fire Pit Or Take A Dip In The Above-Ground Pool Your Private Oasis Awaits. Additional Features Include A Partially Finished Basement, And Recent Upgrades Such As A/C (2020), Roof (2021), And Furnace (2021). Don't Miss This Opportunity (id:50886)
Property Details
| MLS® Number | X12111049 |
| Property Type | Single Family |
| Community Name | Lindsay |
| Amenities Near By | Hospital, Park |
| Features | Sump Pump |
| Parking Space Total | 3 |
| Pool Type | Above Ground Pool |
| Structure | Deck, Porch |
Building
| Bathroom Total | 2 |
| Bedrooms Above Ground | 3 |
| Bedrooms Total | 3 |
| Appliances | Dishwasher, Dryer, Stove, Washer, Refrigerator |
| Basement Development | Partially Finished |
| Basement Type | N/a (partially Finished) |
| Construction Style Attachment | Detached |
| Cooling Type | Central Air Conditioning |
| Exterior Finish | Brick, Vinyl Siding |
| Foundation Type | Unknown |
| Half Bath Total | 1 |
| Heating Fuel | Natural Gas |
| Heating Type | Forced Air |
| Stories Total | 2 |
| Size Interior | 1,100 - 1,500 Ft2 |
| Type | House |
| Utility Water | Municipal Water |
Parking
| Attached Garage | |
| Garage |
Land
| Acreage | No |
| Fence Type | Fenced Yard |
| Land Amenities | Hospital, Park |
| Sewer | Sanitary Sewer |
| Size Depth | 208 Ft ,9 In |
| Size Frontage | 40 Ft |
| Size Irregular | 40 X 208.8 Ft |
| Size Total Text | 40 X 208.8 Ft |
Rooms
| Level | Type | Length | Width | Dimensions |
|---|---|---|---|---|
| Second Level | Primary Bedroom | 4.24 m | 3.57 m | 4.24 m x 3.57 m |
| Second Level | Bedroom 2 | 3.5 m | 3.19 m | 3.5 m x 3.19 m |
| Second Level | Bedroom 3 | 3.65 m | 3.19 m | 3.65 m x 3.19 m |
| Second Level | Bathroom | Measurements not available | ||
| Main Level | Living Room | 3.88 m | 3.9 m | 3.88 m x 3.9 m |
| Main Level | Dining Room | 3.2 m | 3.23 m | 3.2 m x 3.23 m |
| Main Level | Kitchen | 3.19 m | 2.51 m | 3.19 m x 2.51 m |
| Main Level | Bathroom | Measurements not available |
Utilities
| Cable | Installed |
| Sewer | Installed |
https://www.realtor.ca/real-estate/28231314/31-durham-street-w-kawartha-lakes-lindsay-lindsay
Contact Us
Contact us for more information
Justin Ryan
Salesperson
44 Baldwin Street
Whitby, Ontario L1M 1A2
(905) 655-3300
(905) 620-1111

