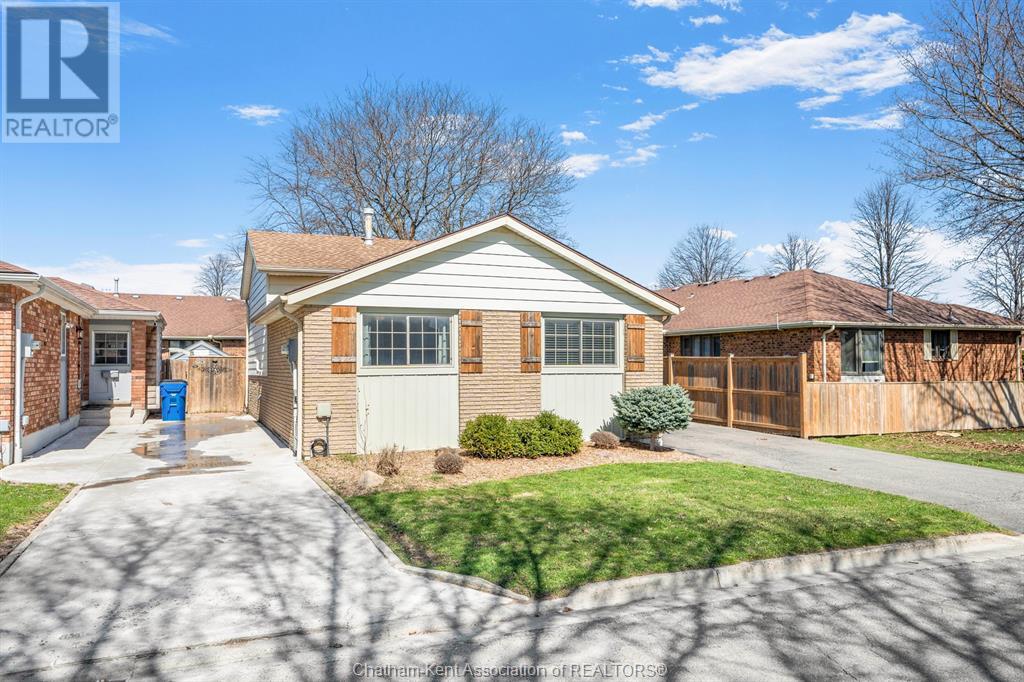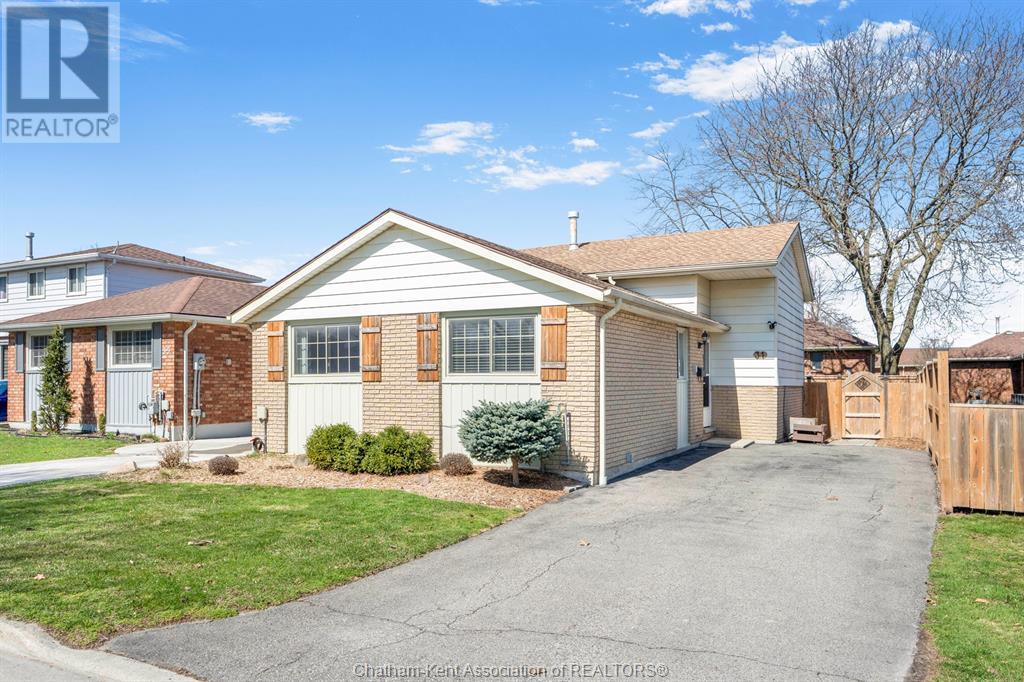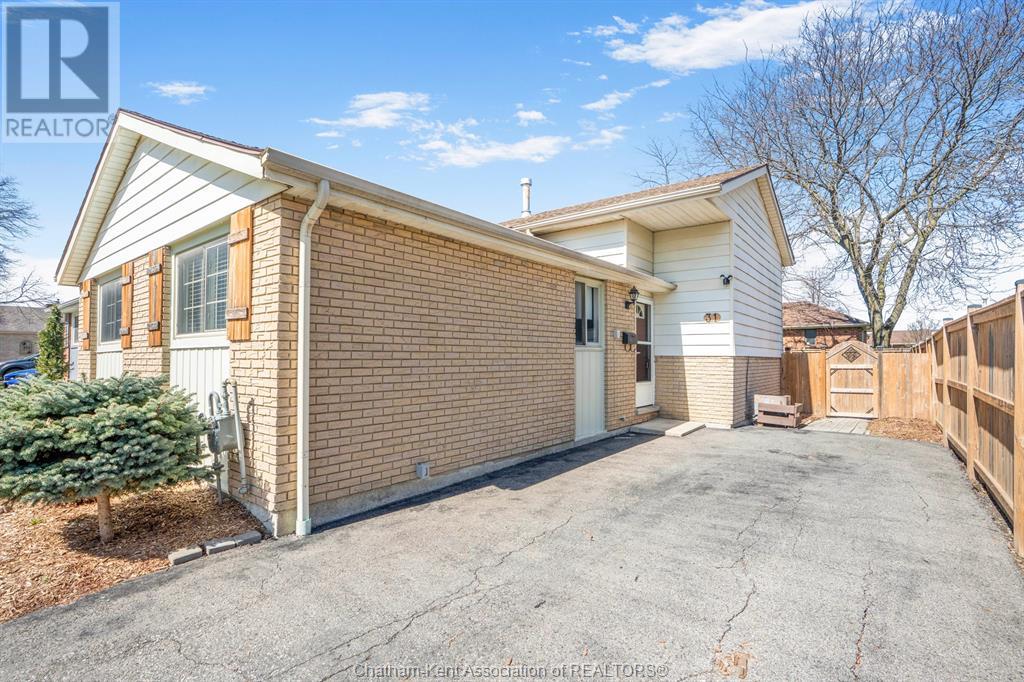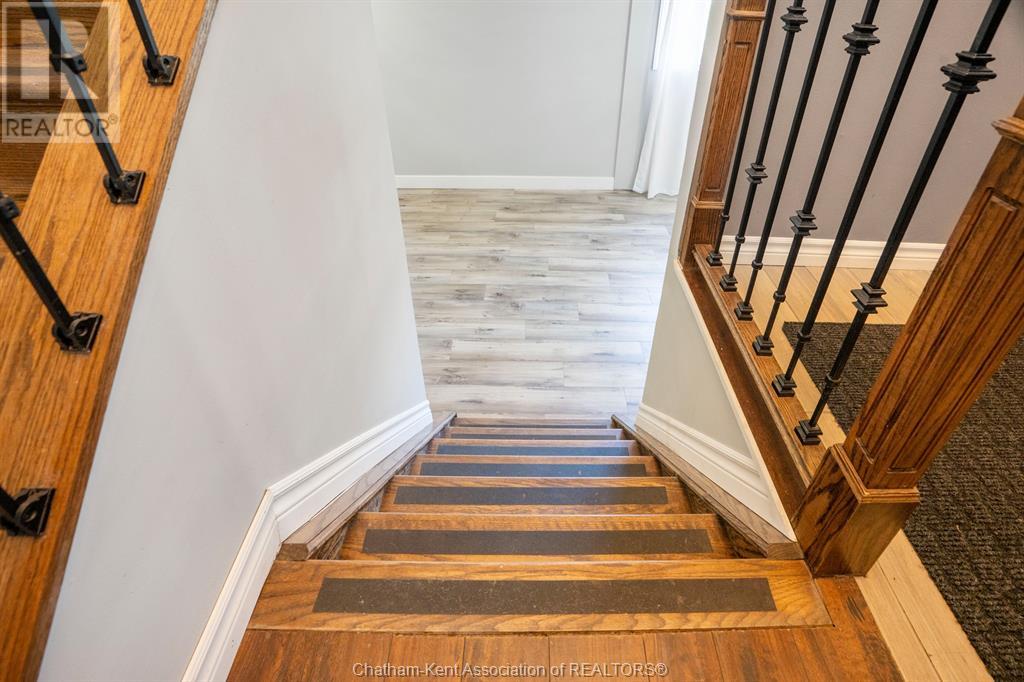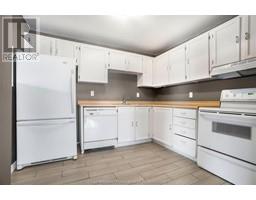31 Earl Drive Chatham, Ontario N7M 5Y7
$325,000
Welcome to this beautifully maintained multi-level back split home, offering 3 bedrooms and 1 full bathroom in a functional and inviting layout. The open-concept kitchen and living space create a bright, airy atmosphere—perfect for everyday living and entertaining. Enjoy the outdoors in the screened-in porch or the fully fenced backyard, ideal for pets, kids, or weekend relaxation. The fully finished basement provides extra living space for a family room, home office, or gym. Located just minutes from downtown, shopping, and restaurants, this move-in-ready home combines comfort and convenience in one charming package. (id:50886)
Property Details
| MLS® Number | 25007670 |
| Property Type | Single Family |
| Features | Concrete Driveway |
Building
| Bathroom Total | 1 |
| Bedrooms Above Ground | 3 |
| Bedrooms Total | 3 |
| Appliances | Dishwasher, Dryer, Refrigerator, Stove, Washer |
| Architectural Style | 3 Level, Bi-level |
| Constructed Date | 1982 |
| Construction Style Split Level | Backsplit |
| Cooling Type | Central Air Conditioning, Fully Air Conditioned |
| Exterior Finish | Aluminum/vinyl, Brick |
| Flooring Type | Ceramic/porcelain, Hardwood |
| Foundation Type | Concrete |
| Heating Fuel | Natural Gas |
| Heating Type | Forced Air, Furnace |
| Type | House |
Land
| Acreage | No |
| Fence Type | Fence |
| Landscape Features | Landscaped |
| Size Irregular | 36.5x80 |
| Size Total Text | 36.5x80|under 1/4 Acre |
| Zoning Description | Rl5 |
Rooms
| Level | Type | Length | Width | Dimensions |
|---|---|---|---|---|
| Second Level | Dining Room | 9 ft | 9 ft | 9 ft x 9 ft |
| Second Level | Kitchen | 8 ft | 8 ft ,6 in | 8 ft x 8 ft ,6 in |
| Second Level | Living Room | 10 ft | 15 ft | 10 ft x 15 ft |
| Lower Level | Laundry Room | 6 ft | 8 ft | 6 ft x 8 ft |
| Lower Level | Family Room | 21 ft | 10 ft | 21 ft x 10 ft |
| Main Level | 4pc Bathroom | Measurements not available | ||
| Main Level | Bedroom | 11 ft ,5 in | 9 ft | 11 ft ,5 in x 9 ft |
| Main Level | Primary Bedroom | 12 ft | 9 ft | 12 ft x 9 ft |
| Main Level | Bedroom | 9 ft | 8 ft | 9 ft x 8 ft |
https://www.realtor.ca/real-estate/28128131/31-earl-drive-chatham
Contact Us
Contact us for more information
Joey Kloostra
Sales Person
9525 River Line
Chatham, Ontario N7M 5J4
(519) 360-9305
Beth Kloostra
Broker of Record
9525 River Line
Chatham, Ontario N7M 5J4
(519) 360-9305

