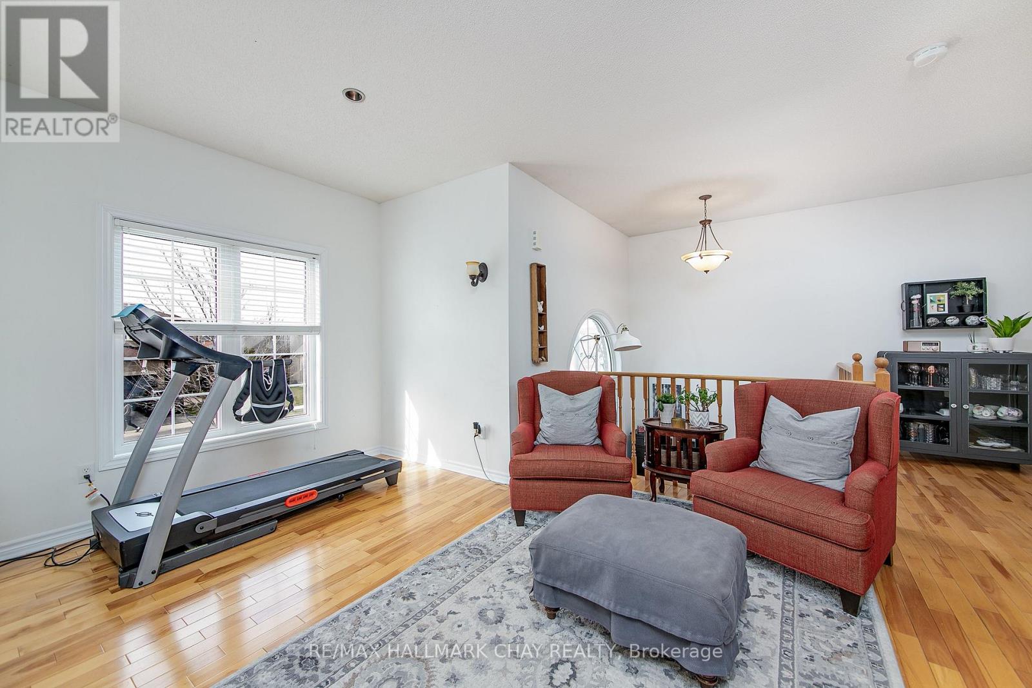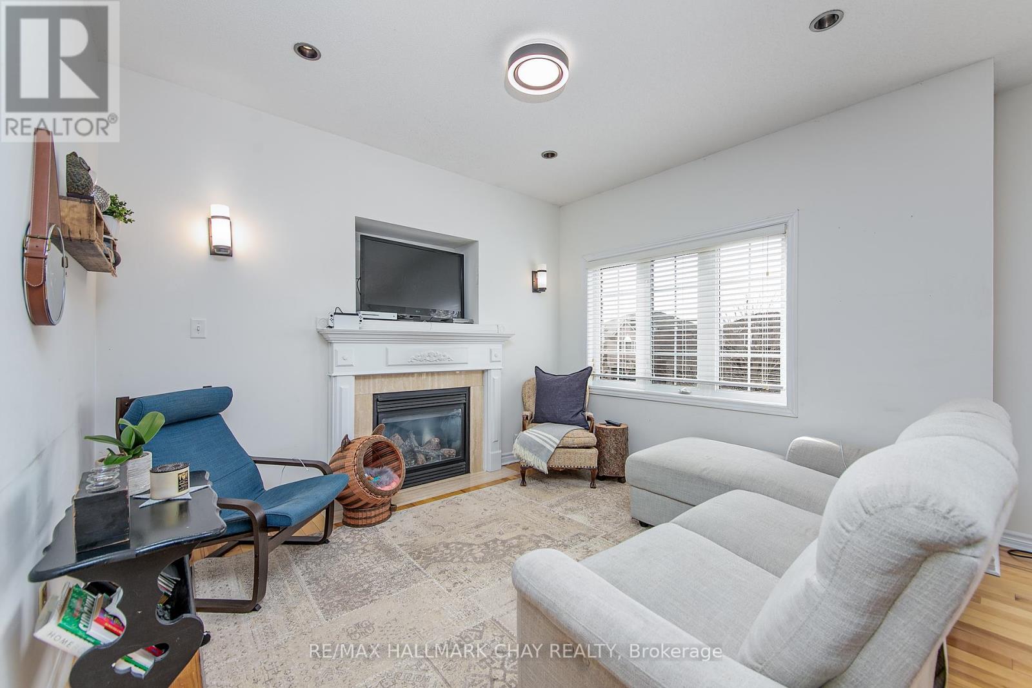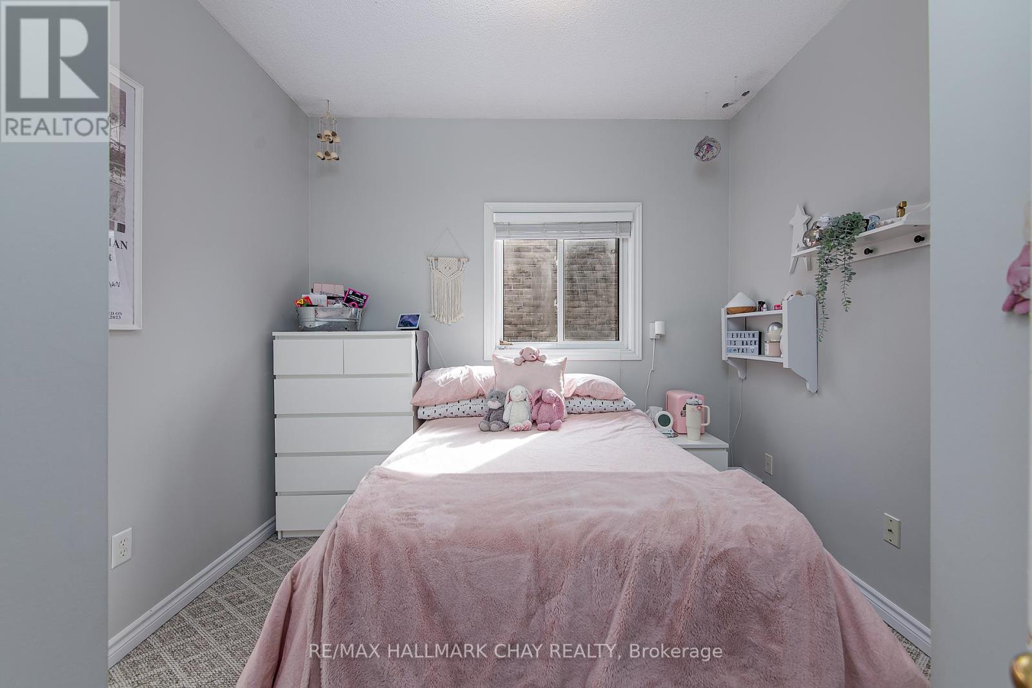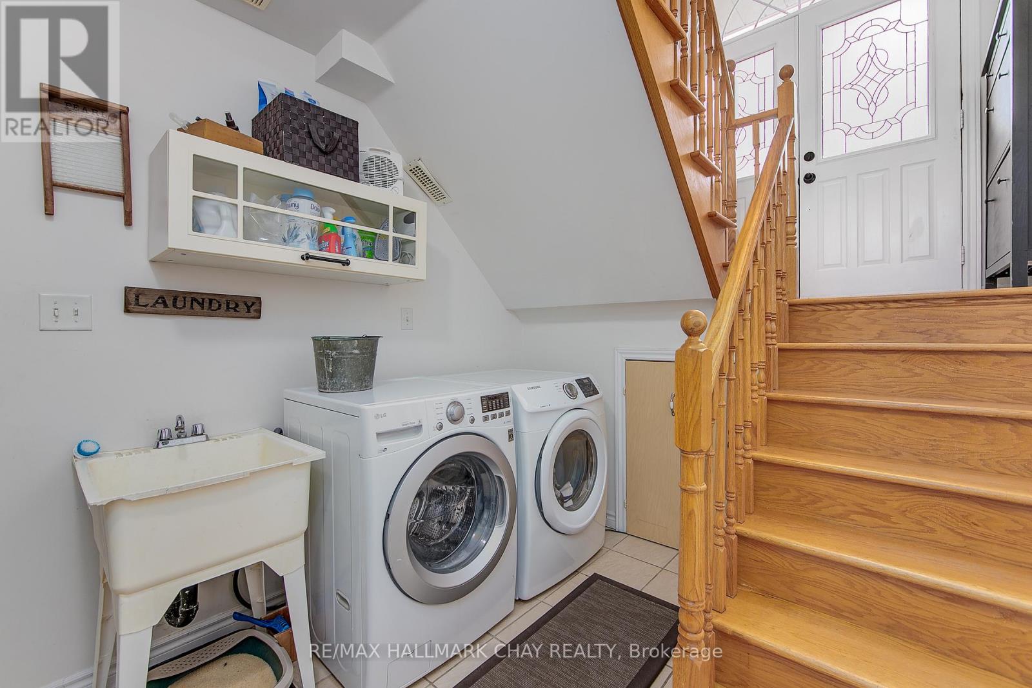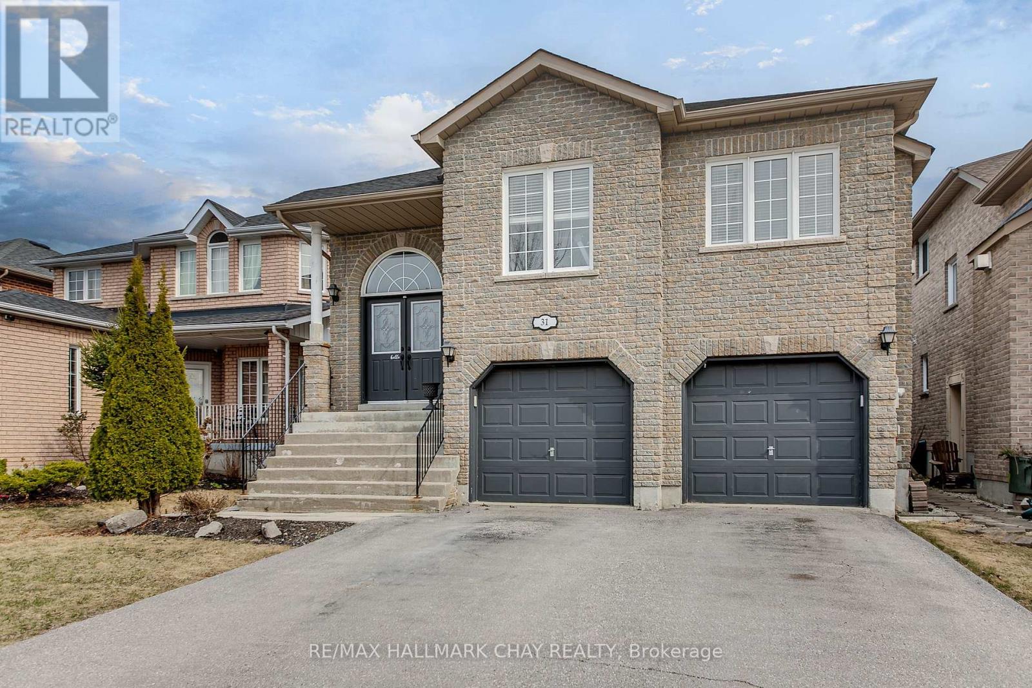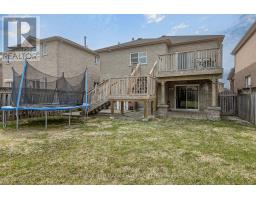31 Esther Drive Barrie, Ontario L4N 0X8
$2,650 Monthly
BREAKING NEWS: RENT INCLUDES UTILITIES. THIS Charming Raised Bungalow Main Floor is for Rent! Picture yourself living in this spacious and bright main floor of a raised bungalow. This beautifully upgraded 3-bedroom, 2-bathroom gem features a large eat-in kitchen with a walkout to your private deck, perfect for morning coffee or evening relaxation. The sunny living room flows seamlessly into a dining area that is ideal for entertaining. Enjoy modern touches like hardwood floors and pot lights throughout. Conveniently located near schools, GO Transit, and various amenities. Rent includes water, electricity, and heating costs. Perfect for great tenants seeking comfort and style. (id:50886)
Property Details
| MLS® Number | S12086888 |
| Property Type | Single Family |
| Community Name | Painswick South |
| Features | In Suite Laundry, Sump Pump |
| Parking Space Total | 3 |
Building
| Bathroom Total | 2 |
| Bedrooms Above Ground | 3 |
| Bedrooms Total | 3 |
| Age | 16 To 30 Years |
| Appliances | Dryer, Garage Door Opener, Microwave, Stove, Washer, Refrigerator |
| Architectural Style | Raised Bungalow |
| Basement Development | Finished |
| Basement Type | N/a (finished) |
| Construction Style Attachment | Detached |
| Cooling Type | Central Air Conditioning |
| Exterior Finish | Brick |
| Fireplace Present | Yes |
| Fireplace Total | 1 |
| Flooring Type | Hardwood |
| Foundation Type | Poured Concrete |
| Heating Fuel | Natural Gas |
| Heating Type | Forced Air |
| Stories Total | 1 |
| Size Interior | 1,500 - 2,000 Ft2 |
| Type | House |
| Utility Water | Municipal Water |
Parking
| Attached Garage | |
| No Garage |
Land
| Acreage | No |
| Fence Type | Fenced Yard |
| Sewer | Sanitary Sewer |
| Size Depth | 118 Ft ,6 In |
| Size Frontage | 39 Ft ,4 In |
| Size Irregular | 39.4 X 118.5 Ft |
| Size Total Text | 39.4 X 118.5 Ft|under 1/2 Acre |
Rooms
| Level | Type | Length | Width | Dimensions |
|---|---|---|---|---|
| Main Level | Living Room | 6.51 m | 4.38 m | 6.51 m x 4.38 m |
| Main Level | Kitchen | 7.89 m | 4.38 m | 7.89 m x 4.38 m |
| Main Level | Dining Room | 7.89 m | 3.29 m | 7.89 m x 3.29 m |
| Main Level | Primary Bedroom | 3.63 m | 4 m | 3.63 m x 4 m |
| Main Level | Bedroom | 2.89 m | 2.89 m | 2.89 m x 2.89 m |
| Main Level | Mud Room | 3.71 m | 2.6 m | 3.71 m x 2.6 m |
| Main Level | Bathroom | 1.37 m | 1.19 m | 1.37 m x 1.19 m |
| Main Level | Bathroom | 1.83 m | 2.08 m | 1.83 m x 2.08 m |
| Main Level | Bedroom | 2.89 m | 2.89 m | 2.89 m x 2.89 m |
Utilities
| Cable | Available |
| Sewer | Installed |
https://www.realtor.ca/real-estate/28177047/31-esther-drive-barrie-painswick-south-painswick-south
Contact Us
Contact us for more information
Alexia Daley
Broker
www.linkedin.com/in/thealexiarealtyteam/?originalSubdomain=ca
218 Bayfield St, 100078 & 100431
Barrie, Ontario L4M 3B6
(705) 722-7100
(705) 722-5246
www.remaxchay.com/
Mario Tusa
Salesperson
mariotusa.remaxcrosstown.ca/
mariosellsbarrie/
mariosellsbarrie/
218 Bayfield St, 100078 & 100431
Barrie, Ontario L4M 3B6
(705) 722-7100
(705) 722-5246
www.remaxchay.com/





