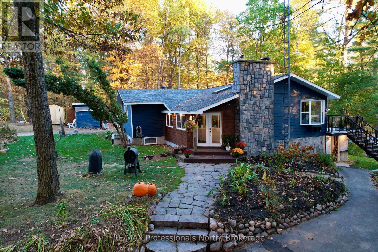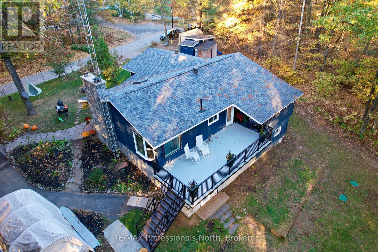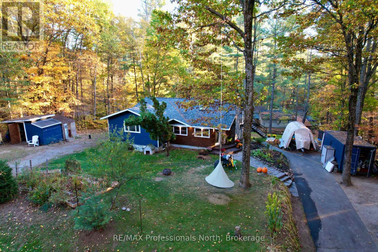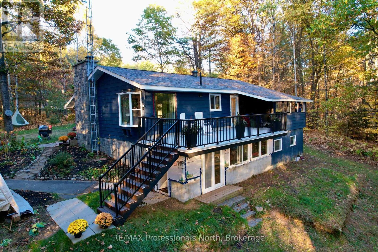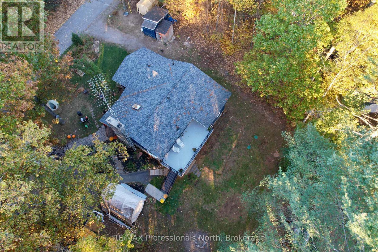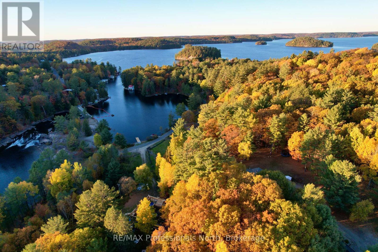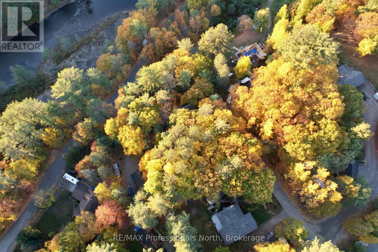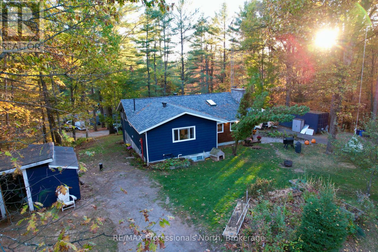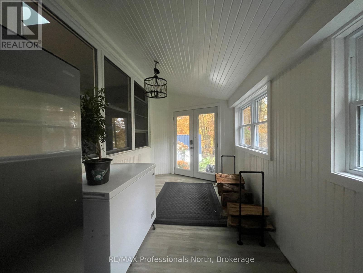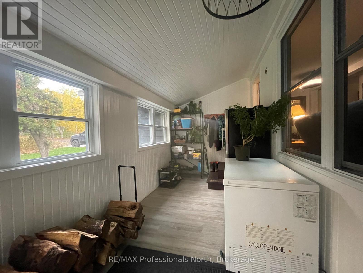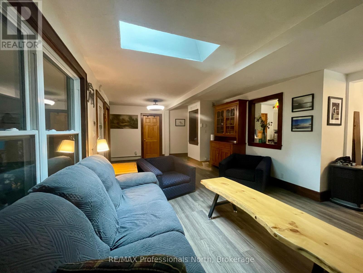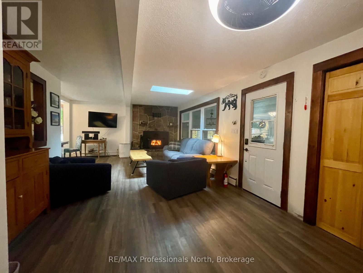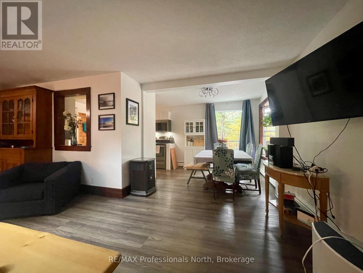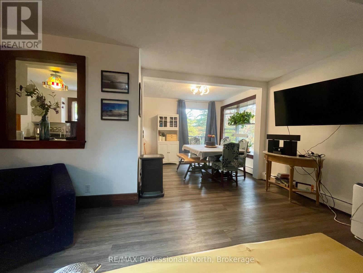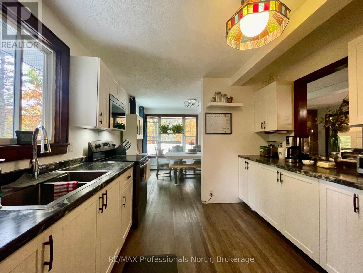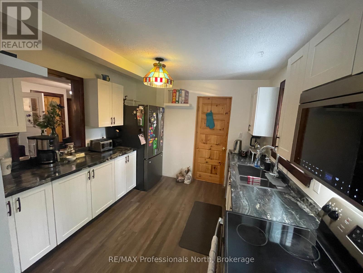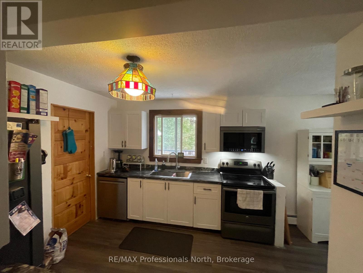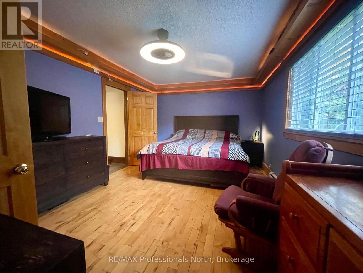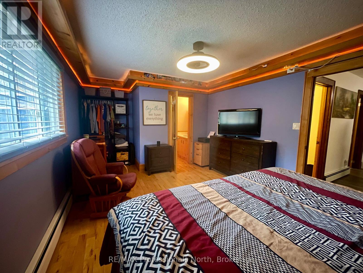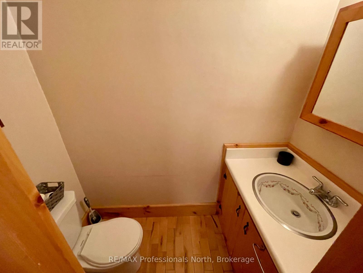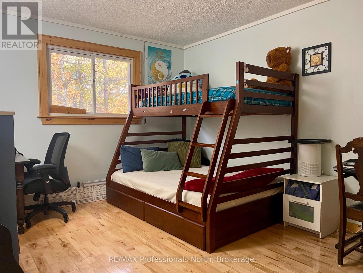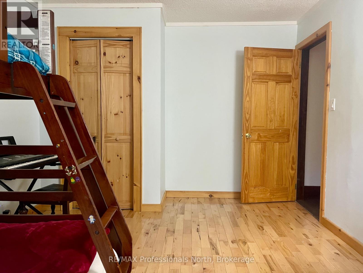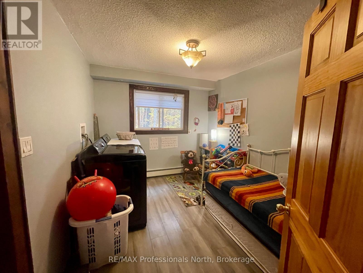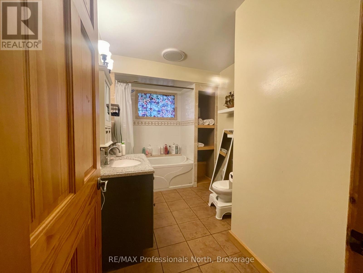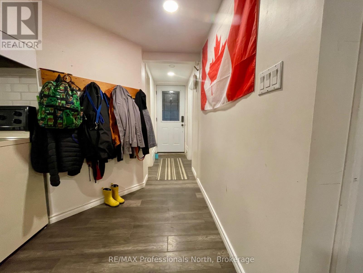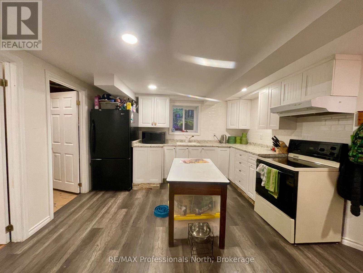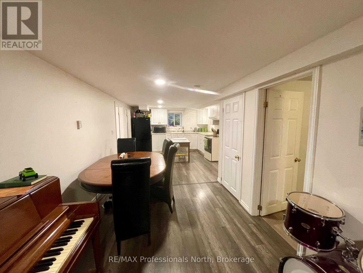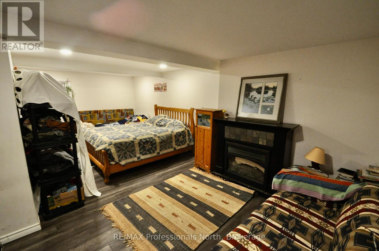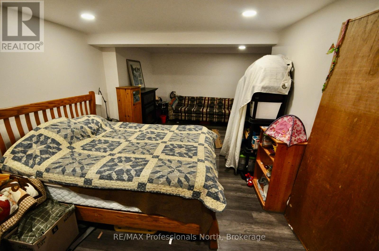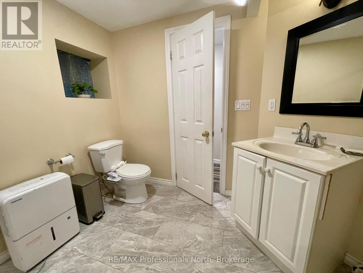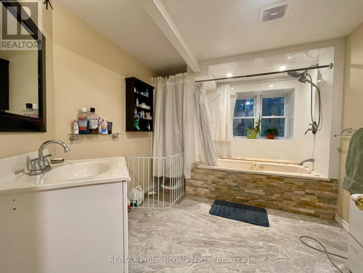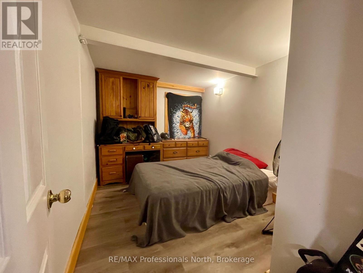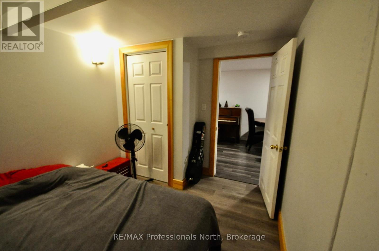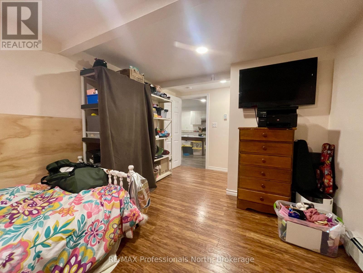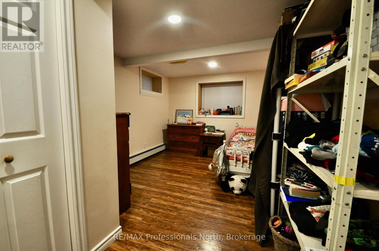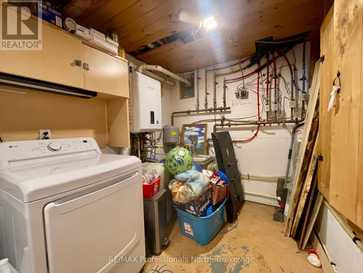31 Falls View Road Huntsville, Ontario P0B 1L0
$749,900
Great location in beautiful Port Sydney just a short walk to the Scenic Falls at Mary Lake with Beach, Boat Ramp, Golf, Walking trails and so much more to add to the lifestyle this location has to offer. Lower level contains a 2 bedroom in-law suite completely renovated and ready for extended family. Laundry available both up and down with a newer large 2020 septic system designed to handle both living quarters. Few items still a work in progress as the owner works to totally renew this prime location. Upper floor offers a wood burning fireplace and a large deck and screened room. Below is an extended sun room from the walk out lower area. Make this a large family home or enjoy extra space for extended family. Would make an ideal cottage setting as well with its proximity to Mary Lake and the Muskoka River. Extra insulation in attic and sound proofing in walls and the floor add to the many extra features added by the builder owner over the many years. (id:50886)
Property Details
| MLS® Number | X12470334 |
| Property Type | Single Family |
| Community Name | Stephenson |
| Amenities Near By | Place Of Worship, Beach, Golf Nearby, Schools |
| Community Features | Community Centre |
| Features | Wooded Area, Rolling, In-law Suite |
| Parking Space Total | 4 |
| Structure | Deck, Shed |
Building
| Bathroom Total | 3 |
| Bedrooms Above Ground | 3 |
| Bedrooms Below Ground | 2 |
| Bedrooms Total | 5 |
| Amenities | Fireplace(s) |
| Appliances | Dishwasher, Dryer, Microwave, Two Stoves, Two Washers, Two Refrigerators |
| Architectural Style | Bungalow |
| Basement Development | Finished |
| Basement Features | Apartment In Basement, Walk Out |
| Basement Type | N/a, N/a (finished) |
| Construction Style Attachment | Detached |
| Cooling Type | None |
| Exterior Finish | Wood |
| Fireplace Present | Yes |
| Fireplace Total | 1 |
| Foundation Type | Block |
| Half Bath Total | 1 |
| Stories Total | 1 |
| Size Interior | 2,500 - 3,000 Ft2 |
| Type | House |
| Utility Water | Artesian Well, Drilled Well |
Parking
| No Garage |
Land
| Acreage | No |
| Land Amenities | Place Of Worship, Beach, Golf Nearby, Schools |
| Sewer | Septic System |
| Size Depth | 138 Ft |
| Size Frontage | 136 Ft |
| Size Irregular | 136 X 138 Ft |
| Size Total Text | 136 X 138 Ft |
| Zoning Description | Residential |
Rooms
| Level | Type | Length | Width | Dimensions |
|---|---|---|---|---|
| Lower Level | Dining Room | 3.86 m | 2.74 m | 3.86 m x 2.74 m |
| Lower Level | Kitchen | 3.66 m | 4.27 m | 3.66 m x 4.27 m |
| Lower Level | Laundry Room | 4.72 m | 2.13 m | 4.72 m x 2.13 m |
| Lower Level | Bedroom 4 | 3.5 m | 3.05 m | 3.5 m x 3.05 m |
| Lower Level | Bedroom 5 | 3.05 m | 2.54 m | 3.05 m x 2.54 m |
| Lower Level | Bathroom | 3.05 m | 2.64 m | 3.05 m x 2.64 m |
| Lower Level | Sunroom | 3.35 m | 11.89 m | 3.35 m x 11.89 m |
| Lower Level | Living Room | 6.48 m | 3.23 m | 6.48 m x 3.23 m |
| Main Level | Foyer | 5.74 m | 2.36 m | 5.74 m x 2.36 m |
| Main Level | Living Room | 7.6 m | 3.89 m | 7.6 m x 3.89 m |
| Main Level | Dining Room | 3.23 m | 3 m | 3.23 m x 3 m |
| Main Level | Kitchen | 3.05 m | 3.05 m | 3.05 m x 3.05 m |
| Main Level | Primary Bedroom | 4.72 m | 3.51 m | 4.72 m x 3.51 m |
| Main Level | Bedroom 2 | 4.62 m | 3.23 m | 4.62 m x 3.23 m |
| Main Level | Bathroom | 3.45 m | 2.16 m | 3.45 m x 2.16 m |
| Main Level | Bedroom 3 | 3.58 m | 2.74 m | 3.58 m x 2.74 m |
| Main Level | Bathroom | 2 m | 1 m | 2 m x 1 m |
https://www.realtor.ca/real-estate/29006882/31-falls-view-road-huntsville-stephenson-stephenson
Contact Us
Contact us for more information
Dolf Witlox
Salesperson
www.dolfandanzie.com/
www.facebook.com/DolfAndAnzie/
www.linkedin.com/company/dolf-anzie-witlox
5 Brunel Rd
Huntsville, Ontario P1H 2A8
(705) 788-1444
(800) 783-4657
Anzie Witlox
Salesperson
www.dolfandanzie.com/
www.facebook.com/DolfAndAnzie/
www.linkedin.com/company/dolf-anzie-witlox
5 Brunel Rd
Huntsville, Ontario P1H 2A8
(705) 788-1444
(800) 783-4657

