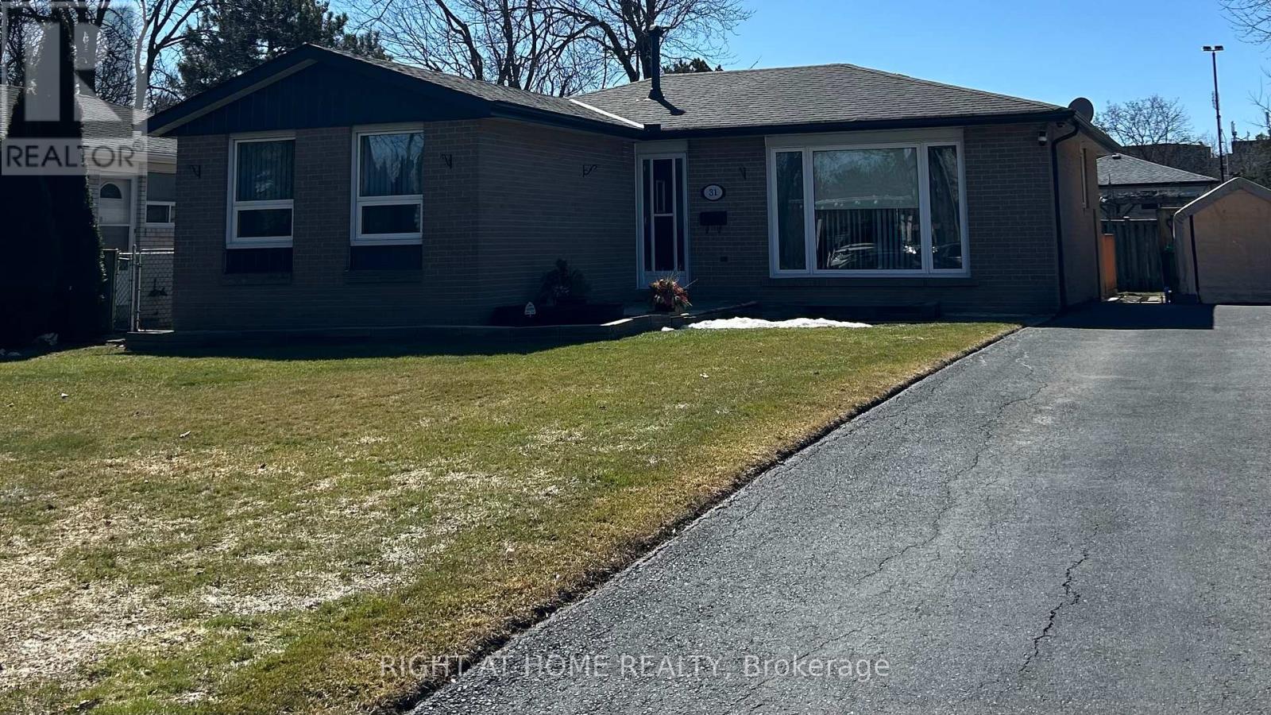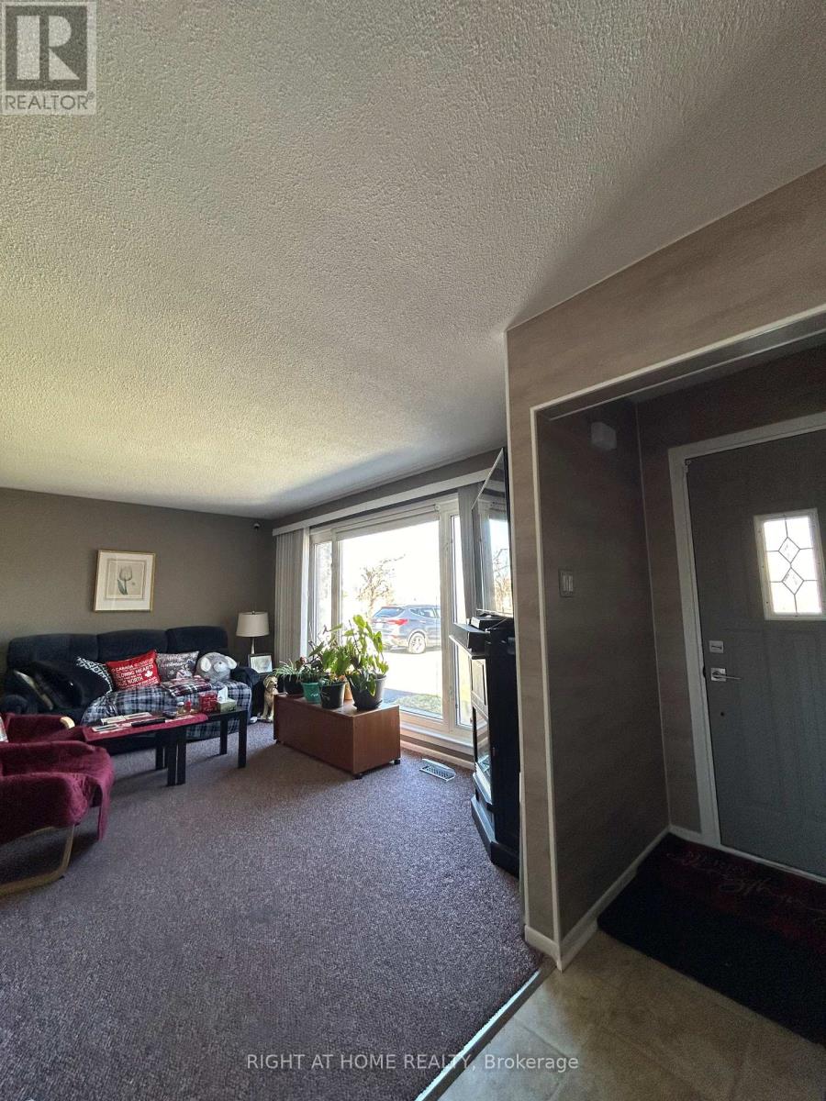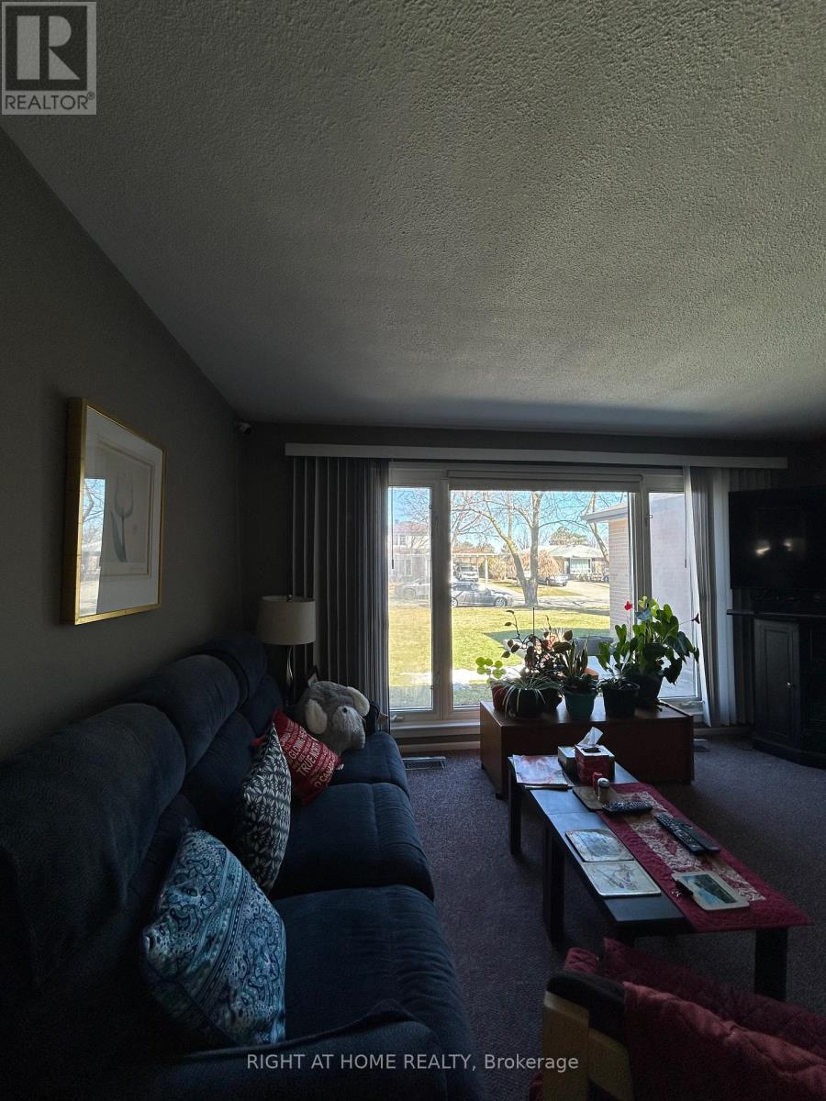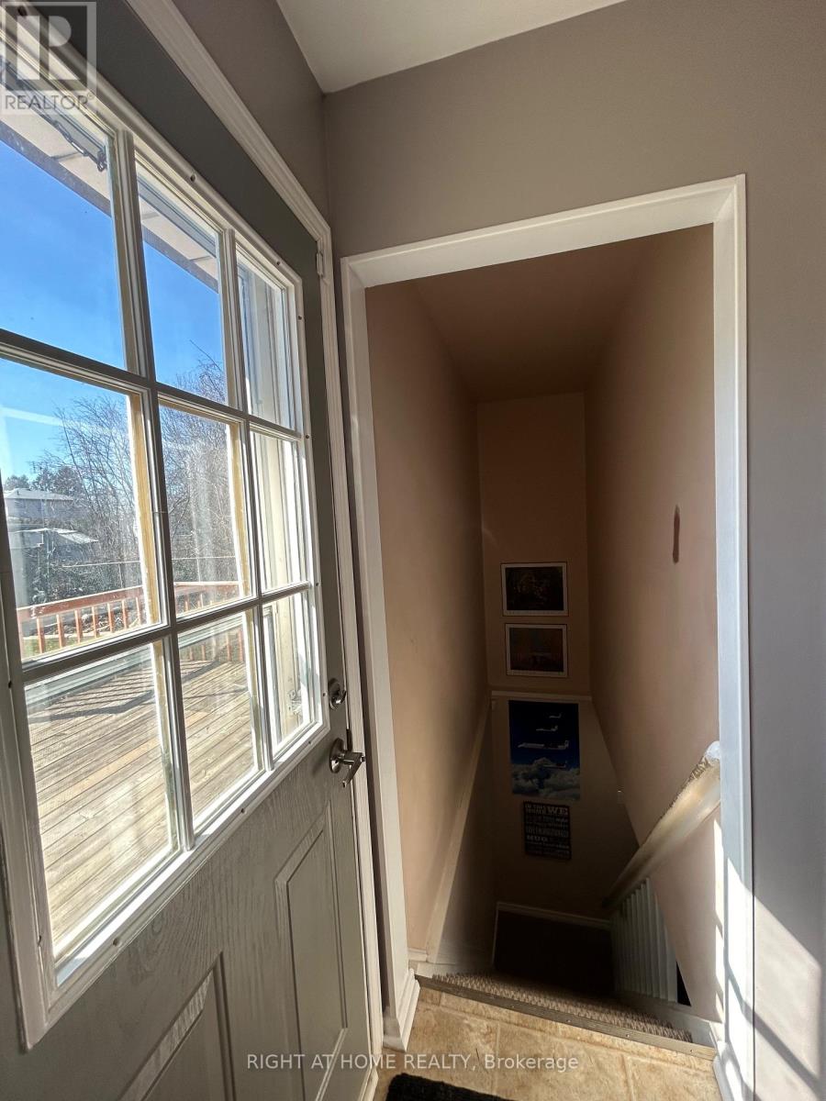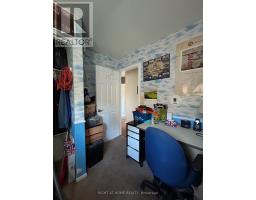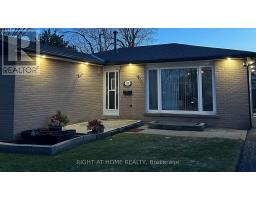31 Fidelia Crescent Brampton, Ontario L6T 3P7
$875,999
This beautifully maintained all-brick bungalow, originally owned, is situated in the sought-after Southgate Community of Brampton. With a great amount of care, this detached residence boasts impressive curb appeal and exquisite landscaping. The spacious, open-concept dining and living areas create a welcoming and cozy environment. The fully finished, expansive basement, complete with an open layout and a full bathroom, presents excellent opportunities for customization and adds valuable extra living space. New Shingled Roof (2024), Upgraded Electrical (2024), Upgraded Exterior Spotlights on eaves, Security Cameras Installed Inside and Outside Property. Ideally located near Bramalea City Centre, Brampton Public Transit, GO-Bus Services, Pearson International Airport and Hwy 401 & 410. This home provides easy access to local schools, churches, parks, grocceries and a variety of amenities. Book a Showing Today! (id:50886)
Property Details
| MLS® Number | W12045696 |
| Property Type | Single Family |
| Community Name | Southgate |
| Amenities Near By | Schools, Park, Hospital |
| Community Features | Community Centre |
| Features | Guest Suite |
| Parking Space Total | 4 |
Building
| Bathroom Total | 2 |
| Bedrooms Above Ground | 3 |
| Bedrooms Below Ground | 1 |
| Bedrooms Total | 4 |
| Architectural Style | Bungalow |
| Basement Development | Finished |
| Basement Type | N/a (finished) |
| Construction Style Attachment | Detached |
| Cooling Type | Central Air Conditioning |
| Exterior Finish | Brick |
| Flooring Type | Hardwood |
| Foundation Type | Block |
| Heating Fuel | Natural Gas |
| Heating Type | Forced Air |
| Stories Total | 1 |
| Type | House |
| Utility Water | Municipal Water |
Parking
| No Garage |
Land
| Acreage | No |
| Fence Type | Fenced Yard |
| Land Amenities | Schools, Park, Hospital |
| Sewer | Sanitary Sewer |
| Size Depth | 110 Ft |
| Size Frontage | 55 Ft |
| Size Irregular | 55 X 110 Ft |
| Size Total Text | 55 X 110 Ft |
Rooms
| Level | Type | Length | Width | Dimensions |
|---|---|---|---|---|
| Basement | Bedroom 4 | 4.66 m | 3.93 m | 4.66 m x 3.93 m |
| Basement | Recreational, Games Room | 5.7 m | 5.94 m | 5.7 m x 5.94 m |
| Basement | Laundry Room | 6.1 m | 4.72 m | 6.1 m x 4.72 m |
| Main Level | Primary Bedroom | 3.96 m | 2.78 m | 3.96 m x 2.78 m |
| Main Level | Bedroom 2 | 3.35 m | 3.29 m | 3.35 m x 3.29 m |
| Main Level | Bedroom 3 | 3.54 m | 2.32 m | 3.54 m x 2.32 m |
| Main Level | Dining Room | 2.44 m | 3.05 m | 2.44 m x 3.05 m |
| Main Level | Living Room | 5 m | 3.47 m | 5 m x 3.47 m |
https://www.realtor.ca/real-estate/28083486/31-fidelia-crescent-brampton-southgate-southgate
Contact Us
Contact us for more information
Malachi Blackman
Salesperson
(705) 797-4875
(705) 726-5558
www.rightathomerealty.com/
Shelton Blackman
Broker
(905) 791-5356
480 Eglinton Ave West #30, 106498
Mississauga, Ontario L5R 0G2
(905) 565-9200
(905) 565-6677
www.rightathomerealty.com/

