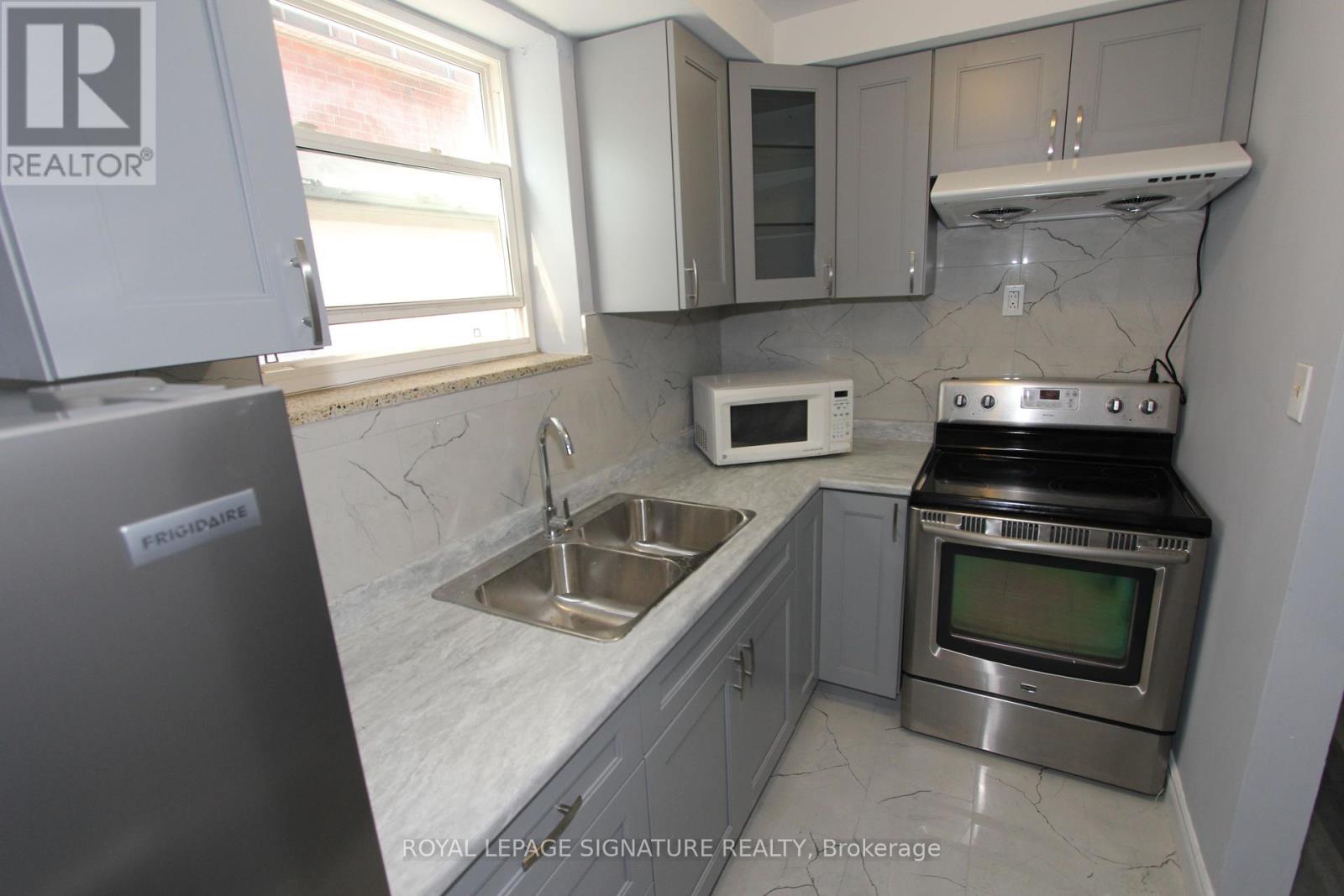31 Fifteenth Street Toronto, Ontario M8V 3J3
$1,499,000
Apartment #1 Renovation 2023, New Energy Efficient Heating System with Nest Thermostat (2023), Roof Vent Guards (Raccoon intruder prevention) 2022, Attic Insulation 2022, New Roof 2020, Stair Treads, Risers & Stairwell Flooring 2019, Coin-operated Washer & Dryer 2019, Driveway Pavement Resurface2017, Waterproof Foundation Seal 2017, Apartment #2 & #3 Washrooms Renovated 2010, Exterior Shed2009. High Demand location for Tenants. Walking distance to T T C, Parks, Lake Ontario, Humber College & 24 Hour Rabba. Close To Hw427, Q E W, Gardiner Exp way, 12 Minute Drive To Downtown. **** EXTRAS **** Purpose built triplex income property. Large apartment units Two 2-Bedrooms Units & One 1-Bedroom Unit. 4 parking spaces & front patio make this very desirable to Tenants. (id:50886)
Property Details
| MLS® Number | W9366401 |
| Property Type | Single Family |
| Community Name | New Toronto |
| AmenitiesNearBy | Park, Place Of Worship, Public Transit, Schools |
| Features | Conservation/green Belt |
| ParkingSpaceTotal | 4 |
| Structure | Shed |
Building
| BathroomTotal | 3 |
| BedroomsAboveGround | 5 |
| BedroomsTotal | 5 |
| Appliances | Dryer, Microwave, Oven, Refrigerator, Washer |
| BasementDevelopment | Finished |
| BasementFeatures | Walk-up |
| BasementType | N/a (finished) |
| ExteriorFinish | Brick |
| FlooringType | Laminate, Hardwood |
| FoundationType | Brick |
| HeatingFuel | Natural Gas |
| HeatingType | Radiant Heat |
| StoriesTotal | 2 |
| SizeInterior | 2499.9795 - 2999.975 Sqft |
| Type | Triplex |
| UtilityWater | Municipal Water |
Land
| Acreage | No |
| LandAmenities | Park, Place Of Worship, Public Transit, Schools |
| Sewer | Sanitary Sewer |
| SizeDepth | 113 Ft ,1 In |
| SizeFrontage | 25 Ft |
| SizeIrregular | 25 X 113.1 Ft |
| SizeTotalText | 25 X 113.1 Ft|under 1/2 Acre |
| ZoningDescription | Rm (u3; D0.6*23) |
Rooms
| Level | Type | Length | Width | Dimensions |
|---|---|---|---|---|
| Second Level | Bedroom | 5.2 m | 2.5 m | 5.2 m x 2.5 m |
| Second Level | Bedroom 2 | 4 m | 2.2 m | 4 m x 2.2 m |
| Second Level | Living Room | 4.7 m | 5 m | 4.7 m x 5 m |
| Second Level | Dining Room | 5 m | 4.7 m | 5 m x 4.7 m |
| Third Level | Bedroom | 5.2 m | 2.5 m | 5.2 m x 2.5 m |
| Third Level | Bedroom 2 | 4 m | 2.2 m | 4 m x 2.2 m |
| Third Level | Dining Room | 5 m | 4.7 m | 5 m x 4.7 m |
| Third Level | Living Room | 4.7 m | 5 m | 4.7 m x 5 m |
| In Between | Dining Room | 4.7 m | 5.45 m | 4.7 m x 5.45 m |
| In Between | Laundry Room | 4.9 m | 1.5 m | 4.9 m x 1.5 m |
| In Between | Bedroom | 3.8 m | 2.8 m | 3.8 m x 2.8 m |
| In Between | Living Room | 5.45 m | 4.7 m | 5.45 m x 4.7 m |
Utilities
| Cable | Available |
| Sewer | Installed |
https://www.realtor.ca/real-estate/27463132/31-fifteenth-street-toronto-new-toronto-new-toronto
Interested?
Contact us for more information
Kenneth Finch
Broker
201-30 Eglinton Ave West
Mississauga, Ontario L5R 3E7





















