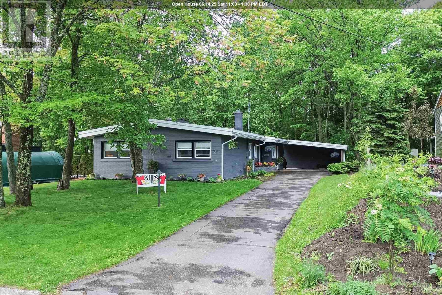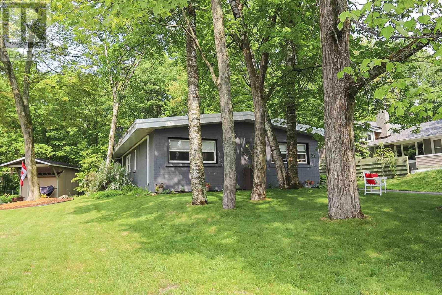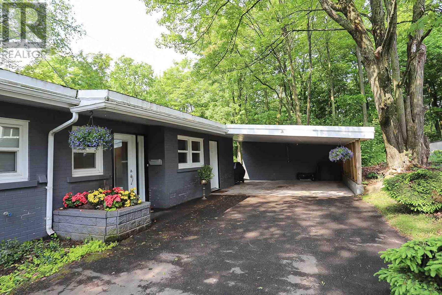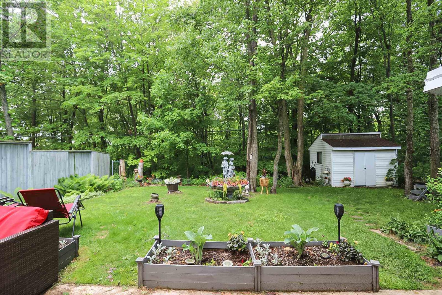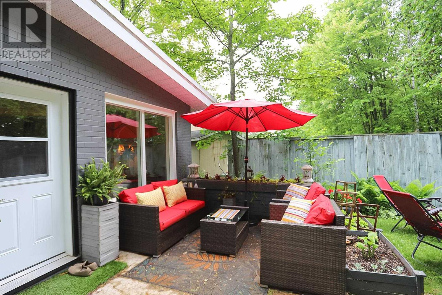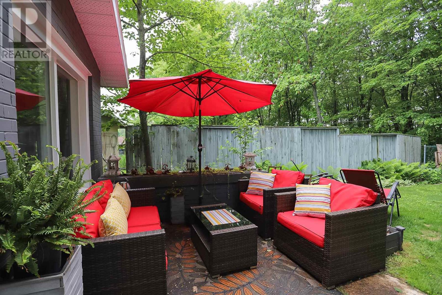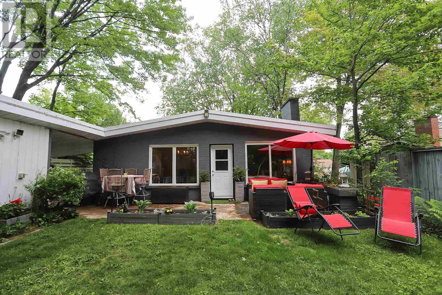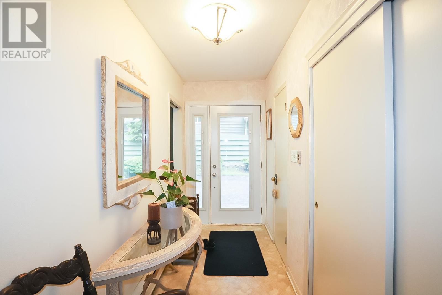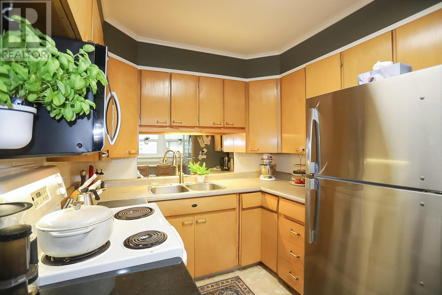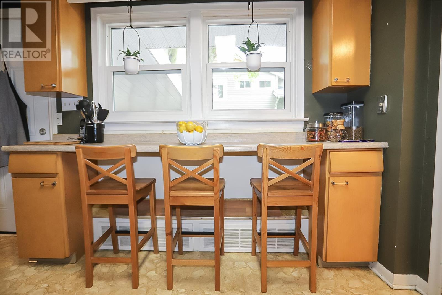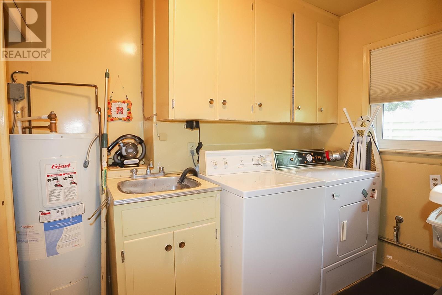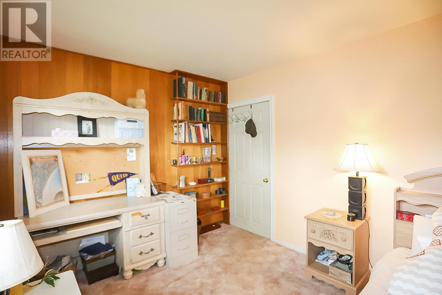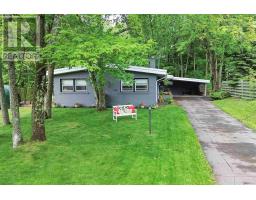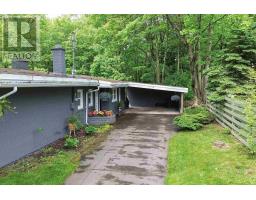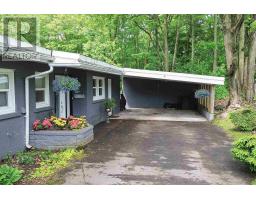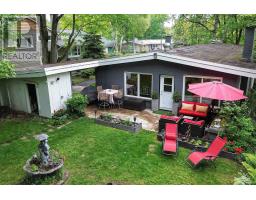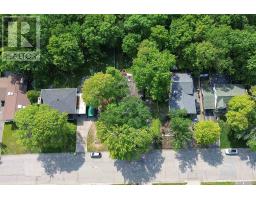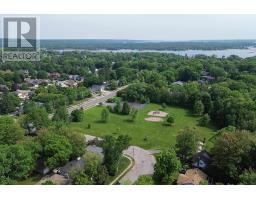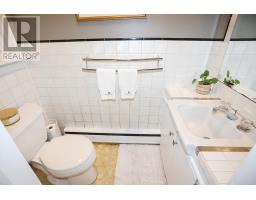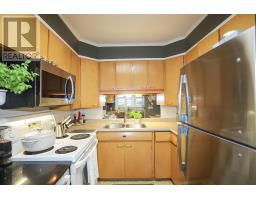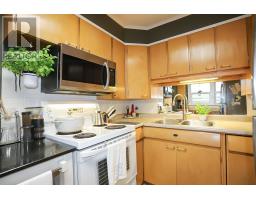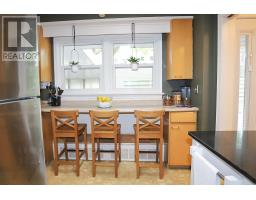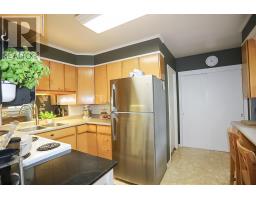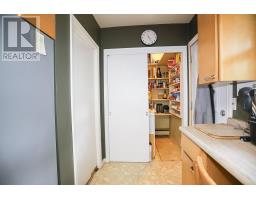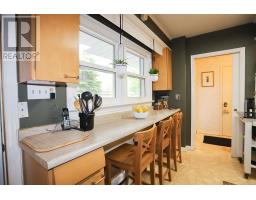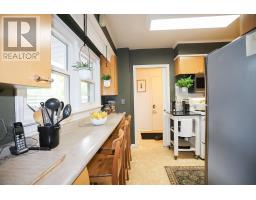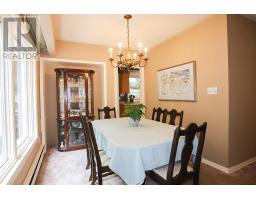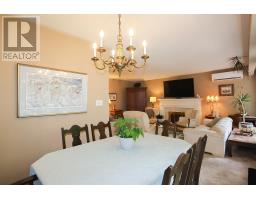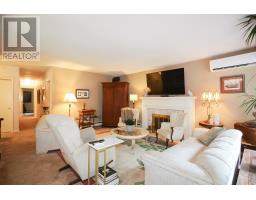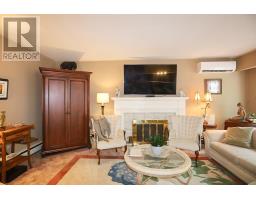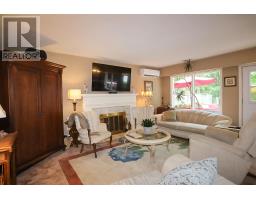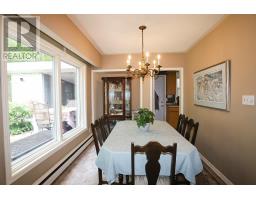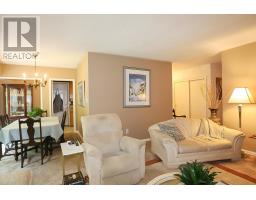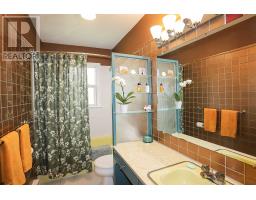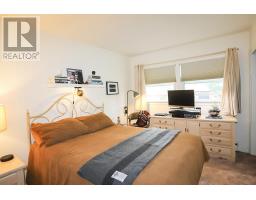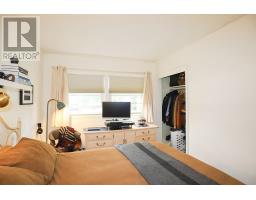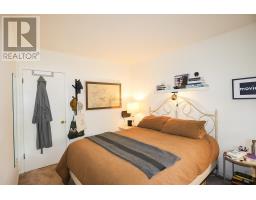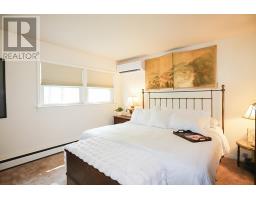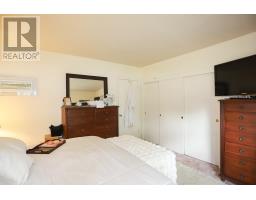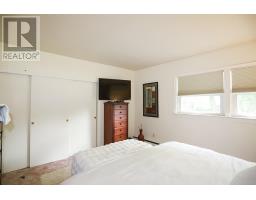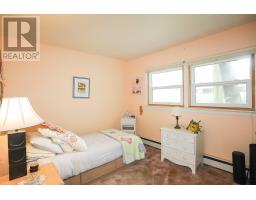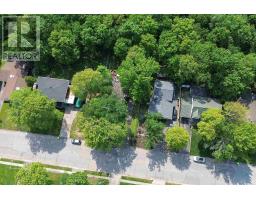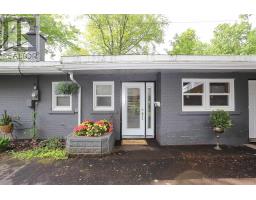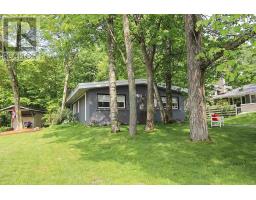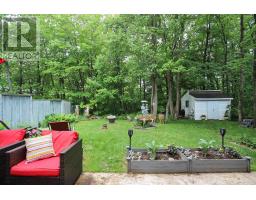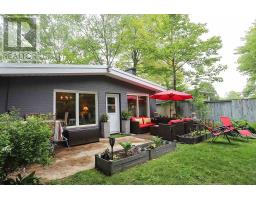31 Florwin Dr Sault Ste Marie, Ontario P6A 4H8
$379,900
Welcome to your dream home on the highly sought-after Florwin Ave. in beautiful Sault Ste. Marie! This over 1400 sq foot charming 1-level slab-on-grade residence features a semi-open concept layout that maximizes space and light. With three spacious bedrooms and 1.5 baths, this home is perfect for families or those seeking extra room for guests. The heart of the home boasts a stunning wood-burning fireplace adorned with an elegant mantle, creating a cozy atmosphere for gatherings. Classic kitchen with walk in pantry is a nice bonus. Built with quality in mind, this property includes modern windows that enhance its energy efficiency. Step outside to discover an absolutely breathtaking yard that backs onto lush green space, offering a serene escape right in the city. The meticulously maintained gardens are bursting with perennials, and the surrounding trees provide a sense of privacy that makes you feel miles away from urban life. Climate control is easy with two split ducts for heating and cooling, along with an electric hot water boiler—though the owner currently enjoys the convenience of the ductless system exclusively. The home flows beautifully, allowing you to enjoy it as is or personalize it with your own updates and touches. The angled roof design adds to its mid-century modern appeal. Located within walking distance of tennis courts, parks, and the river, you're also conveniently close to all town amenities and Algoma University. A carport provides the added benefit of keeping your vehicle covered and protected. Don't miss the opportunity to make this stunning home yours—schedule a viewing today and experience the perfect blend of comfort, style, and location! (id:50886)
Open House
This property has open houses!
11:00 am
Ends at:1:30 pm
Property Details
| MLS® Number | SM251477 |
| Property Type | Single Family |
| Community Name | Sault Ste Marie |
| Amenities Near By | Park |
| Communication Type | High Speed Internet |
| Community Features | Bus Route |
| Features | Paved Driveway |
| Storage Type | Storage Shed |
| Structure | Patio(s), Shed |
| View Type | View |
Building
| Bathroom Total | 2 |
| Bedrooms Above Ground | 3 |
| Bedrooms Total | 3 |
| Appliances | Microwave Built-in, Stove, Dryer, Freezer, Refrigerator, Washer |
| Architectural Style | Bungalow |
| Constructed Date | 1958 |
| Construction Style Attachment | Detached |
| Exterior Finish | Brick |
| Fireplace Present | Yes |
| Fireplace Total | 1 |
| Half Bath Total | 1 |
| Heating Fuel | Electric |
| Heating Type | Boiler, Heat Pump |
| Stories Total | 1 |
| Size Interior | 1,413 Ft2 |
| Utility Water | Municipal Water |
Parking
| Garage | |
| Carport |
Land
| Acreage | No |
| Fence Type | Fenced Yard |
| Land Amenities | Park |
| Sewer | Sanitary Sewer |
| Size Depth | 135 Ft |
| Size Frontage | 56.0000 |
| Size Irregular | 56 X 135 |
| Size Total Text | 56 X 135|under 1/2 Acre |
Rooms
| Level | Type | Length | Width | Dimensions |
|---|---|---|---|---|
| Main Level | Foyer | 11'11" x 4'9" | ||
| Main Level | Kitchen | 11'3" x 11'9" | ||
| Main Level | Living Room | 18'8" x 14'7" | ||
| Main Level | Dining Room | 8'4" x 8'10" | ||
| Main Level | Bedroom | 9'7" x 12'1" | ||
| Main Level | Primary Bedroom | 13'1" x 12'1" | ||
| Main Level | Bedroom | 12'1" x 9'1" | ||
| Main Level | Bathroom | 3' x 6' | ||
| Main Level | Bathroom | 9'7" x 4'10" | ||
| Main Level | Laundry Room | 8'11" x 7'7" |
Utilities
| Cable | Available |
| Electricity | Available |
| Natural Gas | Available |
| Telephone | Available |
https://www.realtor.ca/real-estate/28443409/31-florwin-dr-sault-ste-marie-sault-ste-marie
Contact Us
Contact us for more information
Jean Morrison
Broker
exprealty.ca/
528 Wallace Terrace
Sault Ste. Marie, Ontario P6C 1L6

