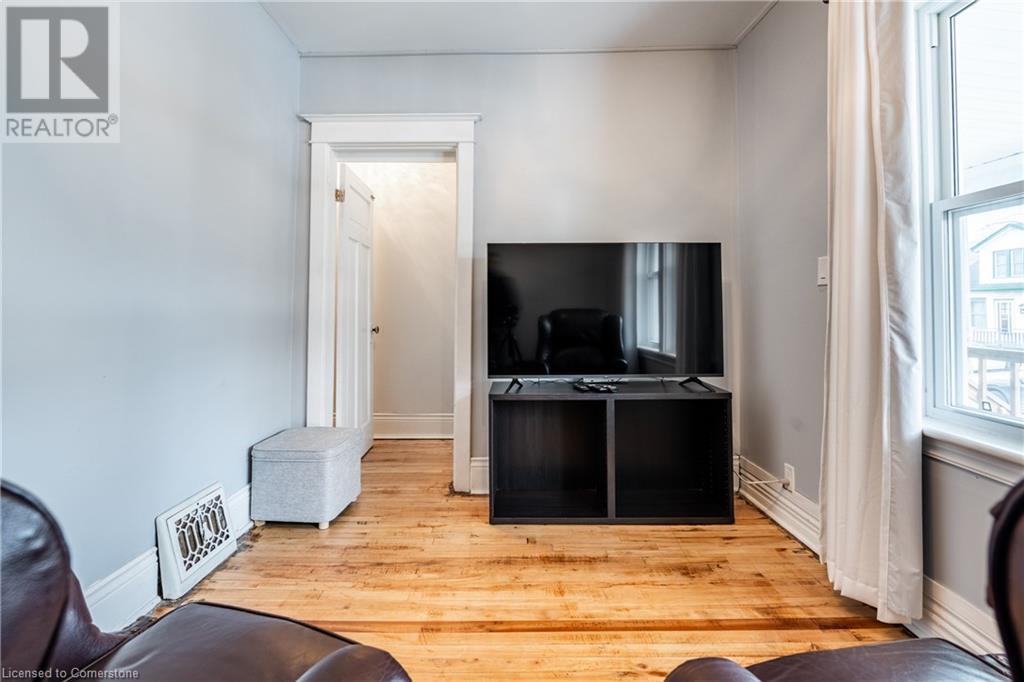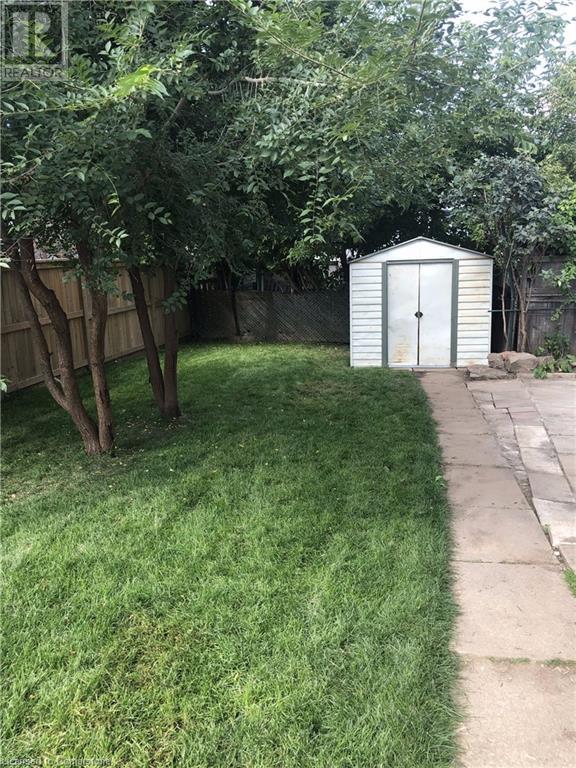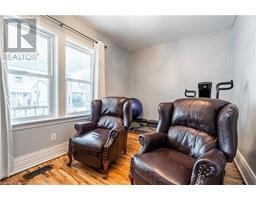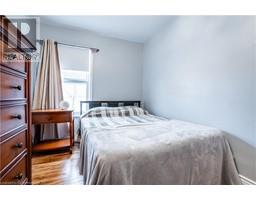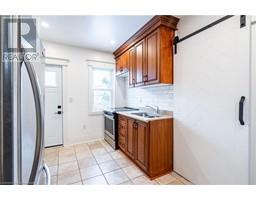31 Garside Avenue N Hamilton, Ontario L8H 4W1
$1,900 Monthly
Charming semi-detached home available for rent. This beautiful home is a rare find, boasting great curb appeal with a well-maintained exterior and a spacious fenced-in yard, perfect for outdoor activities and privacy. Step inside to discover a warm and inviting interior, thoughtfully updated with elegant finishes while preserving its original character. The home features three bedrooms, a modernized bathroom, and a good-sized kitchen, freshly painted and designed for both functionality and style. Hardwood floors flow throughout, complemented by the stunning original large trim that adds a touch of classic charm. The basement offers a generous storage solution, accommodating all your needs with ease. 2 new exterior doors, all newer windows, furnace 3 years old. Situated in a prime location in East Hamilton, you'll enjoy the convenience of nearby amenities, schools, parks, and excellent transit options. This move-in-ready home is perfect for anyone seeking comfort, style, and a great neighborhood. (id:50886)
Property Details
| MLS® Number | 40692501 |
| Property Type | Single Family |
| Amenities Near By | Beach, Hospital, Place Of Worship, Public Transit, Schools, Shopping |
| Community Features | Community Centre, School Bus |
| Equipment Type | None |
| Parking Space Total | 2 |
| Rental Equipment Type | None |
Building
| Bathroom Total | 1 |
| Bedrooms Above Ground | 3 |
| Bedrooms Total | 3 |
| Appliances | Dishwasher, Dryer, Refrigerator, Stove, Washer |
| Architectural Style | Bungalow |
| Basement Development | Unfinished |
| Basement Type | Full (unfinished) |
| Constructed Date | 1920 |
| Construction Style Attachment | Semi-detached |
| Cooling Type | Central Air Conditioning |
| Exterior Finish | Vinyl Siding |
| Foundation Type | Block |
| Heating Type | Forced Air |
| Stories Total | 1 |
| Size Interior | 735 Ft2 |
| Type | House |
| Utility Water | Municipal Water |
Land
| Access Type | Highway Access |
| Acreage | No |
| Land Amenities | Beach, Hospital, Place Of Worship, Public Transit, Schools, Shopping |
| Sewer | Municipal Sewage System |
| Size Depth | 100 Ft |
| Size Frontage | 40 Ft |
| Size Total Text | Under 1/2 Acre |
| Zoning Description | Res |
Rooms
| Level | Type | Length | Width | Dimensions |
|---|---|---|---|---|
| Main Level | Bedroom | 8'2'' x 9'3'' | ||
| Main Level | Kitchen | 8'8'' x 12'2'' | ||
| Main Level | 4pc Bathroom | 5'1'' x 7'8'' | ||
| Main Level | Living Room | 11'10'' x 9'3'' | ||
| Main Level | Bedroom | 13'7'' x 8'1'' | ||
| Main Level | Bedroom | 13'7'' x 8'7'' |
https://www.realtor.ca/real-estate/27830079/31-garside-avenue-n-hamilton
Contact Us
Contact us for more information
Rob Golfi
Salesperson
(905) 575-1962
http//www.robgolfi.com
1 Markland Street
Hamilton, Ontario L8P 2J5
(905) 575-7700
(905) 575-1962







