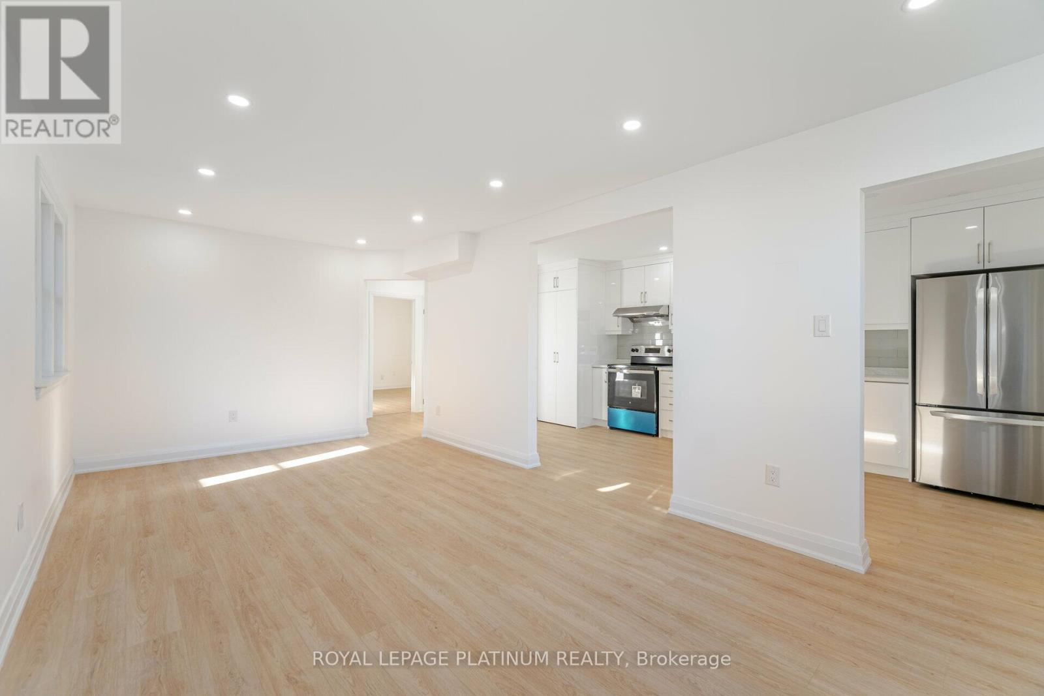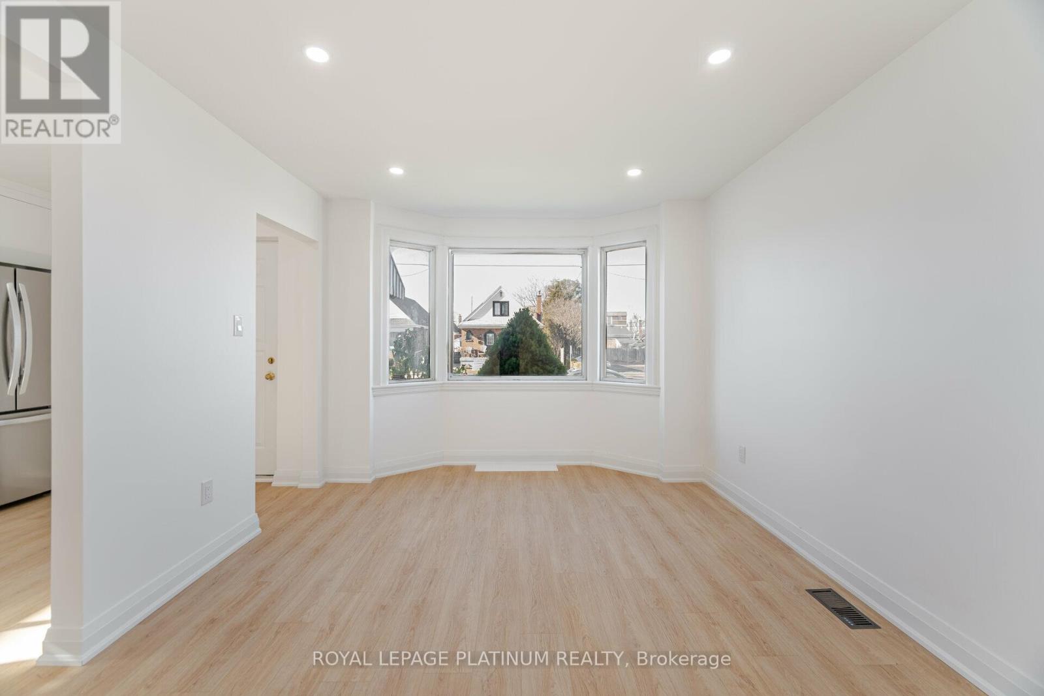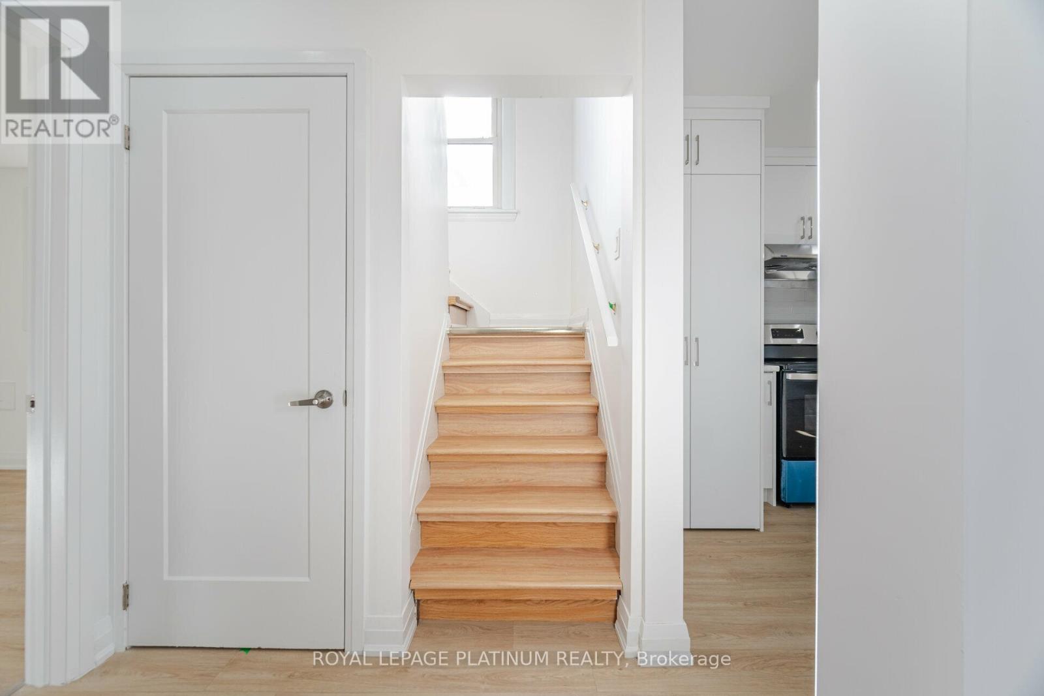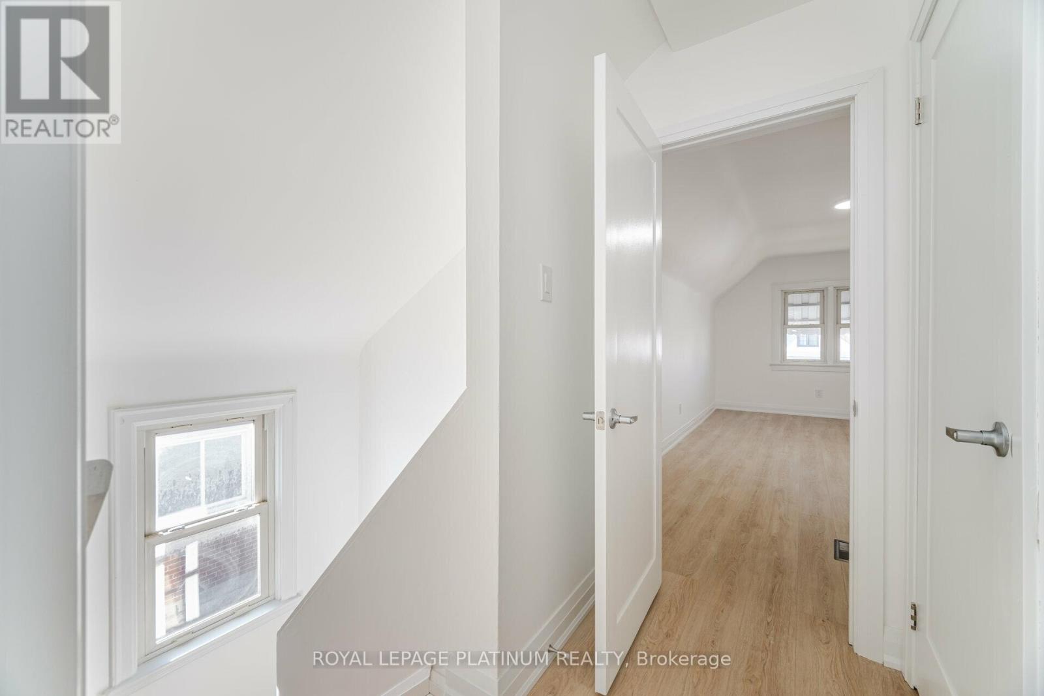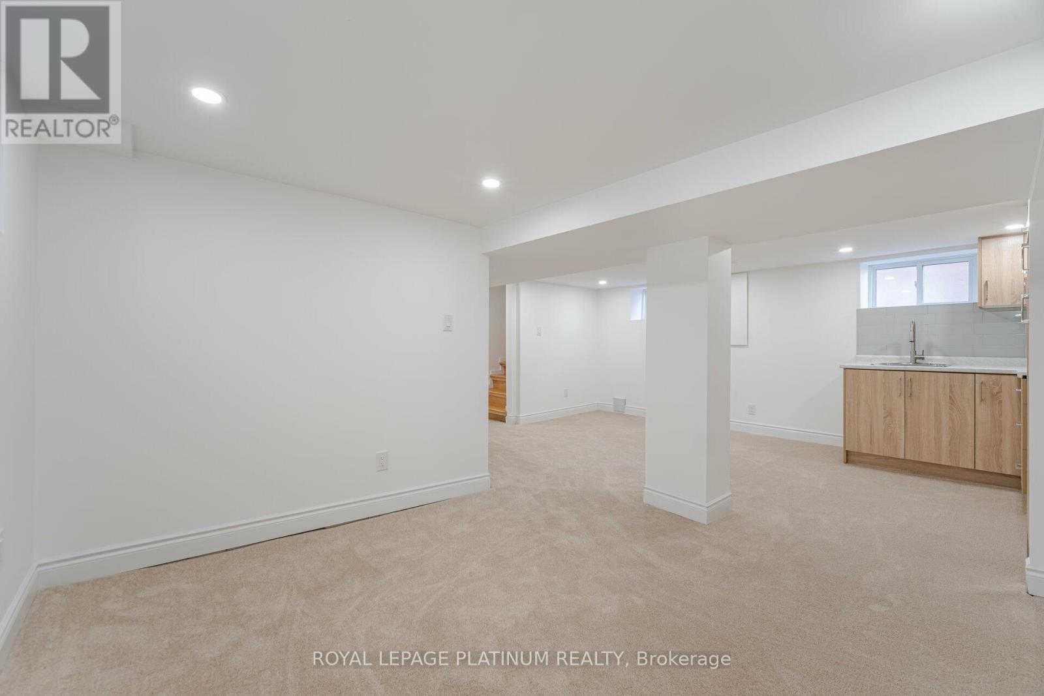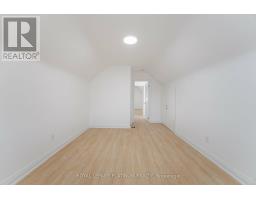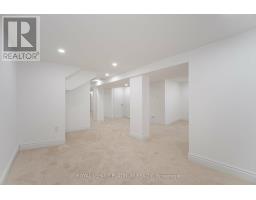31 Garside Avenue S Hamilton, Ontario L8K 2V7
$749,000
Step into the epitome of modern luxury at 31 Garside Avenue South, Hamilton! This fully renovated and spacious 4-bedroom, 3-bath home has been transformed with meticulous attention to detail, blending elegance and comfort for a truly exceptional living experience. Upon entry, youll be greeted by a bright, open-concept layout featuring a designer kitchen with high-end stainless steel appliances and custom cabinetryideal for both relaxed family time and elegant entertaining. Each bedroom is thoughtfully designed with style and comfort, while the spacious primary suite provides a serene retreat. The lower level, accessible by its own separate entrance, includes a wet bar, making it perfect for entertaining, creating a guest space, or even generating rental income. Updated electrical, plumbing, and HVAC systems offer complete peace of mind, and stylish finishes throughout add a sophisticated touch to every corner. Outside, this home boasts a very large backyarda private oasis for outdoor gatherings, play, or gardeningand with parking for 4+ cars, youll never run out of space for family and guests. Located in a vibrant neighborhood close to top-rated schools, parks, shopping, and transit, 31 Garside Avenue South is not just a homeits a lifestyle. Dont miss the chance to make this beautifully upgraded property yours! (id:50886)
Property Details
| MLS® Number | X10427513 |
| Property Type | Single Family |
| Community Name | Bartonville |
| ParkingSpaceTotal | 4 |
Building
| BathroomTotal | 3 |
| BedroomsAboveGround | 4 |
| BedroomsBelowGround | 2 |
| BedroomsTotal | 6 |
| Appliances | Dishwasher, Dryer, Refrigerator, Stove, Washer |
| BasementDevelopment | Finished |
| BasementFeatures | Separate Entrance |
| BasementType | N/a (finished) |
| ConstructionStyleAttachment | Detached |
| CoolingType | Central Air Conditioning |
| ExteriorFinish | Aluminum Siding |
| FoundationType | Block |
| HeatingFuel | Natural Gas |
| HeatingType | Forced Air |
| StoriesTotal | 2 |
| Type | House |
| UtilityWater | Municipal Water |
Land
| Acreage | No |
| Sewer | Sanitary Sewer |
| SizeDepth | 99 Ft ,5 In |
| SizeFrontage | 38 Ft |
| SizeIrregular | 38.08 X 99.46 Ft |
| SizeTotalText | 38.08 X 99.46 Ft |
Rooms
| Level | Type | Length | Width | Dimensions |
|---|---|---|---|---|
| Second Level | Bedroom 3 | 5.18 m | 3.05 m | 5.18 m x 3.05 m |
| Second Level | Bedroom 4 | 3.96 m | 3.05 m | 3.96 m x 3.05 m |
| Second Level | Bathroom | 1.95 m | 2.13 m | 1.95 m x 2.13 m |
| Basement | Bathroom | 1.95 m | 2.13 m | 1.95 m x 2.13 m |
| Basement | Recreational, Games Room | 2.78 m | 3.7 m | 2.78 m x 3.7 m |
| Basement | Utility Room | 3.39 m | 1 m | 3.39 m x 1 m |
| Main Level | Living Room | 6.4 m | 3.5 m | 6.4 m x 3.5 m |
| Main Level | Laundry Room | Measurements not available | ||
| Main Level | Kitchen | 3.81 m | 3.05 m | 3.81 m x 3.05 m |
| Main Level | Primary Bedroom | 4.22 m | 2.9 m | 4.22 m x 2.9 m |
| Main Level | Bedroom 2 | 3.05 m | 3.05 m | 3.05 m x 3.05 m |
| Main Level | Bathroom | 1.95 m | 2.13 m | 1.95 m x 2.13 m |
https://www.realtor.ca/real-estate/27658126/31-garside-avenue-s-hamilton-bartonville-bartonville
Interested?
Contact us for more information
Karm Singh
Salesperson
2 County Court Blvd #202
Brampton, Ontario L6W 3W8
Sam Khangura
Broker of Record
2 County Court Blvd #202
Brampton, Ontario L6W 3W8

