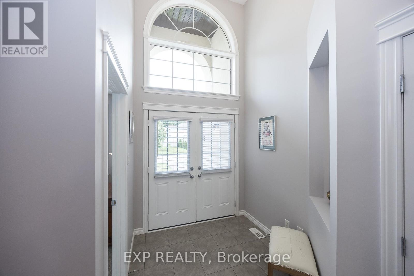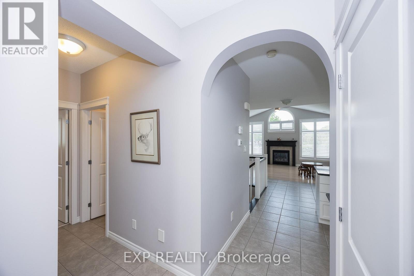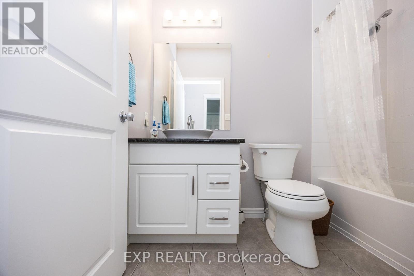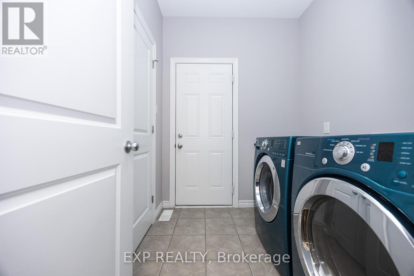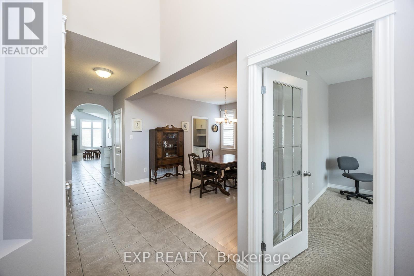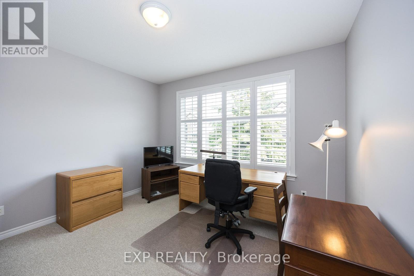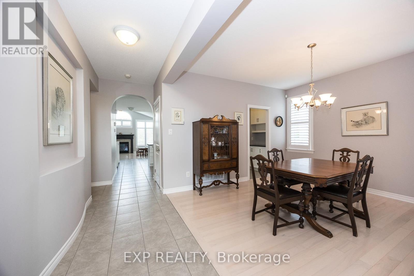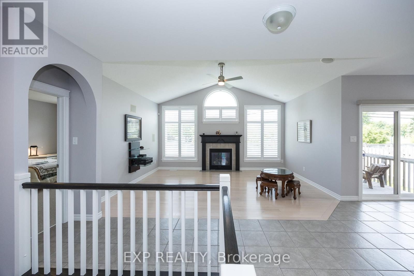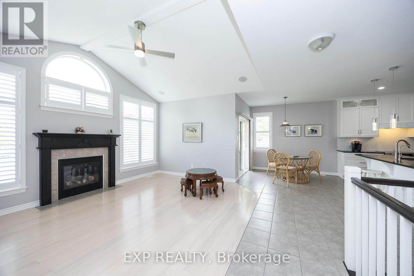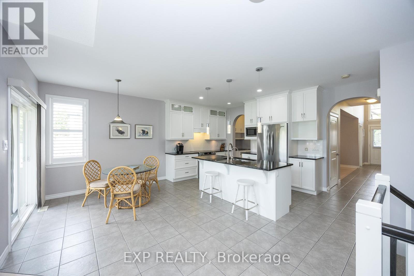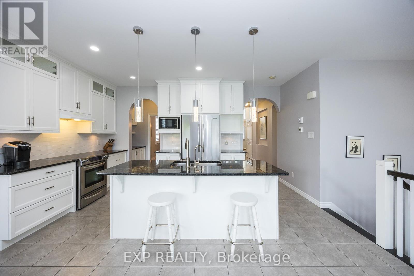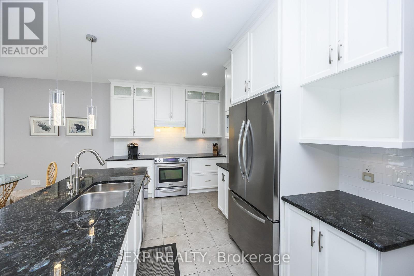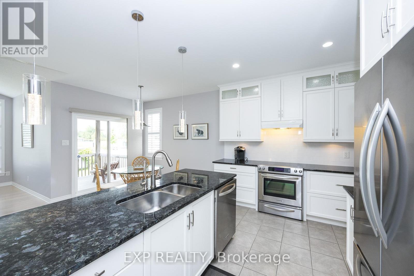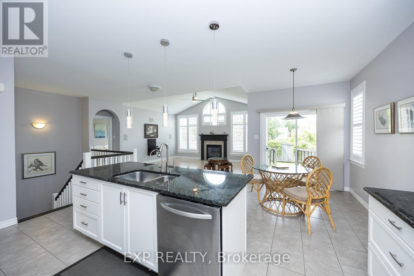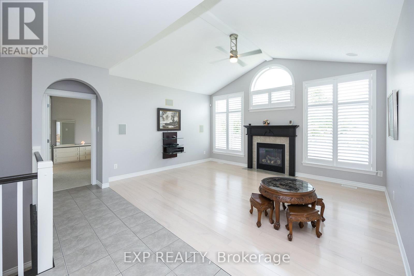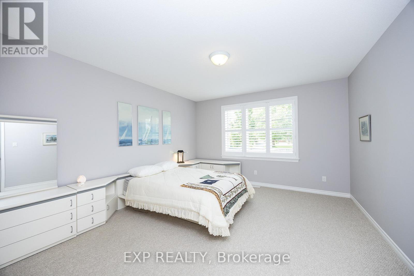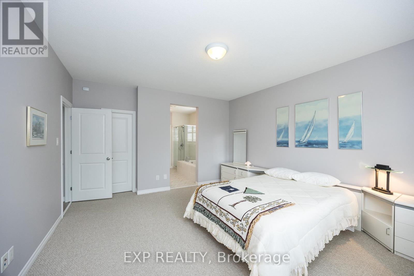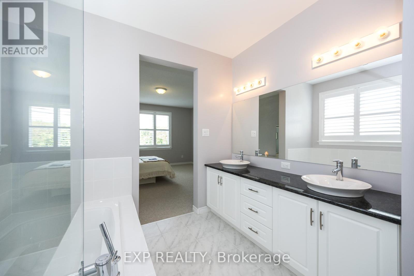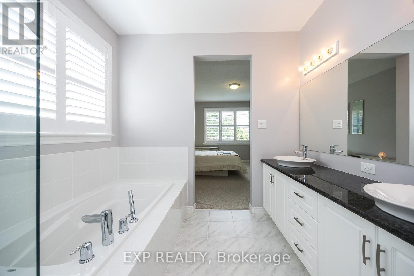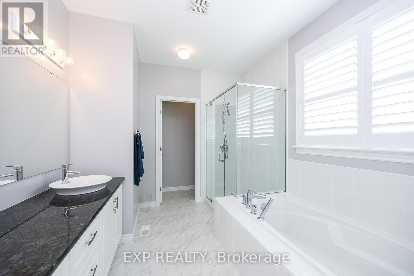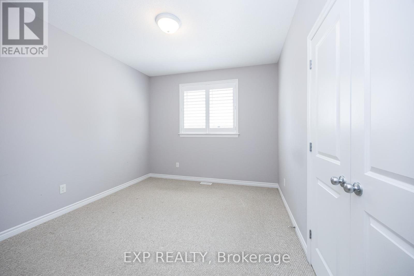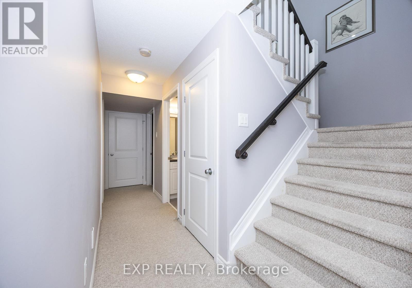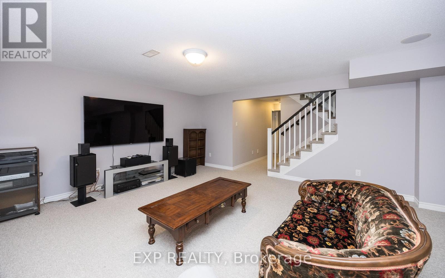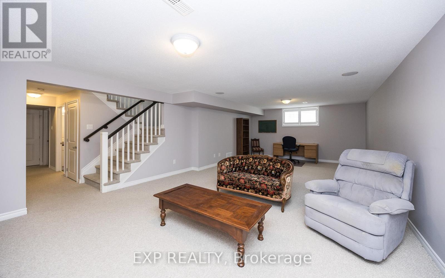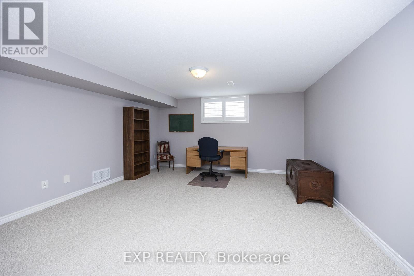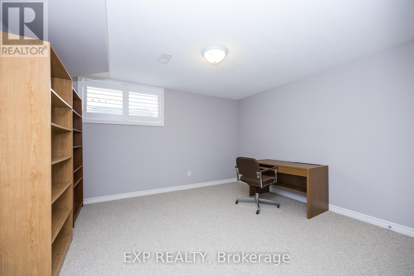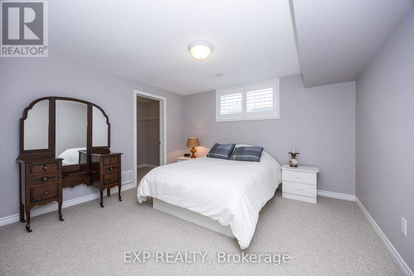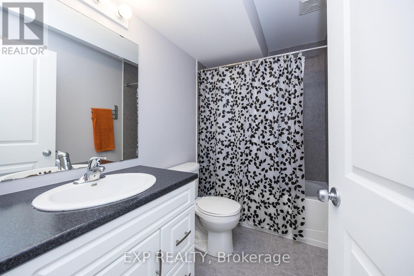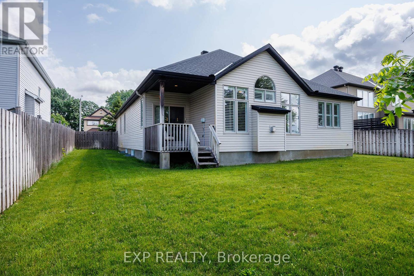31 Gertie Street Ottawa, Ontario K0A 2Z0
$879,000
Discover this spawling bungalow on a pool-sized lot in the heart of Richmond's sought-after Kings Grant community. Offering nearly 1,920 sq. ft. on the main level, this oversized home features soaring 14 ceilings, a formal dining room, and a vaulted great room wired for sound with a cozy gas fireplace and custom California shutters.The chefs kitchen is a true showpiece with granite counters, a spacious eat-in area, and a full butlers pantryperfect for entertaining. Convenient office/third bedroom at the front entrance. The luxurious primary suite boasts a 5-piece ensuite and walk-in closet, while the professionally finished lower level adds 955 sq. ft. with a bright recreation room, two additional bedrooms, a third full bath, and tons of storage space.Thoughtful extras include central vac, alarm system, sound wiring, irrigation system, and humidifier. Enjoy the privacy of a no-direct-rear-neighbour lot, steps to local parks and the Richmond Fairgrounds, with easy access to Kanata and Ottawa. Nearly 3000 square feet of luxurious living space! Roof 2022. Whether you're downsizing, wanting to live on one level, want to invite the in-laws, or have space for care-givers, this could be the opportune place for you to enjoy the village lifestyle just minutes from Ottawa yet amenities close at hand. 24-hour irrevocable on offers. (id:50886)
Property Details
| MLS® Number | X12255138 |
| Property Type | Single Family |
| Community Name | 8204 - Richmond |
| Equipment Type | Water Heater - Tankless, Water Heater |
| Features | Level Lot, Flat Site |
| Parking Space Total | 6 |
| Rental Equipment Type | Water Heater - Tankless, Water Heater |
| Structure | Deck |
Building
| Bathroom Total | 3 |
| Bedrooms Above Ground | 3 |
| Bedrooms Below Ground | 2 |
| Bedrooms Total | 5 |
| Age | 6 To 15 Years |
| Appliances | Central Vacuum, Water Softener, Water Treatment, Dishwasher, Dryer, Humidifier, Stove, Washer, Refrigerator |
| Architectural Style | Bungalow |
| Basement Development | Finished |
| Basement Type | N/a (finished) |
| Construction Style Attachment | Detached |
| Cooling Type | Central Air Conditioning |
| Exterior Finish | Stucco, Vinyl Siding |
| Fireplace Present | Yes |
| Fireplace Total | 1 |
| Foundation Type | Poured Concrete |
| Heating Fuel | Natural Gas |
| Heating Type | Forced Air |
| Stories Total | 1 |
| Size Interior | 1,500 - 2,000 Ft2 |
| Type | House |
| Utility Water | Drilled Well |
Parking
| Attached Garage | |
| Garage |
Land
| Acreage | No |
| Fence Type | Fenced Yard |
| Sewer | Sanitary Sewer |
| Size Depth | 113 Ft ,1 In |
| Size Frontage | 65 Ft ,7 In |
| Size Irregular | 65.6 X 113.1 Ft |
| Size Total Text | 65.6 X 113.1 Ft |
Rooms
| Level | Type | Length | Width | Dimensions |
|---|---|---|---|---|
| Lower Level | Family Room | 8.98 m | 4.75 m | 8.98 m x 4.75 m |
| Lower Level | Bedroom 4 | 3.8 m | 3.65 m | 3.8 m x 3.65 m |
| Lower Level | Bedroom 5 | 3.78 m | 3.64 m | 3.78 m x 3.64 m |
| Lower Level | Bathroom | 2.58 m | 1.51 m | 2.58 m x 1.51 m |
| Main Level | Foyer | 2.16 m | 2.17 m | 2.16 m x 2.17 m |
| Main Level | Laundry Room | 2.06 m | 1.95 m | 2.06 m x 1.95 m |
| Main Level | Pantry | 3.21 m | 1.22 m | 3.21 m x 1.22 m |
| Main Level | Great Room | 5.2 m | 5.05 m | 5.2 m x 5.05 m |
| Main Level | Kitchen | 4.08 m | 3.73 m | 4.08 m x 3.73 m |
| Main Level | Other | 3.04 m | 2.65 m | 3.04 m x 2.65 m |
| Main Level | Dining Room | 4.08 m | 3.73 m | 4.08 m x 3.73 m |
| Main Level | Primary Bedroom | 4.98 m | 4.18 m | 4.98 m x 4.18 m |
| Main Level | Bathroom | 4.054 m | 2.74 m | 4.054 m x 2.74 m |
| Main Level | Bedroom 2 | 3.65 m | 3.23 m | 3.65 m x 3.23 m |
| Main Level | Bedroom 3 | 3.82 m | 3.67 m | 3.82 m x 3.67 m |
| Main Level | Bathroom | 2.5 m | 1.53 m | 2.5 m x 1.53 m |
https://www.realtor.ca/real-estate/28542844/31-gertie-street-ottawa-8204-richmond
Contact Us
Contact us for more information
Eric Manherz
Broker
www.ericmanherz.com/
343 Preston Street, 11th Floor
Ottawa, Ontario K1S 1N4
(866) 530-7737
(647) 849-3180
www.exprealty.ca/


