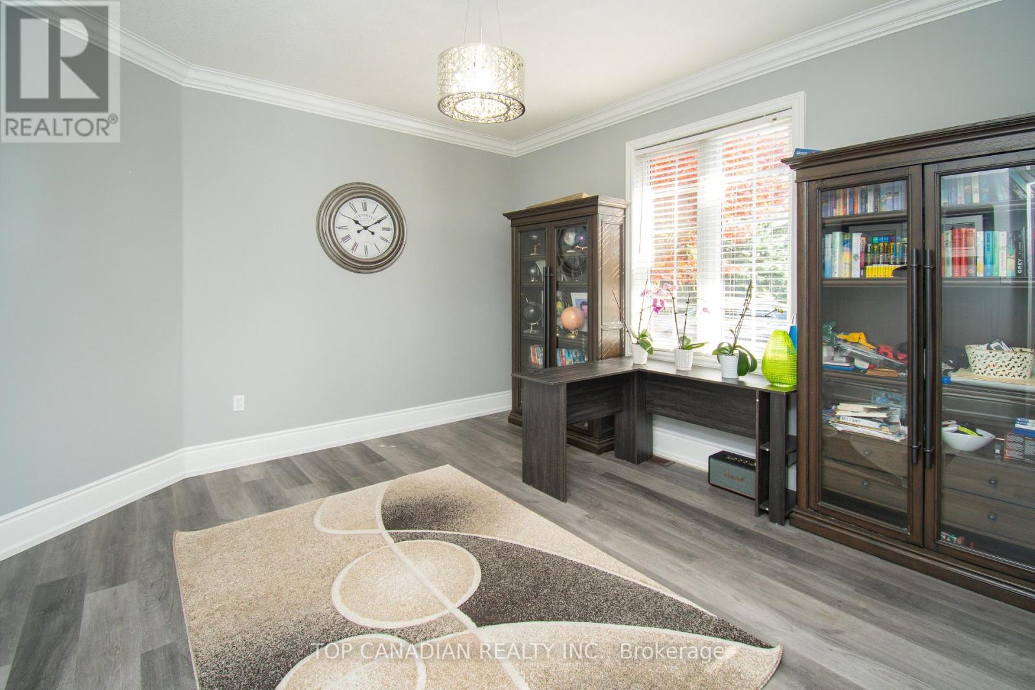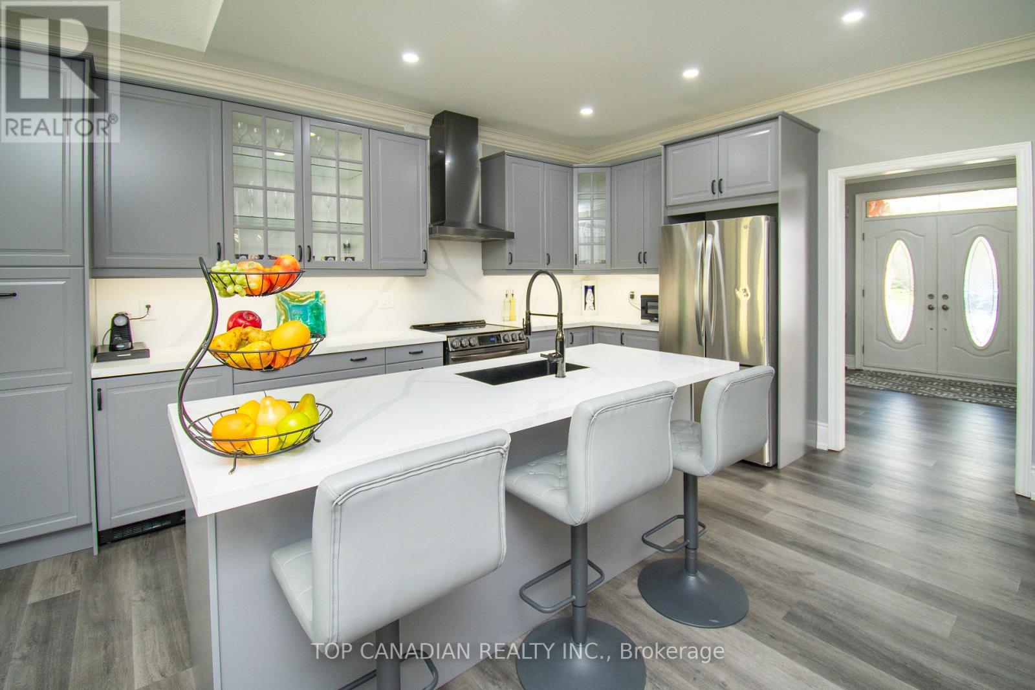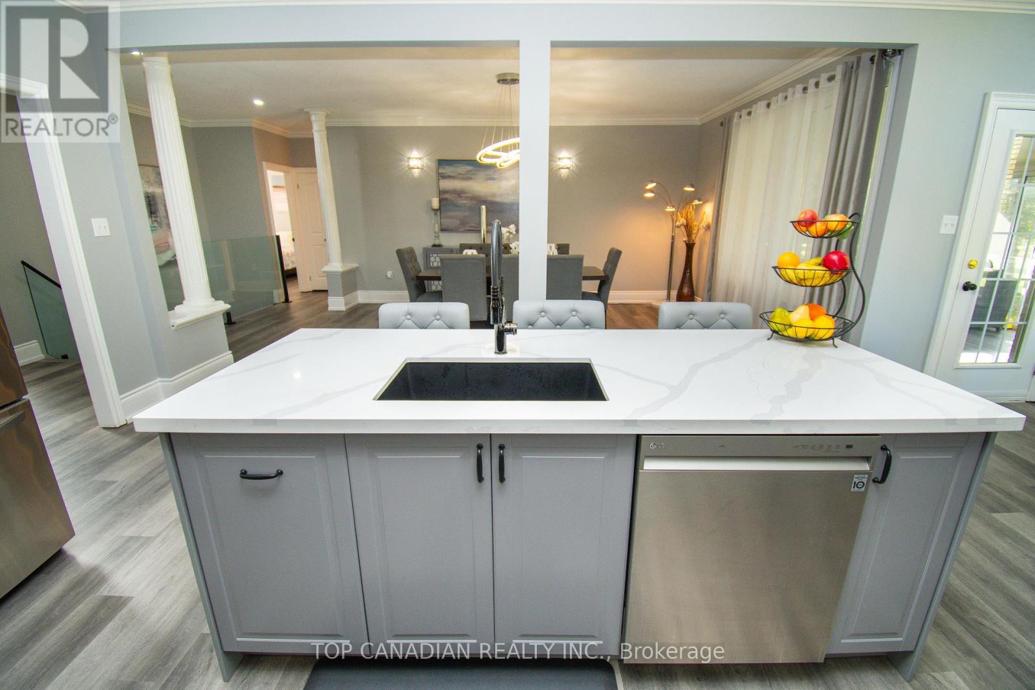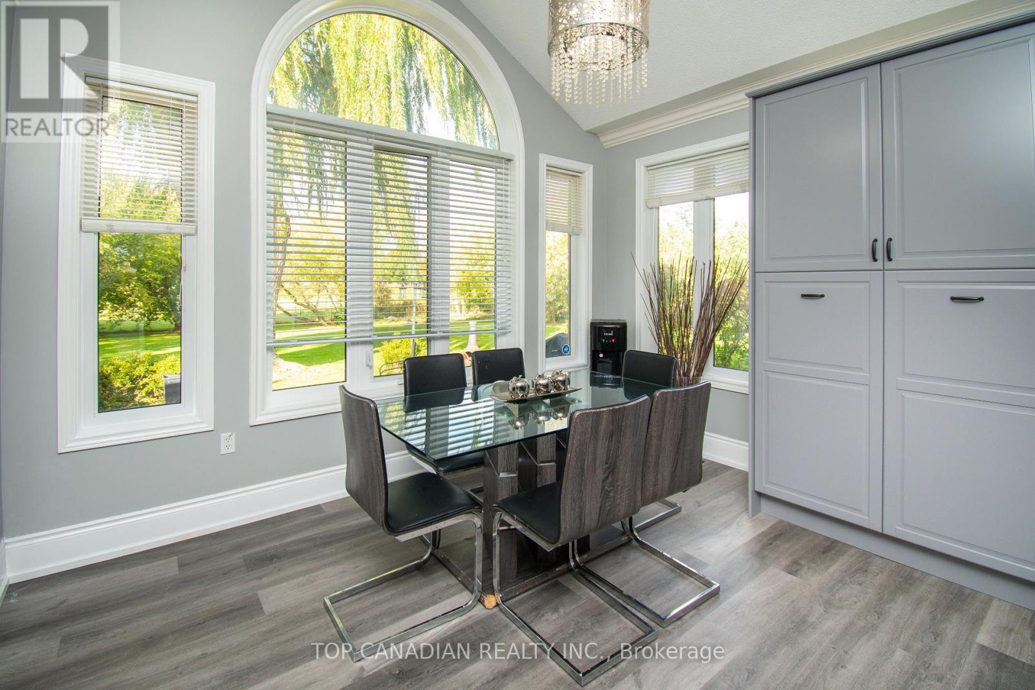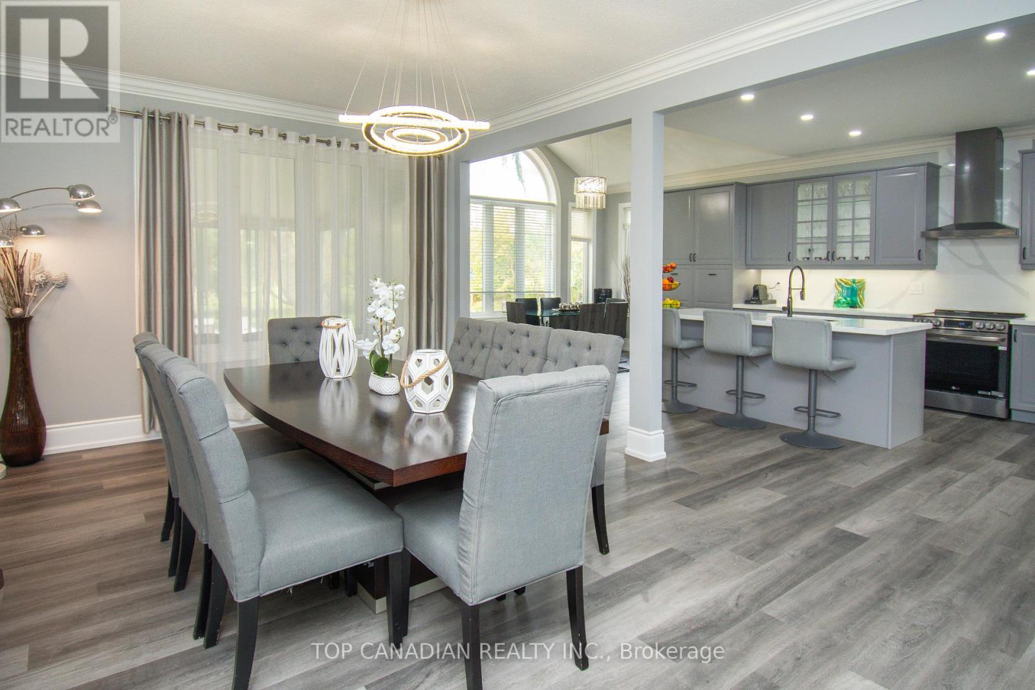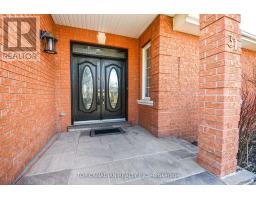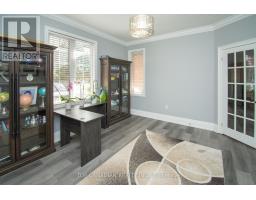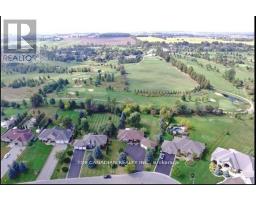31 Golfview Boulevard Bradford West Gwillimbury, Ontario L3Z 2A6
$1,889,000
One Of The Best Lots In Prestigious Golfview Estates. Beautiful & Bright Spacious Bungalow. 9ft ceiling throughout, Vaulted Ceilings in the Kitchen and Family Room. Spacious New Renovated Kitchen With Quartz Counters and Backsplash, Island With Breakfast Bar & Breakfast Area Overlooking Large Private Backyard with Mature Trees & Walkout To Beautiful Sun Room. Renovated with New Flooring Throughout. Main Floor Laundry/Mud Rm With Entrance To The Oversized 3 Car Garage. Private 0.8 Of An Acre Lot Backing onto Green Open Space. Approximately 2700 Sq.ft Plus Large Recreation Room in the Basement. Parking for 10-12 cars on the driveway. Situated On A Quiet Street Minutes From Highway 400. **** EXTRAS **** Stainless Steel Fridge, Stove, Range Hood Fan, B/I Dishwasher, All Window Coverings, All ELF, CAC, Water Softener, CVAC, 2 Auto GDO & Remotes, Washer, Dryer. (id:50886)
Property Details
| MLS® Number | N9386923 |
| Property Type | Single Family |
| Community Name | Bradford |
| Features | Irregular Lot Size, Carpet Free |
| ParkingSpaceTotal | 15 |
| Structure | Shed |
Building
| BathroomTotal | 3 |
| BedroomsAboveGround | 4 |
| BedroomsBelowGround | 1 |
| BedroomsTotal | 5 |
| Appliances | Garage Door Opener Remote(s) |
| ArchitecturalStyle | Bungalow |
| BasementDevelopment | Partially Finished |
| BasementType | N/a (partially Finished) |
| ConstructionStyleAttachment | Detached |
| CoolingType | Central Air Conditioning |
| ExteriorFinish | Brick |
| FlooringType | Vinyl, Laminate |
| FoundationType | Concrete |
| HalfBathTotal | 1 |
| HeatingFuel | Natural Gas |
| HeatingType | Forced Air |
| StoriesTotal | 1 |
| SizeInterior | 2499.9795 - 2999.975 Sqft |
| Type | House |
Parking
| Attached Garage |
Land
| Acreage | No |
| LandscapeFeatures | Landscaped |
| Sewer | Septic System |
| SizeDepth | 265 Ft ,4 In |
| SizeFrontage | 110 Ft |
| SizeIrregular | 110 X 265.4 Ft ; Irregular Lot Wider In The Back 164f |
| SizeTotalText | 110 X 265.4 Ft ; Irregular Lot Wider In The Back 164f|1/2 - 1.99 Acres |
Rooms
| Level | Type | Length | Width | Dimensions |
|---|---|---|---|---|
| Basement | Recreational, Games Room | 30 m | 20 m | 30 m x 20 m |
| Main Level | Living Room | 5.79 m | 3.96 m | 5.79 m x 3.96 m |
| Main Level | Dining Room | 5.79 m | 3.96 m | 5.79 m x 3.96 m |
| Main Level | Family Room | 4.85 m | 4.24 m | 4.85 m x 4.24 m |
| Main Level | Kitchen | 7.19 m | 3.96 m | 7.19 m x 3.96 m |
| Main Level | Eating Area | 7.19 m | 3.96 m | 7.19 m x 3.96 m |
| Main Level | Sunroom | 3.66 m | 3.5 m | 3.66 m x 3.5 m |
| Main Level | Primary Bedroom | 5.18 m | 4.57 m | 5.18 m x 4.57 m |
| Main Level | Bedroom 2 | 3.68 m | 3.01 m | 3.68 m x 3.01 m |
| Main Level | Bedroom 3 | 3.66 m | 3.2 m | 3.66 m x 3.2 m |
| Main Level | Bedroom 4 | 4.27 m | 3.66 m | 4.27 m x 3.66 m |
Utilities
| Cable | Installed |
Interested?
Contact us for more information
Tanya Deli
Salesperson
9350 Yonge St. Unit 200c
Richmond Hill, Ontario L4C 5G2





