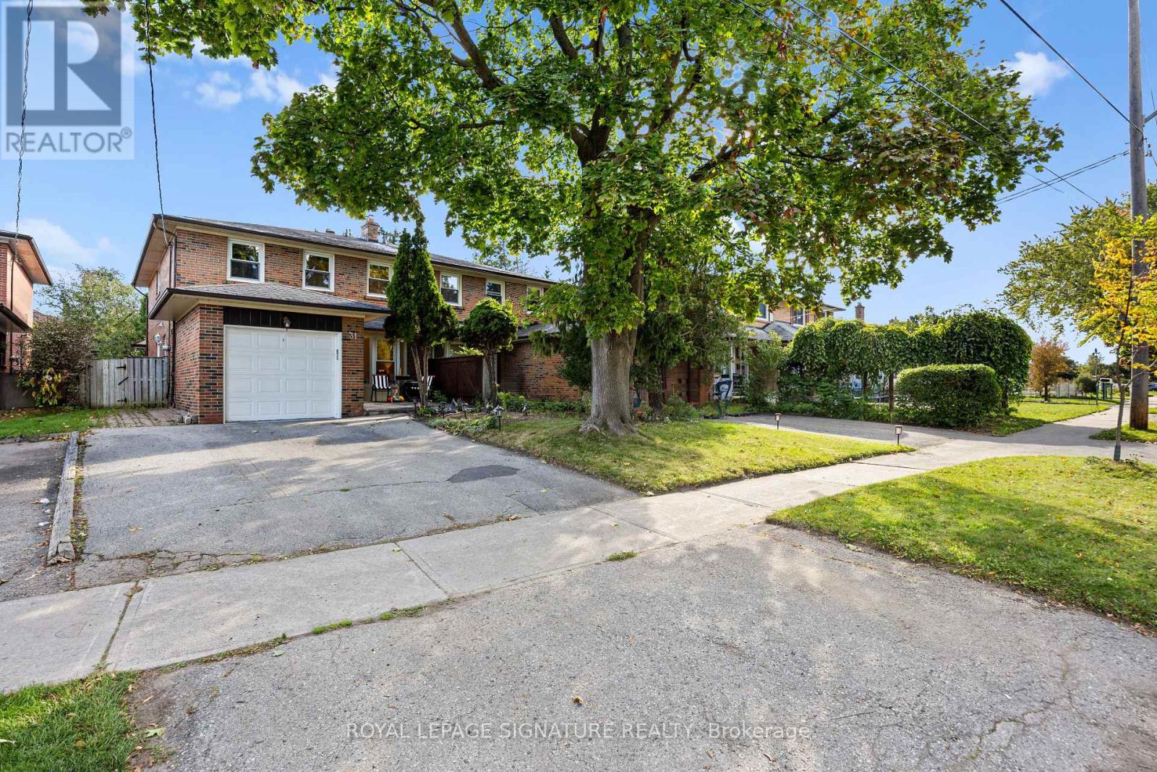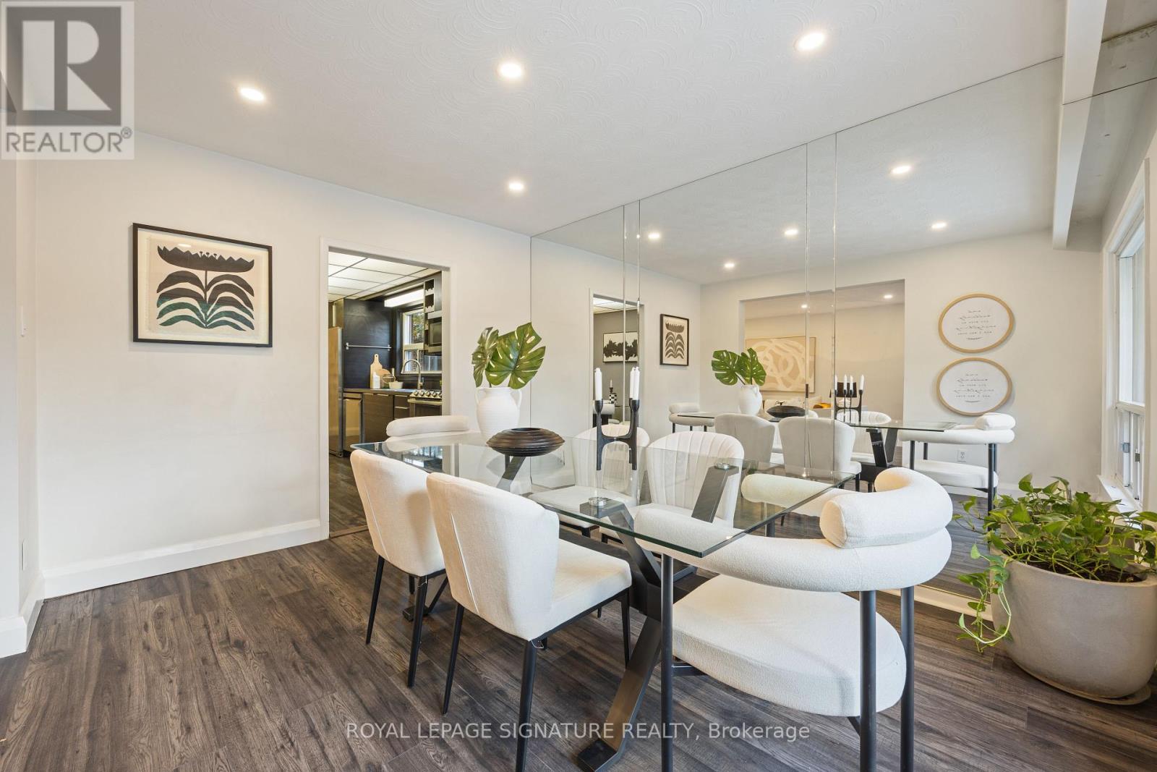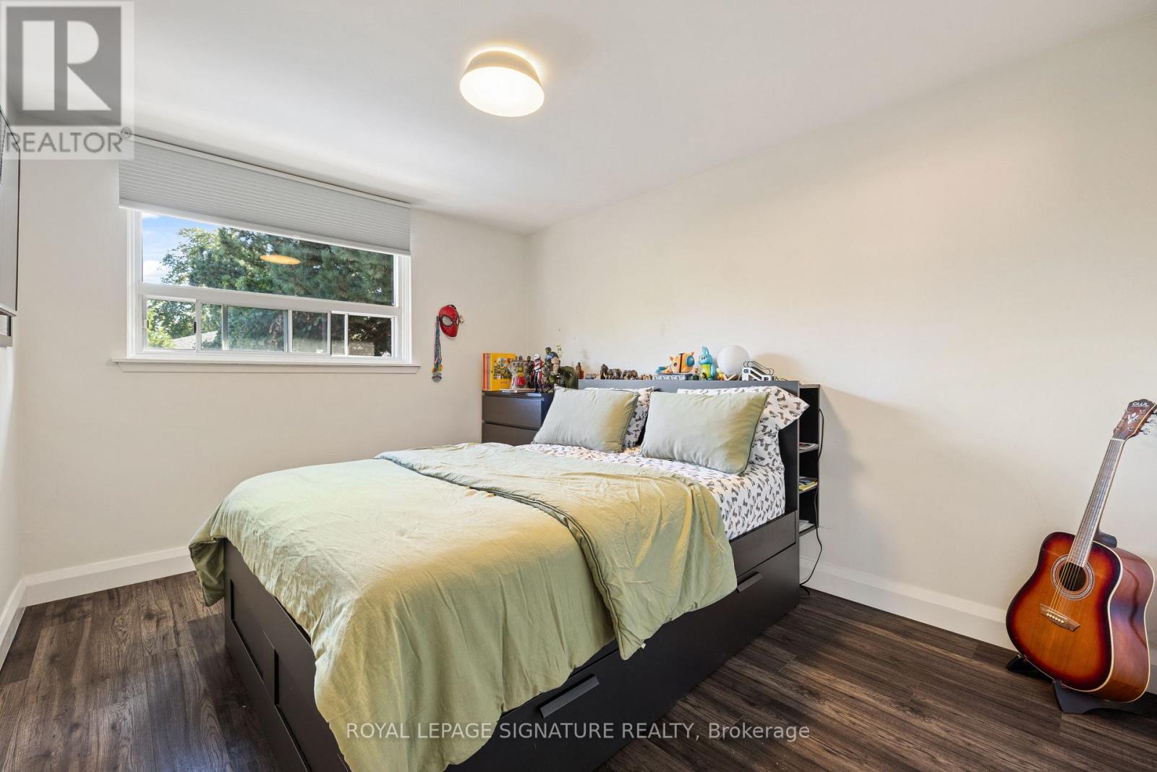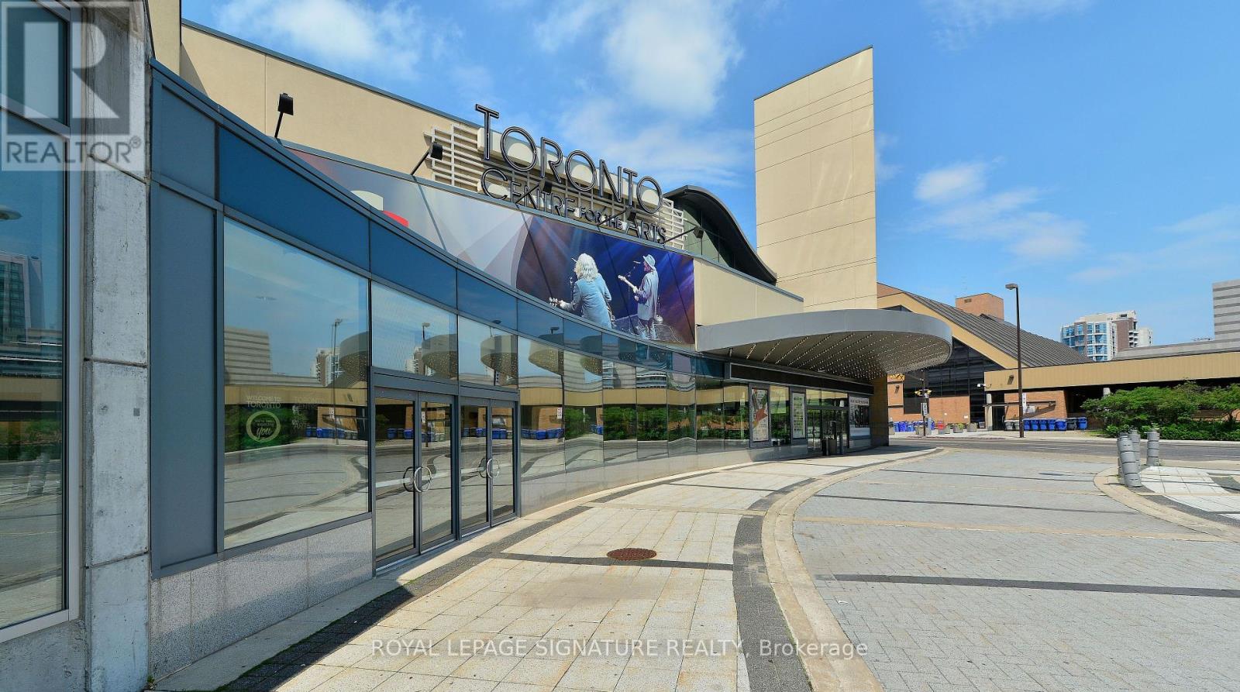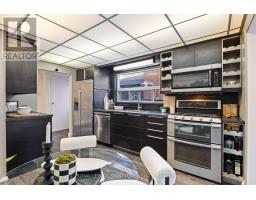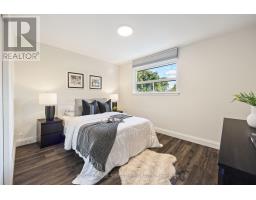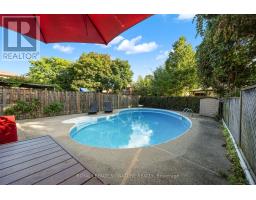31 Green Bush Road Toronto, Ontario M2M 1P2
$1,288,000
Beautifully Renovated Semi-Detached Home in a Prime Location!Discover your dream home in this fantastic, freshly painted semi-detached property featuring 5 spacious bedrooms and 3 modern washrooms. With an attached garage and space for 2 additional vehicles, convenience is at your doorstep.5 Bedrooms: Perfect for families or guests.3 Washrooms: Ample space for everyone.Attached Garage & Double Driveway: Easy parking.Beautiful Inground Swimming Pool: Updated and ready for summer fun!Central Vacuum System: For your convenience.Finished Basement: Ideal for extra living space or a play area Situated close to Centerpoint Mall, Canadian Tire, and Finch Subway Station, you'll enjoy easy access to shopping, dining, and public transportation. Experience the best of suburban living with all the conveniences at your fingertips!This multi-family home is perfect for creating cherished memories and making your dreams come true.Renovated & Freshly Painted: Move-in ready! **** EXTRAS **** Swimming Pool Improvements: High Efficiency, Programmable Pool Pump, New Vinyl Liner, Sand Filter,Auto Chlorinator, Automatic Programmable Vacuum Cleaner.(Pool Had Already A Solar Heating System From Before) (id:50886)
Property Details
| MLS® Number | C9514304 |
| Property Type | Single Family |
| Community Name | Newtonbrook West |
| ParkingSpaceTotal | 3 |
| PoolType | Inground Pool |
Building
| BathroomTotal | 3 |
| BedroomsAboveGround | 5 |
| BedroomsTotal | 5 |
| BasementDevelopment | Finished |
| BasementType | N/a (finished) |
| ConstructionStyleAttachment | Semi-detached |
| CoolingType | Central Air Conditioning |
| ExteriorFinish | Brick |
| FlooringType | Laminate, Carpeted |
| FoundationType | Unknown |
| HalfBathTotal | 1 |
| HeatingFuel | Natural Gas |
| HeatingType | Forced Air |
| StoriesTotal | 2 |
| SizeInterior | 1499.9875 - 1999.983 Sqft |
| Type | House |
| UtilityWater | Municipal Water |
Parking
| Attached Garage |
Land
| Acreage | No |
| Sewer | Sanitary Sewer |
| SizeDepth | 128 Ft |
| SizeFrontage | 30 Ft ,4 In |
| SizeIrregular | 30.4 X 128 Ft |
| SizeTotalText | 30.4 X 128 Ft |
Rooms
| Level | Type | Length | Width | Dimensions |
|---|---|---|---|---|
| Second Level | Primary Bedroom | 4.1 m | 3.6 m | 4.1 m x 3.6 m |
| Second Level | Bedroom 2 | 4.4 m | 3 m | 4.4 m x 3 m |
| Second Level | Bedroom 3 | 3.7 m | 3.3 m | 3.7 m x 3.3 m |
| Second Level | Bedroom 4 | 3.2 m | 2.7 m | 3.2 m x 2.7 m |
| Basement | Great Room | 11.6 m | 6.7 m | 11.6 m x 6.7 m |
| Basement | Recreational, Games Room | 11.6 m | 6.7 m | 11.6 m x 6.7 m |
| Basement | Exercise Room | 11.6 m | 6.7 m | 11.6 m x 6.7 m |
| Main Level | Bedroom 5 | 4 m | 2.1 m | 4 m x 2.1 m |
| Main Level | Kitchen | 4 m | 3.1 m | 4 m x 3.1 m |
| Main Level | Dining Room | 3.8 m | 3 m | 3.8 m x 3 m |
| Main Level | Living Room | 5.9 m | 3.6 m | 5.9 m x 3.6 m |
Interested?
Contact us for more information
Sam Fatapour
Salesperson
8 Sampson Mews Suite 201
Toronto, Ontario M3C 0H5
Pegah Dorodi
Broker
8 Sampson Mews Suite 201
Toronto, Ontario M3C 0H5


