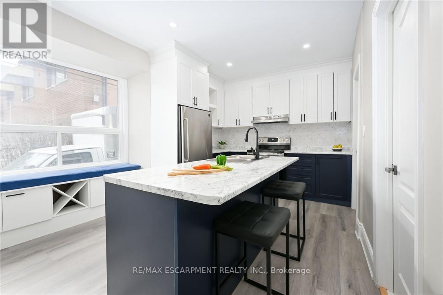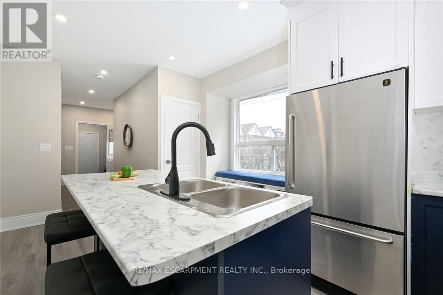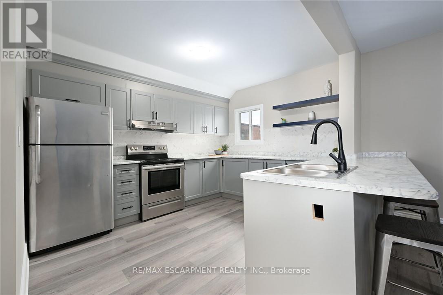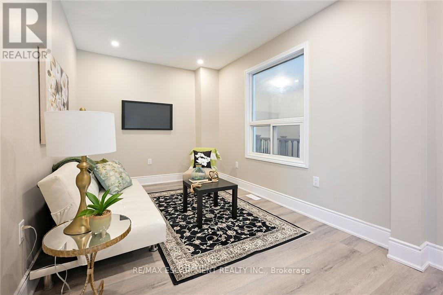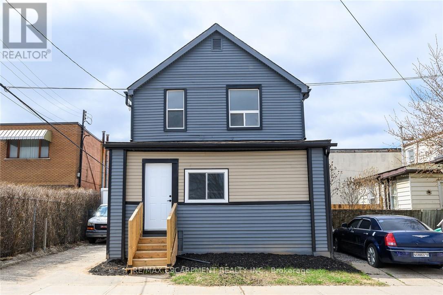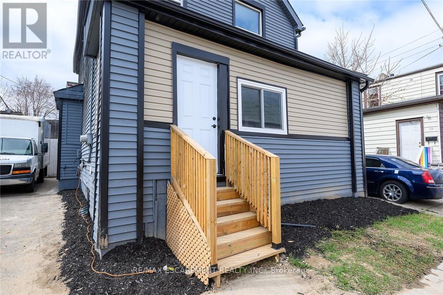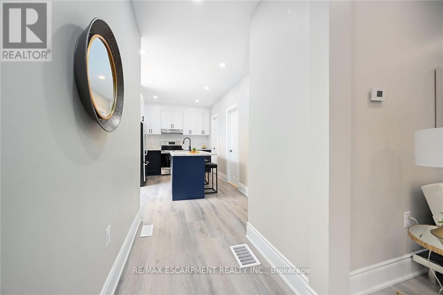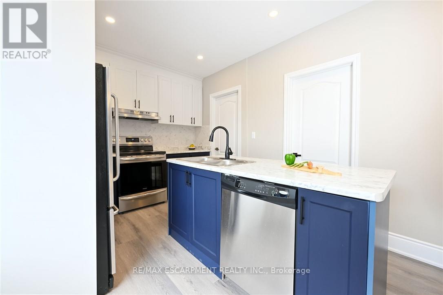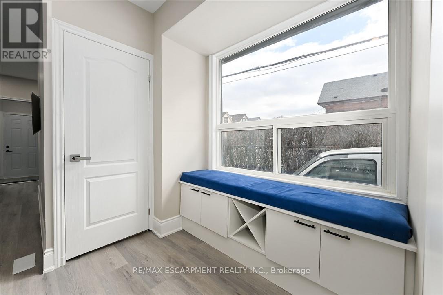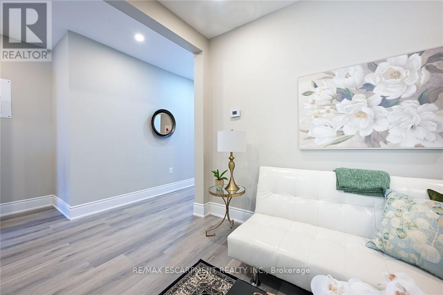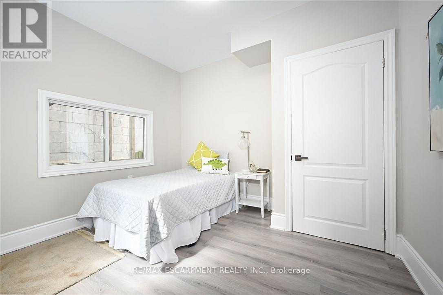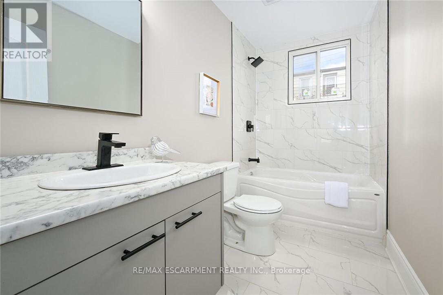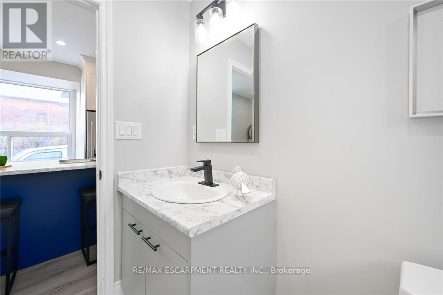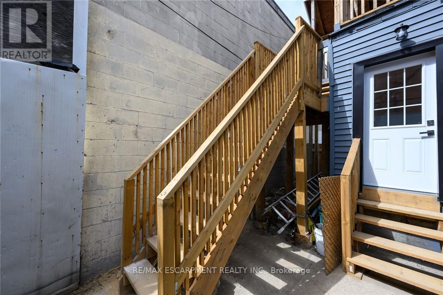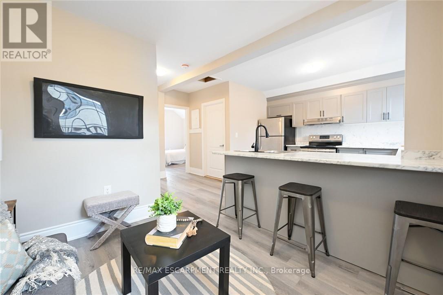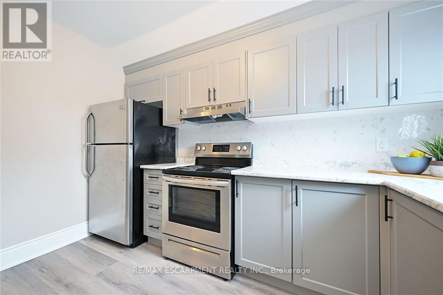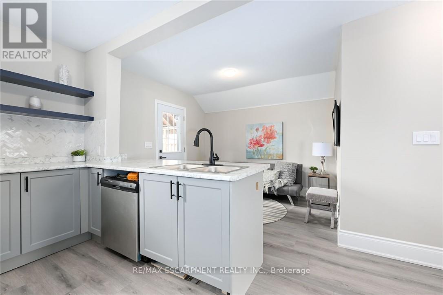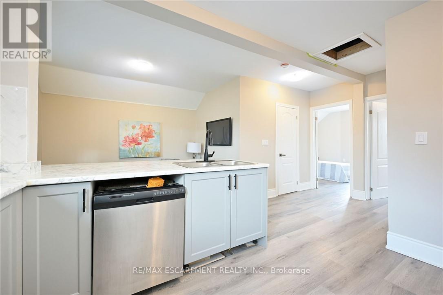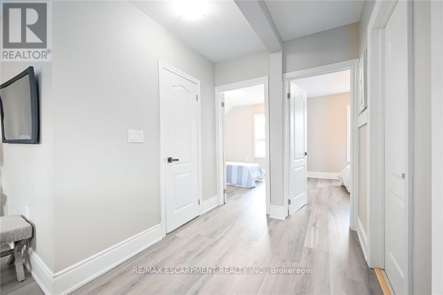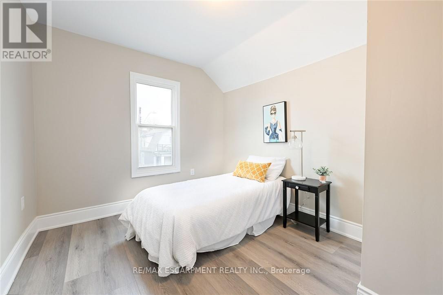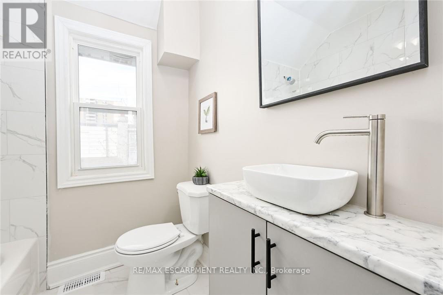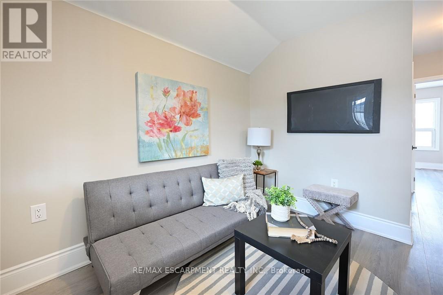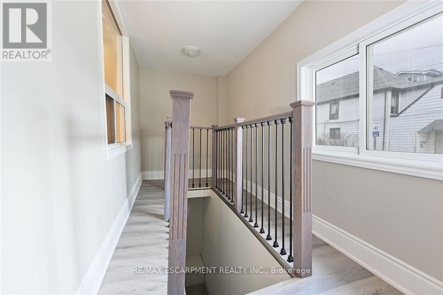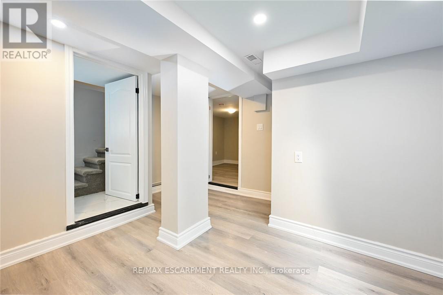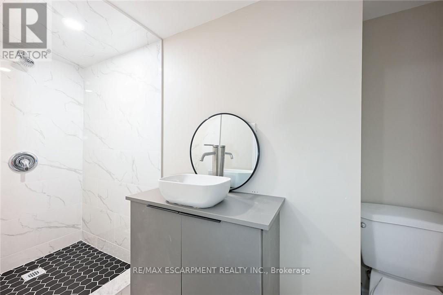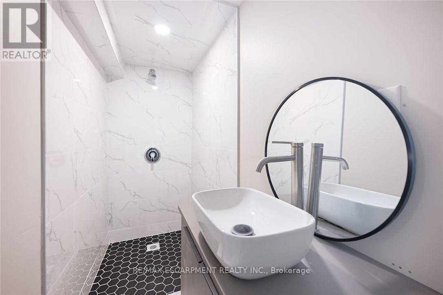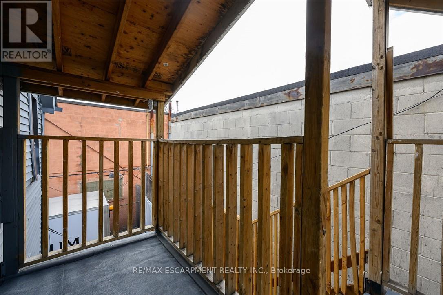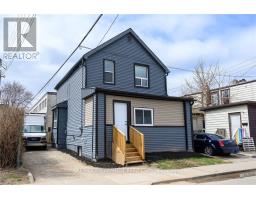31 Greenaway Avenue Hamilton, Ontario L8L 6C3
$699,900
Renovated house, OVER 1600 SF finished living area, a great investment property. Live in one unit and rent out the other unit . LEGAL TWO FAMILY (DUPLEX), done with City Permits plus potential of Inlaw suite, rough in kitchen in the Basement with separate entrance from the front enclosed porch. Main floor offer a Custom Eatin kitchen with islands & stainless steel appliances, lots of pot lights, new laminate flooring, fresh neutral paint through out the house. Basement laundry set up as shared laundry with main floor. Upper level set up as a second unit with two bedrooms, Eat in kitchen w/large built in Island, private entrance and insuite laundry. Easy acces to Hamilton Downtown, Bus route & other Amenities. RSA (id:50886)
Property Details
| MLS® Number | X12186761 |
| Property Type | Multi-family |
| Community Name | Gibson |
| Features | Level, Sump Pump, In-law Suite |
| Parking Space Total | 2 |
Building
| Bathroom Total | 3 |
| Bedrooms Above Ground | 4 |
| Bedrooms Below Ground | 1 |
| Bedrooms Total | 5 |
| Age | 100+ Years |
| Appliances | Water Heater, Water Meter, Dishwasher, Dryer, Stove, Washer, Refrigerator |
| Basement Development | Partially Finished |
| Basement Type | Full (partially Finished) |
| Exterior Finish | Aluminum Siding, Vinyl Siding |
| Foundation Type | Block, Poured Concrete |
| Heating Fuel | Natural Gas |
| Heating Type | Forced Air |
| Stories Total | 2 |
| Size Interior | 1,100 - 1,500 Ft2 |
| Type | Duplex |
| Utility Water | Municipal Water |
Parking
| No Garage |
Land
| Acreage | No |
| Sewer | Sanitary Sewer |
| Size Depth | 50 Ft |
| Size Frontage | 3367 Ft |
| Size Irregular | 3367 X 50 Ft |
| Size Total Text | 3367 X 50 Ft|under 1/2 Acre |
| Zoning Description | H,d/s-459 |
Rooms
| Level | Type | Length | Width | Dimensions |
|---|---|---|---|---|
| Second Level | Bathroom | Measurements not available | ||
| Second Level | Laundry Room | Measurements not available | ||
| Second Level | Kitchen | 3.56 m | 3.51 m | 3.56 m x 3.51 m |
| Second Level | Living Room | 3.17 m | 2.39 m | 3.17 m x 2.39 m |
| Second Level | Bedroom | 3.51 m | 2.92 m | 3.51 m x 2.92 m |
| Second Level | Bedroom | 3.48 m | 2.92 m | 3.48 m x 2.92 m |
| Basement | Recreational, Games Room | 3.66 m | 3.66 m | 3.66 m x 3.66 m |
| Basement | Bedroom | 3.02 m | 2.54 m | 3.02 m x 2.54 m |
| Basement | Bathroom | Measurements not available | ||
| Basement | Laundry Room | Measurements not available | ||
| Main Level | Living Room | 5.92 m | 2.79 m | 5.92 m x 2.79 m |
| Main Level | Kitchen | 5.23 m | 3.66 m | 5.23 m x 3.66 m |
| Main Level | Primary Bedroom | 3.2 m | 2.87 m | 3.2 m x 2.87 m |
| Main Level | Bedroom | 2.87 m | 2.69 m | 2.87 m x 2.69 m |
| Main Level | Bathroom | Measurements not available | ||
| Main Level | Other | 5.92 m | 1.88 m | 5.92 m x 1.88 m |
https://www.realtor.ca/real-estate/28396498/31-greenaway-avenue-hamilton-gibson-gibson
Contact Us
Contact us for more information
Oliver Gill
Salesperson
1595 Upper James St #4b
Hamilton, Ontario L9B 0H7
(905) 575-5478
(905) 575-7217


