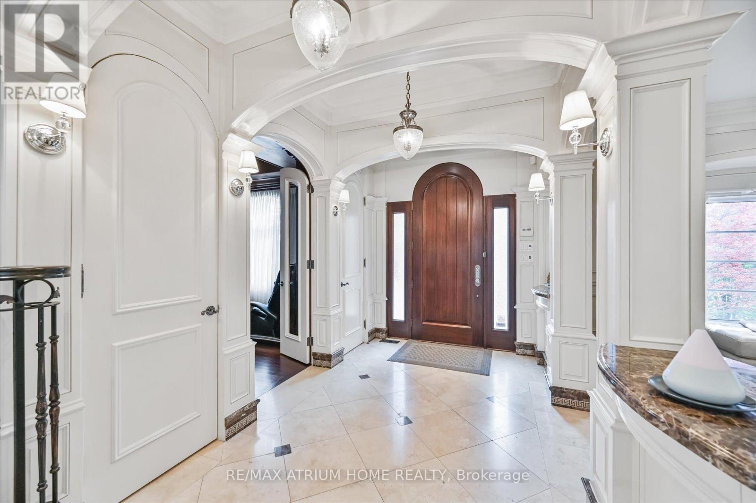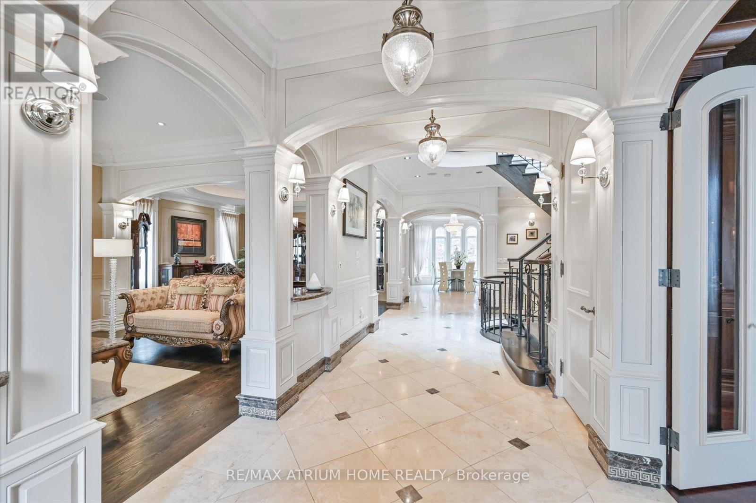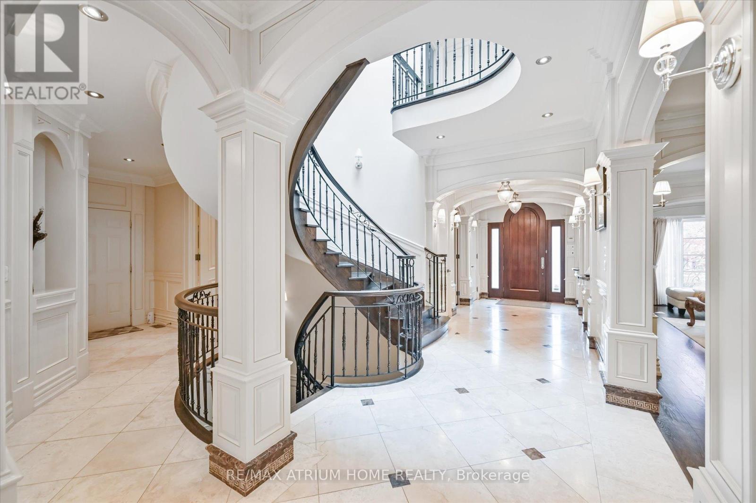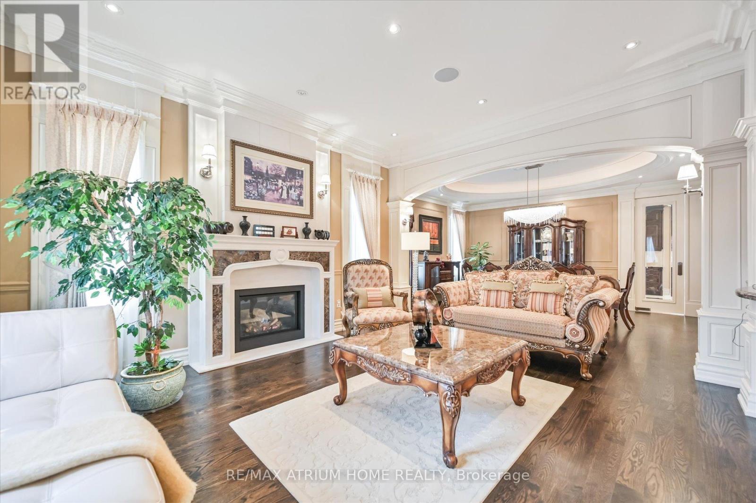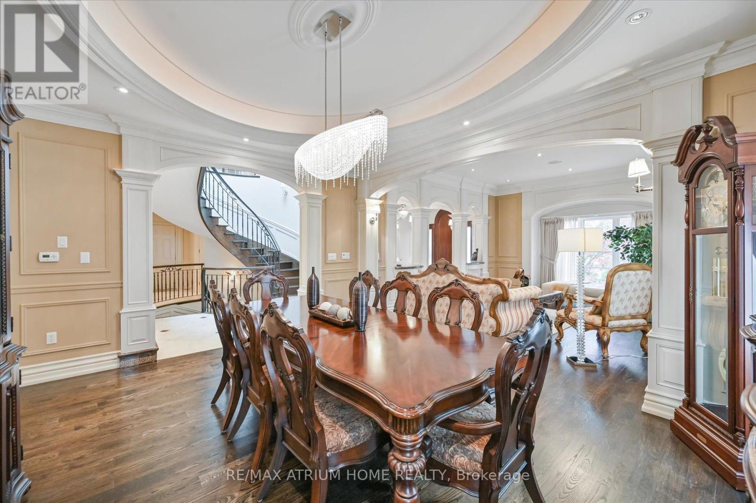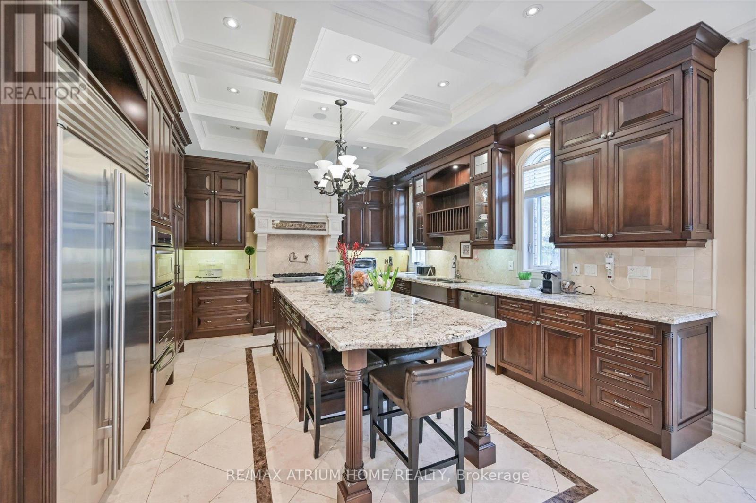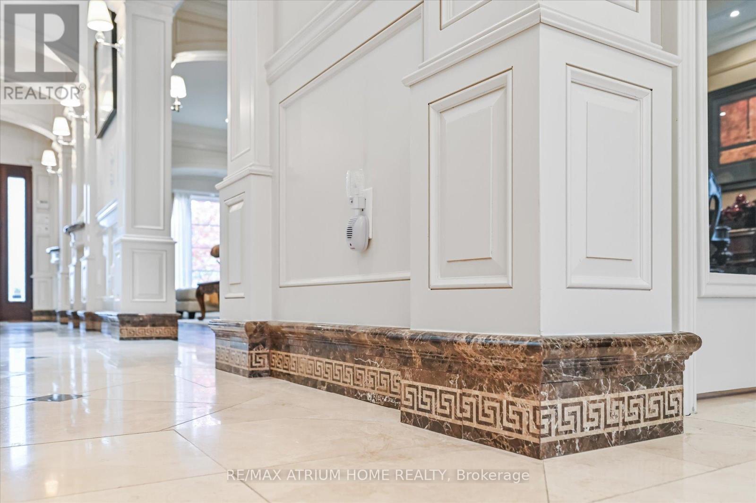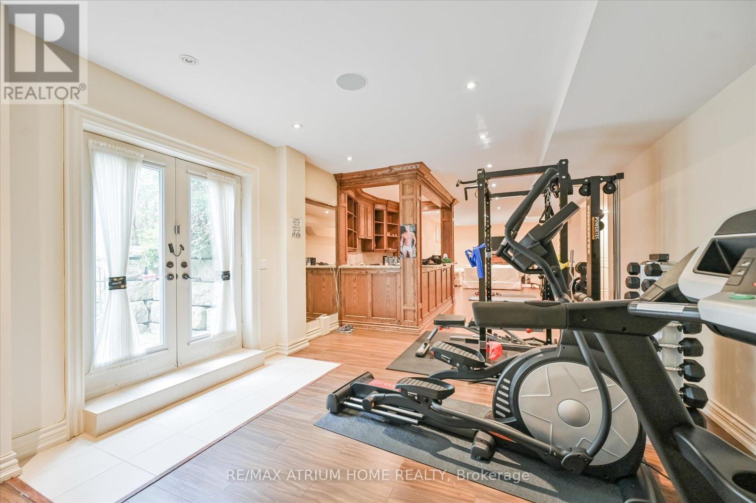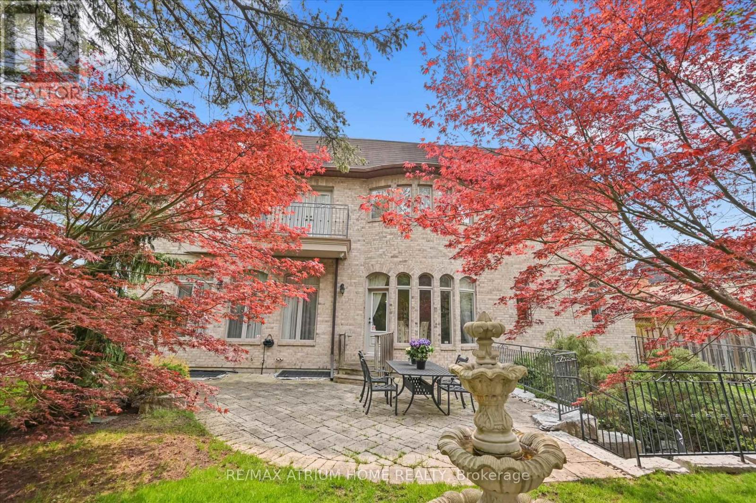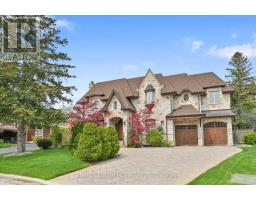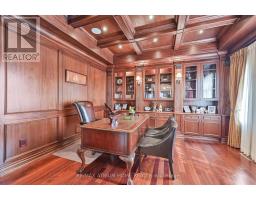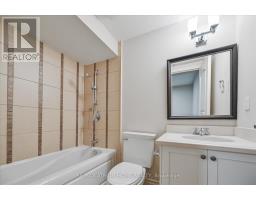31 Greengate Road Toronto, Ontario M3B 1E7
$5,298,000
This Spectacular One-Of-A-Kind Custom Home Is Set On A Beautiful Landscaped Pie Shaped Lot. Located On A Quiet Street Steps From Edwards Gardens & Local Amenities. Beautiful Stone Facade & Superior Finishes Thru-Out This Custom Home Incl Extensive Trim Carpentry,Oak Hrwd Flrs,Imported Marble & Granite & Much More. Gourmet Kitchen W/Hi-End Appliance Pkg & Large Breakfast Area O/Looking Family Rm, Wine Cellar, Large Master Bed Retreat W/Dressing Rm & Palatial Master Ensuite. Lower Level W/Bedroom, Gym, Sauna, Sitting Rm, Wet Bar, , And Rec Rm, total living space close to 7000 sqft. Professional finished walkout lower level with private stone path, Dream Summer Oasis W/Picturesque Prof Designed & Landscaped Gardens and so much more. Highly desired school zone with well-known Schools, Shops+Restaurants, step to famous Edward garden and Sunnybrook's parks. Price includes most of furniture's , Garage doors will repaint by April. **EXTRAS** Complete W/Whirlpool Air Tub,Body Spray,Rainforest Shower & Wet Steam & Fireplace. Bsmt Media Rm With huge TV & Surround Sound Sys.Dry Sauna & 2nd Laundry In Bsmt. Alarm Sys,Cvac+Equip, Egdo+Remotes,All Existing Elfs,Inground Sprink.Sys. (id:50886)
Property Details
| MLS® Number | C11904364 |
| Property Type | Single Family |
| Community Name | Banbury-Don Mills |
| Amenities Near By | Park, Schools |
| Features | Level Lot, Sump Pump |
| Parking Space Total | 6 |
Building
| Bathroom Total | 7 |
| Bedrooms Above Ground | 5 |
| Bedrooms Below Ground | 2 |
| Bedrooms Total | 7 |
| Age | 6 To 15 Years |
| Basement Development | Finished |
| Basement Type | N/a (finished) |
| Construction Style Attachment | Detached |
| Cooling Type | Central Air Conditioning |
| Exterior Finish | Brick, Stone |
| Fireplace Present | Yes |
| Flooring Type | Hardwood |
| Foundation Type | Concrete |
| Half Bath Total | 1 |
| Heating Fuel | Natural Gas |
| Heating Type | Forced Air |
| Stories Total | 2 |
| Size Interior | 3,500 - 5,000 Ft2 |
| Type | House |
| Utility Water | Municipal Water |
Parking
| Garage |
Land
| Acreage | No |
| Land Amenities | Park, Schools |
| Sewer | Sanitary Sewer |
| Size Depth | 116 Ft ,6 In |
| Size Frontage | 54 Ft |
| Size Irregular | 54 X 116.5 Ft ; Back Is Wide To 105.1 Feet |
| Size Total Text | 54 X 116.5 Ft ; Back Is Wide To 105.1 Feet|under 1/2 Acre |
Rooms
| Level | Type | Length | Width | Dimensions |
|---|---|---|---|---|
| Second Level | Bedroom 5 | 4.65 m | 4.6 m | 4.65 m x 4.6 m |
| Second Level | Primary Bedroom | 6.91 m | 5.08 m | 6.91 m x 5.08 m |
| Second Level | Bedroom 2 | 5.6 m | 4.93 m | 5.6 m x 4.93 m |
| Second Level | Bedroom 3 | 4.78 m | 4.27 m | 4.78 m x 4.27 m |
| Second Level | Bedroom 4 | 4.7 m | 4.4 m | 4.7 m x 4.4 m |
| Basement | Recreational, Games Room | 15.54 m | 5.2 m | 15.54 m x 5.2 m |
| Basement | Bedroom | 4.72 m | 3.61 m | 4.72 m x 3.61 m |
| Ground Level | Living Room | 5.49 m | 4.2 m | 5.49 m x 4.2 m |
| Ground Level | Dining Room | 4.9 m | 4.3 m | 4.9 m x 4.3 m |
| Ground Level | Library | 4.52 m | 4.06 m | 4.52 m x 4.06 m |
| Ground Level | Kitchen | 9.27 m | 4.5 m | 9.27 m x 4.5 m |
| Ground Level | Family Room | 6.53 m | 5.51 m | 6.53 m x 5.51 m |
Utilities
| Sewer | Installed |
Contact Us
Contact us for more information
Yaqi Zeng
Broker
7100 Warden Ave #1a
Markham, Ontario L3R 8B5
(905) 513-0808
(905) 513-0608
www.atriumhomerealty.com/


