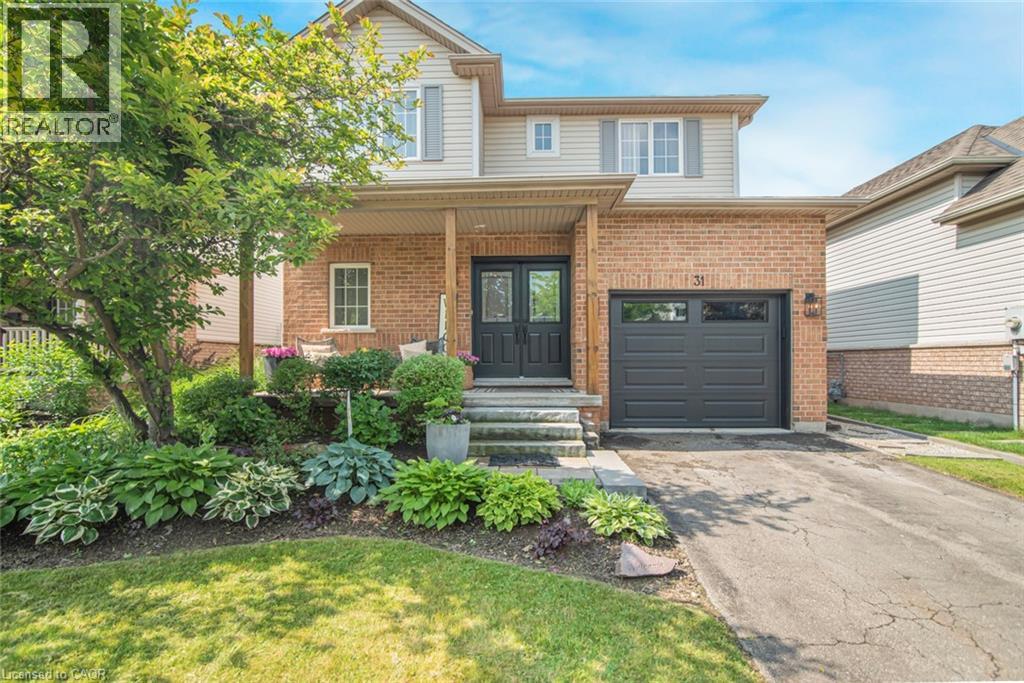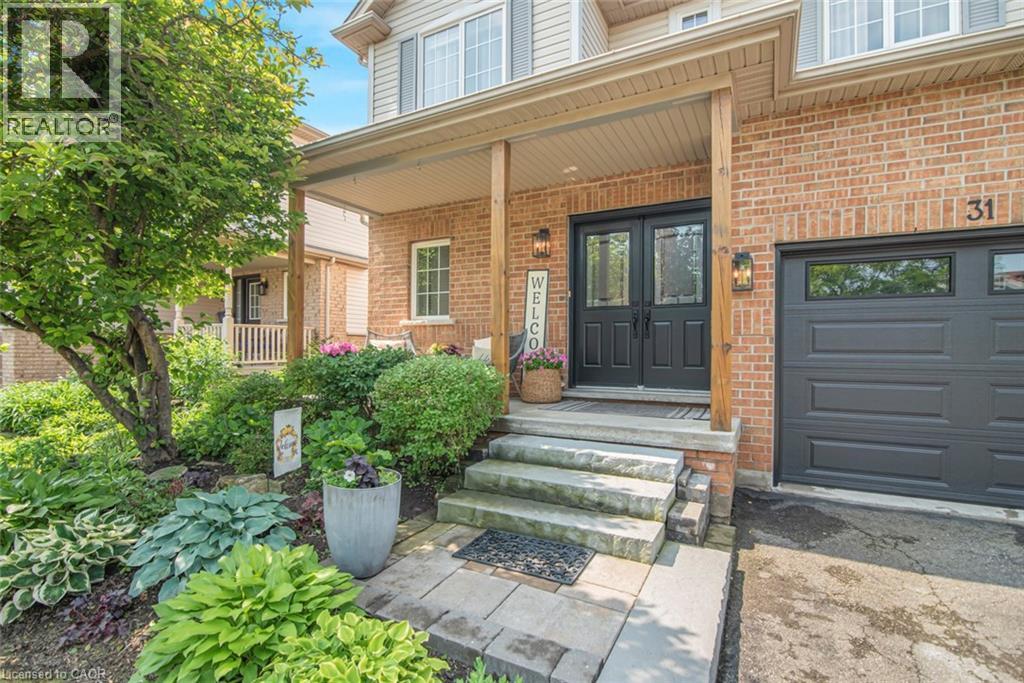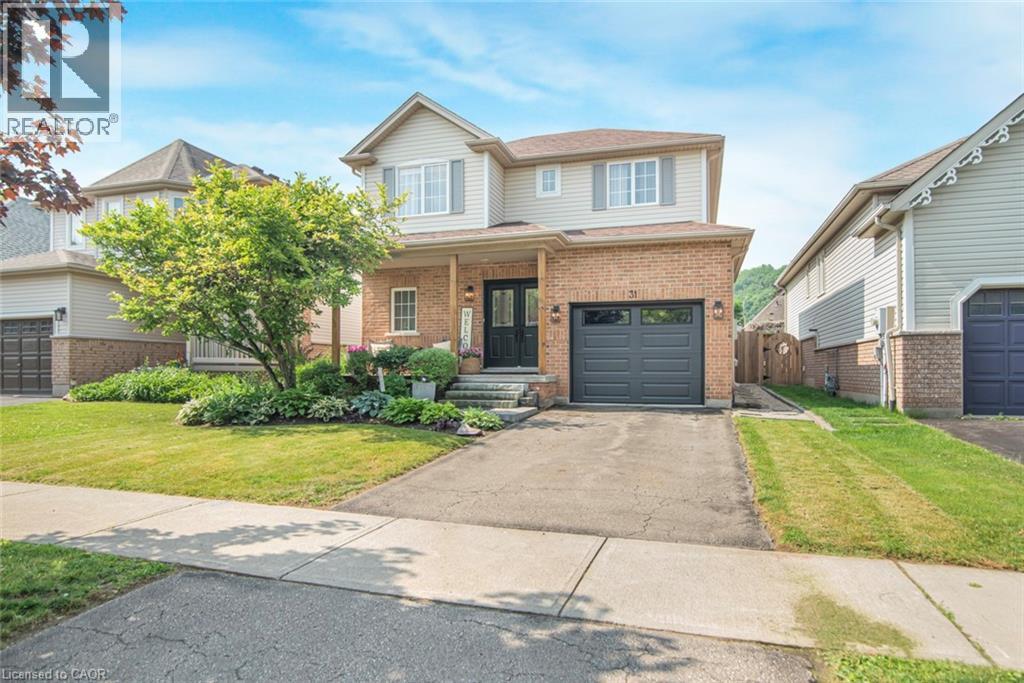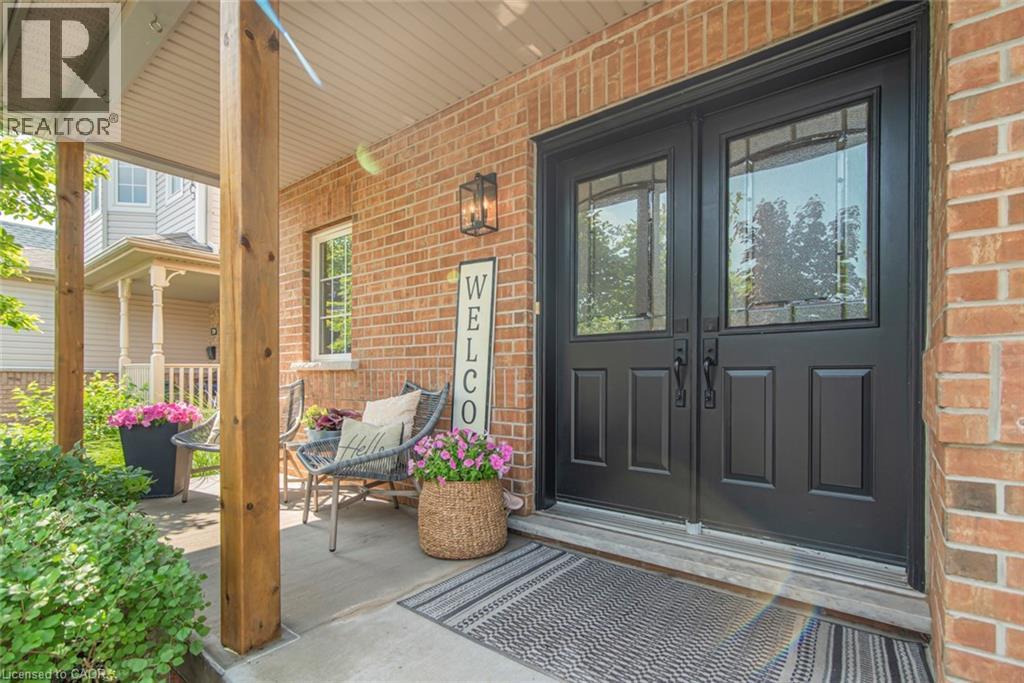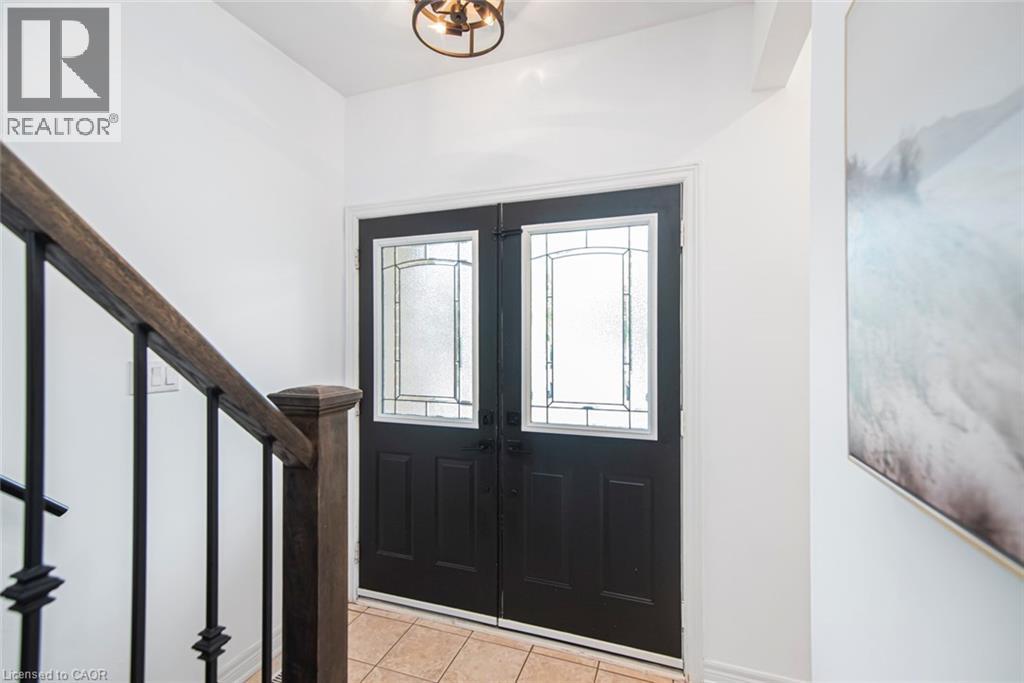31 Griffith Drive Grimsby, Ontario L3M 5L2
$899,999
Nestled on a quiet, family-friendly street just minutes from the stunning Niagara Escarpment, this beautifully maintained 4-bedroom, 4-bathroom home offers everything your growing family needs—and more. Step inside and be greeted by 9-foot ceilings, elegant hardwood and tile flooring, and a bright, open-concept layout that feels spacious and inviting. The heart of the home is a chef-inspired kitchen featuring a large breakfast bar—perfect for entertaining guests or enjoying relaxed family meals. Oversized windows in the living and dining areas let in an abundance of natural light, while offering picturesque escarpment views. Whether you’re hosting friends or spending a cozy night in, the main floor is designed for effortless living. Upstairs, you’ll find four generously sized bedrooms, including a peaceful primary retreat. Two full bathrooms and plenty of storage make this level ideal for a busy household. The fully finished basement adds even more functional space, complete with a cozy rec room, a modern full bathroom, and a bright laundry area—perfect for guests, teens, or working from home. Step outside into your private backyard oasis—a space that’s just as impressive as the interior. Enjoy outdoor dining under the brand-new covered pergola, unwind on the fresh patio, or explore the beautifully landscaped gardens and lush green space perfect for play or relaxation Includes an attached garage with extra storage, tasteful updates throughout, and unbeatable access to top-rated schools, parks, transit, and West Lincoln Memorial Hospital. Located in one of Grimsby’s most desirable neighbourhoods, this home blends small-town charm with everyday convenience. Every detail has been thoughtfully designed and lovingly cared for—offering you not just a house, but a place to truly call home. (id:50886)
Property Details
| MLS® Number | 40742502 |
| Property Type | Single Family |
| Amenities Near By | Hospital, Park, Place Of Worship, Schools |
| Community Features | Quiet Area, School Bus |
| Features | Paved Driveway |
| Parking Space Total | 2 |
| Structure | Porch |
Building
| Bathroom Total | 4 |
| Bedrooms Above Ground | 4 |
| Bedrooms Total | 4 |
| Appliances | Dishwasher, Dryer, Refrigerator, Stove, Water Meter, Washer, Microwave Built-in, Window Coverings |
| Architectural Style | 2 Level |
| Basement Development | Finished |
| Basement Type | Full (finished) |
| Construction Style Attachment | Detached |
| Cooling Type | Central Air Conditioning |
| Exterior Finish | Brick, Vinyl Siding |
| Fire Protection | Smoke Detectors |
| Foundation Type | Poured Concrete |
| Half Bath Total | 2 |
| Heating Fuel | Natural Gas |
| Heating Type | Forced Air |
| Stories Total | 2 |
| Size Interior | 1,486 Ft2 |
| Type | House |
| Utility Water | Municipal Water |
Parking
| Attached Garage |
Land
| Access Type | Highway Access |
| Acreage | No |
| Land Amenities | Hospital, Park, Place Of Worship, Schools |
| Sewer | Municipal Sewage System |
| Size Depth | 99 Ft |
| Size Frontage | 39 Ft |
| Size Total Text | Under 1/2 Acre |
| Zoning Description | R4 |
Rooms
| Level | Type | Length | Width | Dimensions |
|---|---|---|---|---|
| Second Level | 4pc Bathroom | 5'2'' x 4'11'' | ||
| Second Level | 4pc Bathroom | 8'7'' x 3'0'' | ||
| Second Level | Primary Bedroom | 12'4'' x 13'2'' | ||
| Second Level | Bedroom | 9'8'' x 9'4'' | ||
| Second Level | Bedroom | 10'0'' x 12'0'' | ||
| Second Level | Bedroom | 9'11'' x 12'0'' | ||
| Basement | Laundry Room | 7'5'' x 7'3'' | ||
| Basement | Living Room | 24'6'' x 11'1'' | ||
| Basement | 2pc Bathroom | 5'10'' x 7'8'' | ||
| Main Level | 2pc Bathroom | 5'3'' x 4'4'' | ||
| Main Level | Kitchen | 11'11'' x 9'11'' | ||
| Main Level | Dining Room | 9'0'' x 14'9'' | ||
| Main Level | Living Room | 16'10'' x 12'4'' |
https://www.realtor.ca/real-estate/28504224/31-griffith-drive-grimsby
Contact Us
Contact us for more information
Jordan Hvozda
Salesperson
www.facebook.com/jordanhvozdarealtorev/
www.linkedin.com/in/jordan-hvozda-94a2a4235/
twitter.com/jordanhvozda
21 King Street W 5th Floor
Hamilton, Ontario L8P 4W7
(866) 530-7737
www.exprealty.ca/

