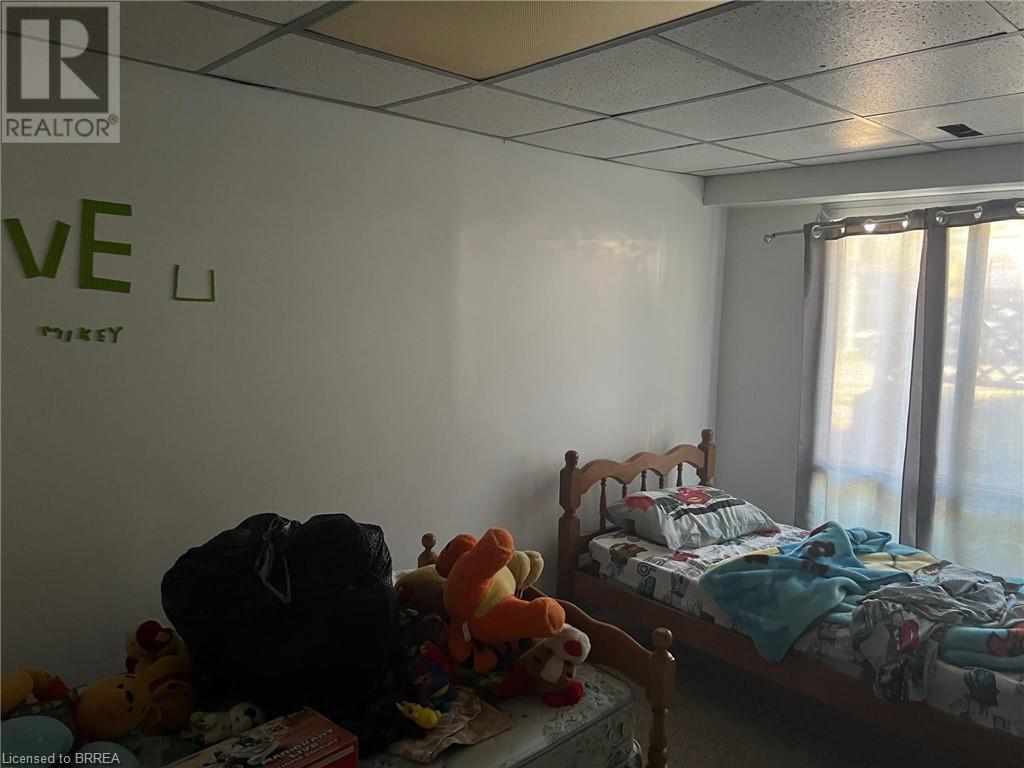31 Hillcrest Avenue Brantford, Ontario N3T 5Z2
$499,919
Welcome to 31 Hillcrest Ave., nestled in the heart of Brantford's vibrant West End. This charming raised bungalow boasts four spacious bedrooms and two well appointed bathrooms, offering over 1,100 square feet of thoughtfully designed living space. Step into the inviting living room, where a warm fireplace serves as the perfect focal point, creating a cozy atmosphere ideal for gathering with family and friends on chilly evenings. Outside, the back deck beckons you to unwind, whether you’re sipping your morning coffee or hosting a summer barbecue. The highlight of your backyard is the kidney-shaped inground pool, providing a refreshing escape on warm days and a perfect setting for poolside gatherings and leisurely afternoons. Situated in a family-friendly neighbourhood, this property is conveniently close to all the amenities Brantford’s West End has to offer, including excellent schools and delightful shopping options. Don’t miss the opportunity to make this inviting bungalow your new home! (id:50886)
Property Details
| MLS® Number | 40665414 |
| Property Type | Single Family |
| AmenitiesNearBy | Place Of Worship, Schools, Shopping |
| EquipmentType | Water Heater |
| Features | Paved Driveway |
| ParkingSpaceTotal | 2 |
| PoolType | Inground Pool |
| RentalEquipmentType | Water Heater |
Building
| BathroomTotal | 2 |
| BedroomsAboveGround | 3 |
| BedroomsBelowGround | 1 |
| BedroomsTotal | 4 |
| Appliances | Dryer, Refrigerator, Stove, Washer |
| ArchitecturalStyle | Raised Bungalow |
| BasementDevelopment | Finished |
| BasementType | Full (finished) |
| ConstructionStyleAttachment | Detached |
| CoolingType | Central Air Conditioning |
| ExteriorFinish | Aluminum Siding, Brick |
| FireplacePresent | Yes |
| FireplaceTotal | 1 |
| FoundationType | Poured Concrete |
| HalfBathTotal | 1 |
| HeatingFuel | Natural Gas |
| HeatingType | Forced Air |
| StoriesTotal | 1 |
| SizeInterior | 1158 Sqft |
| Type | House |
| UtilityWater | Municipal Water |
Parking
| Attached Garage |
Land
| Acreage | No |
| LandAmenities | Place Of Worship, Schools, Shopping |
| Sewer | Municipal Sewage System |
| SizeDepth | 38 Ft |
| SizeFrontage | 97 Ft |
| SizeTotalText | Under 1/2 Acre |
| ZoningDescription | R1b |
Rooms
| Level | Type | Length | Width | Dimensions |
|---|---|---|---|---|
| Lower Level | Recreation Room | 26'9'' x 10'5'' | ||
| Lower Level | Bedroom | 14'4'' x 9'5'' | ||
| Lower Level | 3pc Bathroom | Measurements not available | ||
| Main Level | 2pc Bathroom | Measurements not available | ||
| Main Level | Bedroom | 10'2'' x 9'8'' | ||
| Main Level | Bedroom | 12'5'' x 10'5'' | ||
| Main Level | Bedroom | 13'10'' x 10'5'' | ||
| Main Level | Kitchen | 11'4'' x 11'4'' | ||
| Main Level | Dining Room | 11'8'' x 8'8'' | ||
| Main Level | Living Room | 16'0'' x 11'5'' |
https://www.realtor.ca/real-estate/27566882/31-hillcrest-avenue-brantford
Interested?
Contact us for more information
Jason Lesky
Salesperson
245 Brant Ave
Brantford, Ontario N3T 3J4









