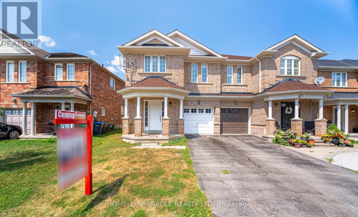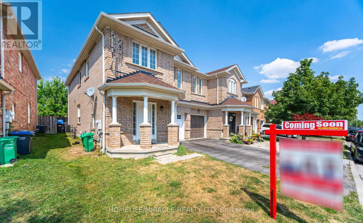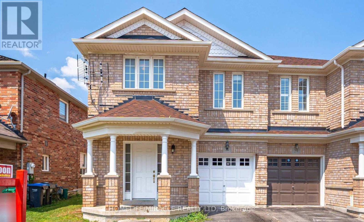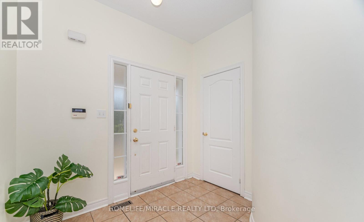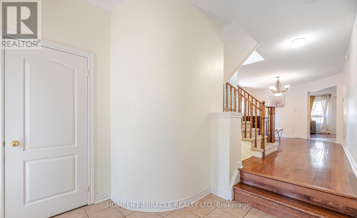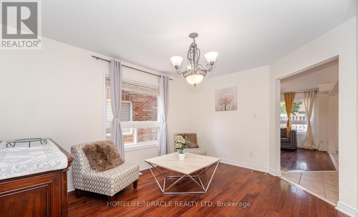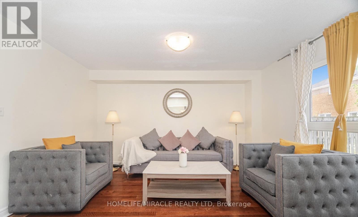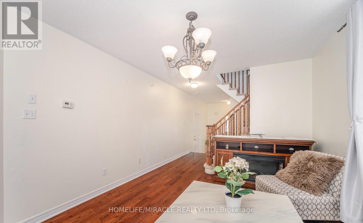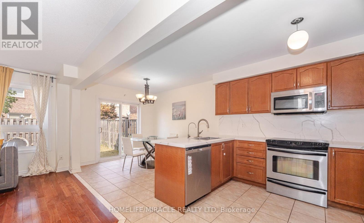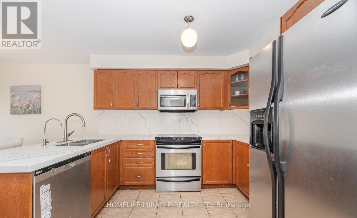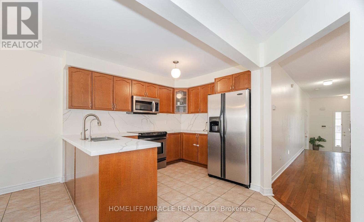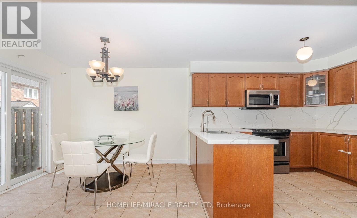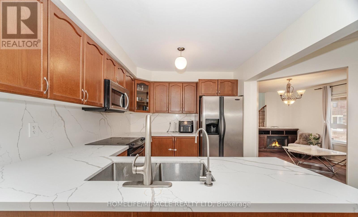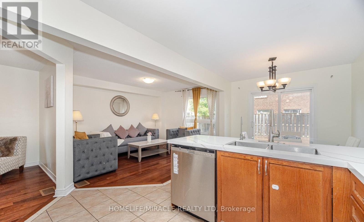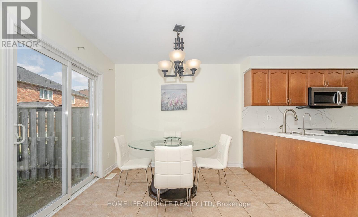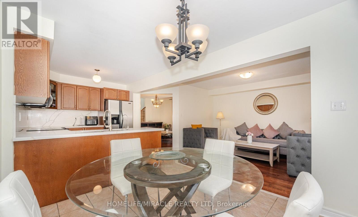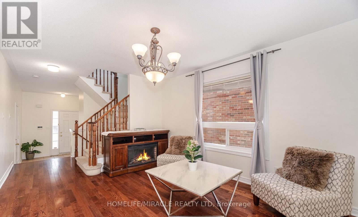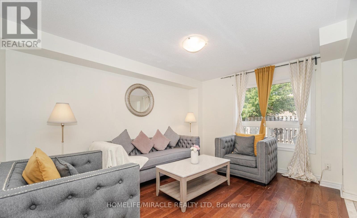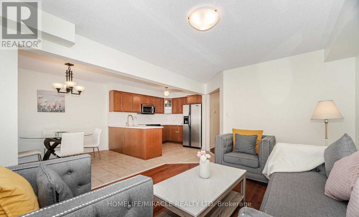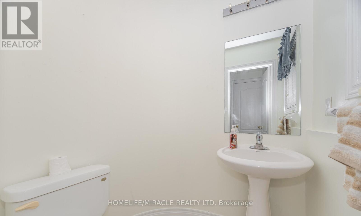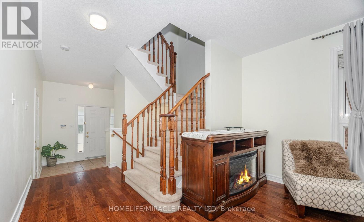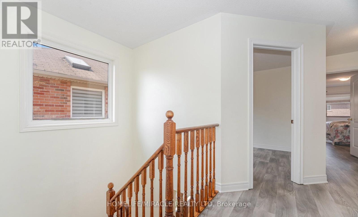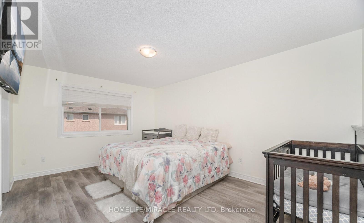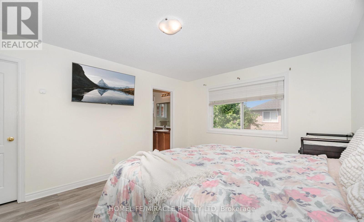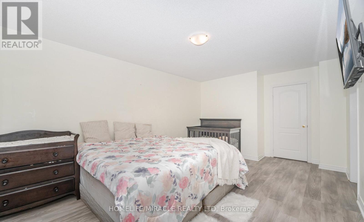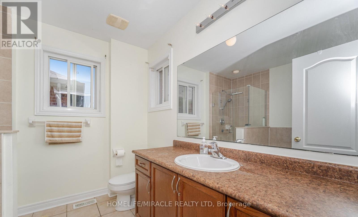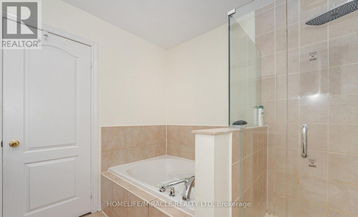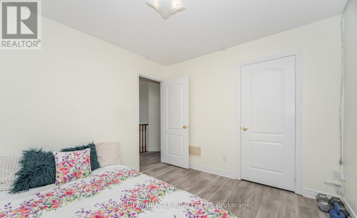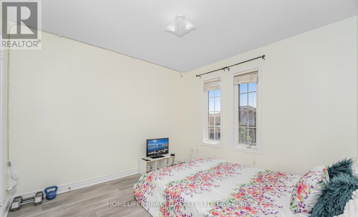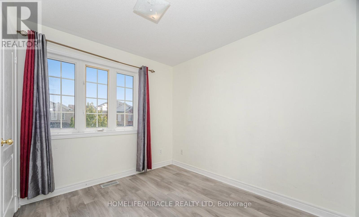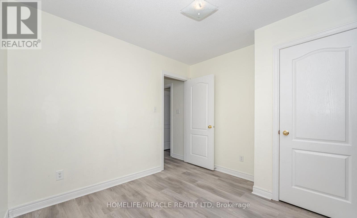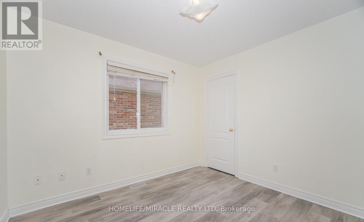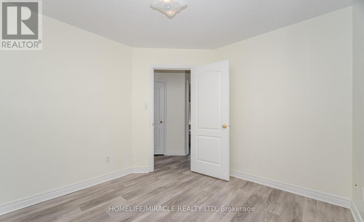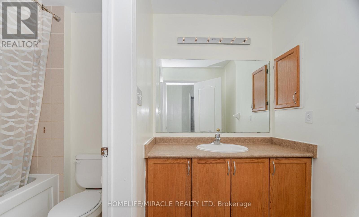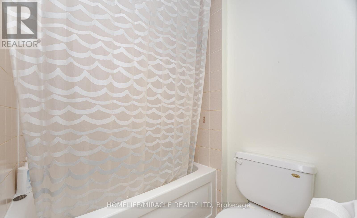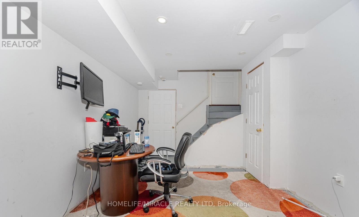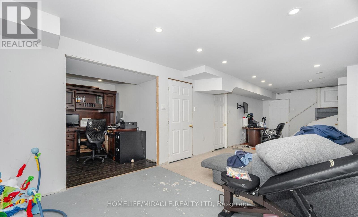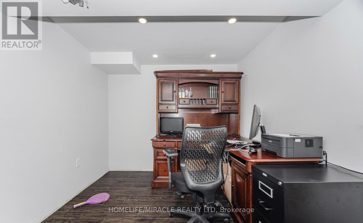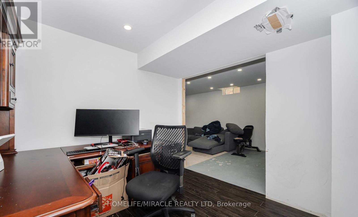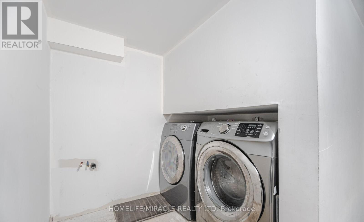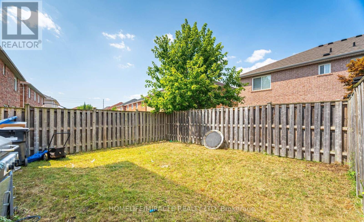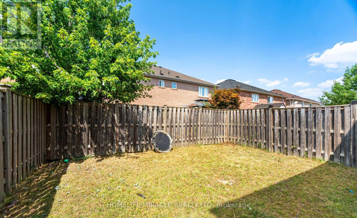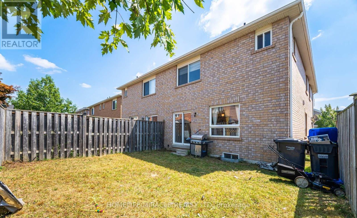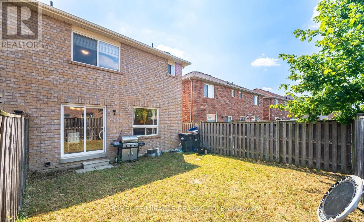31 Hollingsworth Circle Brampton, Ontario L7A 0J7
$815,000
Welcome To A Rare Gem In The Heart Of Fletcher's Meadow - A Stunning 4 Bedroom, 2.5 Bathrooms Semi-Detached Home That Offers The Perfect Blend Of Space, Style And Unbeatable Convenience. This Beautifully Designed Home Features A Rare Separate Living And Family Room Layout, Flooding With Natural Light Through Oversized Windows And A Bright, Functional Kitchen With A Cozy Breakfast Area That's Perfect For Casual Mornings. Upstairs, You'll Find 4 Generously Sized Bedrooms, Including A Spacious Primary Retreat With A Private Ensuite And Ample Closet Space. Enjoy The Convenience Of Direct Garage Access To The Home, A Wide Driveway And A Location That Truly Has It All - Just Minutes From Cassie Campbell Rec Centre, Mount Pleasant GO Station, Schools, Creditview Parks, The Library, Skating Rink And Vibrant Plazas. Whether You're Looking For A Forever Family Home Or A Smart Investment In One Of Brampton's Most Sought-After Neighborhood's, This Property Is A Rare Find That Checks Every Box. (id:50886)
Property Details
| MLS® Number | W12467231 |
| Property Type | Single Family |
| Community Name | Fletcher's Meadow |
| Amenities Near By | Park, Place Of Worship, Public Transit, Schools |
| Community Features | Community Centre |
| Equipment Type | Water Heater |
| Parking Space Total | 3 |
| Rental Equipment Type | Water Heater |
Building
| Bathroom Total | 3 |
| Bedrooms Above Ground | 4 |
| Bedrooms Total | 4 |
| Appliances | Dryer, Washer |
| Basement Development | Partially Finished |
| Basement Type | N/a (partially Finished) |
| Construction Style Attachment | Semi-detached |
| Cooling Type | Central Air Conditioning |
| Exterior Finish | Brick |
| Flooring Type | Hardwood, Ceramic, Vinyl |
| Foundation Type | Concrete |
| Half Bath Total | 1 |
| Heating Fuel | Natural Gas |
| Heating Type | Forced Air |
| Stories Total | 2 |
| Size Interior | 1,500 - 2,000 Ft2 |
| Type | House |
| Utility Water | Municipal Water |
Parking
| Garage |
Land
| Acreage | No |
| Land Amenities | Park, Place Of Worship, Public Transit, Schools |
| Sewer | Sanitary Sewer |
| Size Depth | 85 Ft ,3 In |
| Size Frontage | 26 Ft |
| Size Irregular | 26 X 85.3 Ft |
| Size Total Text | 26 X 85.3 Ft |
Rooms
| Level | Type | Length | Width | Dimensions |
|---|---|---|---|---|
| Second Level | Primary Bedroom | 3.38 m | 4.87 m | 3.38 m x 4.87 m |
| Second Level | Bedroom 2 | 3.33 m | 3.33 m | 3.33 m x 3.33 m |
| Second Level | Bedroom 3 | 3.1 m | 3.33 m | 3.1 m x 3.33 m |
| Second Level | Bedroom 4 | 3.33 m | 3.1 m | 3.33 m x 3.1 m |
| Basement | Laundry Room | Measurements not available | ||
| Main Level | Living Room | 2.8 m | 3.23 m | 2.8 m x 3.23 m |
| Main Level | Family Room | 2.92 m | 3.33 m | 2.92 m x 3.33 m |
| Main Level | Kitchen | 3.35 m | 4.26 m | 3.35 m x 4.26 m |
| Main Level | Eating Area | 3.35 m | 4.02 m | 3.35 m x 4.02 m |
| Main Level | Foyer | Measurements not available |
Contact Us
Contact us for more information
Vikram Arora
Broker
www.vikashagroup.com/
www.facebook.com/vikram.arora.752
twitter.com/207Vikramarora
www.linkedin.com/in/vikram-arora-018694120/
20-470 Chrysler Drive
Brampton, Ontario L6S 0C1
(905) 454-4000
(905) 463-0811

