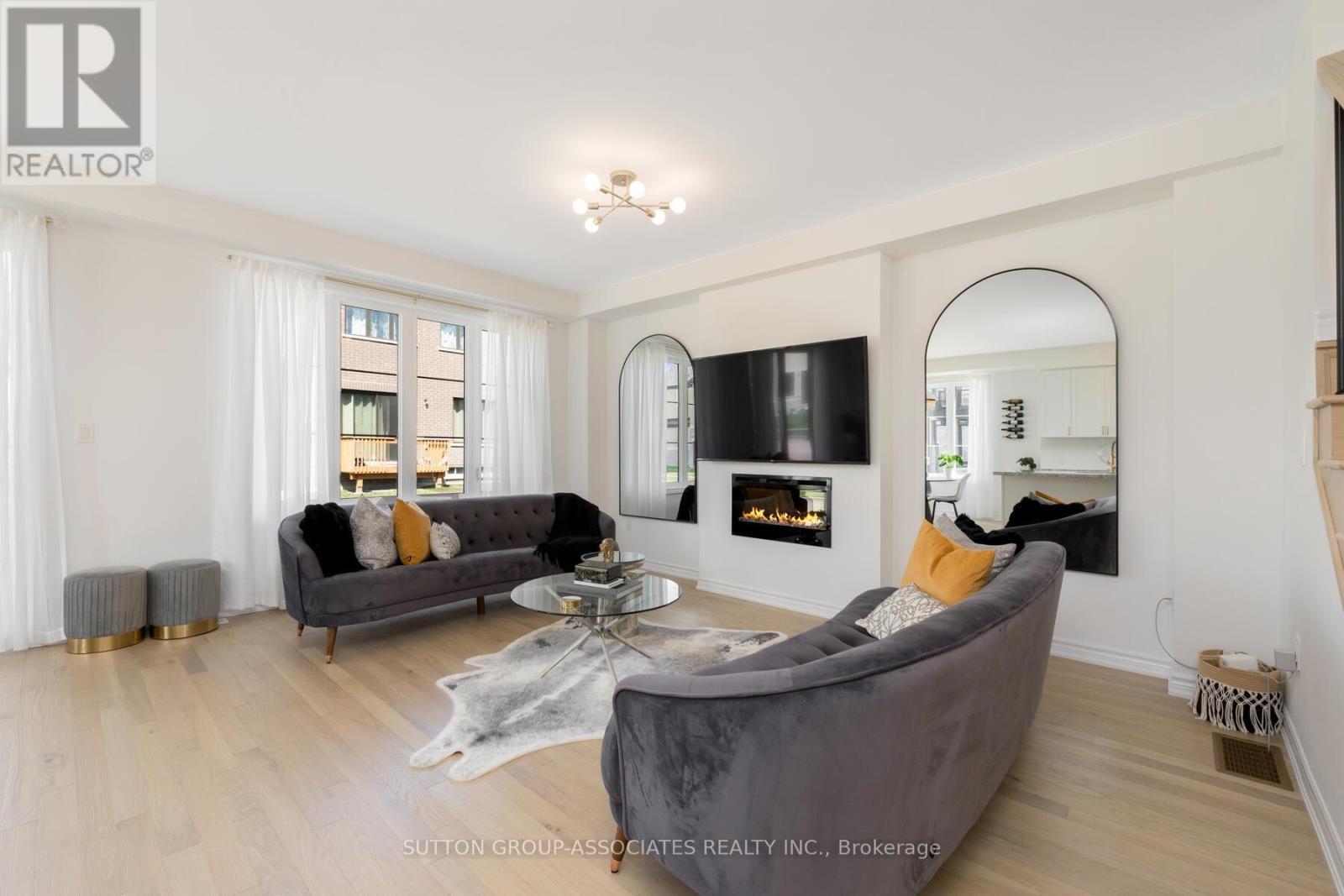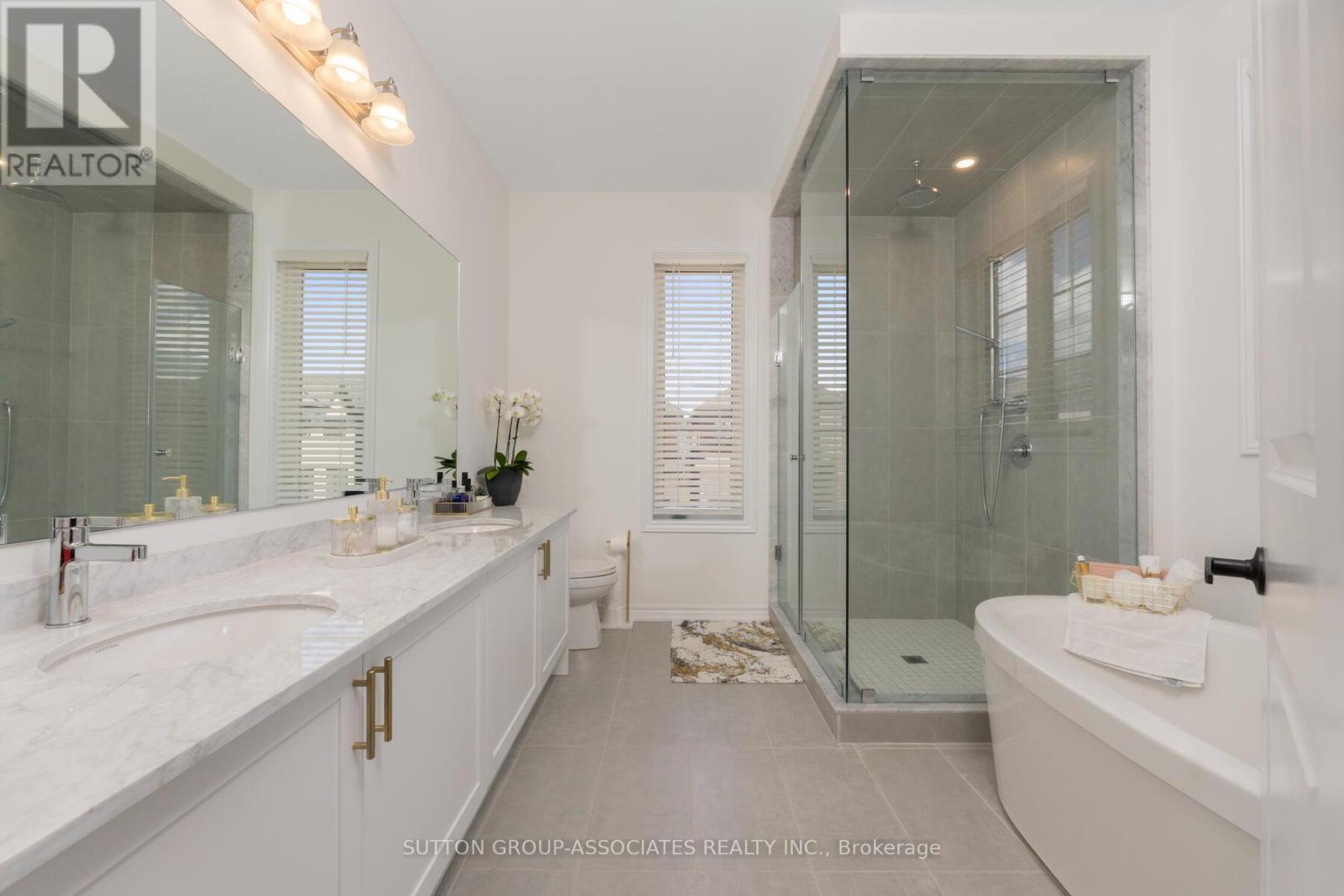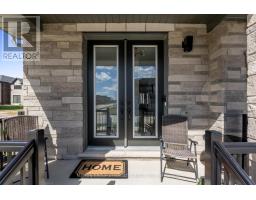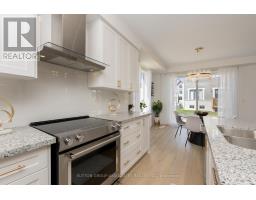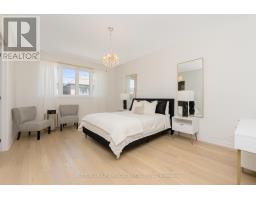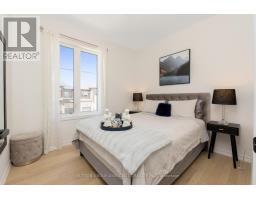31 Ida Terrace Caledon, Ontario L7C 1Z9
$1,388,888
This is the home for you - come see for yourself!! So many reasons why you will ""Fall in Love"" with this beautiful home!!! From the moment you step into the foyer through the double entry doors, it will feel like ""home sweet home"" !! This elegant open-concept home features 4 spacious beds & 3 baths; has been fully and tastefully $$$ upgraded from the builder... new hardwood flooring throughout, removal of all popcorn ceilings; modern lights fixtures, higher-end stainless steel appliances, kitchen accessories & much more (See List of Upgrades Attached!!). This West Facing corner unit is sun-filled and gleams of natural sunlight all day long !! (id:50886)
Property Details
| MLS® Number | W9036153 |
| Property Type | Single Family |
| Community Name | Rural Caledon |
| AmenitiesNearBy | Schools, Place Of Worship, Public Transit |
| CommunityFeatures | School Bus, Community Centre |
| Features | Carpet Free |
| ParkingSpaceTotal | 2 |
Building
| BathroomTotal | 3 |
| BedroomsAboveGround | 4 |
| BedroomsTotal | 4 |
| Amenities | Fireplace(s) |
| Appliances | Dishwasher, Dryer, Range, Refrigerator, Stove, Washer, Window Coverings |
| BasementDevelopment | Unfinished |
| BasementType | N/a (unfinished) |
| ConstructionStyleAttachment | Detached |
| CoolingType | Central Air Conditioning |
| ExteriorFinish | Stone |
| FireplacePresent | Yes |
| FireplaceTotal | 1 |
| FlooringType | Hardwood |
| FoundationType | Poured Concrete |
| HalfBathTotal | 1 |
| HeatingFuel | Natural Gas |
| HeatingType | Forced Air |
| StoriesTotal | 2 |
| SizeInterior | 1999.983 - 2499.9795 Sqft |
| Type | House |
| UtilityWater | Municipal Water |
Parking
| Attached Garage |
Land
| Acreage | No |
| LandAmenities | Schools, Place Of Worship, Public Transit |
| Sewer | Sanitary Sewer |
| SizeDepth | 100 Ft |
| SizeFrontage | 33 Ft |
| SizeIrregular | 33 X 100 Ft |
| SizeTotalText | 33 X 100 Ft |
Rooms
| Level | Type | Length | Width | Dimensions |
|---|---|---|---|---|
| Second Level | Primary Bedroom | 5.18 m | 3.72 m | 5.18 m x 3.72 m |
| Second Level | Bedroom 2 | 3.1 m | 3 m | 3.1 m x 3 m |
| Second Level | Bedroom 4 | 2.86 m | 2.85 m | 2.86 m x 2.85 m |
| Third Level | Bedroom 3 | 3.86 m | 3.1 m | 3.86 m x 3.1 m |
| Main Level | Kitchen | 3.1 m | 3.6 m | 3.1 m x 3.6 m |
| Main Level | Eating Area | 3.1 m | 3.29 m | 3.1 m x 3.29 m |
| Main Level | Great Room | 5.18 m | 3.72 m | 5.18 m x 3.72 m |
| Main Level | Dining Room | 3.68 m | 3.68 m | 3.68 m x 3.68 m |
https://www.realtor.ca/real-estate/27164969/31-ida-terrace-caledon-rural-caledon
Interested?
Contact us for more information
Isabel Fernandes-Cunha
Salesperson
358 Davenport Road
Toronto, Ontario M5R 1K6




















