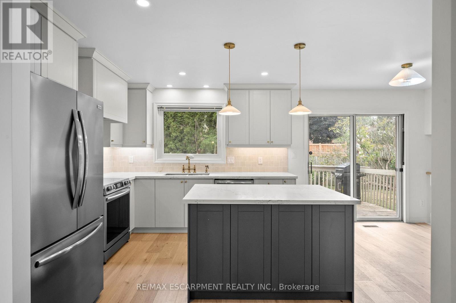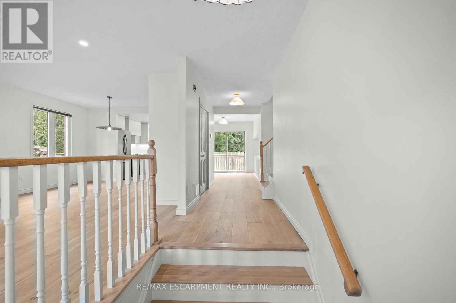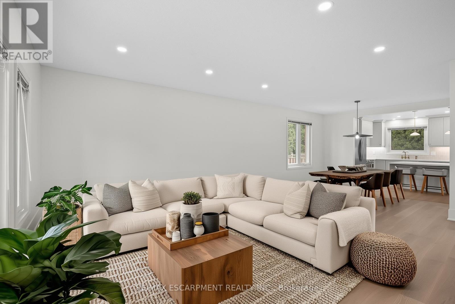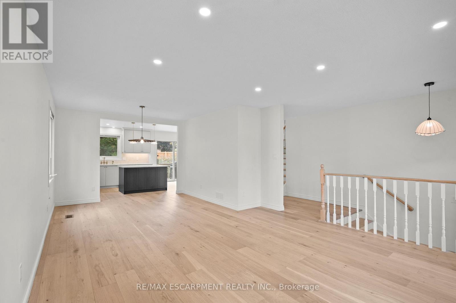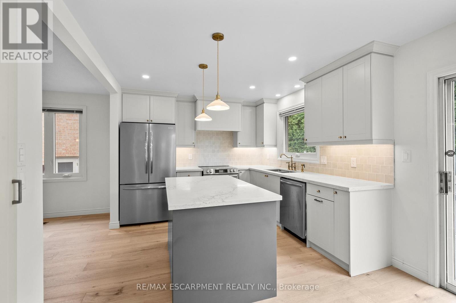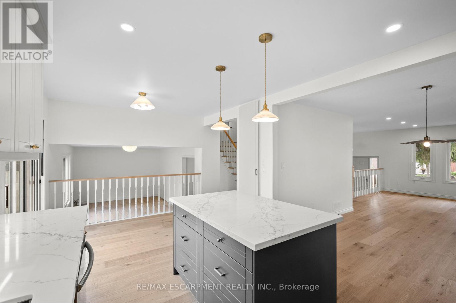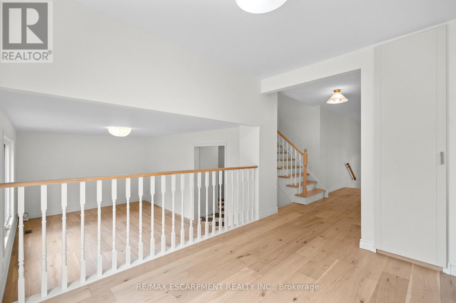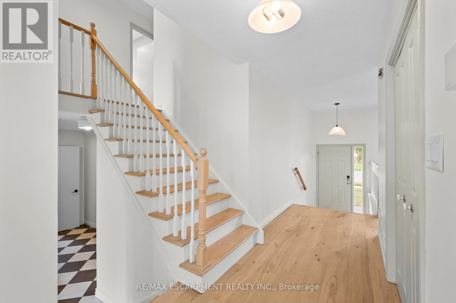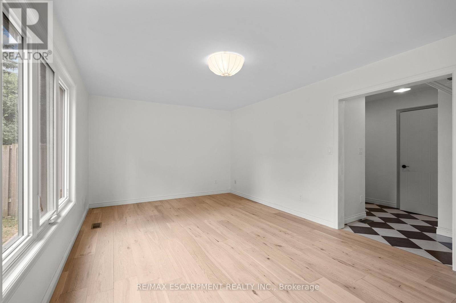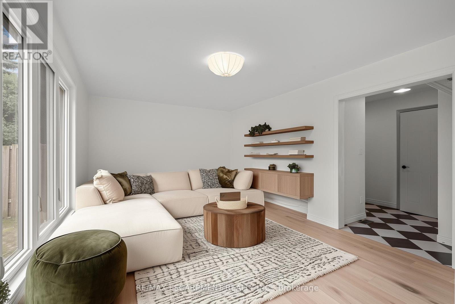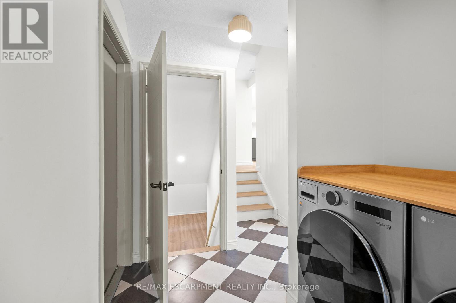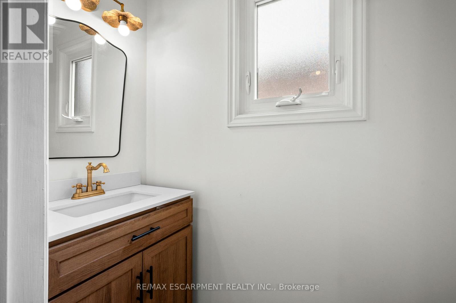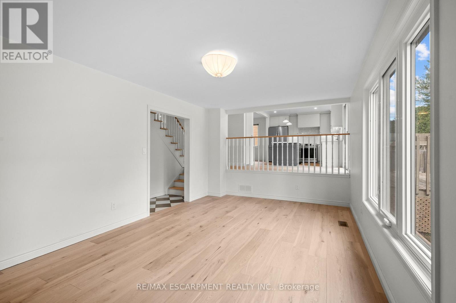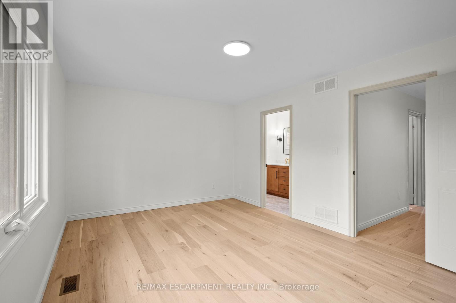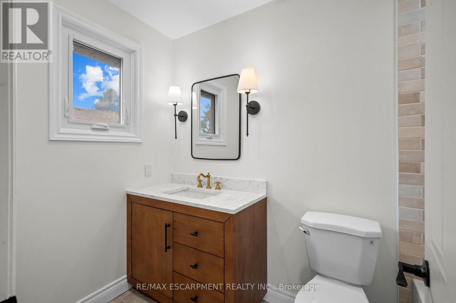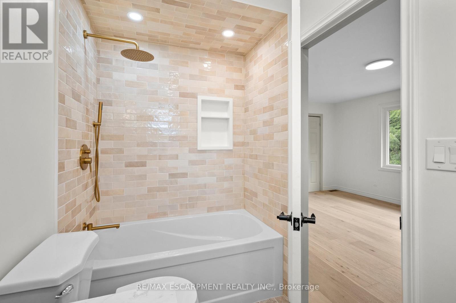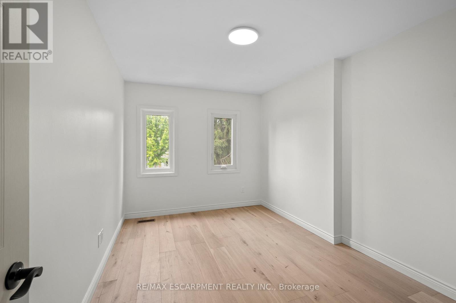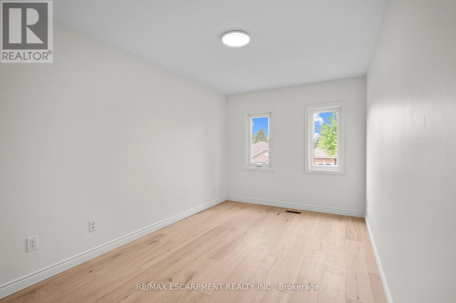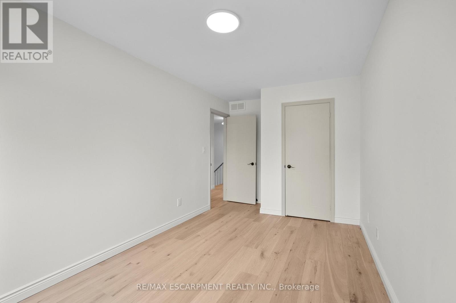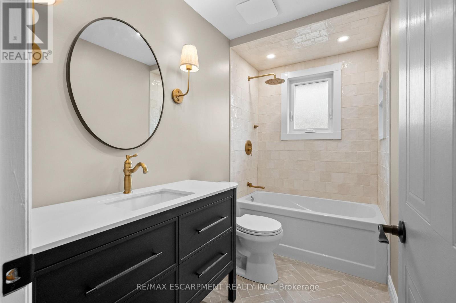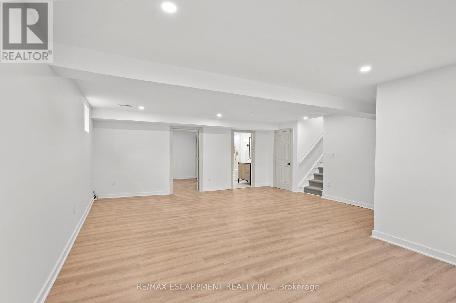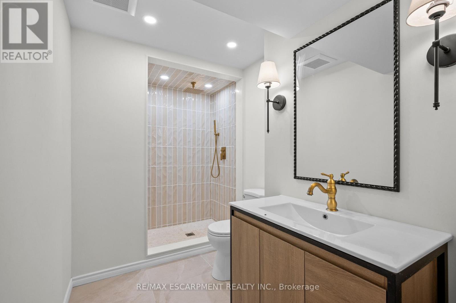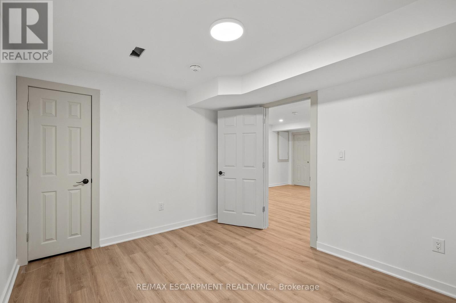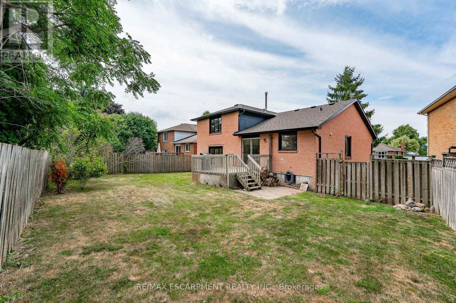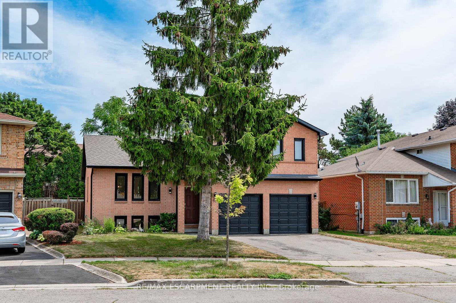31 Inglewood Place Whitby, Ontario L1N 8Z9
4 Bedroom
4 Bathroom
1,500 - 2,000 ft2
Central Air Conditioning
Forced Air
$1,049,000
Welcome to 31 Inglewood Place - A Professionally Designed, Fully Renovated Home in Prime Whitby!Tucked (id:50886)
Property Details
| MLS® Number | E12496216 |
| Property Type | Single Family |
| Community Name | Blue Grass Meadows |
| Equipment Type | Water Heater |
| Parking Space Total | 4 |
| Rental Equipment Type | Water Heater |
Building
| Bathroom Total | 4 |
| Bedrooms Above Ground | 3 |
| Bedrooms Below Ground | 1 |
| Bedrooms Total | 4 |
| Age | 31 To 50 Years |
| Appliances | Water Heater, Dishwasher, Dryer, Hood Fan, Stove, Washer, Refrigerator |
| Basement Type | Full |
| Construction Style Attachment | Detached |
| Construction Style Split Level | Sidesplit |
| Cooling Type | Central Air Conditioning |
| Exterior Finish | Brick |
| Flooring Type | Carpeted |
| Foundation Type | Concrete |
| Half Bath Total | 1 |
| Heating Fuel | Natural Gas |
| Heating Type | Forced Air |
| Size Interior | 1,500 - 2,000 Ft2 |
| Type | House |
| Utility Water | Municipal Water |
Parking
| Attached Garage | |
| Garage |
Land
| Acreage | No |
| Sewer | Sanitary Sewer |
| Size Depth | 105 Ft ,8 In |
| Size Frontage | 46 Ft ,1 In |
| Size Irregular | 46.1 X 105.7 Ft |
| Size Total Text | 46.1 X 105.7 Ft|under 1/2 Acre |
| Zoning Description | Residential |
Rooms
| Level | Type | Length | Width | Dimensions |
|---|---|---|---|---|
| Second Level | Primary Bedroom | 4.94 m | 3.56 m | 4.94 m x 3.56 m |
| Second Level | Bedroom 2 | 4 m | 2.82 m | 4 m x 2.82 m |
| Second Level | Bedroom 3 | 5.03 m | 2.72 m | 5.03 m x 2.72 m |
| Basement | Bedroom | 3.7 m | 3.09 m | 3.7 m x 3.09 m |
| Basement | Bathroom | 3.09 m | 4.6 m | 3.09 m x 4.6 m |
| Basement | Recreational, Games Room | 34.4 m | 7.12 m | 34.4 m x 7.12 m |
| Main Level | Living Room | 4.15 m | 4.15 m | 4.15 m x 4.15 m |
| Main Level | Dining Room | 4.15 m | 4.15 m | 4.15 m x 4.15 m |
| Main Level | Kitchen | 5.7 m | 3.15 m | 5.7 m x 3.15 m |
| In Between | Family Room | 5.71 m | 3.5 m | 5.71 m x 3.5 m |
Contact Us
Contact us for more information
Chris Stepanians
Salesperson
RE/MAX Escarpment Realty Inc.
2180 Itabashi Way #4b
Burlington, Ontario L7M 5A5
2180 Itabashi Way #4b
Burlington, Ontario L7M 5A5
(905) 639-7676
(905) 681-9908
www.remaxescarpment.com/

