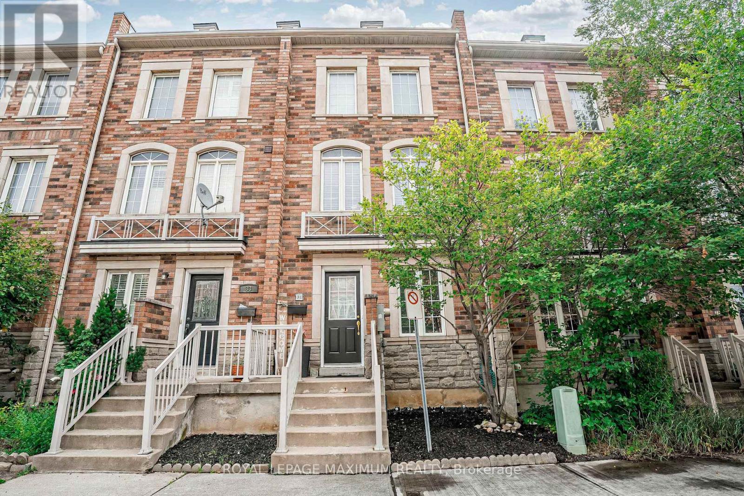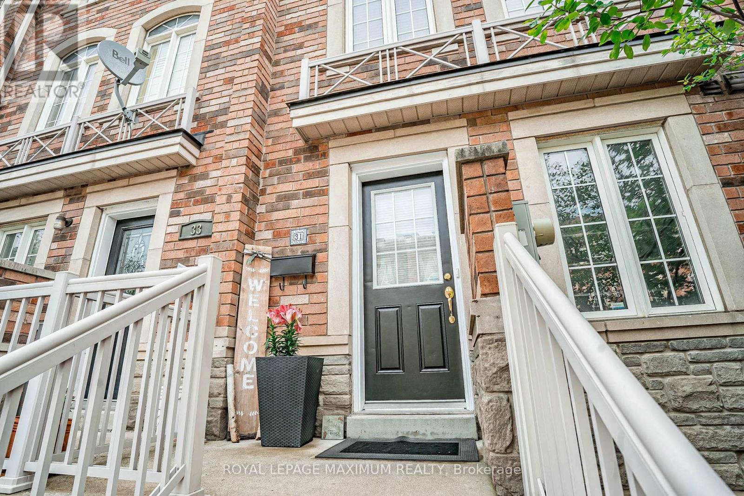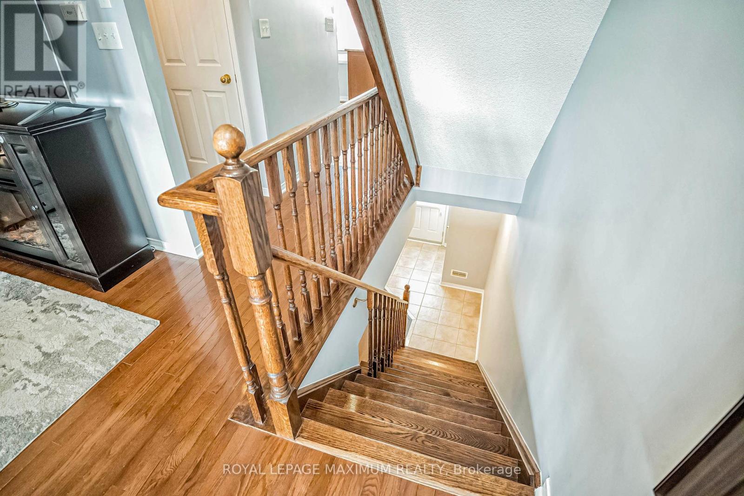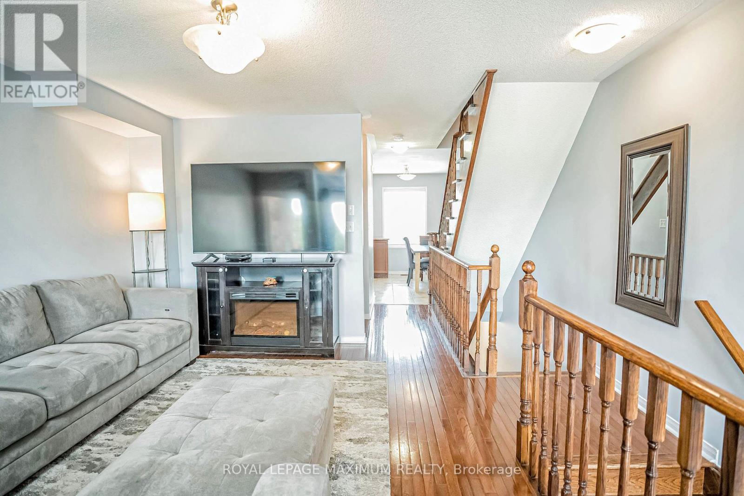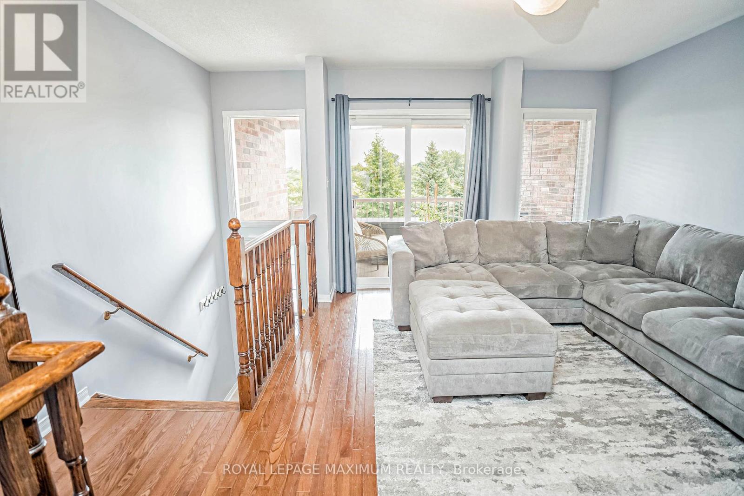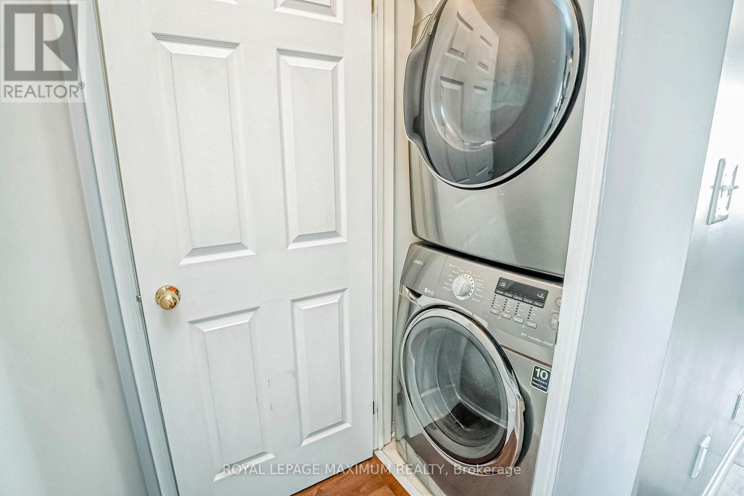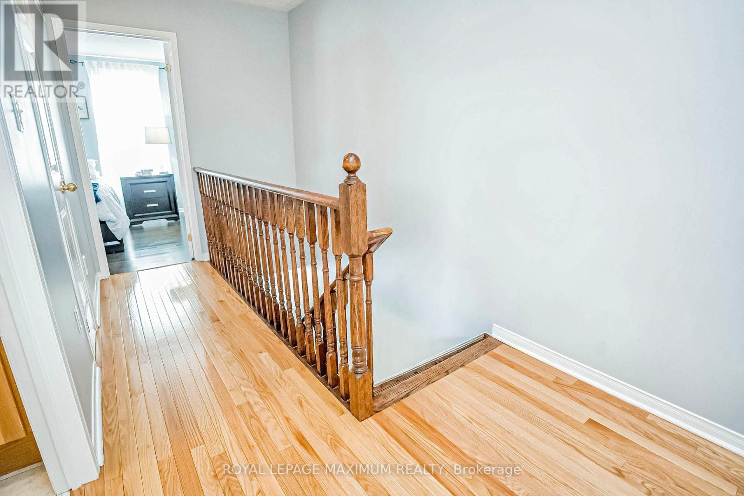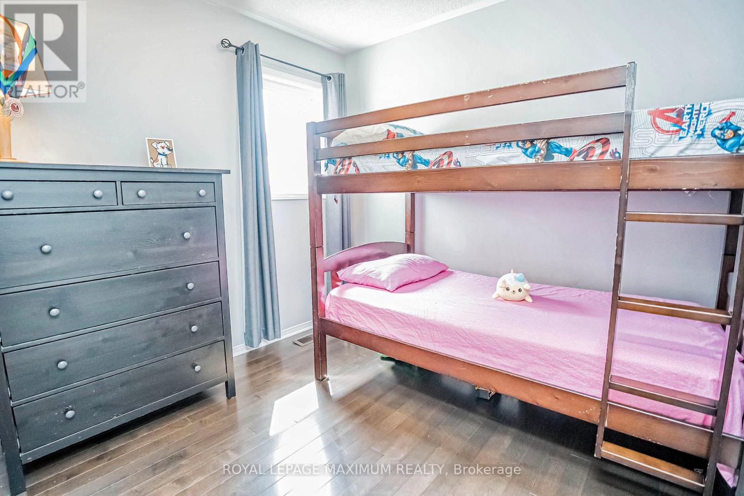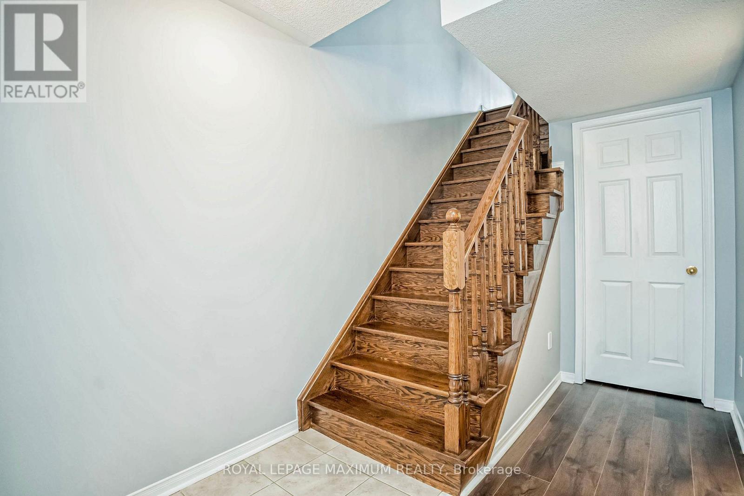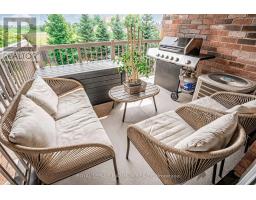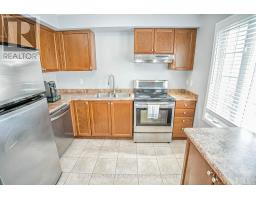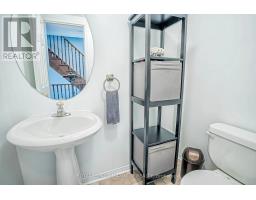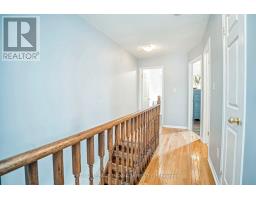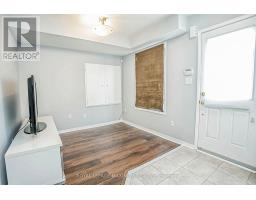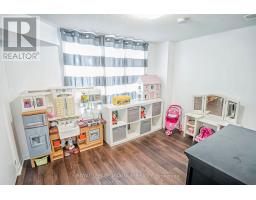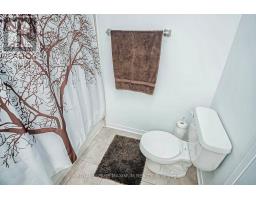31 Joseph Griffith Lane Toronto, Ontario M3L 0C8
$839,999
Welcome To The Charming Oakdale Village Enclave: Presenting A Well-Appointed 3-Storey Townhome Nestled In The Heart Of Sought-After North York. Property Boasts The Following Features: Solid Brick Veneer & Stone Exterior, Exceptional Layout w/Front & Rear Entrances, 1465 Sq.Ft (As Per Builders Floor Plan), 4 Bedrooms (Above Grade), 4 Baths w/Master Ensuite, Functional Kitchen w/S.S Appliances & Moveable Island, Freshly Painted, Oak Staircase, Hardwood, Vinyl & Ceramic Floors Throughout, Great Room Contains Walk-Out Balcony w/Unobstructed Rear View (No Townhomes Adjacent In The Rear), Convenient Main Floor Laundry, Private Carport w/Ravishing Stamp Concrete (Accommodates 1 Vehicle), Visitor Parking & More. Various Amenities, Schools, Downsview Park+Arena, Worldclass Humber River Hospital, Public Transit & Major Highways 400/401 Located Within Close Proximity. Simply An Excellent Acquisition For Those Seeking Comfort, Investment & Value In The City! (id:50886)
Property Details
| MLS® Number | W12094373 |
| Property Type | Single Family |
| Community Name | Downsview-Roding-CFB |
| Amenities Near By | Hospital, Park, Public Transit, Schools |
| Community Features | Community Centre |
| Parking Space Total | 1 |
Building
| Bathroom Total | 4 |
| Bedrooms Above Ground | 4 |
| Bedrooms Total | 4 |
| Appliances | Blinds, Dishwasher, Dryer, Hood Fan, Stove, Washer, Refrigerator |
| Construction Style Attachment | Attached |
| Cooling Type | Central Air Conditioning |
| Exterior Finish | Brick, Stone |
| Flooring Type | Ceramic, Vinyl, Hardwood |
| Foundation Type | Concrete |
| Half Bath Total | 1 |
| Heating Fuel | Natural Gas |
| Heating Type | Forced Air |
| Stories Total | 3 |
| Size Interior | 1,100 - 1,500 Ft2 |
| Type | Row / Townhouse |
| Utility Water | Municipal Water |
Parking
| Carport | |
| Garage |
Land
| Acreage | No |
| Land Amenities | Hospital, Park, Public Transit, Schools |
| Sewer | Sanitary Sewer |
| Size Depth | 55 Ft ,7 In |
| Size Frontage | 15 Ft ,6 In |
| Size Irregular | 15.5 X 55.6 Ft |
| Size Total Text | 15.5 X 55.6 Ft |
Rooms
| Level | Type | Length | Width | Dimensions |
|---|---|---|---|---|
| Second Level | Great Room | 2.41 m | 4.19 m | 2.41 m x 4.19 m |
| Second Level | Kitchen | 2.43 m | 3.02 m | 2.43 m x 3.02 m |
| Second Level | Eating Area | 1.95 m | 3.04 m | 1.95 m x 3.04 m |
| Second Level | Laundry Room | 0.83 m | 0.86 m | 0.83 m x 0.86 m |
| Third Level | Primary Bedroom | 3.12 m | 3.68 m | 3.12 m x 3.68 m |
| Third Level | Bedroom 2 | 2.78 m | 3.14 m | 2.78 m x 3.14 m |
| Third Level | Bedroom 3 | 2.6 m | 2.7 m | 2.6 m x 2.7 m |
| Ground Level | Foyer | 1.2 m | 1.3 m | 1.2 m x 1.3 m |
| Ground Level | Den | 2.2 m | 2.61 m | 2.2 m x 2.61 m |
| Ground Level | Bedroom | 2.43 m | 3.3 m | 2.43 m x 3.3 m |
Contact Us
Contact us for more information
Claudio Nunes
Salesperson
www.claudionunes.com/
7694 Islington Avenue, 2nd Floor
Vaughan, Ontario L4L 1W3
(416) 324-2626
(905) 856-9030
www.royallepagemaximum.ca

