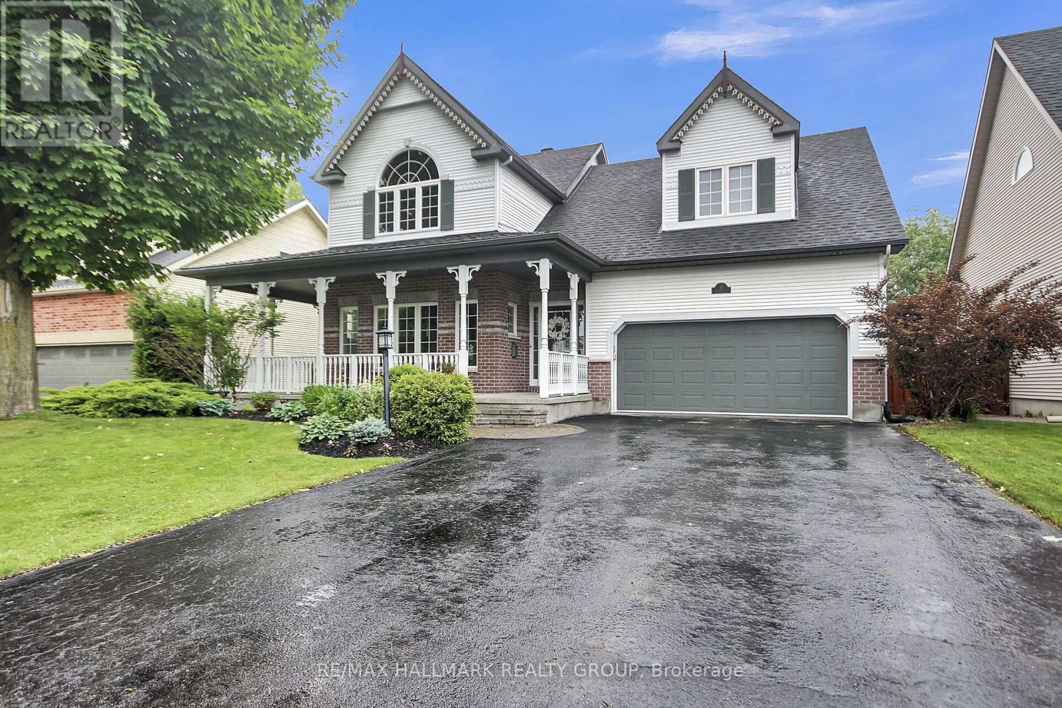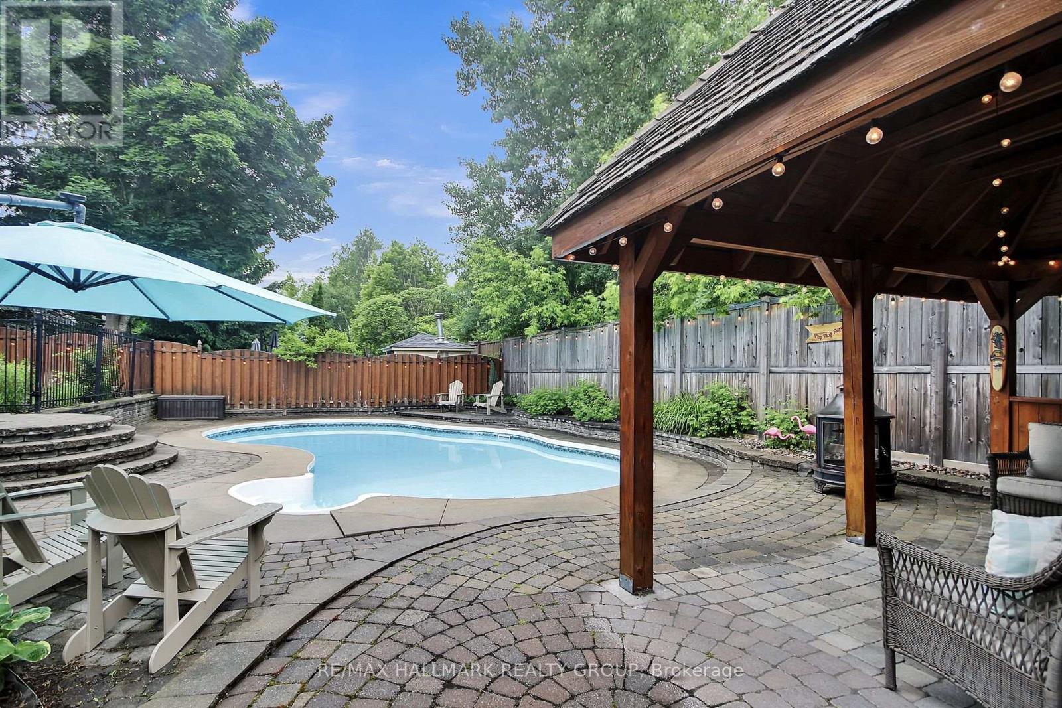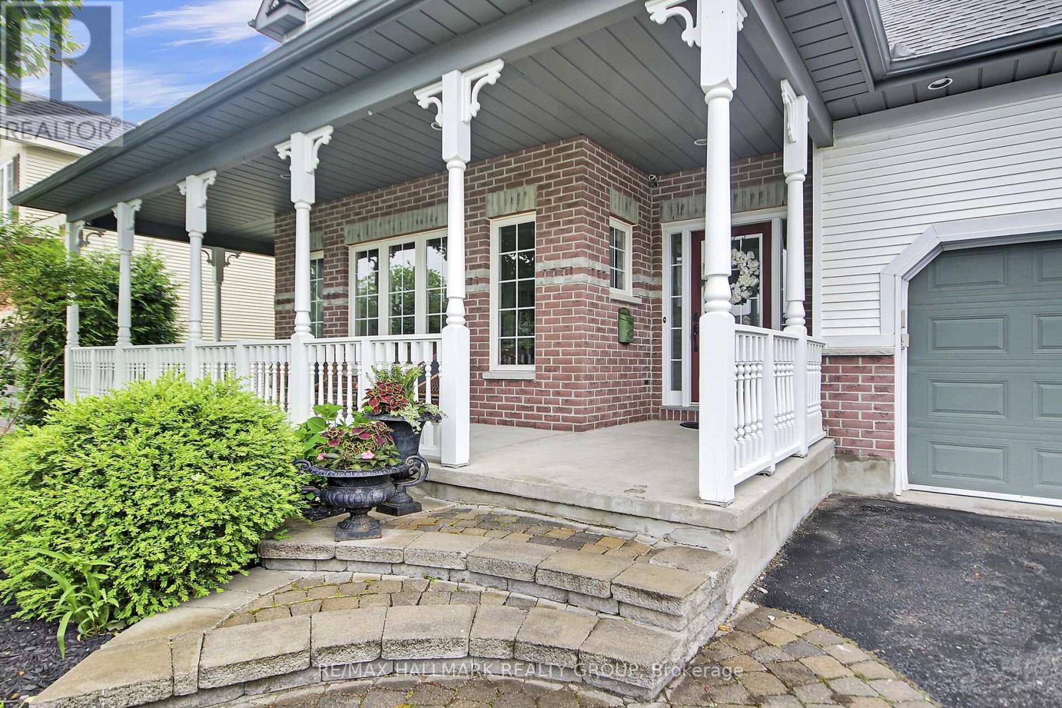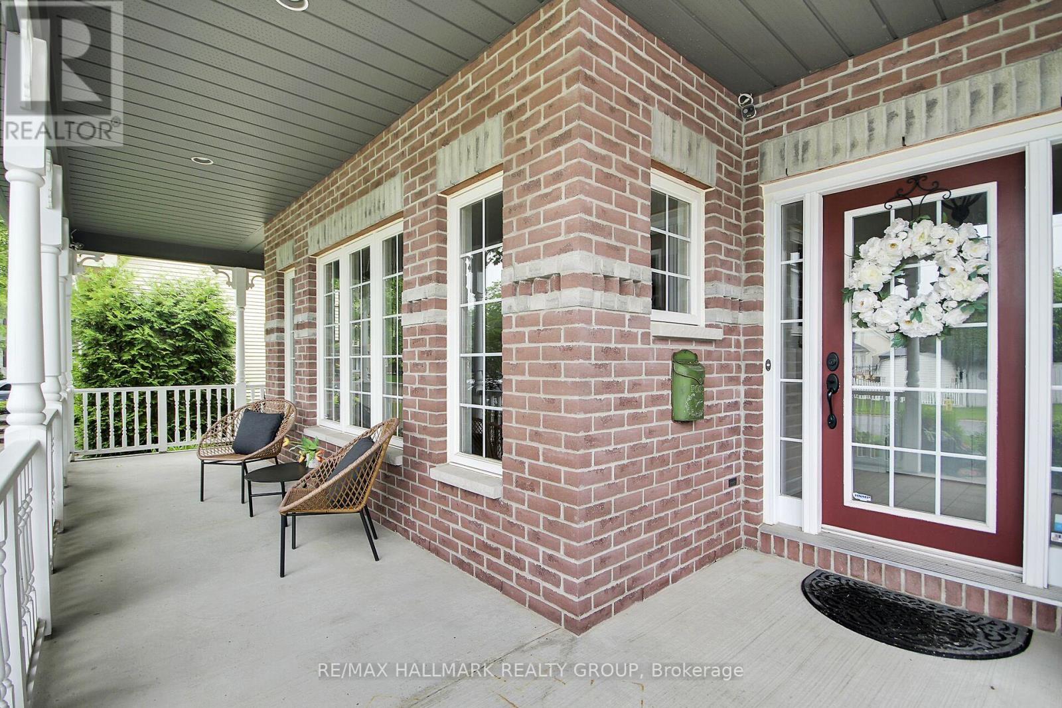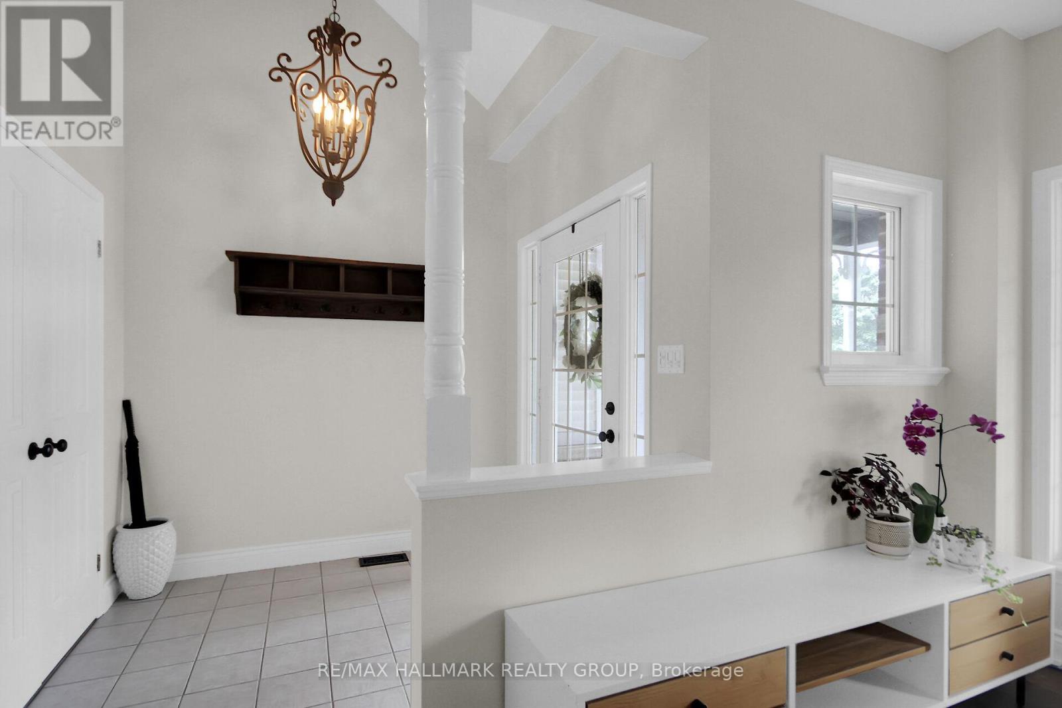31 Kyle Avenue Ottawa, Ontario K2S 1G9
$1,275,000
Nestled on one of the most serene streets of Stittsville in 'Crossing Bridge Estates' is this 5-bdrm 'Folkstone' model by Monarch. The gourmet kitchen features sleek quartz counters, premium stainless appliances with an open layout to the inviting family room with built-in shelving and the warmth & ambience of a cozy gas fireplace. Rich hardwood flooring throughout the main level, which also includes formal living/dining rooms, 2-pc bthrm plus a home office. Upstairs you'll find the primary retreat with an elegant ensuite & walk-in closet. There are 4 other generous bedrooms and a 4-pc bathroom and convenient 2nd-floor laundry. Step outside to discover your private backyard oasis complete with a separately enclosed heated inground pool & cabana. The lush, professionally landscaped grounds include stone patios, manicured gardens and a charming screened-in porch that offers a tranquil, cottage-like escape. The front & back irrigation system keeps everything green & easy to maintain. The unfinished spacious lower level offers plenty of storage space and includes a bonus pool table. The carpet on the second level is two weeks old and the home has been freshly painted professionally as well. This is the perfect forever family home! (id:50886)
Property Details
| MLS® Number | X12239866 |
| Property Type | Single Family |
| Community Name | 8202 - Stittsville (Central) |
| Parking Space Total | 6 |
| Pool Type | Inground Pool |
Building
| Bathroom Total | 3 |
| Bedrooms Above Ground | 5 |
| Bedrooms Total | 5 |
| Amenities | Fireplace(s) |
| Appliances | Garage Door Opener Remote(s), Dishwasher, Dryer, Stove, Washer, Refrigerator |
| Basement Type | Full |
| Construction Style Attachment | Detached |
| Cooling Type | Central Air Conditioning |
| Exterior Finish | Brick, Vinyl Siding |
| Fireplace Present | Yes |
| Fireplace Total | 1 |
| Foundation Type | Poured Concrete |
| Half Bath Total | 1 |
| Heating Fuel | Natural Gas |
| Heating Type | Forced Air |
| Stories Total | 2 |
| Size Interior | 2,500 - 3,000 Ft2 |
| Type | House |
| Utility Water | Municipal Water |
Parking
| Attached Garage | |
| Garage |
Land
| Acreage | No |
| Sewer | Sanitary Sewer |
| Size Depth | 134 Ft ,8 In |
| Size Frontage | 60 Ft ,2 In |
| Size Irregular | 60.2 X 134.7 Ft |
| Size Total Text | 60.2 X 134.7 Ft |
Rooms
| Level | Type | Length | Width | Dimensions |
|---|---|---|---|---|
| Second Level | Bedroom 2 | 4.79 m | 3.54 m | 4.79 m x 3.54 m |
| Second Level | Bedroom 3 | 3.61 m | 3.73 m | 3.61 m x 3.73 m |
| Second Level | Bedroom 4 | 2.55 m | 3.7 m | 2.55 m x 3.7 m |
| Second Level | Bedroom 5 | 3.8 m | 3.88 m | 3.8 m x 3.88 m |
| Second Level | Laundry Room | 1.64 m | 2.66 m | 1.64 m x 2.66 m |
| Second Level | Bathroom | 2.32 m | 2.66 m | 2.32 m x 2.66 m |
| Second Level | Primary Bedroom | 7.72 m | 5.66 m | 7.72 m x 5.66 m |
| Lower Level | Other | 14.79 m | 7.75 m | 14.79 m x 7.75 m |
| Main Level | Foyer | 1.73 m | 2.59 m | 1.73 m x 2.59 m |
| Main Level | Living Room | 4.86 m | 3.9 m | 4.86 m x 3.9 m |
| Main Level | Dining Room | 3.8 m | 3.68 m | 3.8 m x 3.68 m |
| Main Level | Kitchen | 3.69 m | 3.7 m | 3.69 m x 3.7 m |
| Main Level | Eating Area | 3.16 m | 3.7 m | 3.16 m x 3.7 m |
| Main Level | Family Room | 4.99 m | 3.7 m | 4.99 m x 3.7 m |
| Main Level | Den | 2.84 m | 3.7 m | 2.84 m x 3.7 m |
| Main Level | Bathroom | 1.66 m | 0.97 m | 1.66 m x 0.97 m |
| Main Level | Sunroom | 1.9 m | 5.75 m | 1.9 m x 5.75 m |
https://www.realtor.ca/real-estate/28509443/31-kyle-avenue-ottawa-8202-stittsville-central
Contact Us
Contact us for more information
Shauna Brownlee Starr
Salesperson
www.sbstarr.com/
700 Eagleson Road, Suite 105
Ottawa, Ontario K2M 2G9
(613) 663-2720
(613) 592-9701
www.hallmarkottawa.com/

