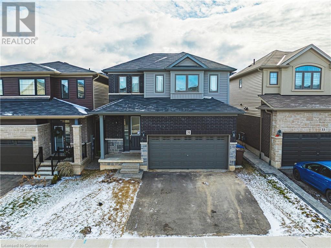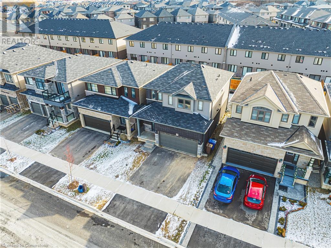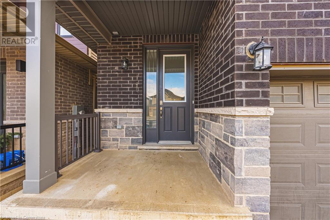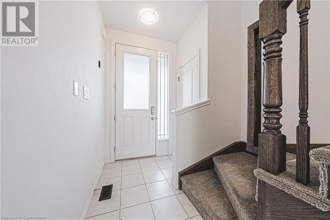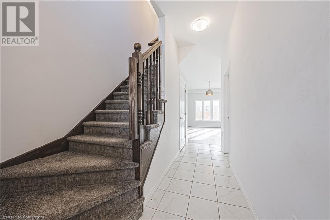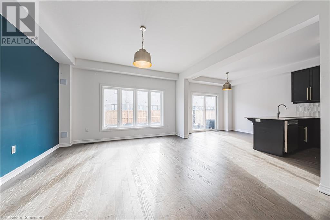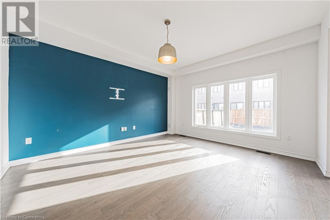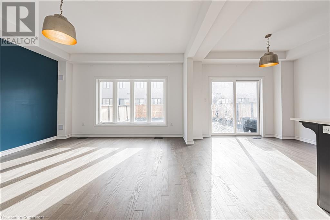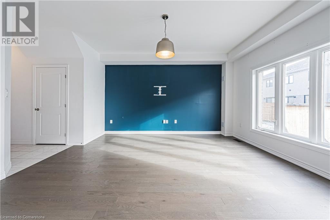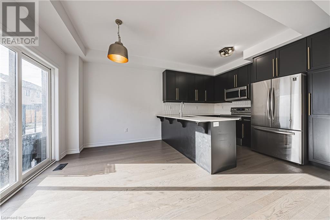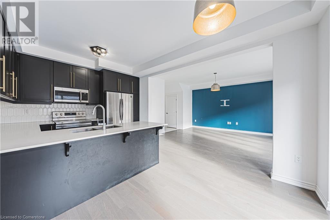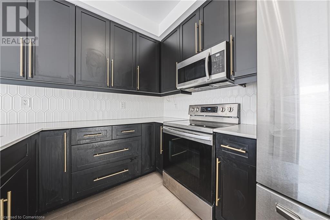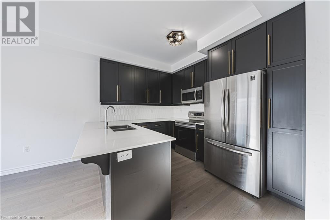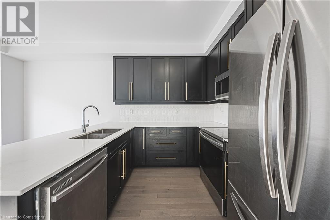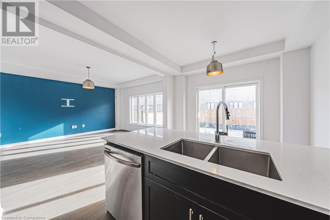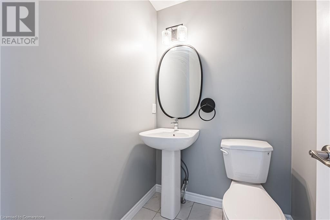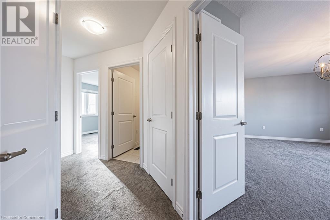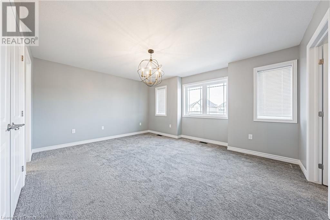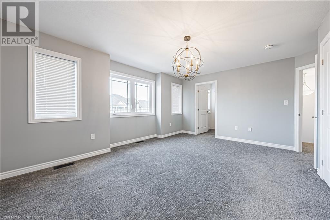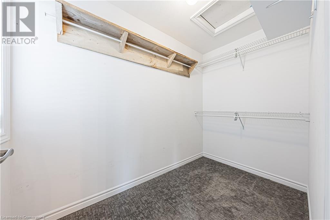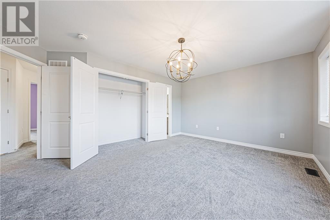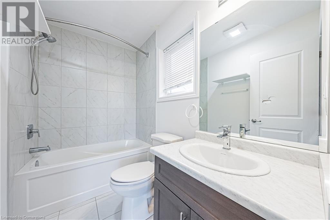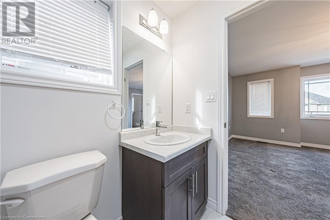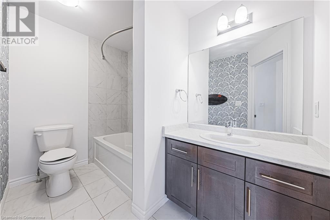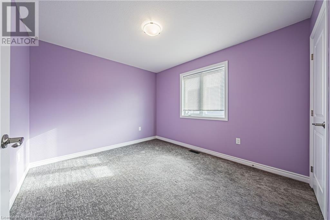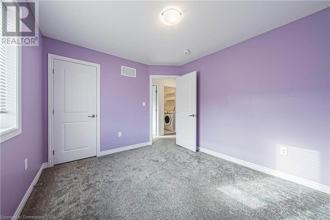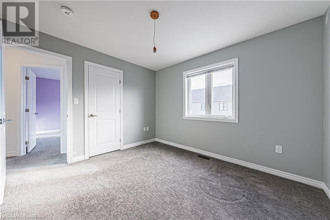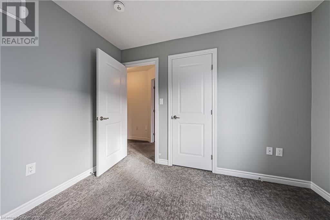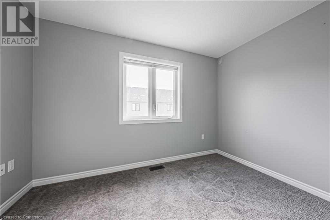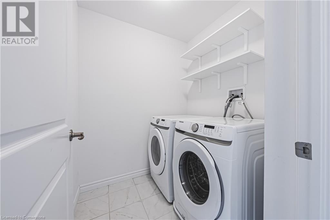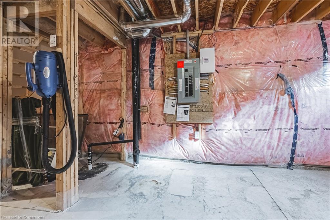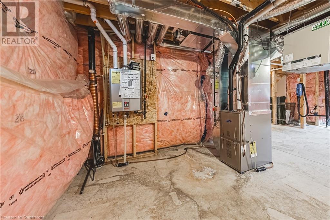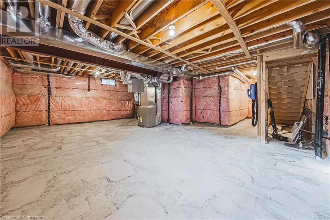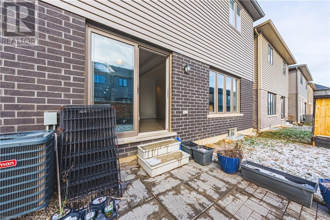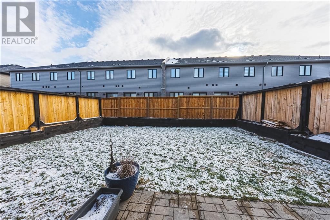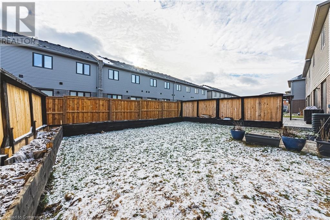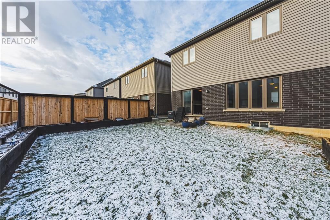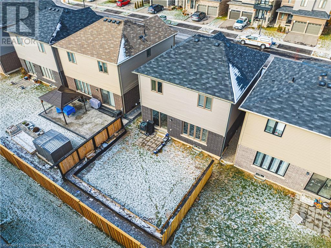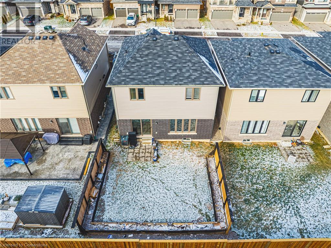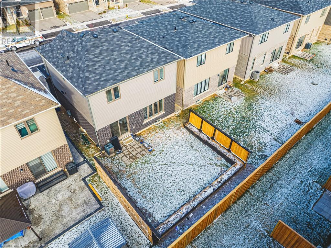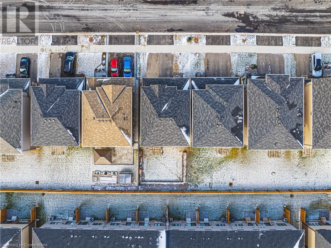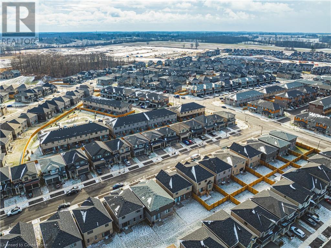31 Ladd Avenue Brantford, Ontario N3T 0T4
3 Bedroom
3 Bathroom
1600 sqft
2 Level
Central Air Conditioning
Forced Air
$699,900
Welcome to this beautiful Built 2 storey, 3 bedroom, 2 bath perfect for all your Your family needs on the best part of town. Bright and spacious with open concept main floor layout, large family size kitchen with S/S appliances. This home is centered in a very young and ambitious community in the newly developed Wynfield West Park in Brantford. Close to great schools, bus route, shopping, parks and close to 403. Move in ready! (id:50886)
Property Details
| MLS® Number | 40688031 |
| Property Type | Single Family |
| AmenitiesNearBy | Golf Nearby, Park, Schools |
| CommunityFeatures | Quiet Area |
| EquipmentType | Water Heater |
| Features | Paved Driveway, Industrial Mall/subdivision |
| ParkingSpaceTotal | 6 |
| RentalEquipmentType | Water Heater |
Building
| BathroomTotal | 3 |
| BedroomsAboveGround | 3 |
| BedroomsTotal | 3 |
| Appliances | Dishwasher, Dryer, Stove, Washer, Microwave Built-in, Window Coverings, Garage Door Opener |
| ArchitecturalStyle | 2 Level |
| BasementDevelopment | Unfinished |
| BasementType | Full (unfinished) |
| ConstructedDate | 2021 |
| ConstructionStyleAttachment | Detached |
| CoolingType | Central Air Conditioning |
| ExteriorFinish | Brick |
| FoundationType | Poured Concrete |
| HalfBathTotal | 1 |
| HeatingType | Forced Air |
| StoriesTotal | 2 |
| SizeInterior | 1600 Sqft |
| Type | House |
| UtilityWater | Municipal Water |
Parking
| Attached Garage |
Land
| AccessType | Road Access, Highway Nearby |
| Acreage | No |
| LandAmenities | Golf Nearby, Park, Schools |
| Sewer | Municipal Sewage System |
| SizeDepth | 92 Ft |
| SizeFrontage | 33 Ft |
| SizeTotalText | Under 1/2 Acre |
| ZoningDescription | Residential |
Rooms
| Level | Type | Length | Width | Dimensions |
|---|---|---|---|---|
| Second Level | 3pc Bathroom | Measurements not available | ||
| Second Level | Laundry Room | Measurements not available | ||
| Second Level | 3pc Bathroom | Measurements not available | ||
| Second Level | Bedroom | 10'4'' x 11'4'' | ||
| Second Level | Bedroom | 10'4'' x 11'4'' | ||
| Second Level | Primary Bedroom | 15'1'' x 13'2'' | ||
| Main Level | 2pc Bathroom | Measurements not available | ||
| Main Level | Dining Room | 8'1'' x 9'0'' | ||
| Main Level | Living Room | 14'0'' x 15'4'' | ||
| Main Level | Kitchen | 9'3'' x 9'0'' |
https://www.realtor.ca/real-estate/27770516/31-ladd-avenue-brantford
Interested?
Contact us for more information
Kabul Mann
Salesperson
Royal LePage Macro Realty
#250-2247 Rymal Road East
Stoney Creek, Ontario L8J 2V8
#250-2247 Rymal Road East
Stoney Creek, Ontario L8J 2V8

