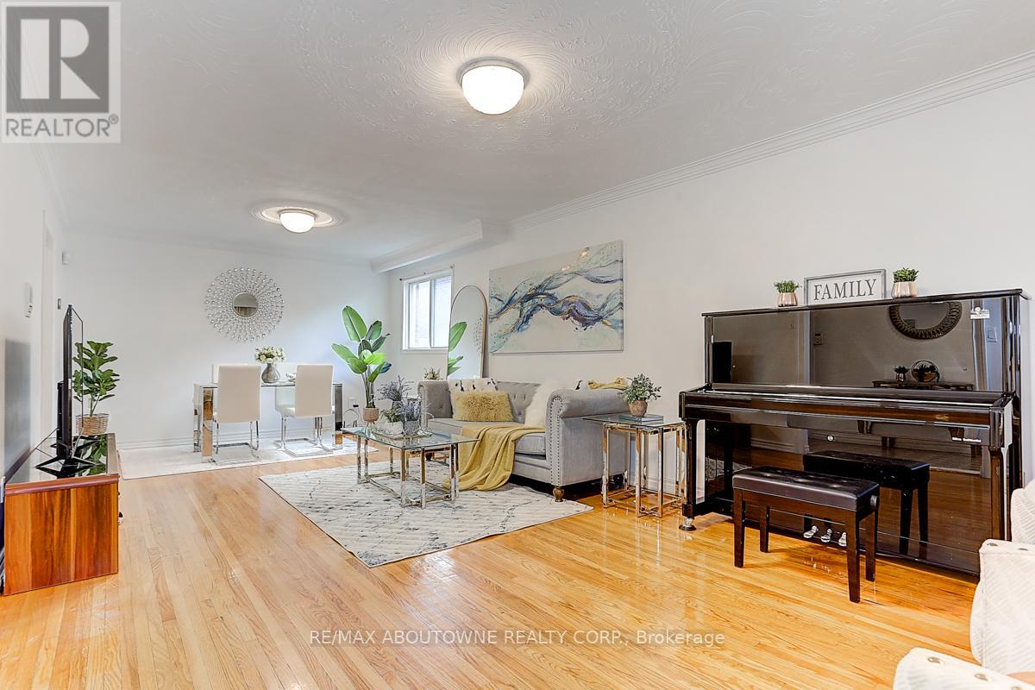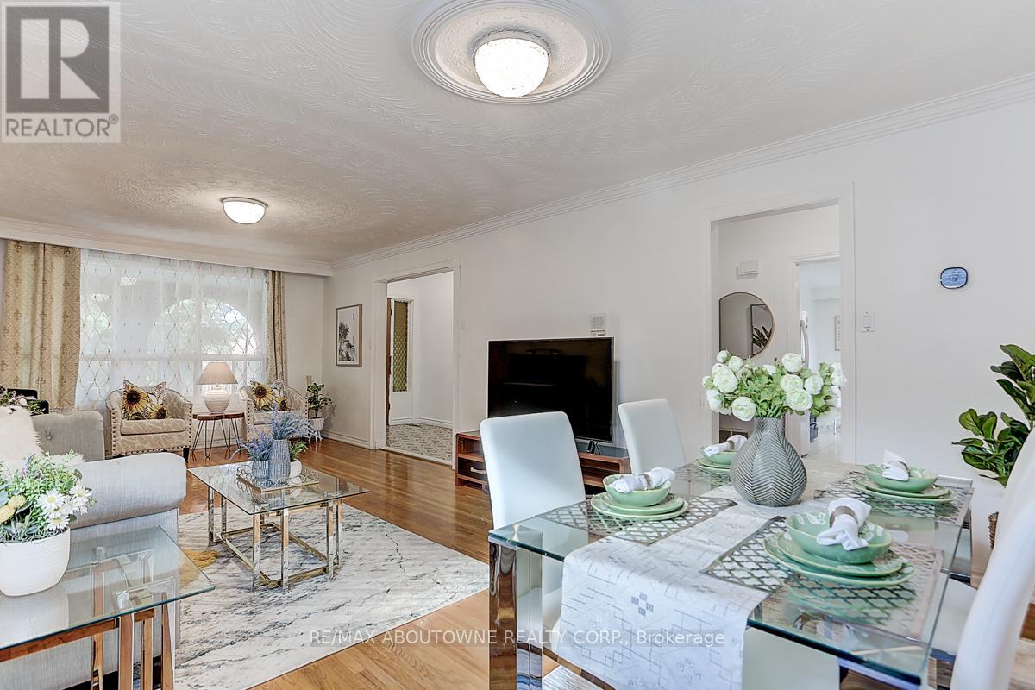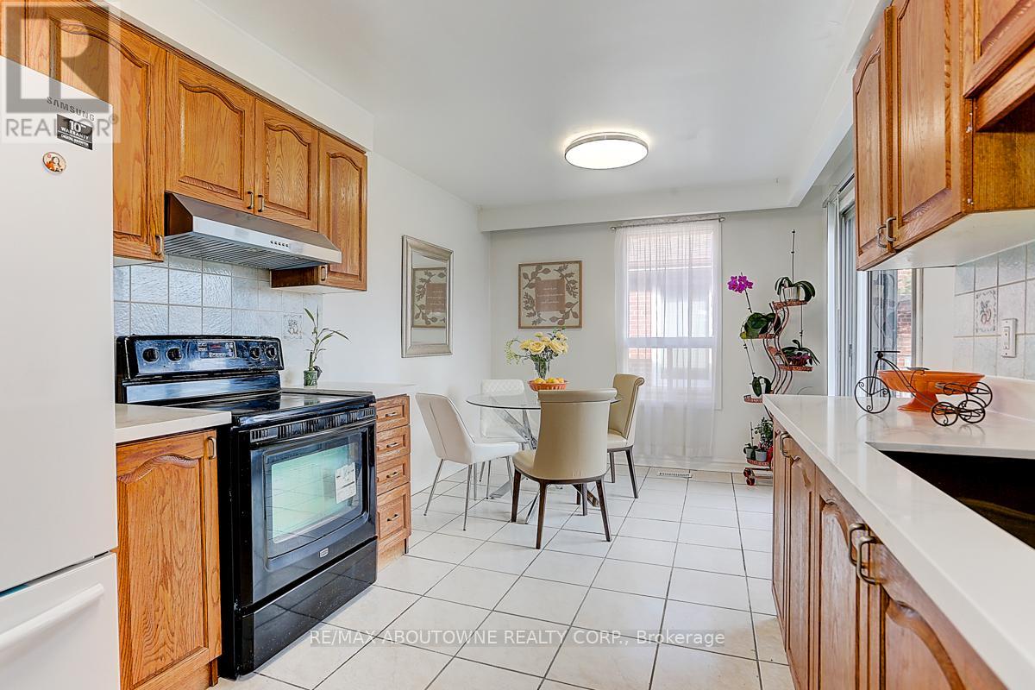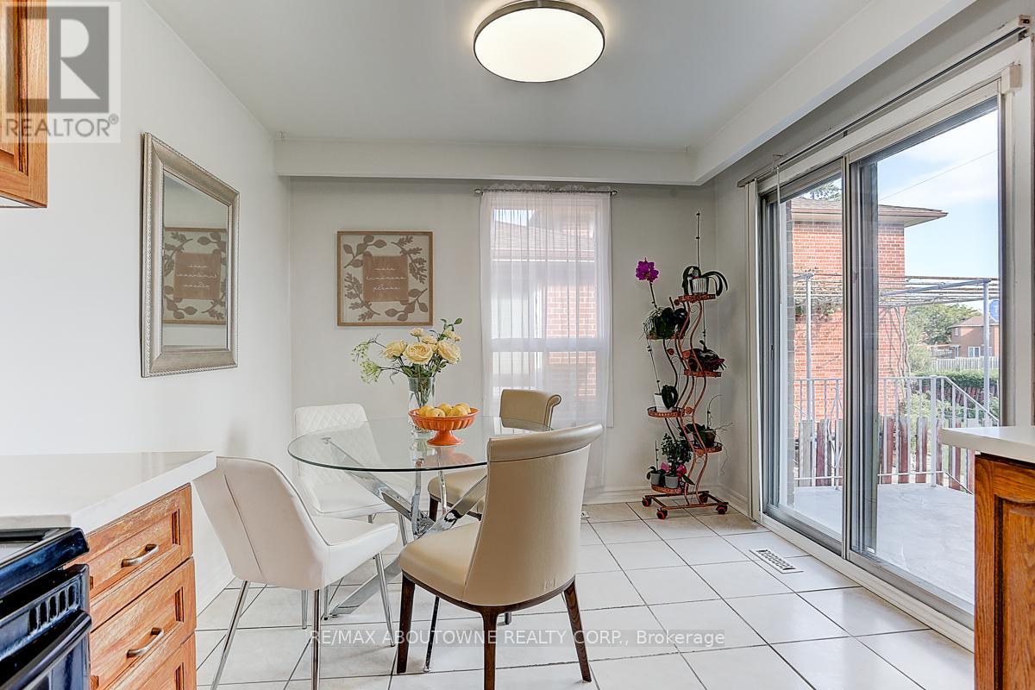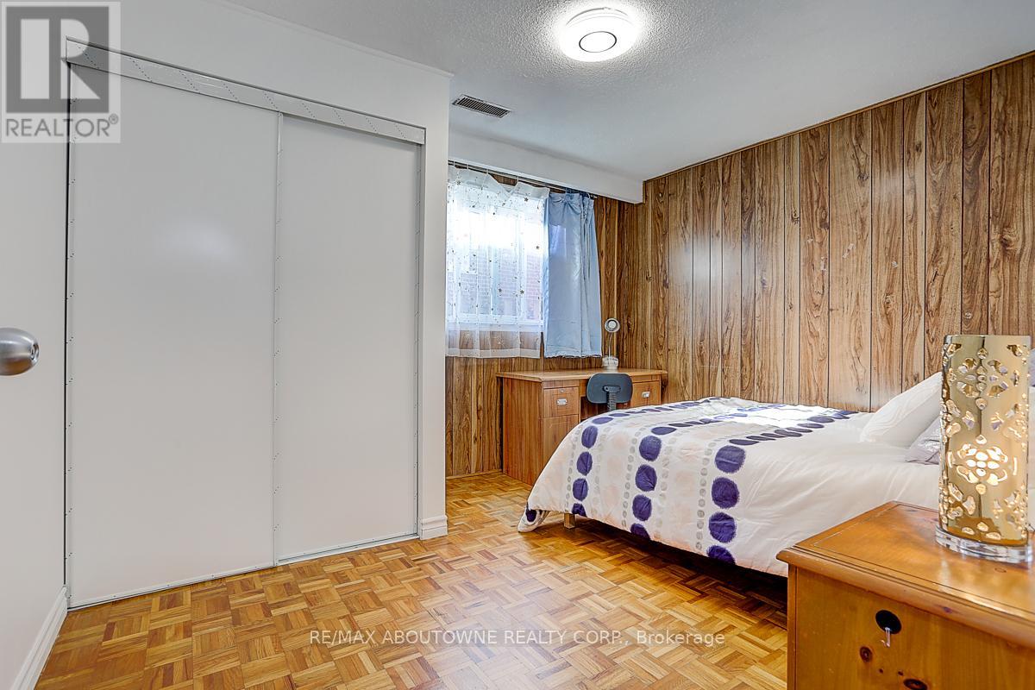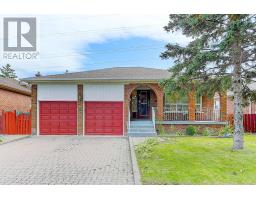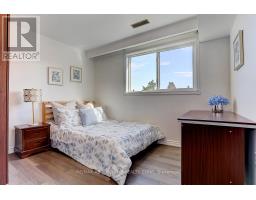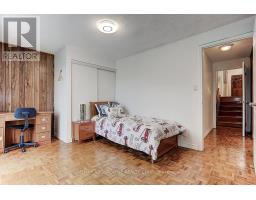31 Lambeth Square Toronto, Ontario M1W 3B3
$1,399,000
ATTENTION FIRST TIME & INVESTMENT BUYERS!!! Spacious 4+3 Bedroom, 2 Kitchen, Backsplit 4 Level Detached House Located In Quiet Street Of Most Desirable Area. Great Layout W/ Huge Living & Dining Room Space, Eat In Kitchen Walks Out To Backyard. Separate Entrances Bring Easy Rental Income! Brand NEW Quartz Kitchen Countertop. Roof Replaced In 2021. Windows Replaced In 2017 (Except Living Room) . Interlocking Driveway. Backyard Patio Stone. Move In Condition. Top Ranking High School: Dr. Norman Bethune CI. Close To TTC, Highways, T&T Supermarket, Pacific Mall, Foody Mart, Shopping, Restaurants, Parks, Schools, All Amenities. **** EXTRAS **** All Existing Electrical Light Features & Window Coverings. Existing 2 Stoves, 2 Fridges, 2 Rangehoods (Stove and Rangehood In Basement AS IS), Washer, Dryer, Garden Shed, Garage Door Opener Remote, Central Vacuum (As Is). (id:50886)
Property Details
| MLS® Number | E9389043 |
| Property Type | Single Family |
| Community Name | Steeles |
| ParkingSpaceTotal | 4 |
Building
| BathroomTotal | 3 |
| BedroomsAboveGround | 4 |
| BedroomsBelowGround | 3 |
| BedroomsTotal | 7 |
| Appliances | Central Vacuum |
| BasementDevelopment | Finished |
| BasementFeatures | Separate Entrance |
| BasementType | N/a (finished) |
| ConstructionStyleAttachment | Detached |
| ConstructionStyleSplitLevel | Backsplit |
| CoolingType | Central Air Conditioning |
| ExteriorFinish | Brick |
| FlooringType | Hardwood, Ceramic, Laminate, Parquet |
| HeatingFuel | Natural Gas |
| HeatingType | Forced Air |
| SizeInterior | 1999.983 - 2499.9795 Sqft |
| Type | House |
| UtilityWater | Municipal Water |
Parking
| Garage |
Land
| Acreage | No |
| Sewer | Sanitary Sewer |
| SizeDepth | 110 Ft |
| SizeFrontage | 50 Ft |
| SizeIrregular | 50 X 110 Ft |
| SizeTotalText | 50 X 110 Ft |
| ZoningDescription | Residential |
Rooms
| Level | Type | Length | Width | Dimensions |
|---|---|---|---|---|
| Basement | Kitchen | 4.37 m | 2.9 m | 4.37 m x 2.9 m |
| Basement | Bedroom | 4.37 m | 3.66 m | 4.37 m x 3.66 m |
| Basement | Laundry Room | Measurements not available | ||
| Lower Level | Bedroom 4 | 3.6 m | 3.3 m | 3.6 m x 3.3 m |
| Lower Level | Bedroom | 4.26 m | 3.66 m | 4.26 m x 3.66 m |
| Lower Level | Bedroom | 4.25 m | 3.3 m | 4.25 m x 3.3 m |
| Upper Level | Primary Bedroom | 4.15 m | 3.25 m | 4.15 m x 3.25 m |
| Upper Level | Bedroom 2 | 3.6 m | 3.3 m | 3.6 m x 3.3 m |
| Upper Level | Bedroom 3 | 3.1 m | 2.9 m | 3.1 m x 2.9 m |
| Ground Level | Living Room | 7.3 m | 3.66 m | 7.3 m x 3.66 m |
| Ground Level | Dining Room | 7.3 m | 3.66 m | 7.3 m x 3.66 m |
| Ground Level | Kitchen | 5.3 m | 3 m | 5.3 m x 3 m |
https://www.realtor.ca/real-estate/27521746/31-lambeth-square-toronto-steeles-steeles
Interested?
Contact us for more information
Amy Chang
Salesperson
1235 North Service Rd W #100d
Oakville, Ontario L6M 3G5
Jenny Ji
Broker
1235 North Service Rd W #100d
Oakville, Ontario L6M 3G5





