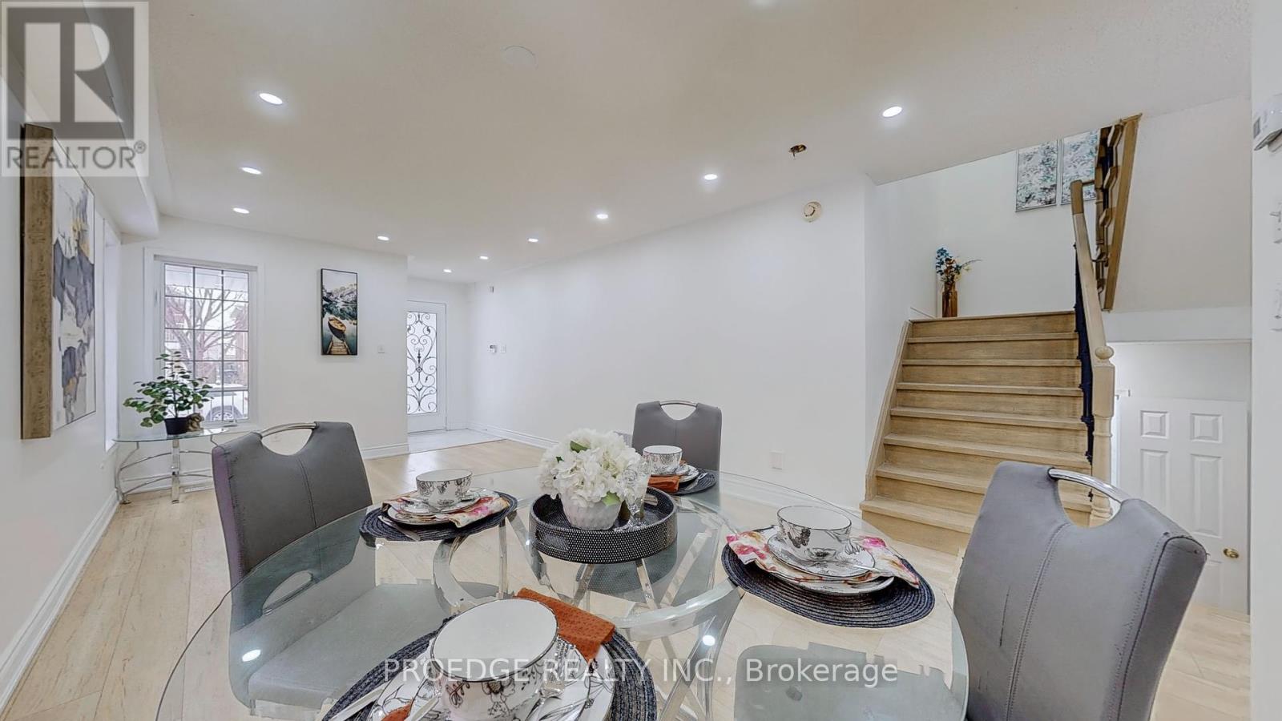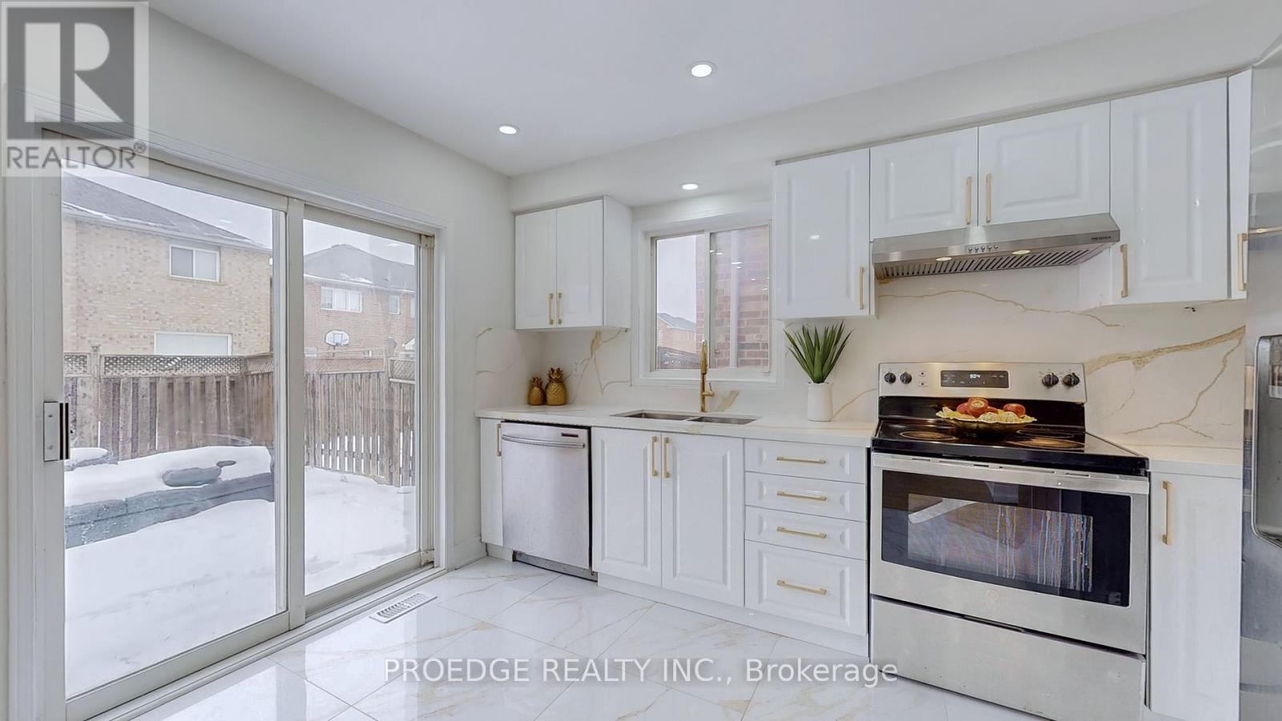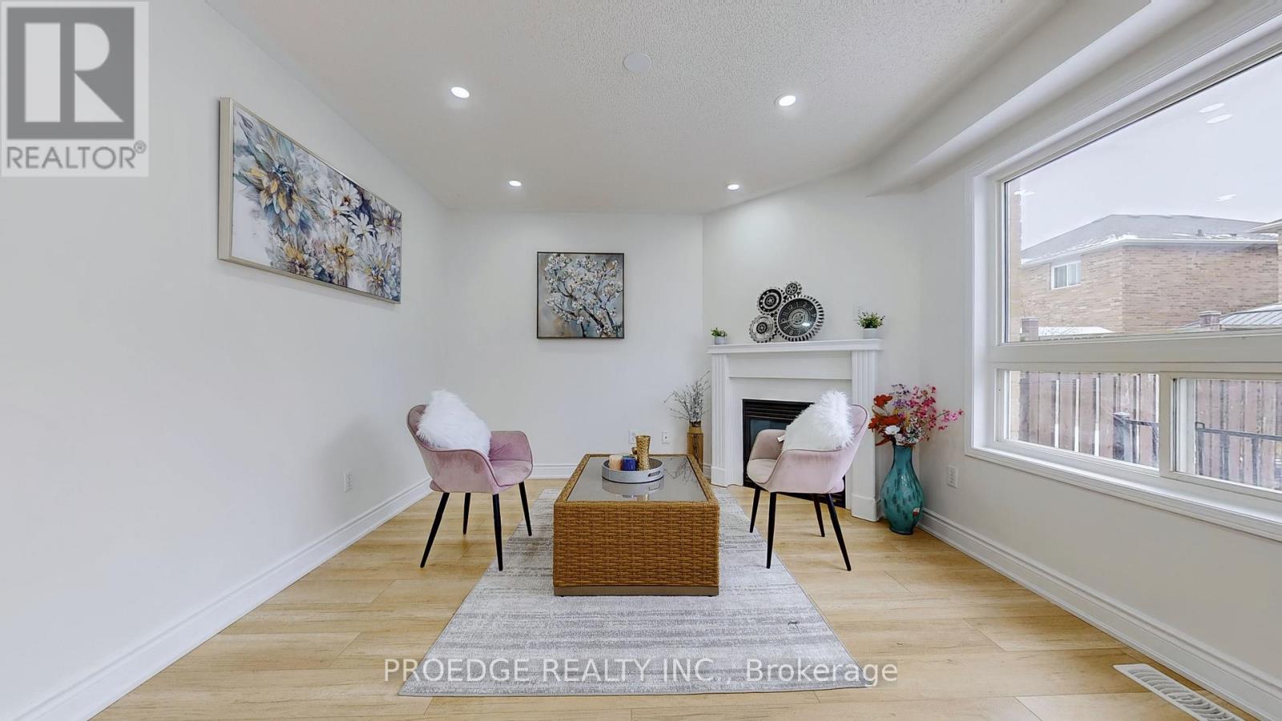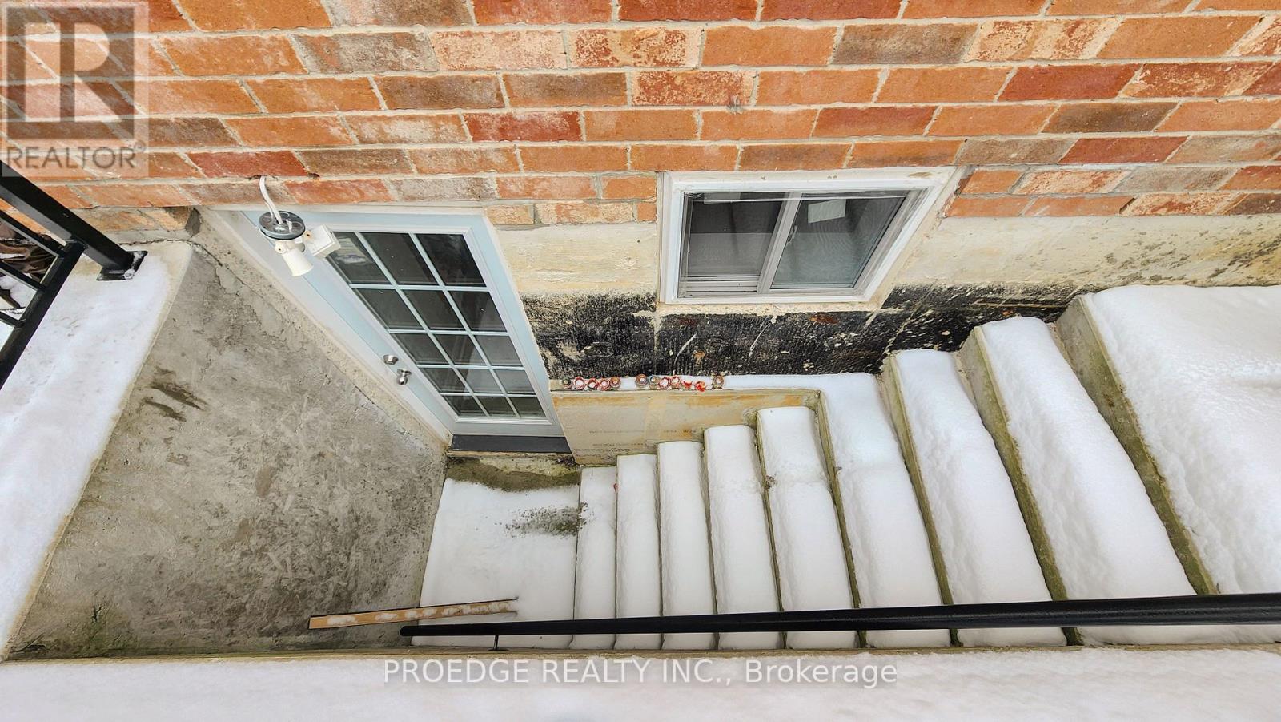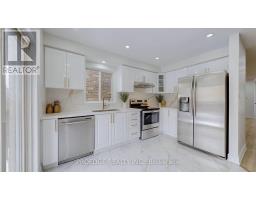31 Luella Crescent Brampton, Ontario L7A 3H8
$1,125,000
Take a look at this stunning four-bedroom semi-detached home with a legal one-bedroom basement suite, located in the highly sought-after Fletchers Meadow neighborhood! Nestled in a family-friendly area, this property is just minutes away from top-rated schools, parks, the lively ""Creditview Activity Hub,"" grocery stores, the Cassie Campbell Recreation Centre, and public transportation, including the Mt. Pleasant Go Station. Over $100,000 has been invested in updating this spacious semi, turning it into a modern, contemporary gem, featuring an upgraded kitchen and stylish, modern bathrooms. The main and second floors boast waterproof laminate flooring and pot lights throughout, creating a sleek, contemporary vibe. The open-concept living and dining areas flow seamlessly, while the large kitchen and breakfast area offer easy access to the deck and backyard. A convenient powder room is tucked away from the main living space. Upstairs, a wide hallway separates the four bedrooms, ensuring privacy. Large windows throughout fill the home with natural light, brightening both the rooms and stairway. The primary bedroom comfortably fits a king-sized bed and includes a spacious walk-in closet and a four-piece ensuite. The upstairs bathroom is cleverly designed with a separate shower and a four-piece layout. The legal basement suite has its own private entrance via a concrete sidewalk, while the expansive driveway (without a sidewalk) provides plenty of parking space for up to four cars. **** EXTRAS **** 7 Minute Drive to Mount Pleasant GO Station. Patented Concrete in the side and Backyard. Fully Renovated Top TO Bottom (id:50886)
Property Details
| MLS® Number | W11956628 |
| Property Type | Single Family |
| Community Name | Fletcher's Meadow |
| Amenities Near By | Schools |
| Community Features | Community Centre |
| Parking Space Total | 4 |
Building
| Bathroom Total | 4 |
| Bedrooms Above Ground | 4 |
| Bedrooms Below Ground | 1 |
| Bedrooms Total | 5 |
| Appliances | Dishwasher, Dryer, Garage Door Opener, Refrigerator, Stove, Washer |
| Basement Type | Full |
| Construction Style Attachment | Semi-detached |
| Cooling Type | Central Air Conditioning |
| Exterior Finish | Brick |
| Fireplace Present | Yes |
| Flooring Type | Laminate, Tile |
| Foundation Type | Concrete |
| Half Bath Total | 1 |
| Heating Fuel | Natural Gas |
| Heating Type | Forced Air |
| Stories Total | 2 |
| Size Interior | 1,500 - 2,000 Ft2 |
| Type | House |
| Utility Water | Municipal Water |
Parking
| Attached Garage |
Land
| Acreage | No |
| Fence Type | Fenced Yard |
| Land Amenities | Schools |
| Sewer | Sanitary Sewer |
| Size Depth | 88 Ft |
| Size Frontage | 27 Ft |
| Size Irregular | 27 X 88 Ft |
| Size Total Text | 27 X 88 Ft|under 1/2 Acre |
| Zoning Description | Residential |
Rooms
| Level | Type | Length | Width | Dimensions |
|---|---|---|---|---|
| Second Level | Primary Bedroom | 3.35 m | 4.88 m | 3.35 m x 4.88 m |
| Second Level | Bedroom 2 | 3.04 m | 3.04 m | 3.04 m x 3.04 m |
| Second Level | Bedroom 3 | 3.11 m | 3.04 m | 3.11 m x 3.04 m |
| Second Level | Bedroom 4 | 3.04 m | 3.04 m | 3.04 m x 3.04 m |
| Basement | Bedroom | 2.3 m | 2.5 m | 2.3 m x 2.5 m |
| Main Level | Living Room | 3.35 m | 4.27 m | 3.35 m x 4.27 m |
| Main Level | Dining Room | 3.35 m | 4.02 m | 3.35 m x 4.02 m |
| Main Level | Kitchen | 2.8 m | 3.23 m | 2.8 m x 3.23 m |
| Main Level | Eating Area | 2.92 m | 3.04 m | 2.92 m x 3.04 m |
Contact Us
Contact us for more information
Anil Verma
Broker of Record
(647) 888-5258
www.proedgerealty.ca/
www.facebook.com/mls.anilverma
twitter.com/AnilVer91504126
www.linkedin.com/in/anil-verma-9793551bb/
15 - 75 Bayly St W #1019
Ajax, Ontario L1S 7K7
(416) 931-1414
proedgerealty.ca/
Santhosha Kedlaya
Salesperson
15 - 75 Bayly St W #1019
Ajax, Ontario L1S 7K7
(416) 931-1414
proedgerealty.ca/







