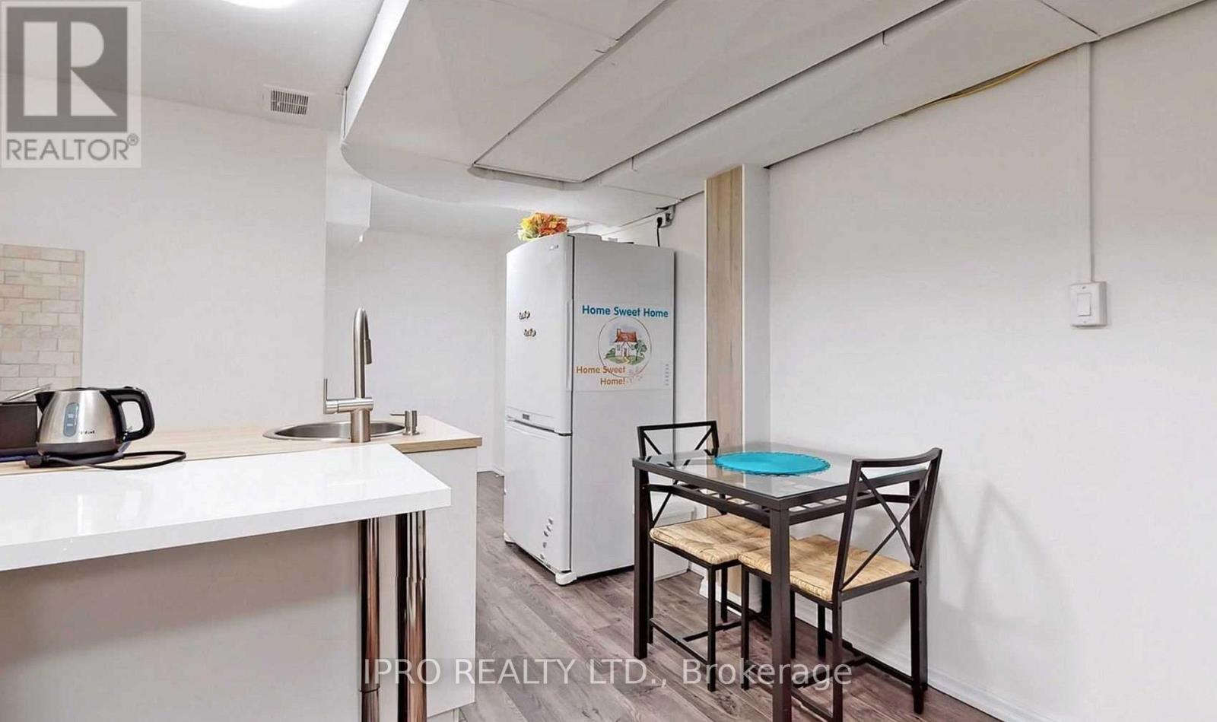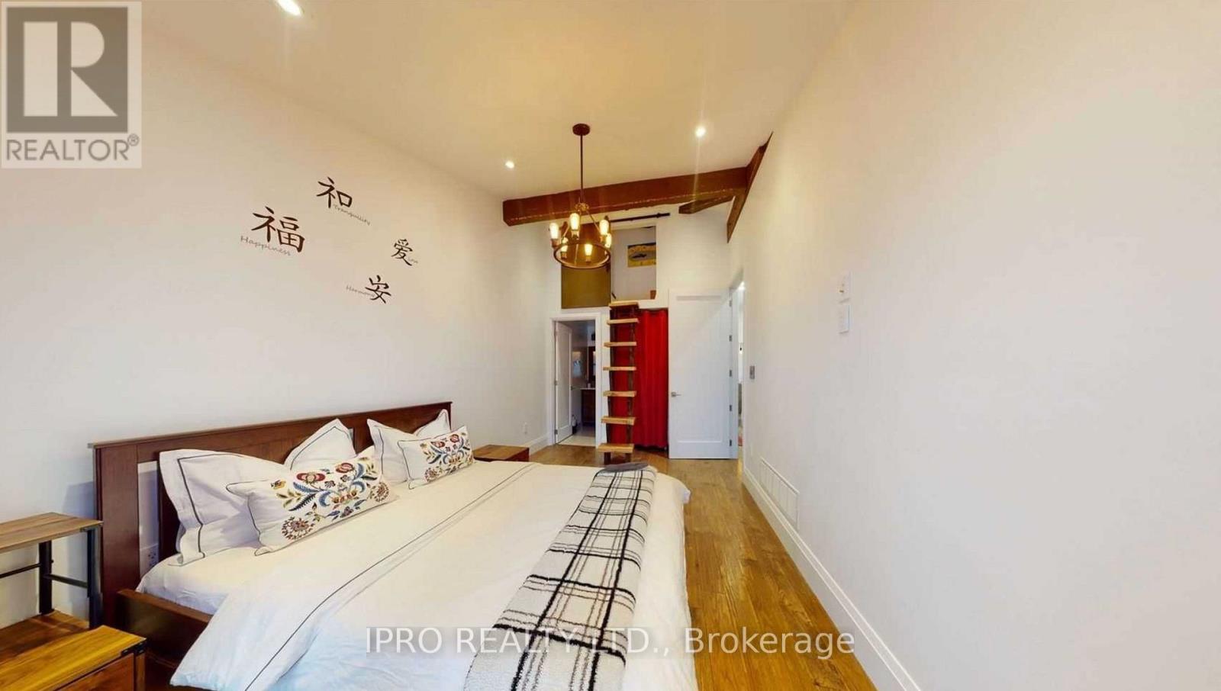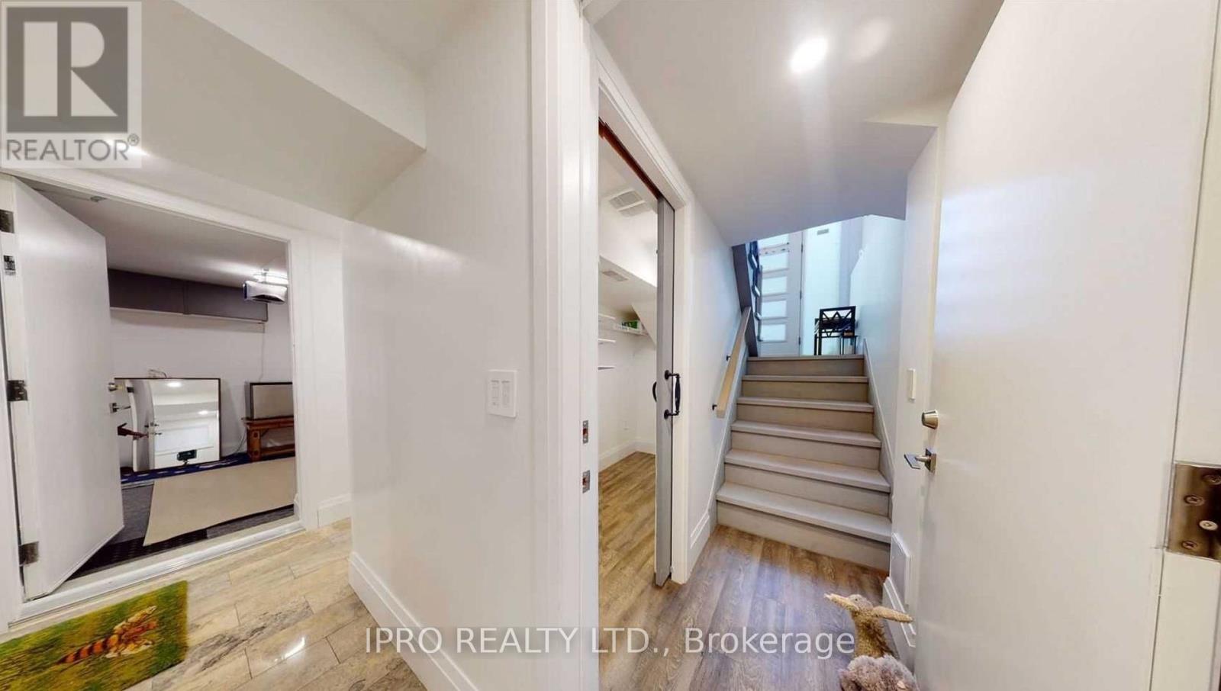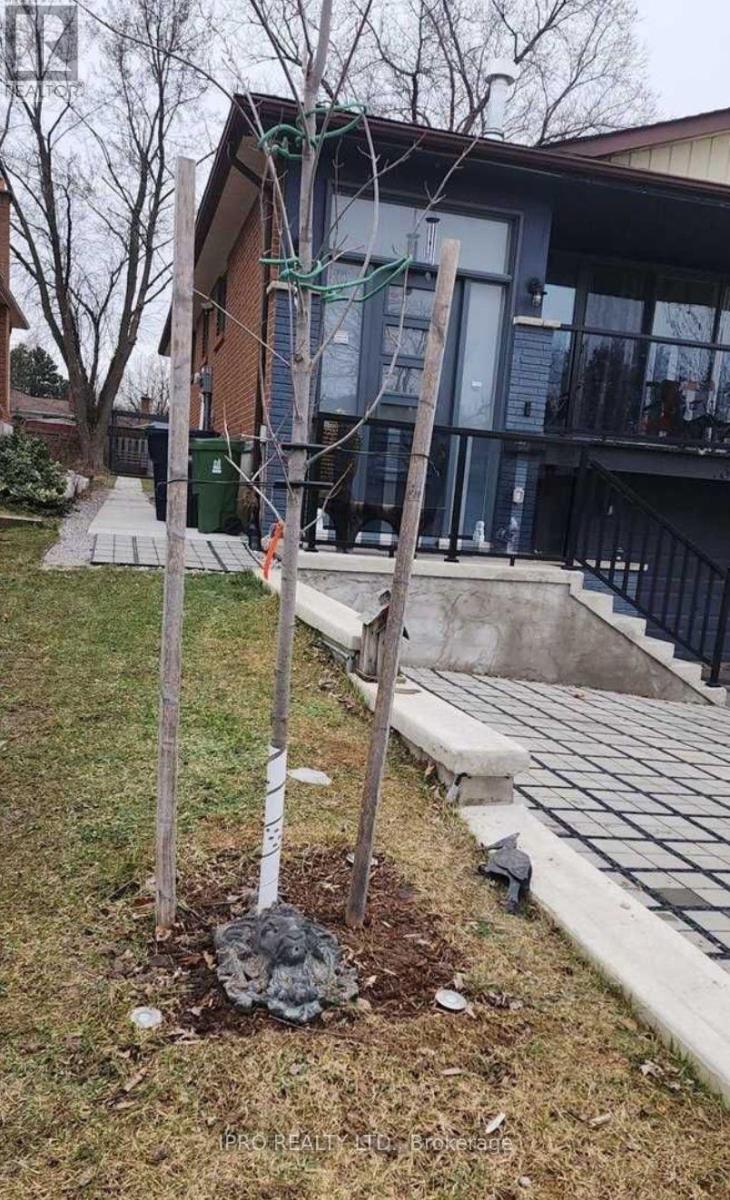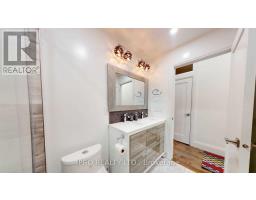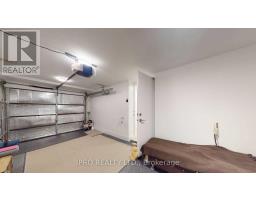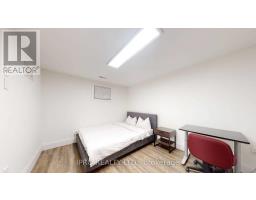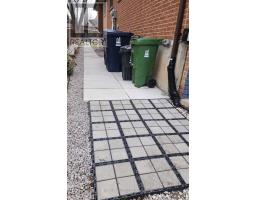31 Lynch Road Toronto, Ontario M2J 2V6
5 Bedroom
4 Bathroom
1999.983 - 2499.9795 sqft
Raised Bungalow
Fireplace
Central Air Conditioning
Forced Air
$1,399,000
Legal Semi-Detached Duplex With Separate Entrances, 2 Hydro Meters, Fully renovated. 14"" Cathedral Ceiling, Playrooms/Storage With Walnut Step Stairs... Foundation Walls, Garage Ceiling, Cathedral Ceiling All Spray Foamed For Added Insulation (By-Law).Super Large Unique Natural Stone Kitchen Island With Hidden Cabinets! Survey Available! **** EXTRAS **** Legally Separated Firerated Newer Built Residences, Separate Front Entrances,18\" Fire & Sound Proof Walls To The Border Line Of 29 Lynch Rd. + 29 Lynch Rd Walls & Completely Separated Driveway. (id:50886)
Property Details
| MLS® Number | C11905240 |
| Property Type | Single Family |
| Community Name | Don Valley Village |
| AmenitiesNearBy | Park, Public Transit, Schools |
| Features | In-law Suite |
| ParkingSpaceTotal | 4 |
| Structure | Shed |
Building
| BathroomTotal | 4 |
| BedroomsAboveGround | 5 |
| BedroomsTotal | 5 |
| Appliances | Freezer, Microwave, Refrigerator, Stove |
| ArchitecturalStyle | Raised Bungalow |
| BasementFeatures | Apartment In Basement, Separate Entrance |
| BasementType | N/a |
| ConstructionStyleAttachment | Semi-detached |
| CoolingType | Central Air Conditioning |
| ExteriorFinish | Brick |
| FireplacePresent | Yes |
| FlooringType | Wood, Vinyl, Ceramic |
| FoundationType | Concrete |
| HalfBathTotal | 1 |
| HeatingFuel | Natural Gas |
| HeatingType | Forced Air |
| StoriesTotal | 1 |
| SizeInterior | 1999.983 - 2499.9795 Sqft |
| Type | House |
| UtilityWater | Municipal Water |
Parking
| Garage |
Land
| Acreage | No |
| LandAmenities | Park, Public Transit, Schools |
| Sewer | Sanitary Sewer |
| SizeDepth | 120 Ft |
| SizeFrontage | 30 Ft |
| SizeIrregular | 30 X 120 Ft |
| SizeTotalText | 30 X 120 Ft |
| ZoningDescription | Residential / Live & Work |
Rooms
| Level | Type | Length | Width | Dimensions |
|---|---|---|---|---|
| Main Level | Bedroom 3 | 3.68 m | 2.71 m | 3.68 m x 2.71 m |
| Main Level | Living Room | 6 m | 4.14 m | 6 m x 4.14 m |
| Main Level | Dining Room | 6 m | 4.14 m | 6 m x 4.14 m |
| Main Level | Kitchen | 4.24 m | 1.62 m | 4.24 m x 1.62 m |
| Main Level | Bathroom | 3.02 m | 1.5 m | 3.02 m x 1.5 m |
| Main Level | Primary Bedroom | 4.52 m | 3 m | 4.52 m x 3 m |
| Main Level | Bathroom | 3.02 m | 1.5 m | 3.02 m x 1.5 m |
| Main Level | Bedroom 2 | 3.78 m | 9 m | 3.78 m x 9 m |
| Ground Level | Bedroom 4 | 3.12 m | 3.67 m | 3.12 m x 3.67 m |
| Ground Level | Bedroom 5 | 11.55 m | 3.04 m | 11.55 m x 3.04 m |
| In Between | Foyer | 1.27 m | 2.03 m | 1.27 m x 2.03 m |
Interested?
Contact us for more information
Hamid Naderian
Salesperson
Ipro Realty Ltd.







